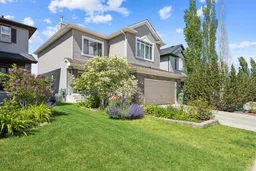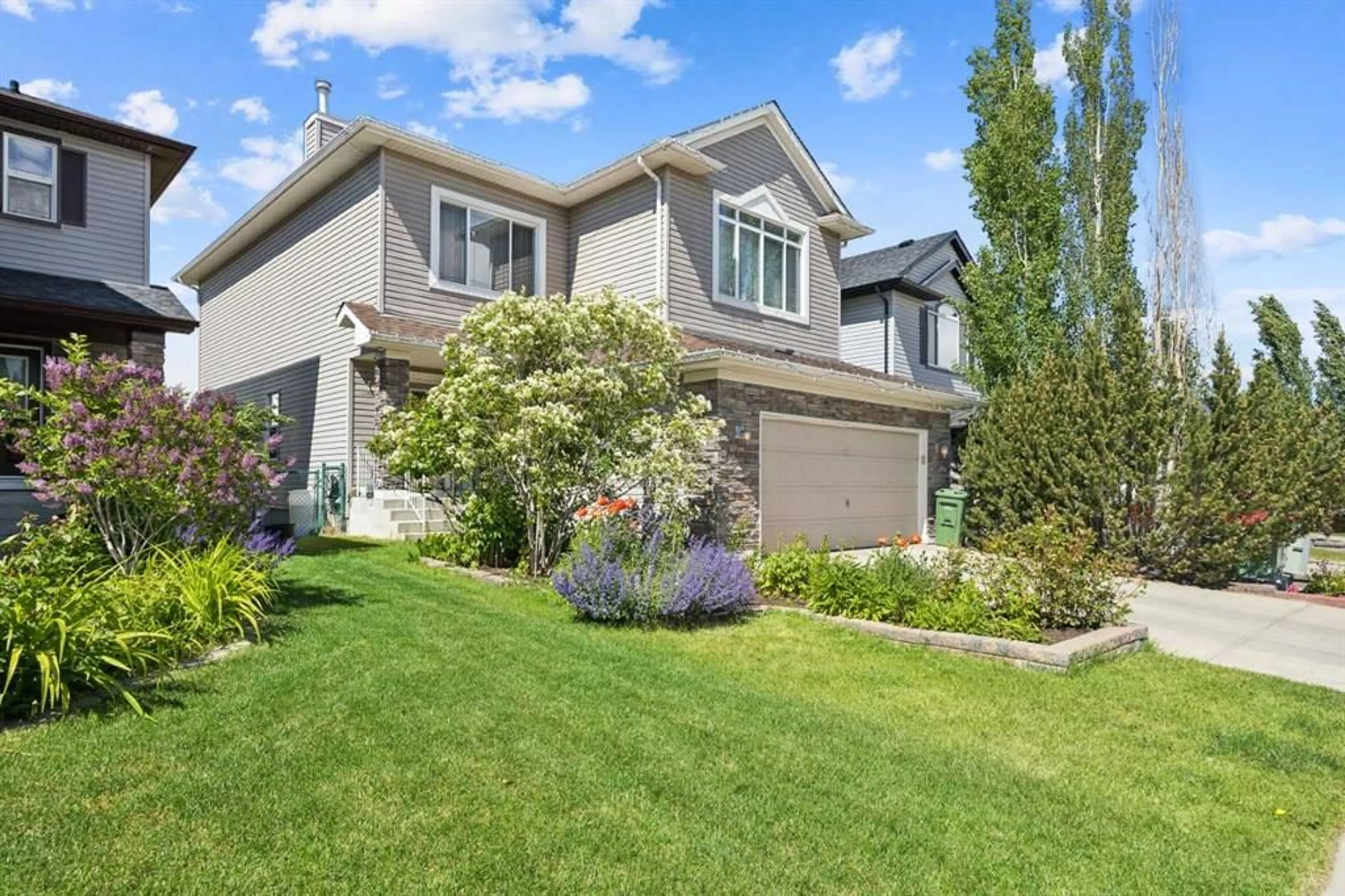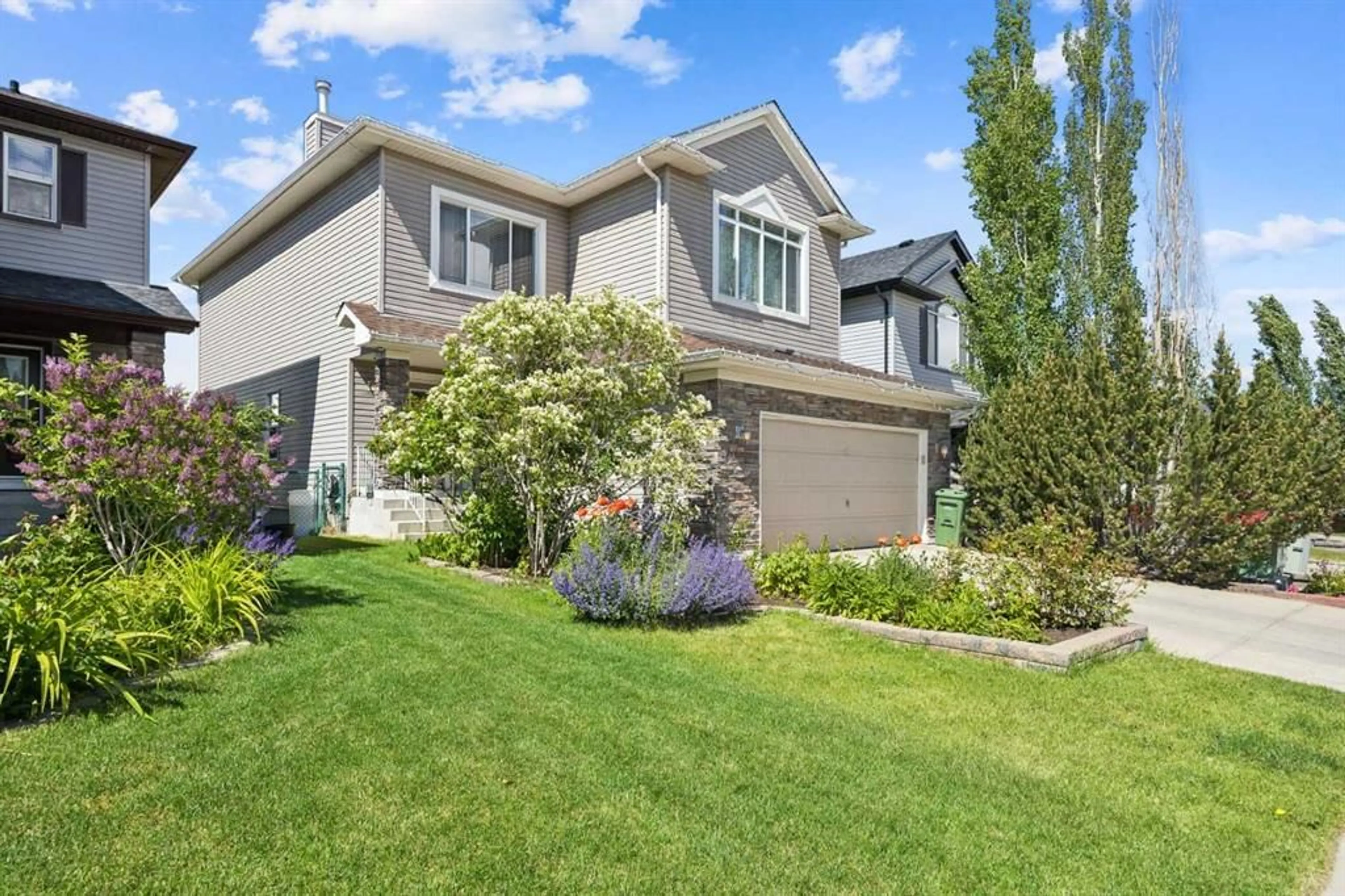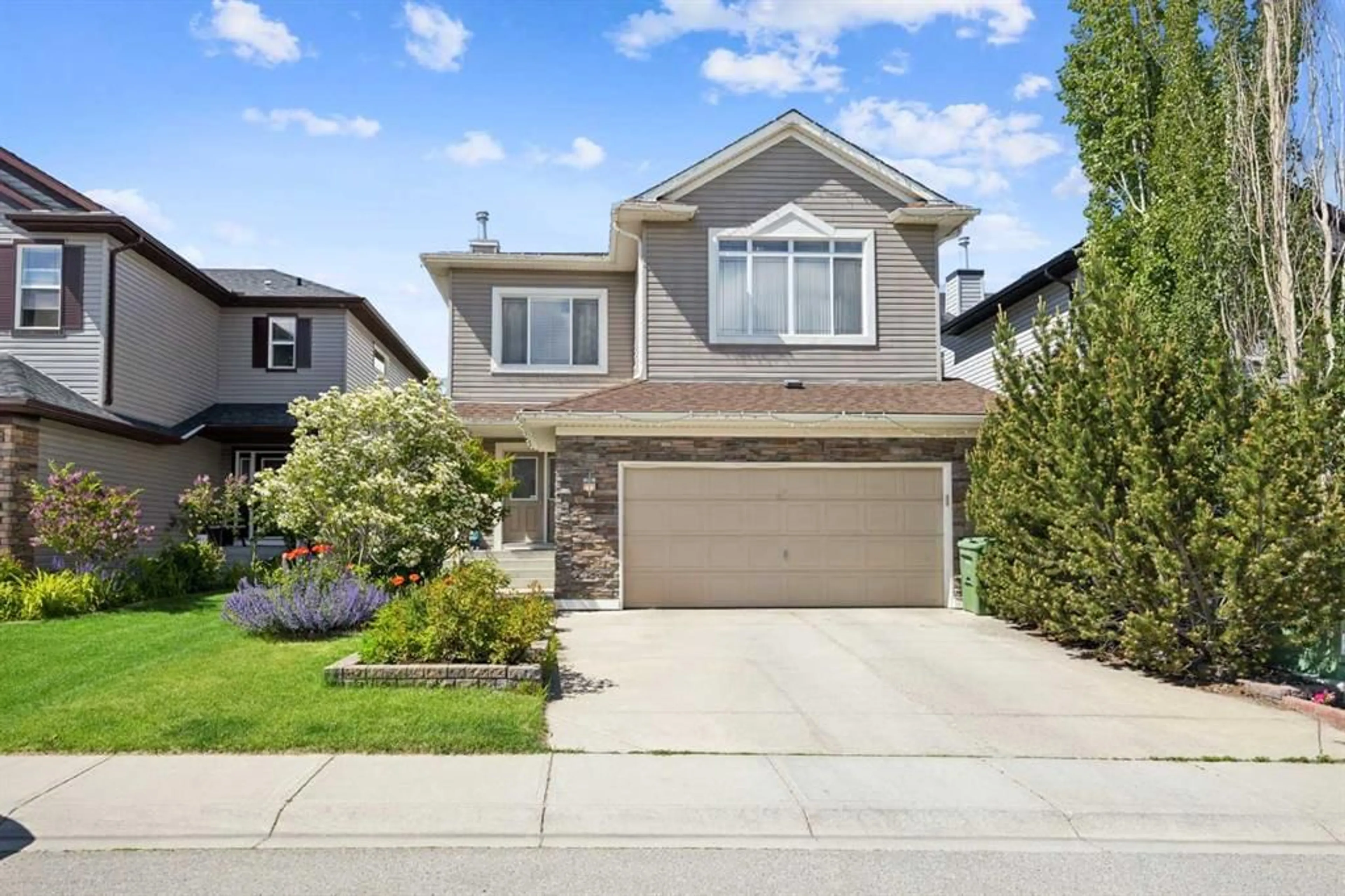30 Everhollow Rise, Calgary, Alberta T2Y 5H2
Contact us about this property
Highlights
Estimated ValueThis is the price Wahi expects this property to sell for.
The calculation is powered by our Instant Home Value Estimate, which uses current market and property price trends to estimate your home’s value with a 90% accuracy rate.$900,000*
Price/Sqft$335/sqft
Days On Market44 days
Est. Mortgage$3,779/mth
Tax Amount (2024)$5,227/yr
Description
***OPEN HOUSE SUN @_$ pm*** Great opportunity to own home that is FIRST TIME offered for sale in 18 years. FULLY FINISHED WALK-OUT 2 storey is in absolutely immaculate condition. Finished with all high end materials top-to-bottom, with large windows, great big doorways, open stairs, double-sided fireplace and many more features that give this home a WOW-factor. Main floor offers a large Living room, functional gourmet kitchen with breakfast nook with many large windows, formal dining room and office/den, that can be used as additional bedroom or nanny room. Office also has a fireplace which is just an awesome feature for when it's cold outside! Main floor Laundry room and mud room leading to a double attached large garage. Second floor has all HARDWOOD and offers 3 large bedrooms, huge bonus room, 2 full baths (large ensuite and additional 4 pce guest bathroom) and plenty of space. FULLY FINISHED WALK-OUT BASEMENT features a large family room with a theatre, sauna with 3 pce bathroom, finished in a cottage-style wood and large storage room. Whether you prefer to spend time on a patio or walk or bike around - this home is uniquely located in close proximity to ALL AMENITIES - bike paths, walkways, Fish Creek park, ponds, schools, shopping... Costco and Superstore are short drive away, along with YMCA on Shawnessy Plaza. Very well positioned for any size family or as an investment property - come and check it out - you will not be disappointed!
Property Details
Interior
Features
Main Floor
Kitchen
13`11" x 12`4"Dining Room
12`11" x 9`6"Breakfast Nook
9`5" x 9`5"Living Room
13`8" x 12`11"Exterior
Features
Parking
Garage spaces 2
Garage type -
Other parking spaces 2
Total parking spaces 4
Property History
 46
46


