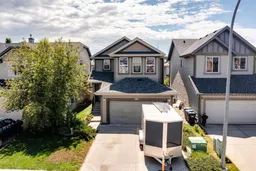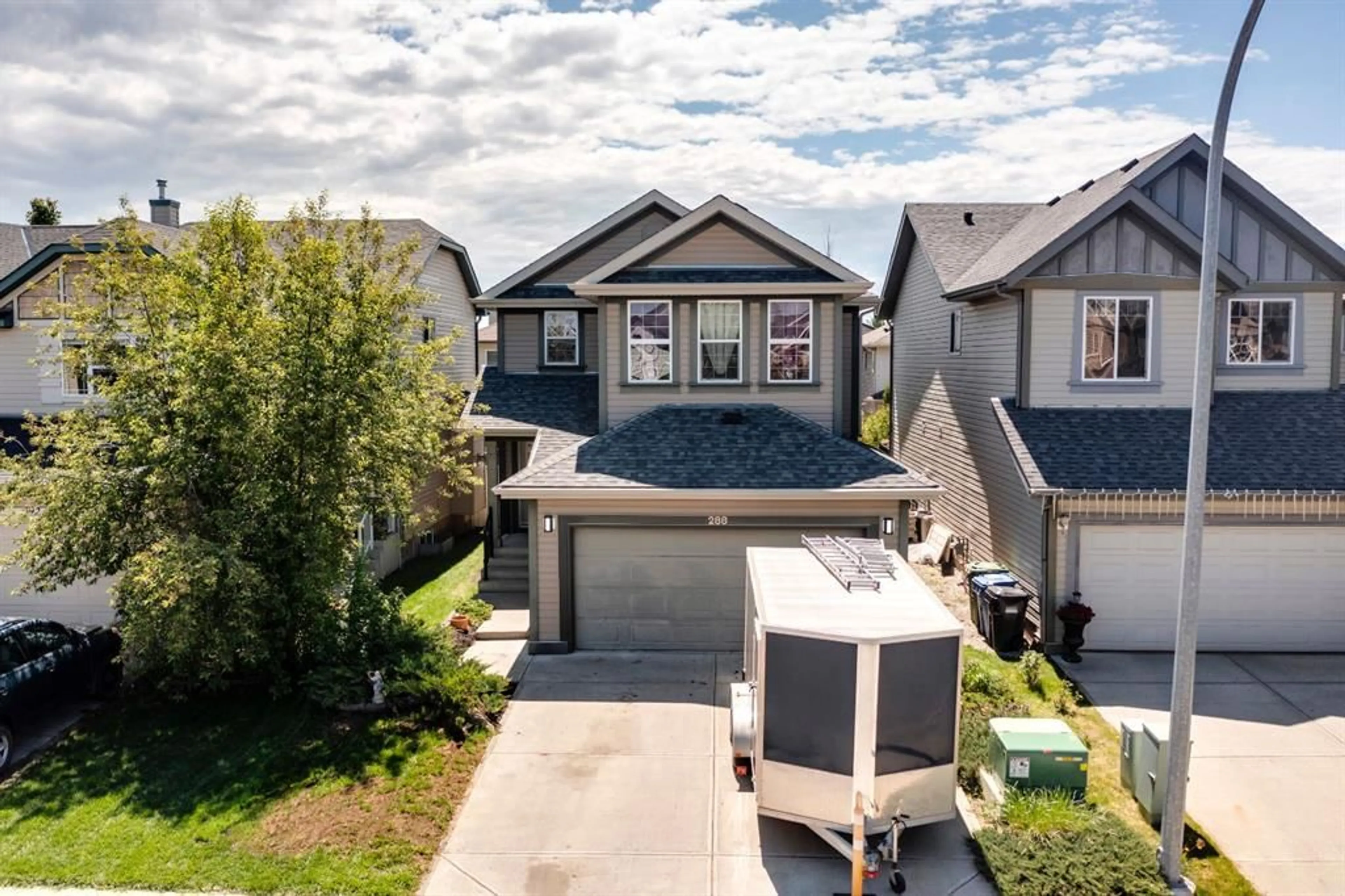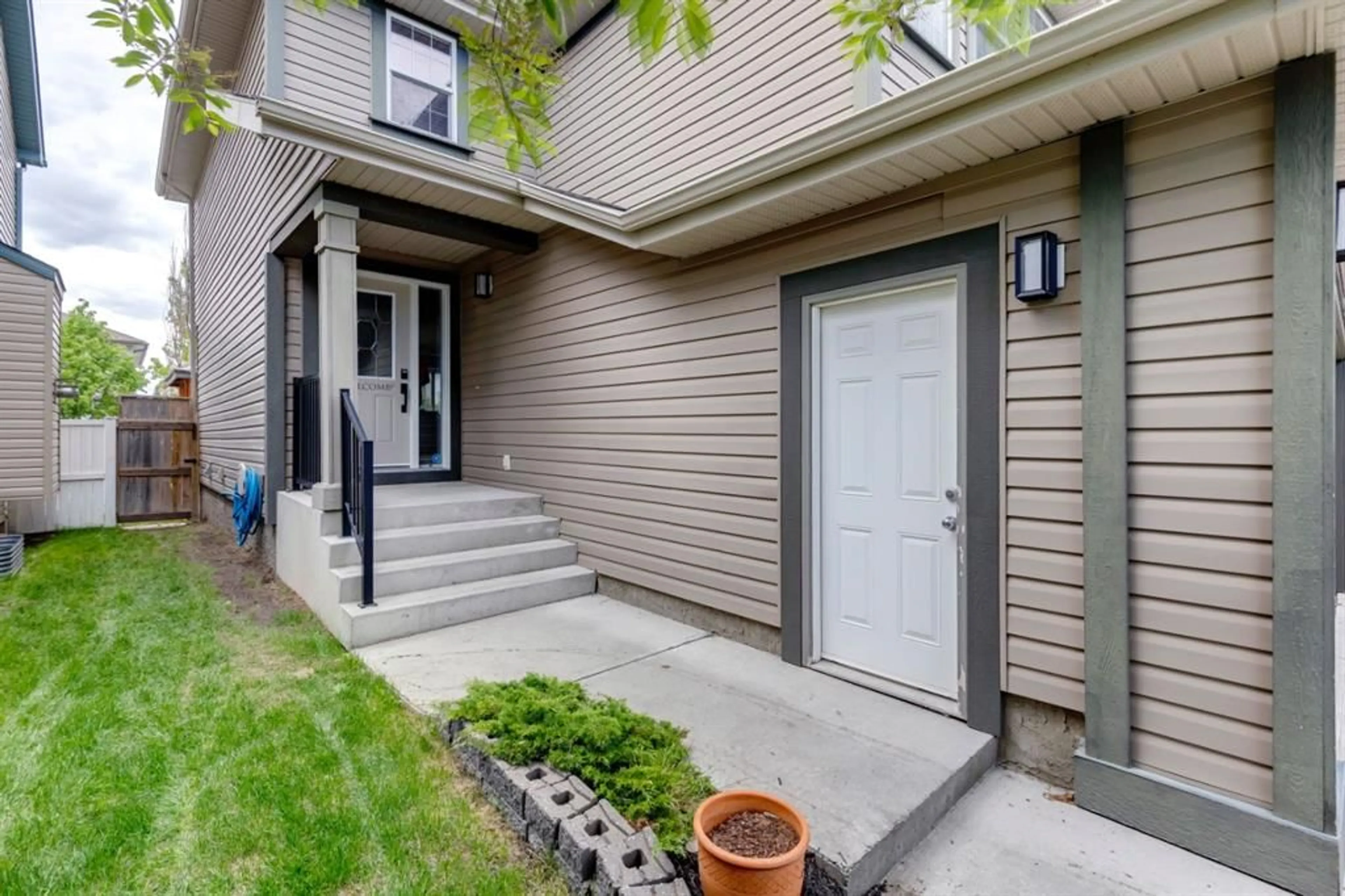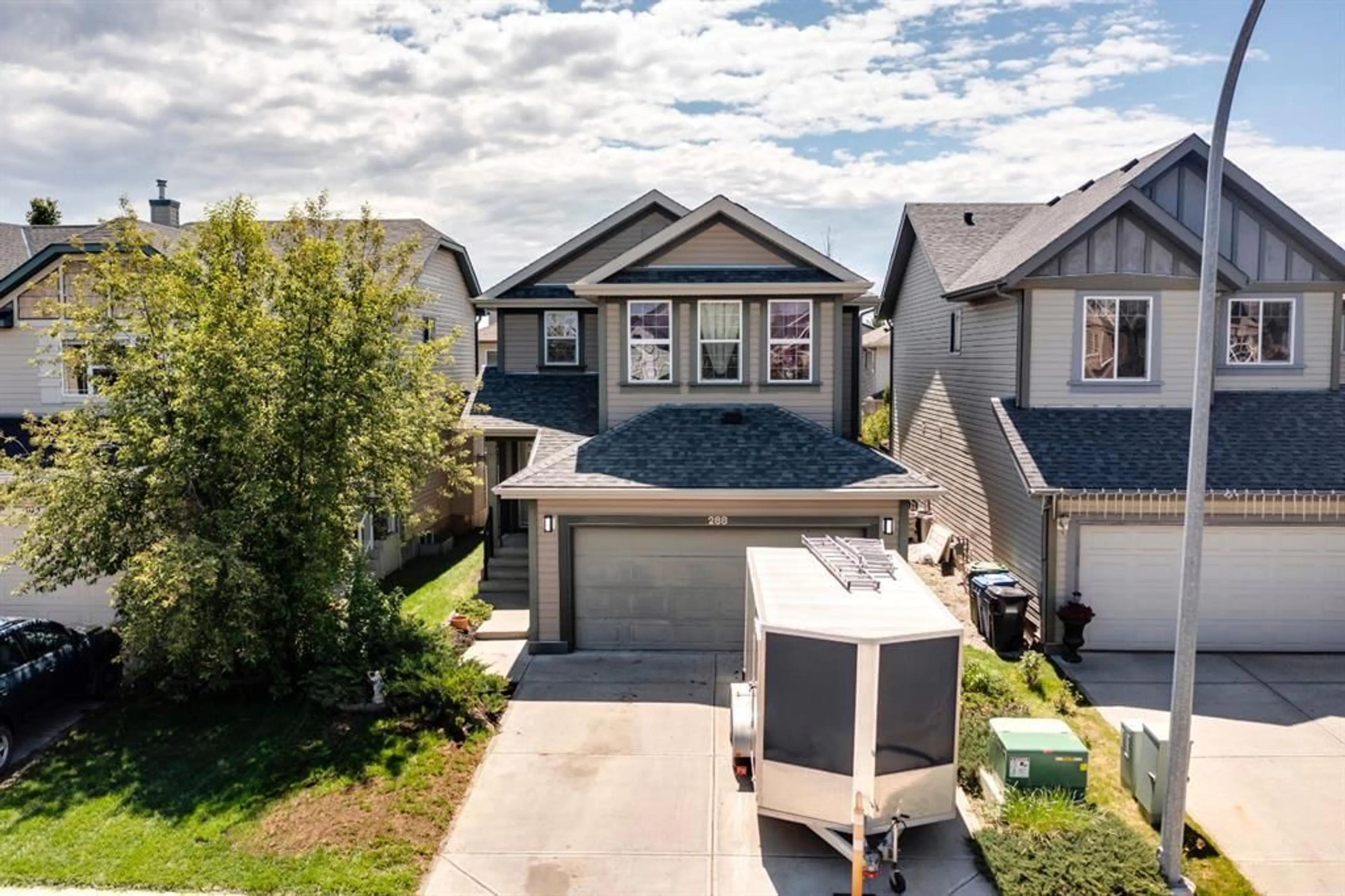288 Everglen Way, Calgary, Alberta T2Y 5E8
Contact us about this property
Highlights
Estimated ValueThis is the price Wahi expects this property to sell for.
The calculation is powered by our Instant Home Value Estimate, which uses current market and property price trends to estimate your home’s value with a 90% accuracy rate.$674,000*
Price/Sqft$414/sqft
Days On Market51 days
Est. Mortgage$3,006/mth
Tax Amount (2024)$3,706/yr
Description
Welcome to Evergreen! This cozy 2-storey homes boasts 4 bedrooms and 2 and half bathrooms sitting at 1689 sqft. The main level features an open concept kitchen, living and dining space. Kitchen has stainless steel appliances and quartz countertops. There is a gas fireplace in the living room and reclaimed white oak hardwood throughout the main level. Completing the main is 2 pc powder room and access to the backyard! The upper level features bonus room, 4pc main bathroom, primary bedroom with 4pc ensuite and 2 more bedrooms making it the perfect home for a family! The fully finished basement features large rec room perfect for entertaining, the laundry room, and the 4th bedroom! Outside is fully landscaped with fence, great back deck and double attached garage! This home is ready to welcome its new owner! Close to a park and playground and so much more!
Property Details
Interior
Features
Main Floor
Kitchen
14`0" x 9`6"Dining Room
13`0" x 11`0"Living Room
16`0" x 13`0"2pc Bathroom
7`0" x 3`6"Exterior
Features
Parking
Garage spaces 2
Garage type -
Other parking spaces 0
Total parking spaces 2
Property History
 50
50


