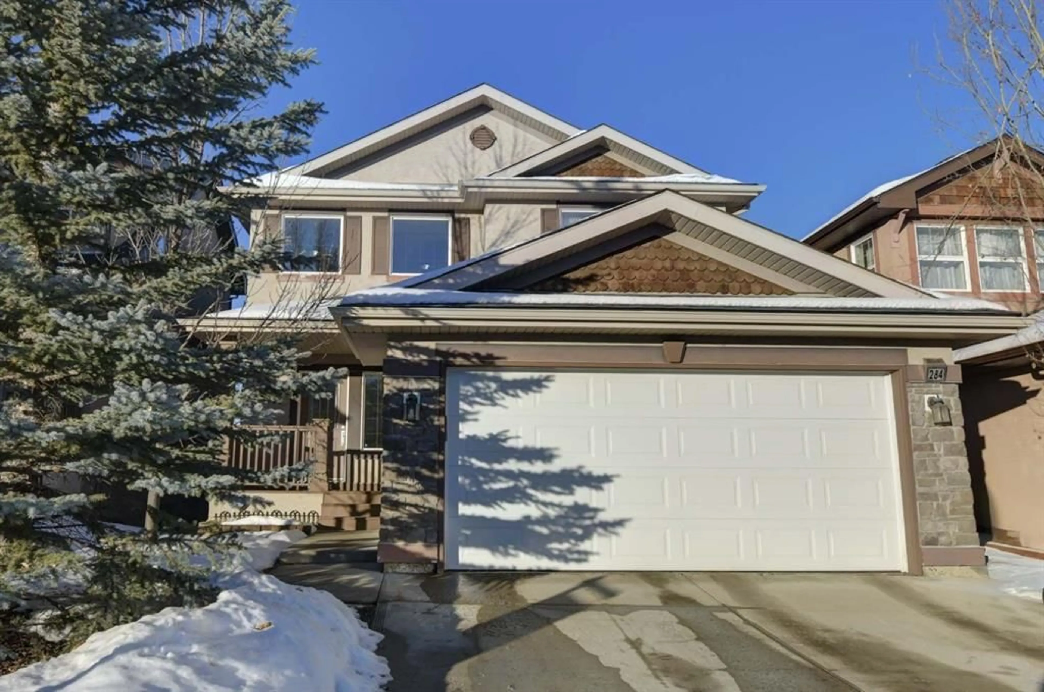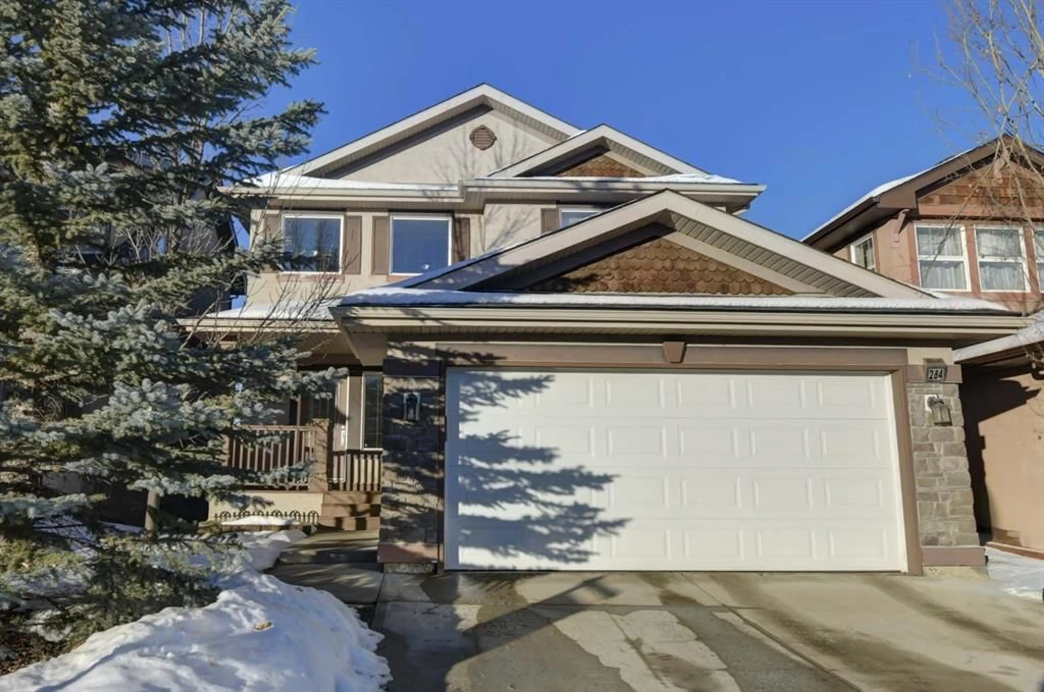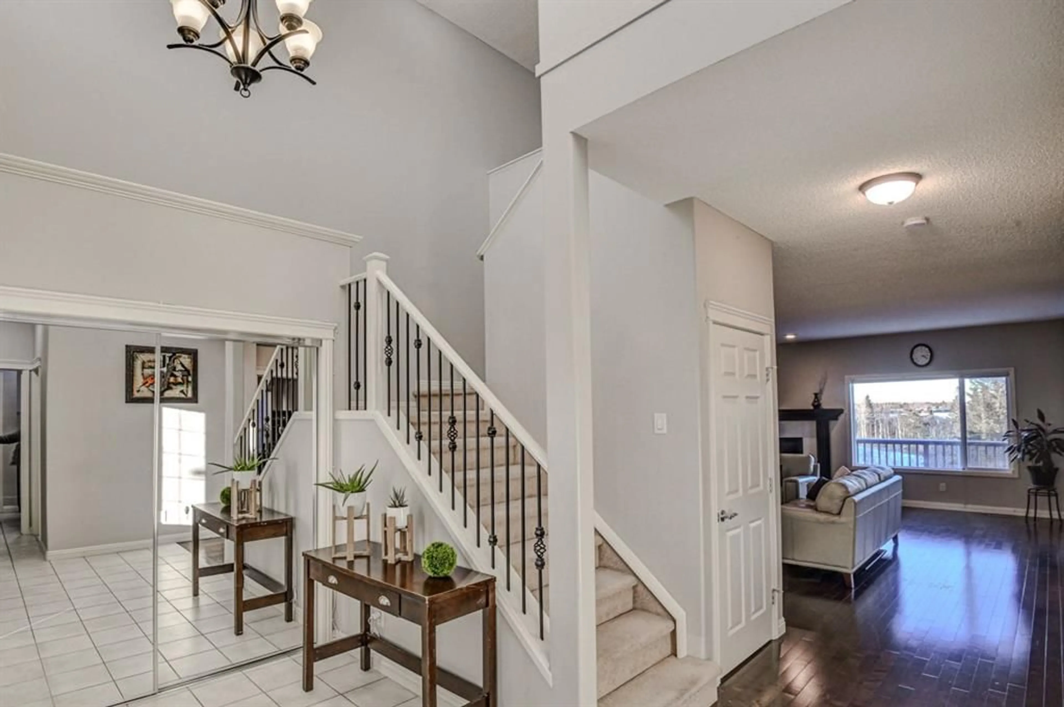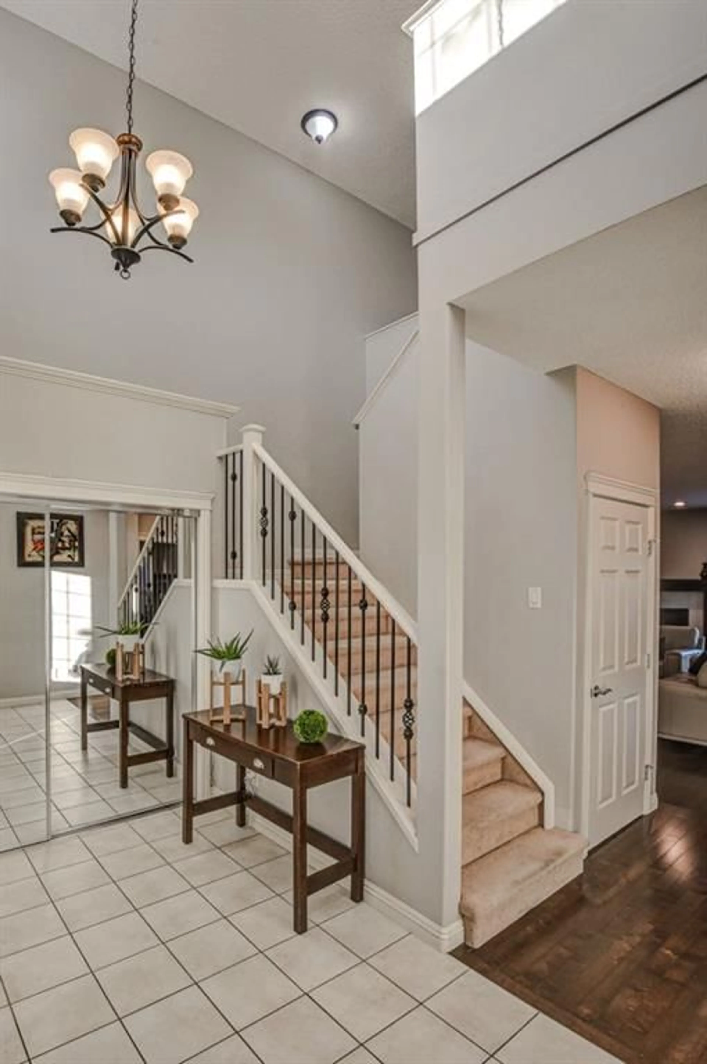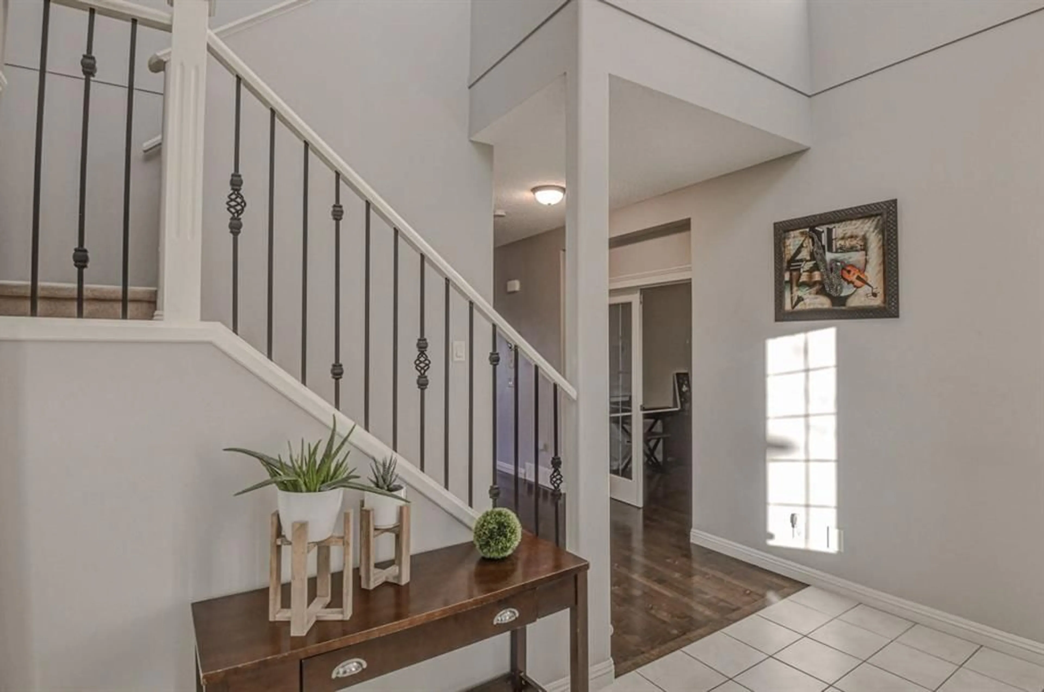284 Everbrook Way, Calgary, Alberta T2Y 0C9
Contact us about this property
Highlights
Estimated ValueThis is the price Wahi expects this property to sell for.
The calculation is powered by our Instant Home Value Estimate, which uses current market and property price trends to estimate your home’s value with a 90% accuracy rate.Not available
Price/Sqft$355/sqft
Est. Mortgage$3,435/mo
Maintenance fees$110/mo
Tax Amount (2024)$4,789/yr
Days On Market50 days
Description
OPEN HOUSE Saturday&Sunday Jan11&12/2025 from 2 to 4.Beautiful JAYMAN home in Evergreen.Great opportunity to own a fully developed WALK OUT home overlooking Fish Creek Park. Extensively upgraded kitchen offers GE Monogram stainless steel appliances, gas range, warming drawer, garbage compressor, tons of granite counter space, silgranit sink, garburator, beverage cooler, eating bar, & large pantry. Dining nook is surrounded by windows and provides quick access to the back deck. Spacious living room with corner fireplace can accommodate many different furniture options. The den is made private with glass doors. Upstairs is home to 3 large bedrooms, bonus room, & 4pc bath. Master features a walk in closet & 4pc en suite that has a corner soaker tub & glass surround shower. Fully finished walk out basement offers a 4th bedroom, 4pc bathroom, family room, & rec room. Large yard is fully fenced & has a patio for entertaining. Home is conveniently located walking distance to Fish Creek Park, schools, green spaces, & amenities.From upstairs floor you will have a full view over Fish Creek Park and DT view.Just 3 years old roof and newer water tank.No carpet in this home.Short drive to Costco and easy access to Stoney Trail.If you drive an electrical car you will find an EV charger in garage.
Property Details
Interior
Features
Main Floor
Kitchen
11`6" x 14`4"Foyer
7`4" x 12`0"Dining Room
10`3" x 10`9"Living Room
14`5" x 21`9"Exterior
Features
Parking
Garage spaces 2
Garage type -
Other parking spaces 2
Total parking spaces 4
Property History
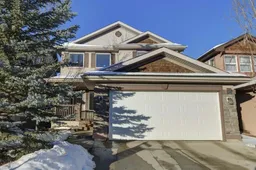 46
46
