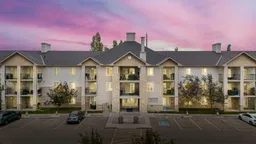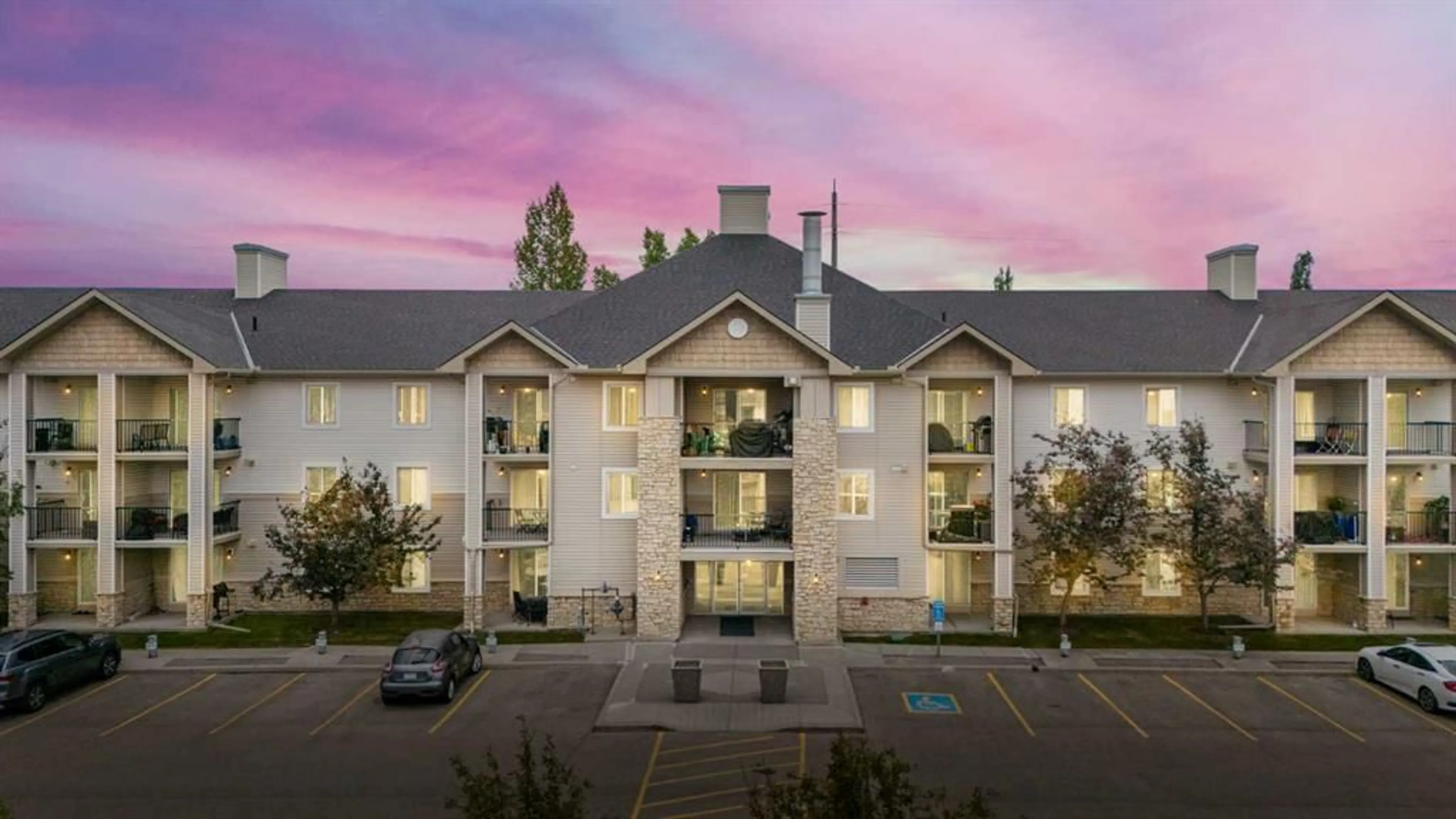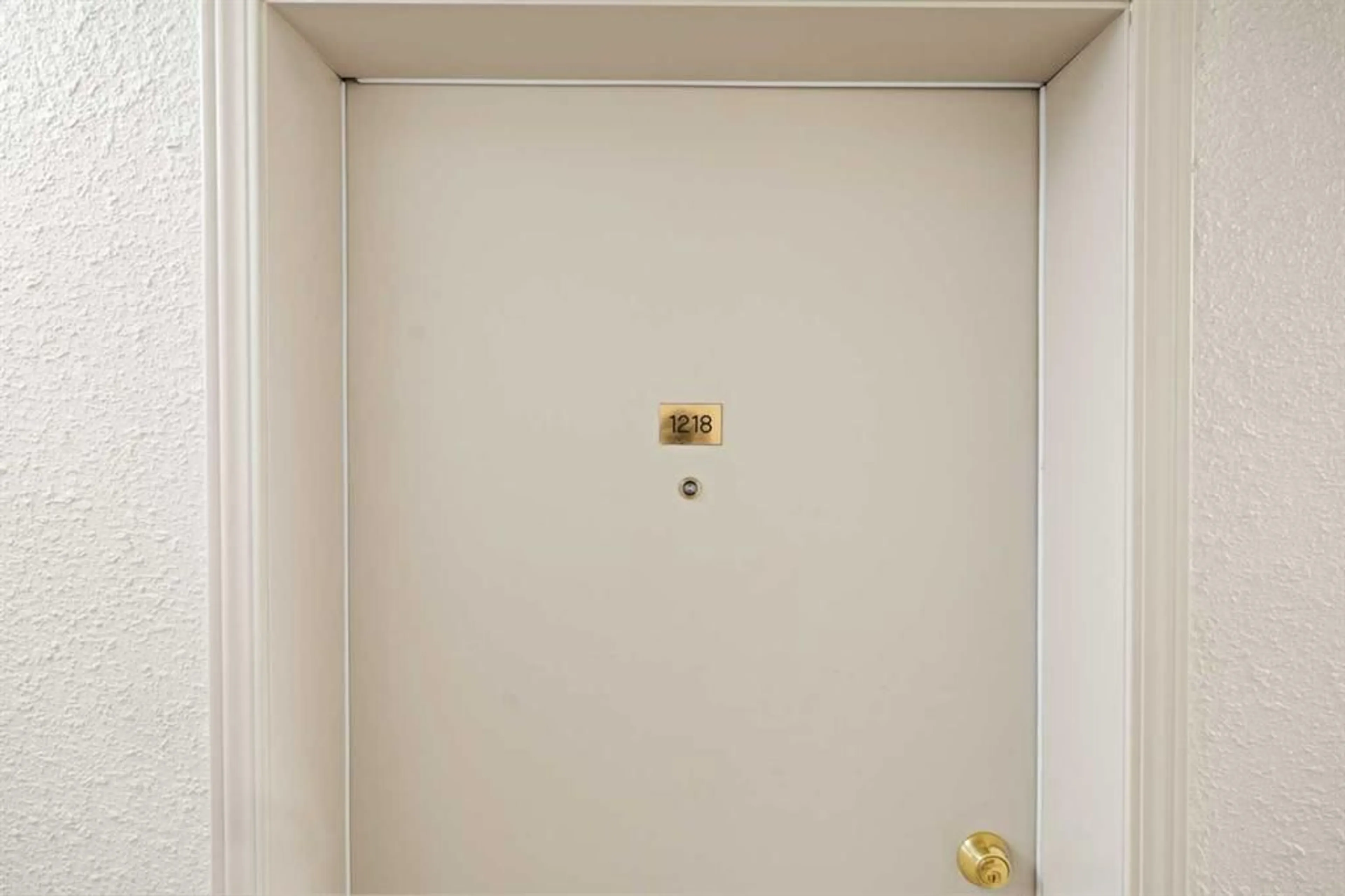2371 Eversyde Ave #1218, Calgary, Alberta T2Y 5B7
Contact us about this property
Highlights
Estimated ValueThis is the price Wahi expects this property to sell for.
The calculation is powered by our Instant Home Value Estimate, which uses current market and property price trends to estimate your home’s value with a 90% accuracy rate.$219,000*
Price/Sqft$485/sqft
Days On Market7 days
Est. Mortgage$1,116/mth
Maintenance fees$289/mth
Tax Amount (2024)$1,057/yr
Description
Experience modern living in this charming 1-bedroom, 1-bathroom apartment with a HUGE den situated in the desirable Evergreen community. Recently updated with brand new paint, flooring, appliances, countertops and more, ensuring a hands off investment opportunity or a move in ready opportunity for first time home buyers or down-sizers alike. Step inside and be greeted by a bright and inviting open-concept design, highlighted by large windows that flood the space with natural light. The living area flows seamlessly to a MASSIVE private balcony with lots of privacy, perfect for enjoying your morning coffee or unwinding in the evening. The well-appointed kitchen features sleek countertops, ample cabinetry, and brand new stainless steel appliances, making meal preparation a delight. This apartment has been recently updated with brand new countertops, paint, and flooring throughout. The bedroom offers a peaceful retreat, with plenty of space for relaxation and rest. Additionally, there is a huge den that can be used as a home office or extra living space. The bathroom is stylishly finished and conveniently located. With in-suite laundry and a prime location close to parks, schools, shopping, and public transit, this apartment offers both comfort and convenience. Don’t miss out on the opportunity to call this delightful home your own. Schedule your viewing today and discover all that this vibrant neighbourhood has to offer.
Property Details
Interior
Features
Main Floor
4pc Bathroom
7`8" x 6`10"Bedroom - Primary
11`8" x 12`7"Den
12`0" x 11`6"Kitchen
11`3" x 7`8"Exterior
Features
Parking
Garage spaces -
Garage type -
Total parking spaces 1
Condo Details
Amenities
Elevator(s), Visitor Parking
Inclusions
Property History
 34
34

