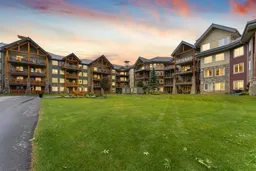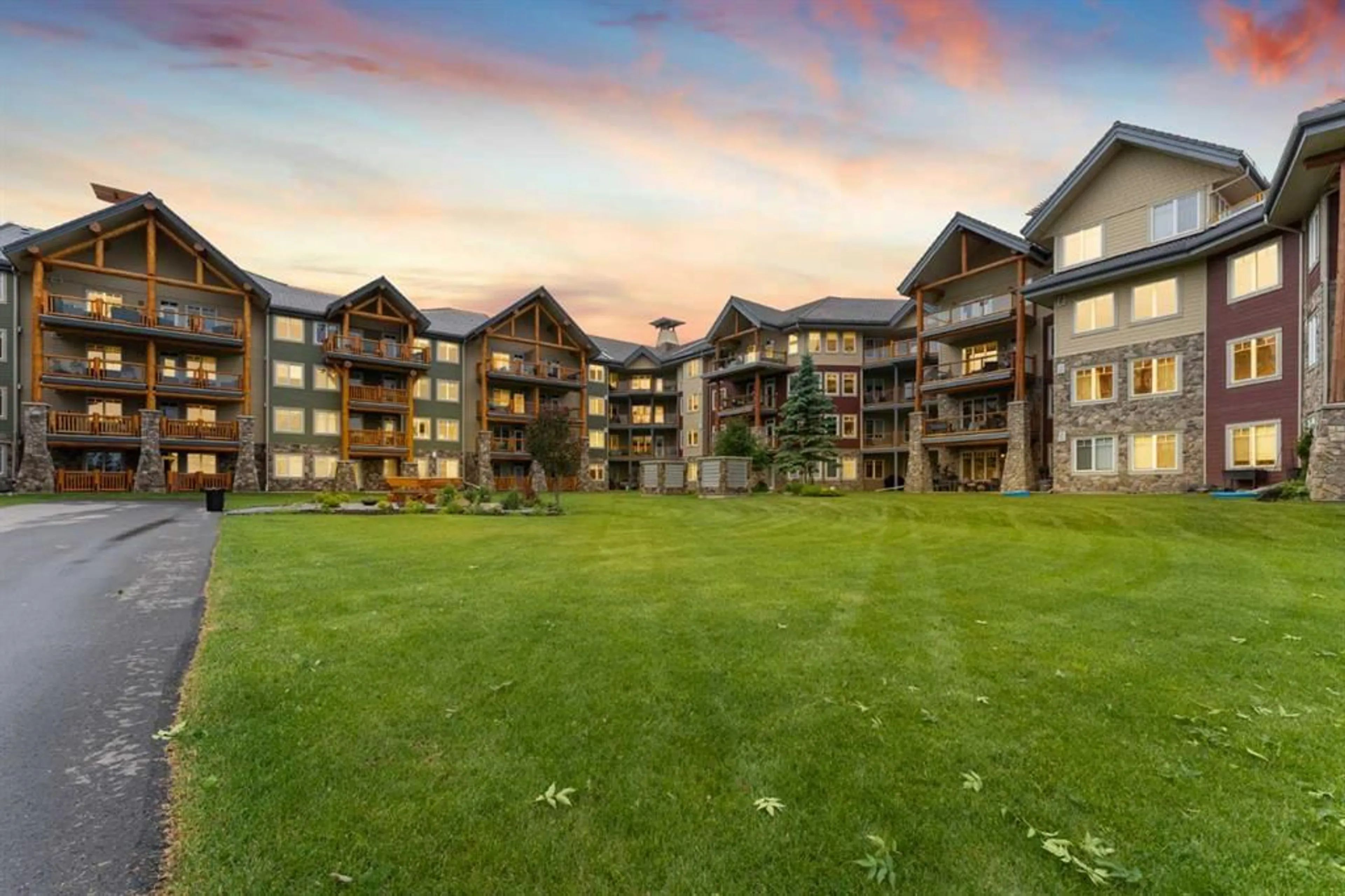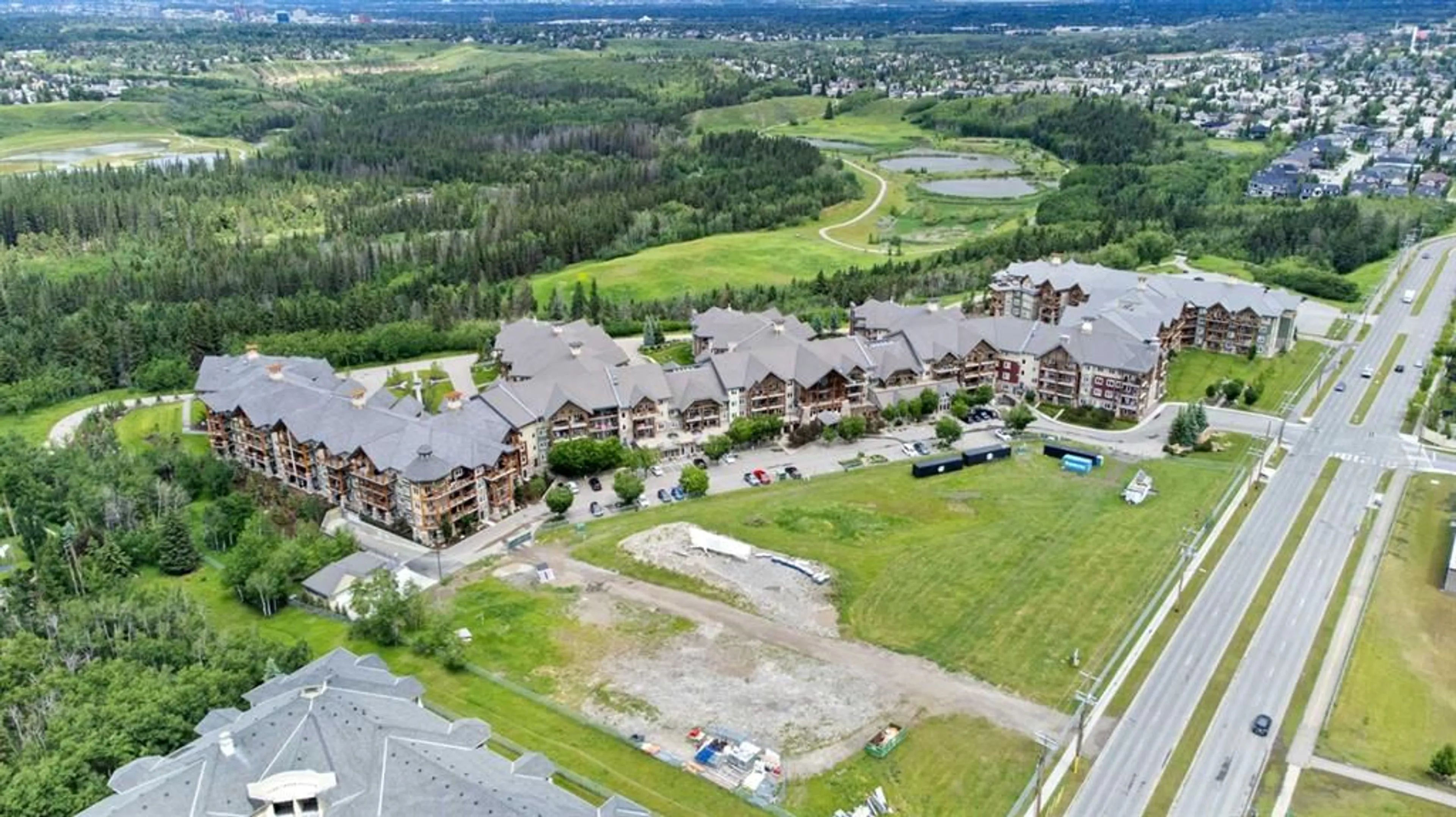2330 Fish Creek Blvd #2418, Calgary, Alberta T2Y 0L1
Contact us about this property
Highlights
Estimated ValueThis is the price Wahi expects this property to sell for.
The calculation is powered by our Instant Home Value Estimate, which uses current market and property price trends to estimate your home’s value with a 90% accuracy rate.$374,000*
Price/Sqft$635/sqft
Days On Market23 days
Est. Mortgage$1,933/mth
Maintenance fees$446/mth
Tax Amount (2024)$2,503/yr
Description
Welcome to Sanderson Ridge, one of Calgary's most desirable apartment complexes and winners of many awards! This stunning top-floor 1 bedroom, 1 bathroom unit includes titled underground parking and storage. It features an oversized deck that overlooks both the courtyard and Fish Creek Park, perfect for enjoying the outdoors. The spacious and open main floor is sure to take your breath away with the layout seamlessly connecting the kitchen to the living and dining areas, making entertaining easy and natural.. The kitchen boasts a stone countertop, stainless steel appliances, ample cabinet and counter space, and a large pantry. The living room, complete with a fireplace, offers a cozy atmosphere and leads to the balcony with a beautiful view of Fish Creek Park. The bright and sunny primary suite is large enough to accommodate a king-sized bed and includes a generous walk-through closet with organizers, leading to the roomy bathroom. Off the generously sized foyer, you'll find a large laundry room that doubles as additional storage space. This top-floor unit ensures peace and quiet with no neighbors above. Don't forget the fantastic titled underground parking stall and the storage unit which is directly in front of the parking stall. Sanderson Ridge offers an array of amenities, including a movie theatre, pool, gym, resort-style hall with a fireplace, bowling alley, wine cellar, art room, woodshop, pool tables, and much more. Situated next to Fish Creek Park, one of Calgary's natural treasures, you'll have endless opportunities to enjoy the outdoors in Alberta's second-largest urban park right outside your door. It's easy to see why this is the perfect place to call your next home!
Property Details
Interior
Features
Main Floor
Laundry
9`8" x 5`9"4pc Ensuite bath
7`6" x 10`6"Bedroom - Primary
10`10" x 14`9"Kitchen
10`3" x 9`8"Exterior
Features
Parking
Garage spaces -
Garage type -
Total parking spaces 1
Condo Details
Amenities
Car Wash, Community Gardens, Elevator(s), Fitness Center, Guest Suite, Indoor Pool
Inclusions
Property History
 35
35

