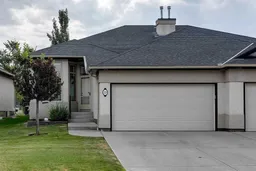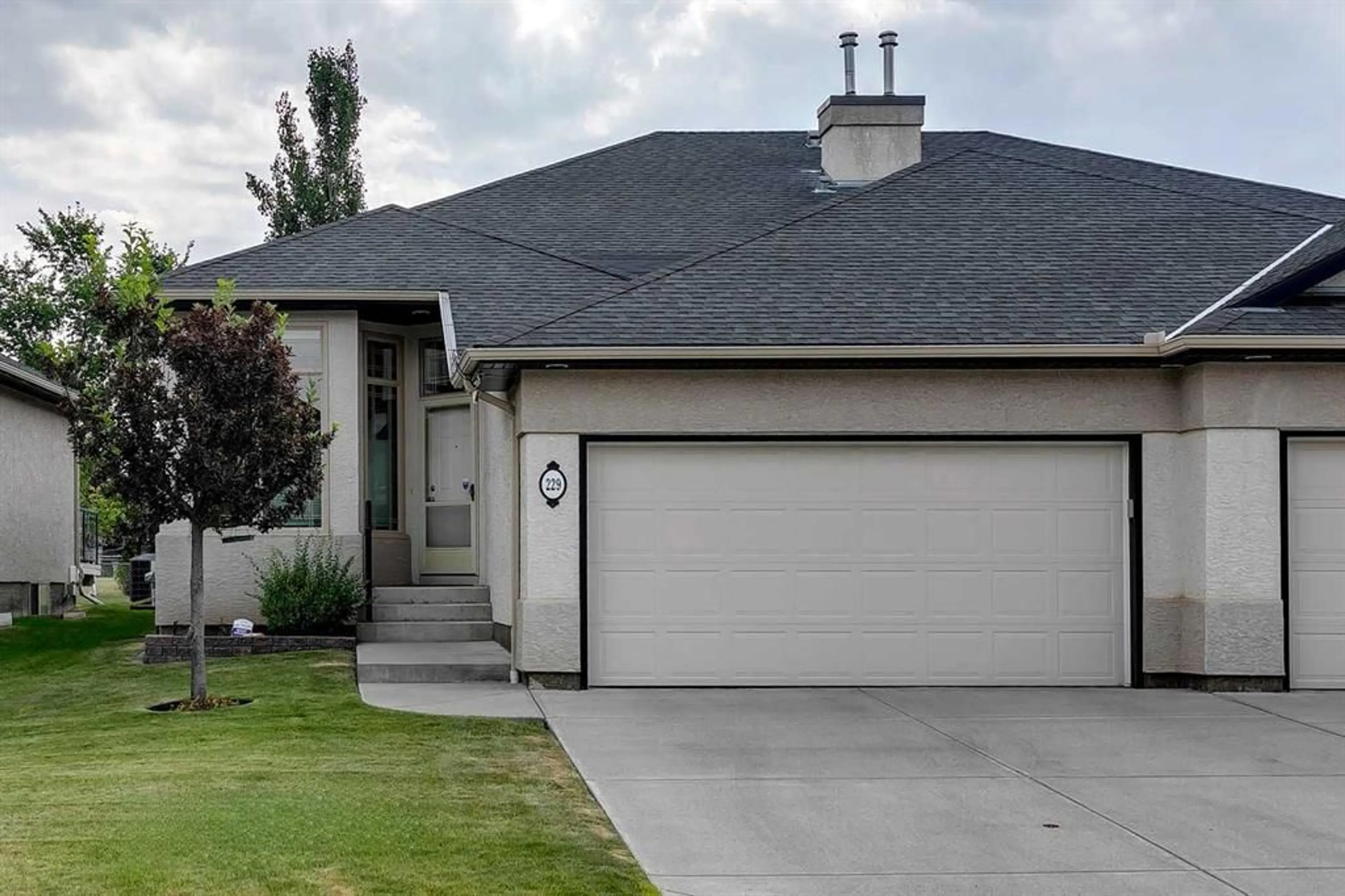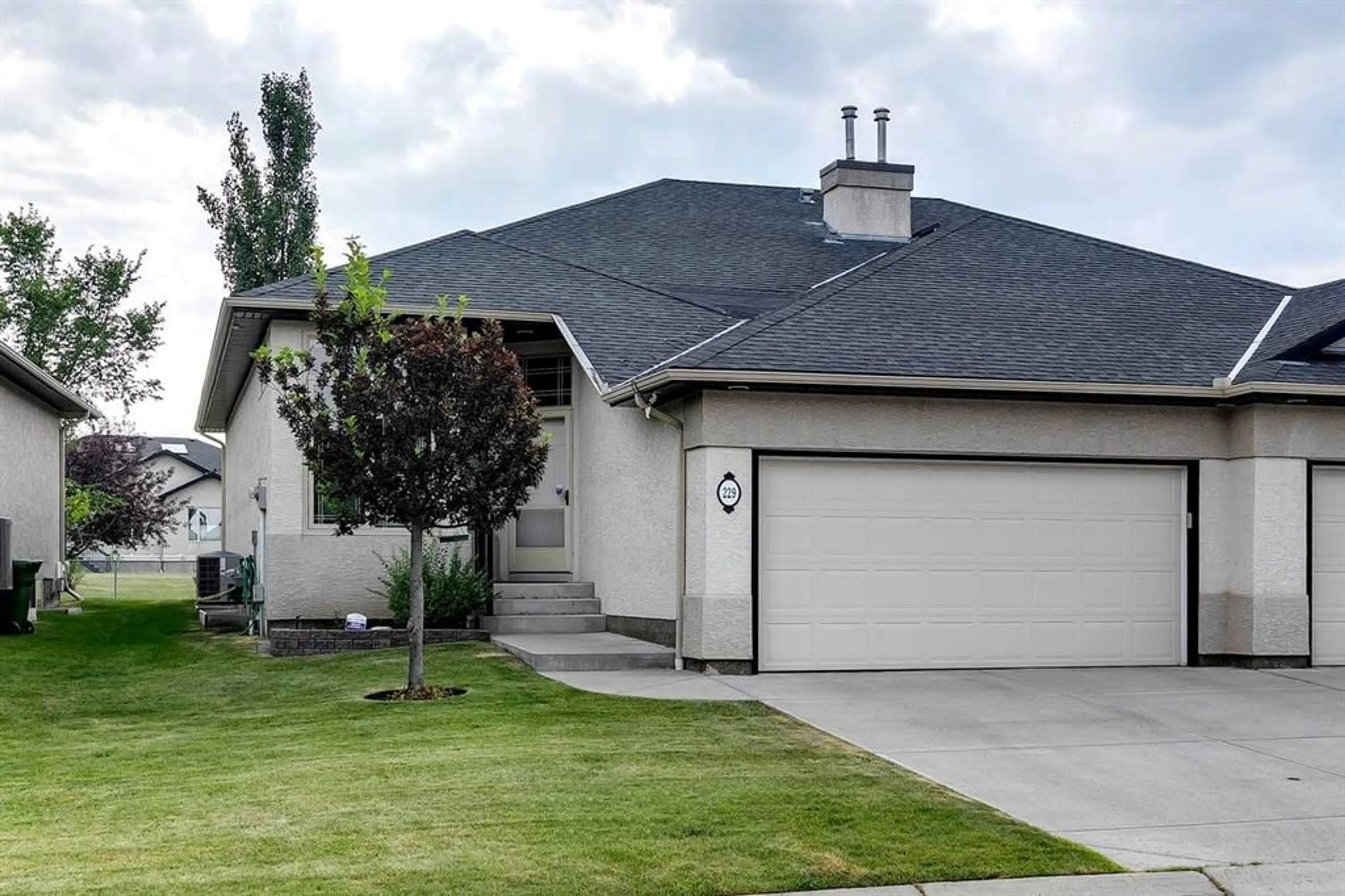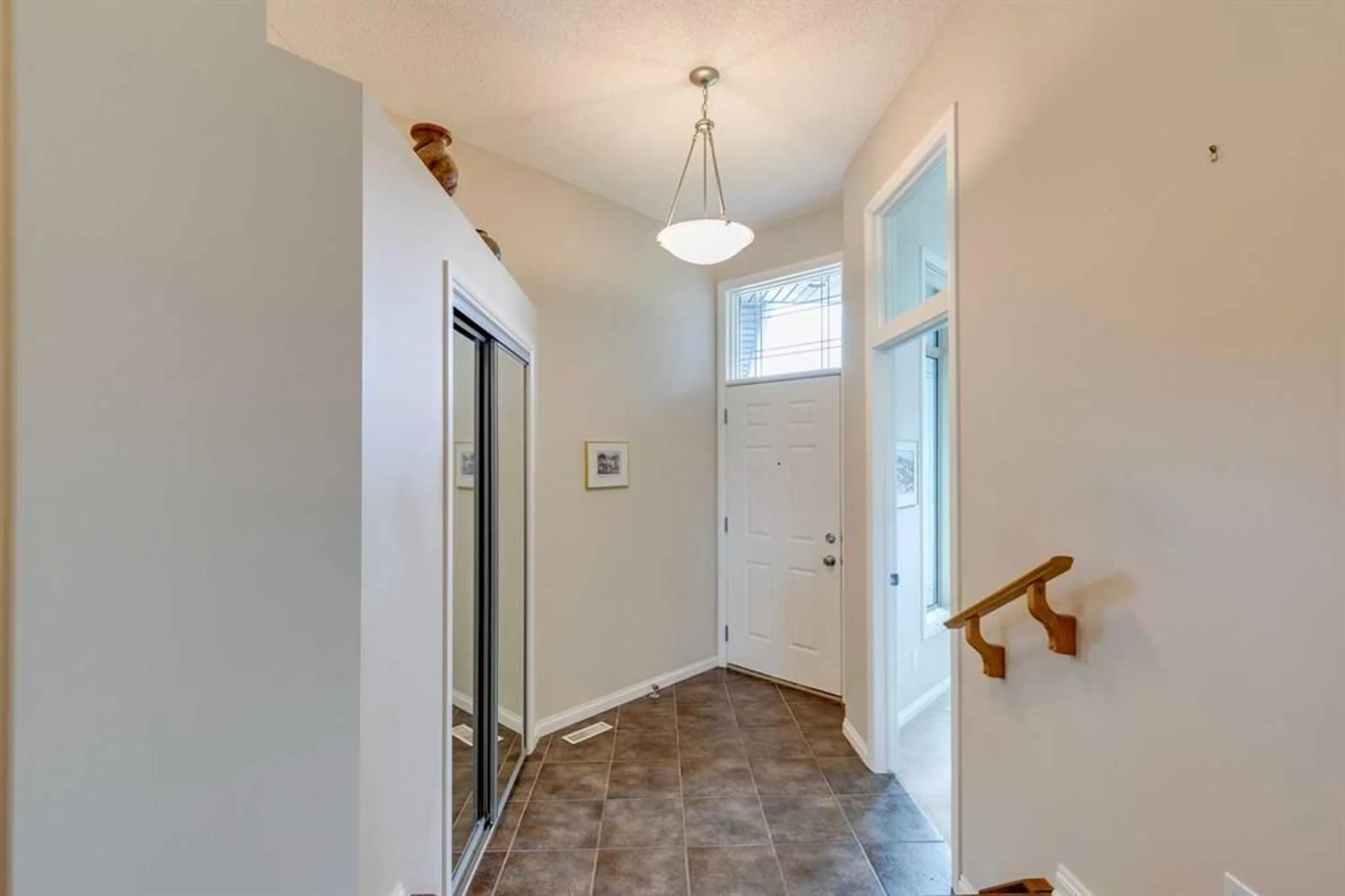229 Everglade Way, Calgary, Alberta T2Y 4M9
Contact us about this property
Highlights
Estimated ValueThis is the price Wahi expects this property to sell for.
The calculation is powered by our Instant Home Value Estimate, which uses current market and property price trends to estimate your home’s value with a 90% accuracy rate.$750,000*
Price/Sqft$508/sqft
Days On Market2 days
Est. Mortgage$3,006/mth
Maintenance fees$100/mth
Tax Amount (2024)$4,417/yr
Description
Welcome to The Villas at Everglade Chateaux with NO condo fees! Discover the epitome of low maintenance living in this exquisite villa with over 2,689 square feet of thoughtfully designed living space. Planned with your convenience and lifestyle in mind, this maintenance free home presents a unique opportunity to downsize without sacrificing the finer things in life. A terrific blend of mature landscaping, natural walking space, and a clean cut stucco exterior contribute to the curb appeal of this well crafted home. Step inside and prepare to be captivated by the sun-drenched main level floor plan and beautiful exterior views as you back onto complete privacy and walking path. Soaring 9ft ceilings on the main level create an open atmosphere featuring a front office/flex room, a fabulous kitchen, dinning room and spacious living room. Indulge your culinary senses in the amazing kitchen, featuring granite counters, light maple cabinetry, pantry, stainless steel stove and large island ideal for food prep and entertaining family and friends. The dining room is highlighted by the two way gas fireplace providing a perfect setting for hosting intimate gatherings and sits adjacent to the living room where you can cozy up infront of the fireplace to relax and unwind. The glass doors open up to a generously sized deck easily accommodating a dining area and hosts a lower patio space for lounging. You can soak in the beauty of nature or head along the walking paths to enjoy the sunset. Even the most discerning buyer will be delighted by the primary bedroom which encompasses ample space to unwind, a generous walk-in closet, and space to unwind in the 4-piece ensuite with deep soaker tub. Completing the main level is a 2-piece powder room and convenient laundry room with added storage in the mud room. You will venture downstairs to discover 9ft ceilings with a grand family room, open flex area, another bedroom, 4-piece bathroom and dedicated storage room. Many features of this turn key home include A/C, high ceilings, hardwood flooring, and modest HOA fees that cover landscaping, irrigation and snow removal. Evergreen offers an array of amenities to enhance your lifestyle, including quick access off the ring road and just steps to Fish creek Provincial park. Don't miss this exceptional opportunity to embrace a luxurious and carefree lifestyle at the Everglade Chateaux!
Property Details
Interior
Features
Main Floor
2pc Bathroom
9`11" x 5`5"4pc Ensuite bath
10`3" x 15`4"Dining Room
16`8" x 10`0"Foyer
6`5" x 9`4"Exterior
Features
Parking
Garage spaces 2
Garage type -
Other parking spaces 2
Total parking spaces 4
Property History
 37
37


