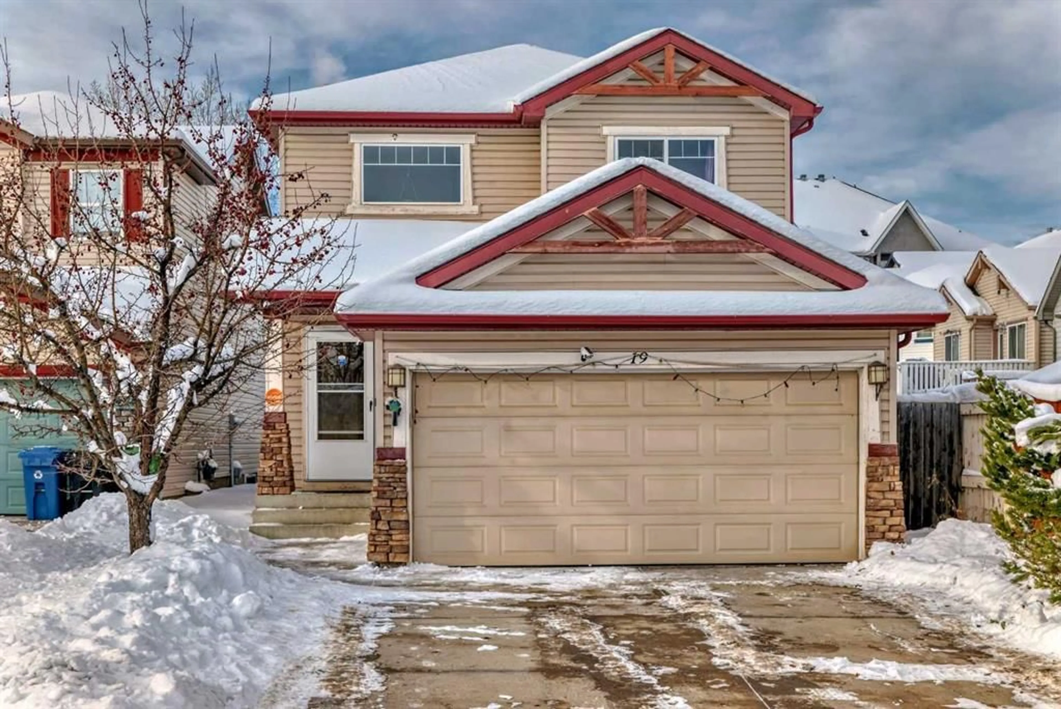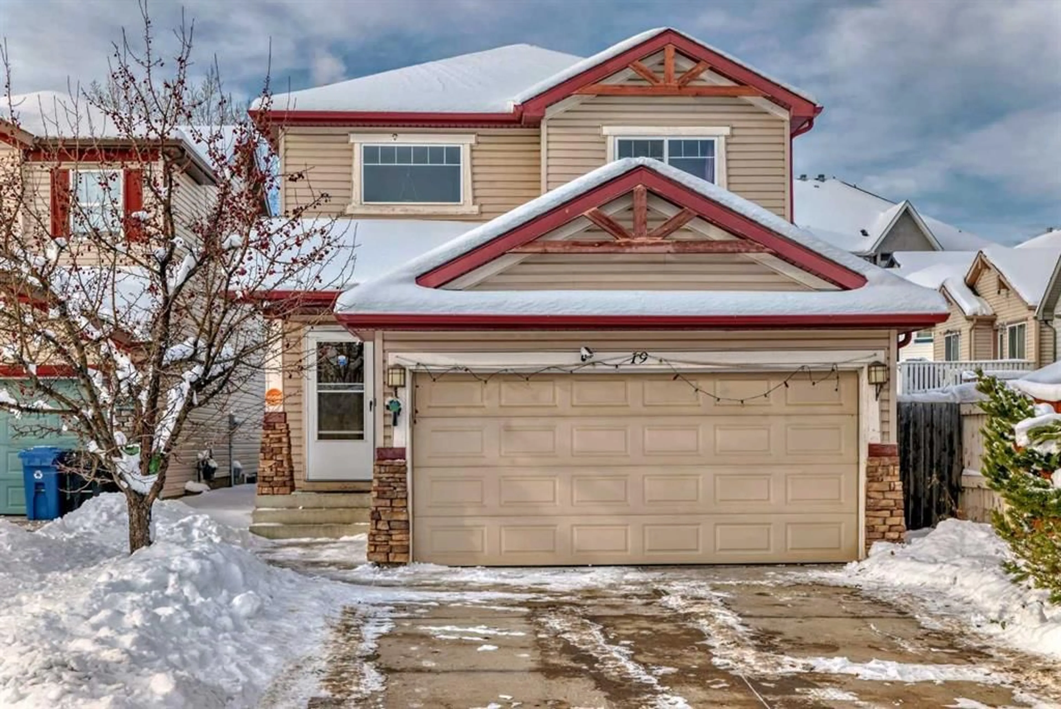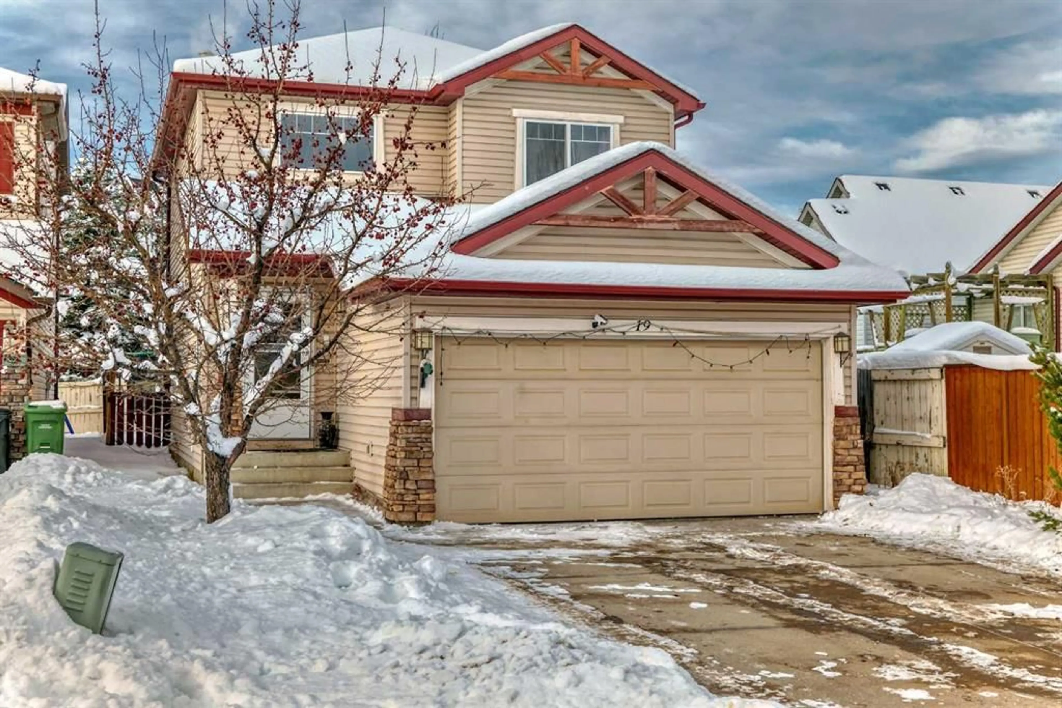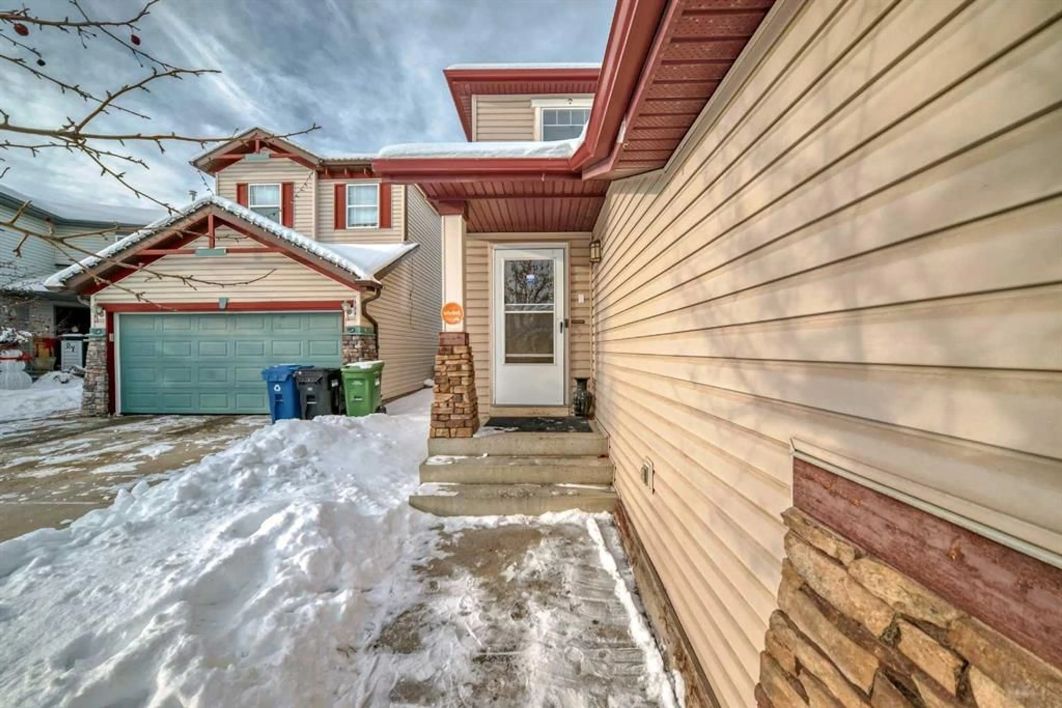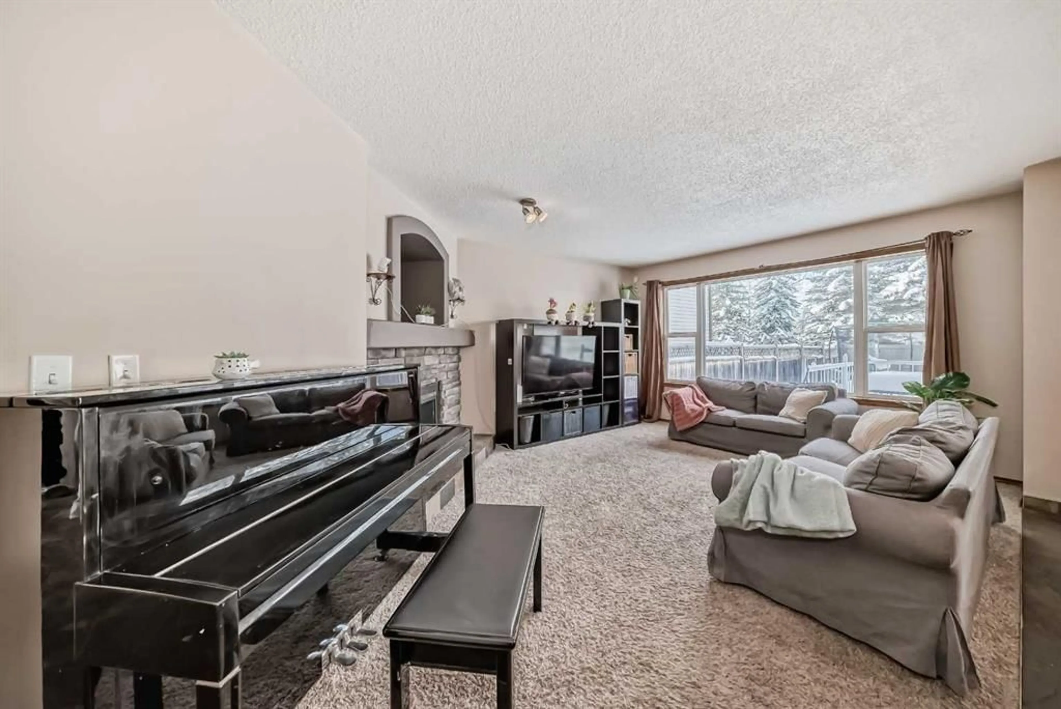19 Everstone Rise, Calgary, Alberta T2Y 4M3
Contact us about this property
Highlights
Estimated ValueThis is the price Wahi expects this property to sell for.
The calculation is powered by our Instant Home Value Estimate, which uses current market and property price trends to estimate your home’s value with a 90% accuracy rate.Not available
Price/Sqft$452/sqft
Est. Mortgage$2,576/mo
Maintenance fees$105/mo
Tax Amount (2024)$3,372/yr
Days On Market4 days
Description
Location, location, location! This beautiful two-story home in the sought-after community of Evergreen is just minutes from Fish Creek Park, schools, public transportation, and the C-Train station. The home features a double-attached garage and a thoughtfully designed open-concept floor plan. The kitchen boasts a large working island with a raised eating bar, corner pantry, newer stainless steel appliances, and ample cabinet space. From the kitchen, the layout flows seamlessly into the great room and dining area, which opens to a west-facing back deck. The large fully fenced and landscaped backyard is perfect. The main level showcases slate flooring in the high-traffic areas and cozy carpet in the great room, which features a stunning stone gas fireplace. Additional conveniences include a half bath and a spacious mudroom off the garage entry. Upstairs, you'll find three generously sized bedrooms, including a large master bedroom with a walk-in closet and a 4-piece ensuite. The two additional bedrooms offer excellent closet space and share another 4-piece bath. The fully developed basement adds even more value, with a fourth bedroom, a 3-piece bath, a versatile den area, and a laundry room. This home has it all—style, space, and an unbeatable location. Don't miss your chance to view this must-see property!
Upcoming Open House
Property Details
Interior
Features
Main Floor
Entrance
21`1" x 34`9"2pc Bathroom
18`4" x 20`9"Kitchen
28`9" x 28`9"Dinette
23`9" x 32`10"Exterior
Features
Parking
Garage spaces 2
Garage type -
Other parking spaces 2
Total parking spaces 4

