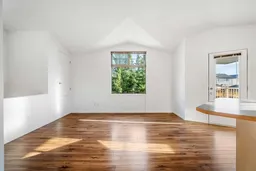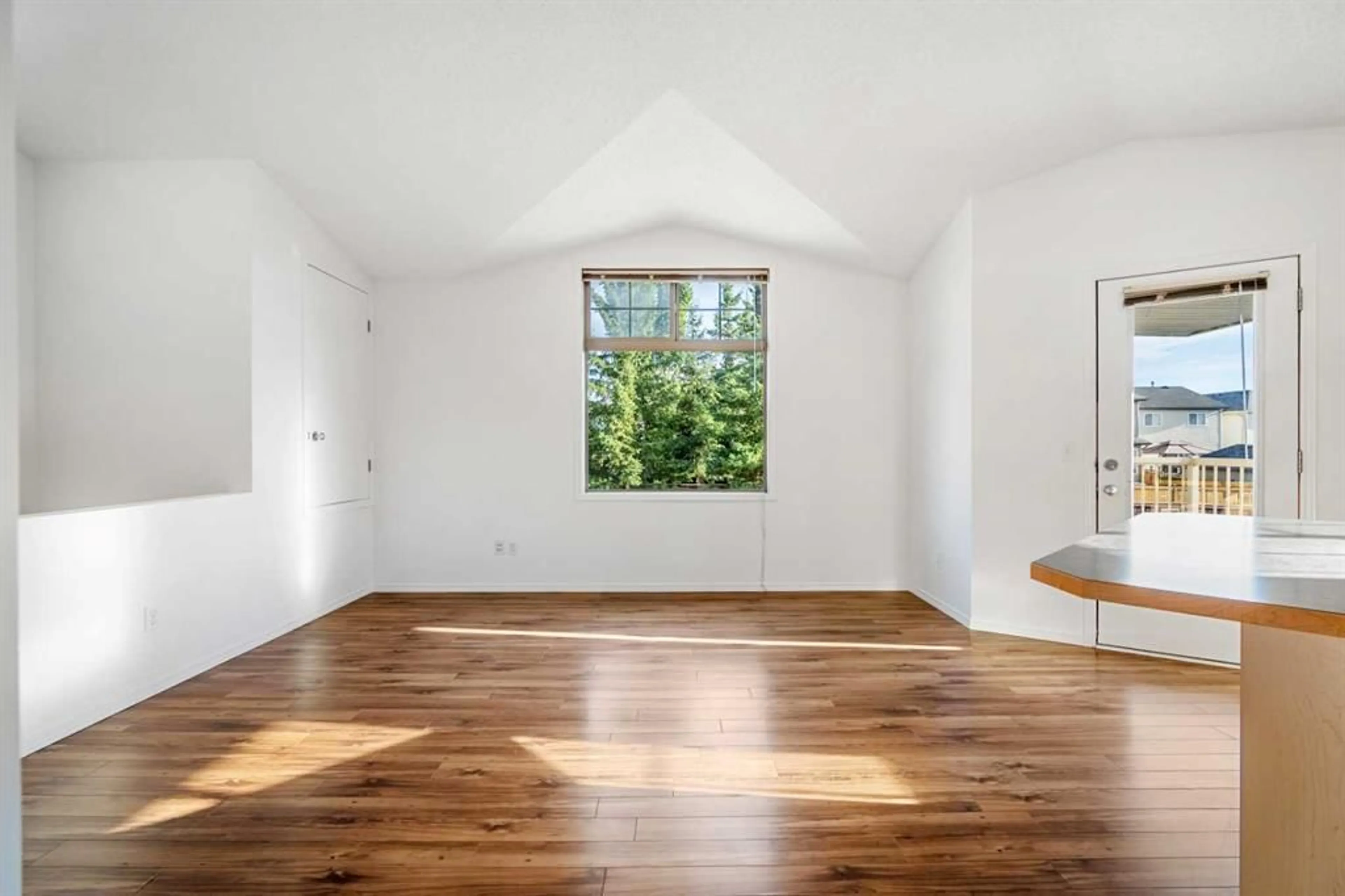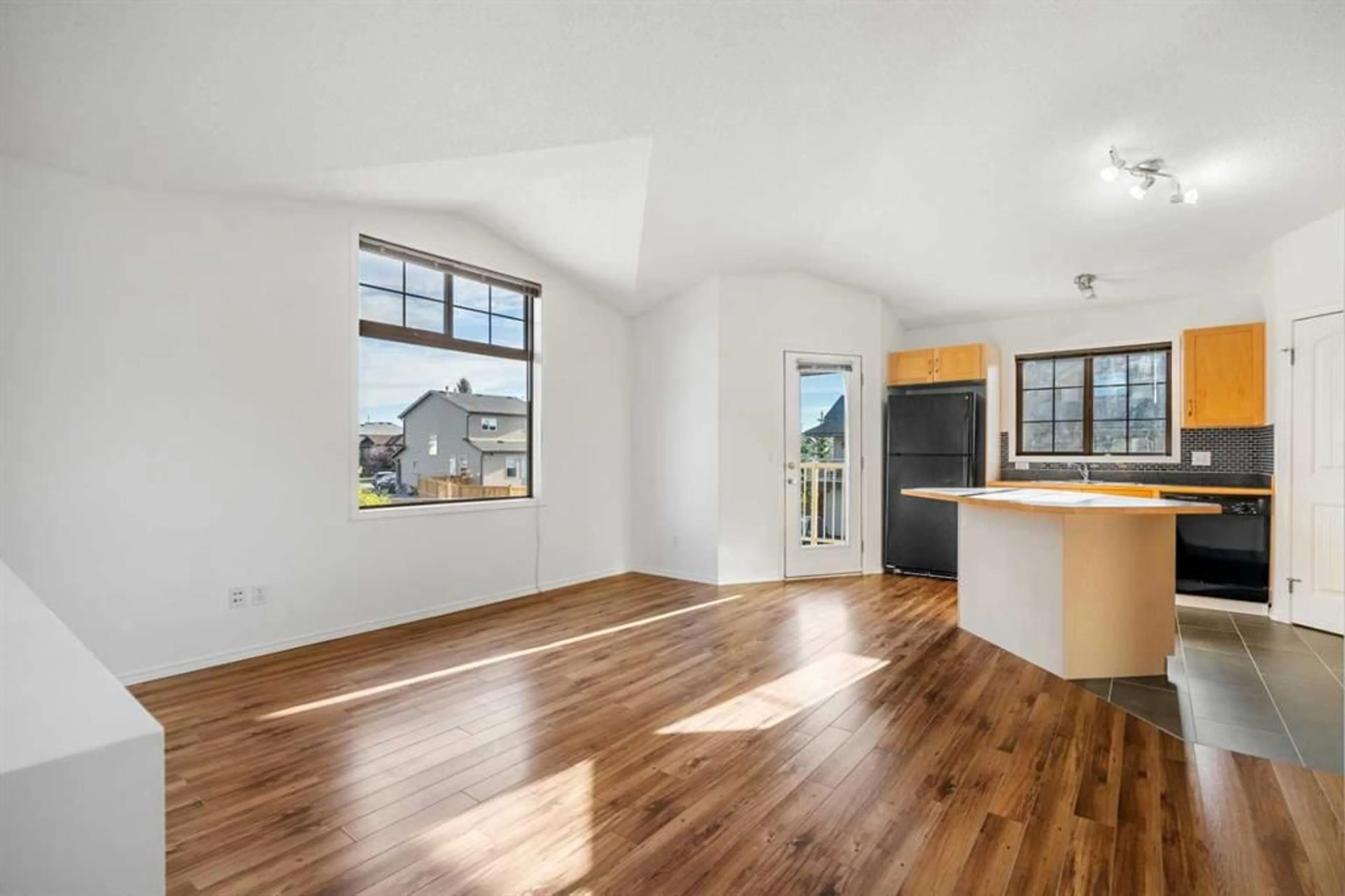19 Everridge Sq #205, Calgary, Alberta T2Y 5J6
Contact us about this property
Highlights
Estimated ValueThis is the price Wahi expects this property to sell for.
The calculation is powered by our Instant Home Value Estimate, which uses current market and property price trends to estimate your home’s value with a 90% accuracy rate.$290,000*
Price/Sqft$354/sqft
Est. Mortgage$1,284/mth
Maintenance fees$288/mth
Tax Amount (2024)$1,456/yr
Days On Market6 days
Description
Discover this exceptional upper unit that radiates natural light and features dramatic vaulted ceilings! The inviting open floor plan boasts a spacious living room that seamlessly flows into the kitchen, now enhanced with brand new floor tile. The kitchen showcases a stylish tile backsplash, a central island, black appliances, and a convenient corner pantry. Step out onto the sunny balcony for a breath of fresh air and enjoy the vibrant atmosphere of your new home. This unit offers a modern, airy feel with gleaming new floors throughout the living room and kitchen. Down the hall, you’ll find a full bathroom with in-suite laundry, a master bedroom, and a versatile second room that can serve as a den or an additional bedroom. Located just minutes from local amenities, public transit, schools, parks, and the renowned Spruce Meadows, this condo combines convenience with comfort. With very reasonable condo fees, a tankless hot water system, and a top-floor location, this property is a must-see! ** Some of the photos have been virtually staged **
Property Details
Interior
Features
Main Floor
4pc Bathroom
4`10" x 7`9"Bedroom
12`1" x 10`7"Bedroom
12`0" x 9`3"Kitchen
11`0" x 16`0"Exterior
Features
Parking
Garage spaces -
Garage type -
Total parking spaces 1
Property History
 27
27

