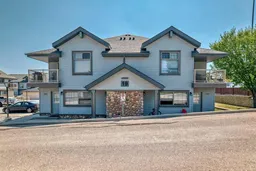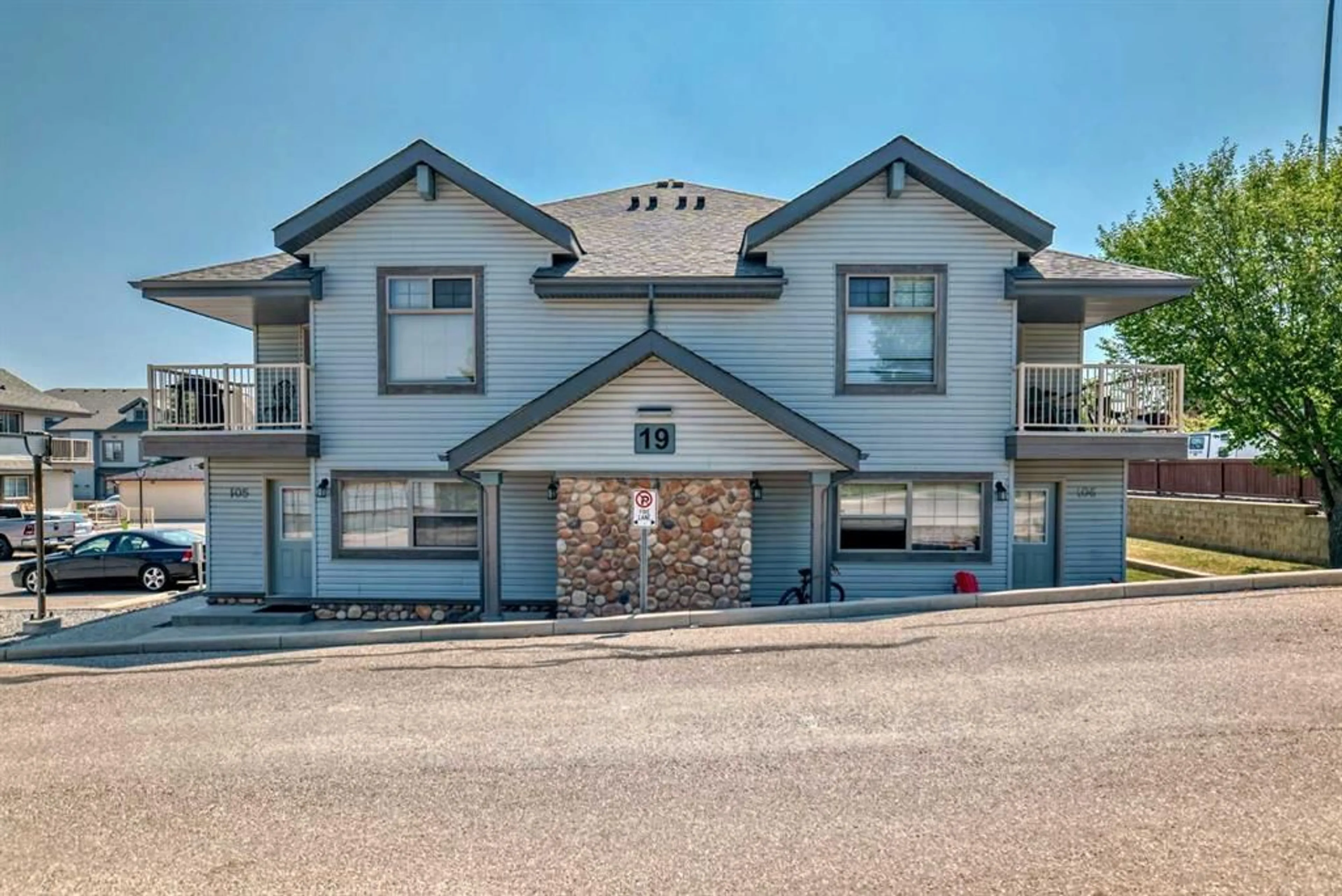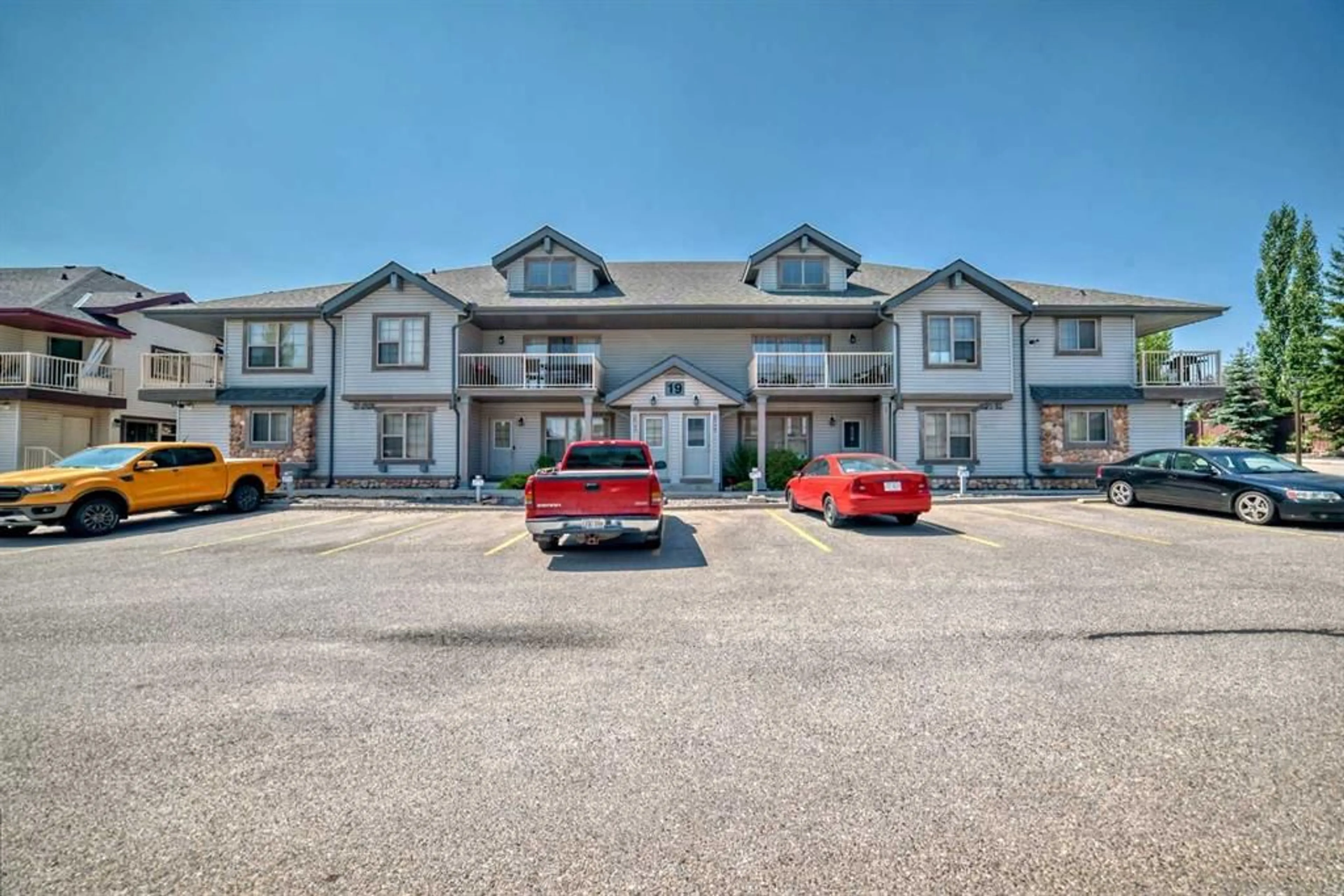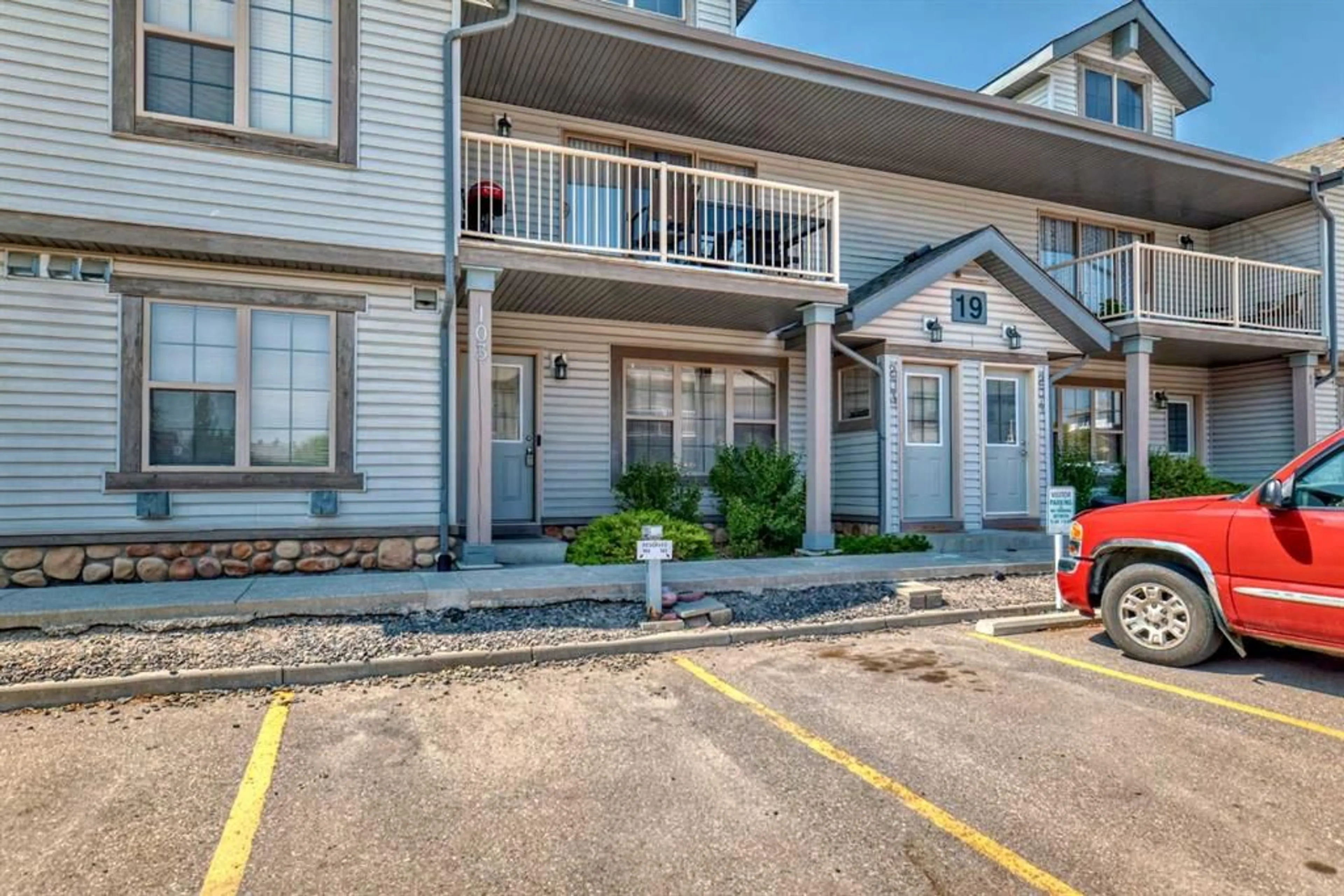19 Everridge Sq #103, Calgary, Alberta T2Y 5J6
Contact us about this property
Highlights
Estimated ValueThis is the price Wahi expects this property to sell for.
The calculation is powered by our Instant Home Value Estimate, which uses current market and property price trends to estimate your home’s value with a 90% accuracy rate.$301,000*
Price/Sqft$370/sqft
Days On Market5 days
Est. Mortgage$1,331/mth
Maintenance fees$288/mth
Tax Amount (2024)$1,559/yr
Description
WELCOME HOME TO EVERGREEN !!! This BEAUTIFULLY MAINTAINED 2 bed 1 bath condo is NESTLED within walking distance to amazing amenities like Sobey’s, Shoppers, dining, pubs, café’s and more. Easy access to Stony Trail helps you navigate your morning commute quickly. The open concept layout provides you with plenty of light and floor space. The kitchen has been designed to provide you with storage, counter- space and convenience. A large corner pantry, deep pot drawers, durable laminate counter-tops and timeless white cabinets are all found in this room. A large central island adds seating for dining. The living room dining room combo is ideal for small dinner parties with friends. This home includes 2 bedrooms and a full bath. Turn the second bedroom into a guest room, home office or live with a roommate the options are endless. With one assigned parking stall and a full in-suite laundry room this home has it all !N PLEASE CALL NOW TO VIEW !!!
Property Details
Interior
Features
Main Floor
Living Room
13`4" x 12`1"Dining Room
7`2" x 7`11"Kitchen
13`2" x 13`2"Pantry
4`0" x 3`11"Exterior
Features
Parking
Garage spaces -
Garage type -
Total parking spaces 1
Property History
 38
38


