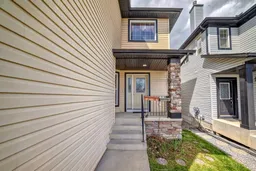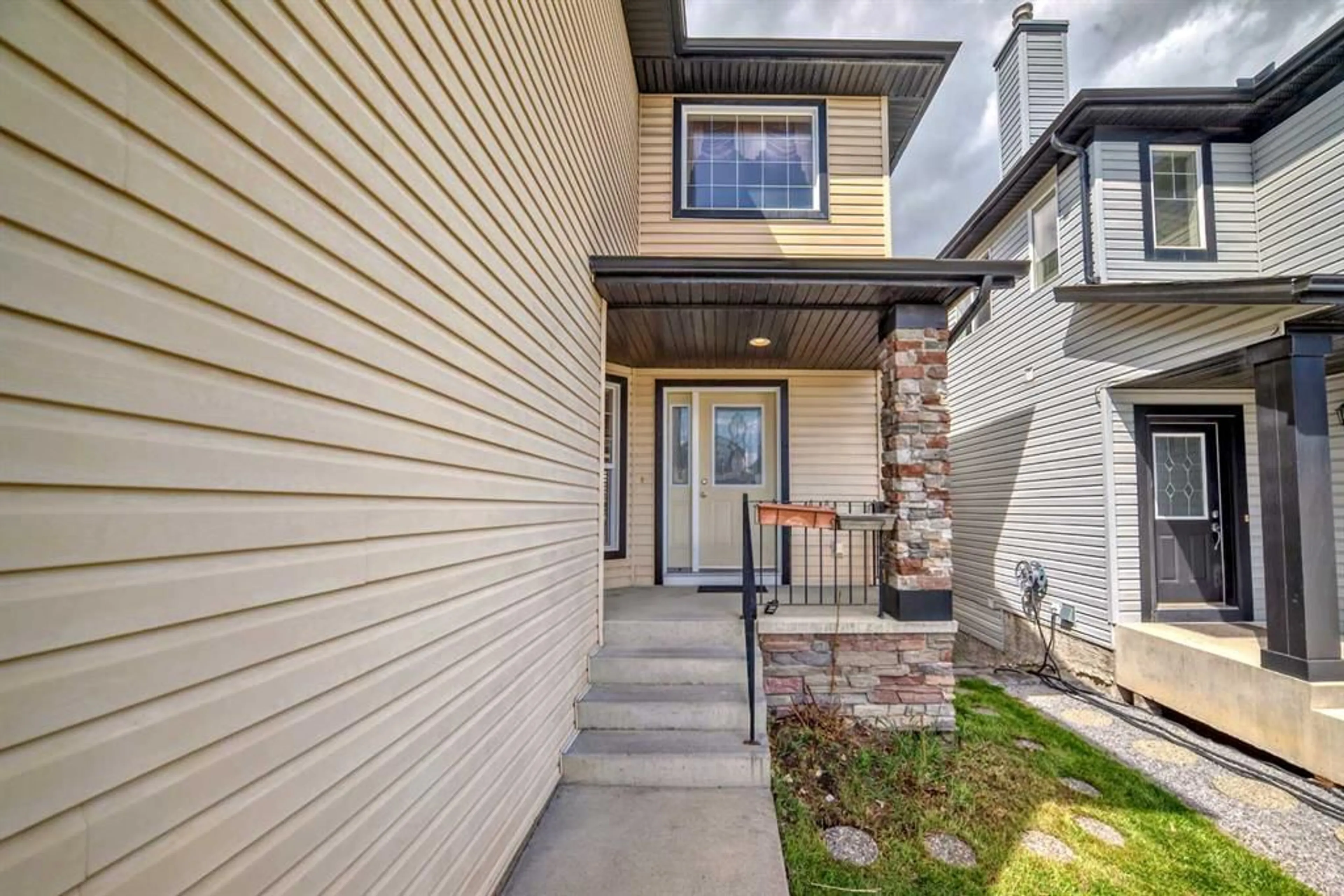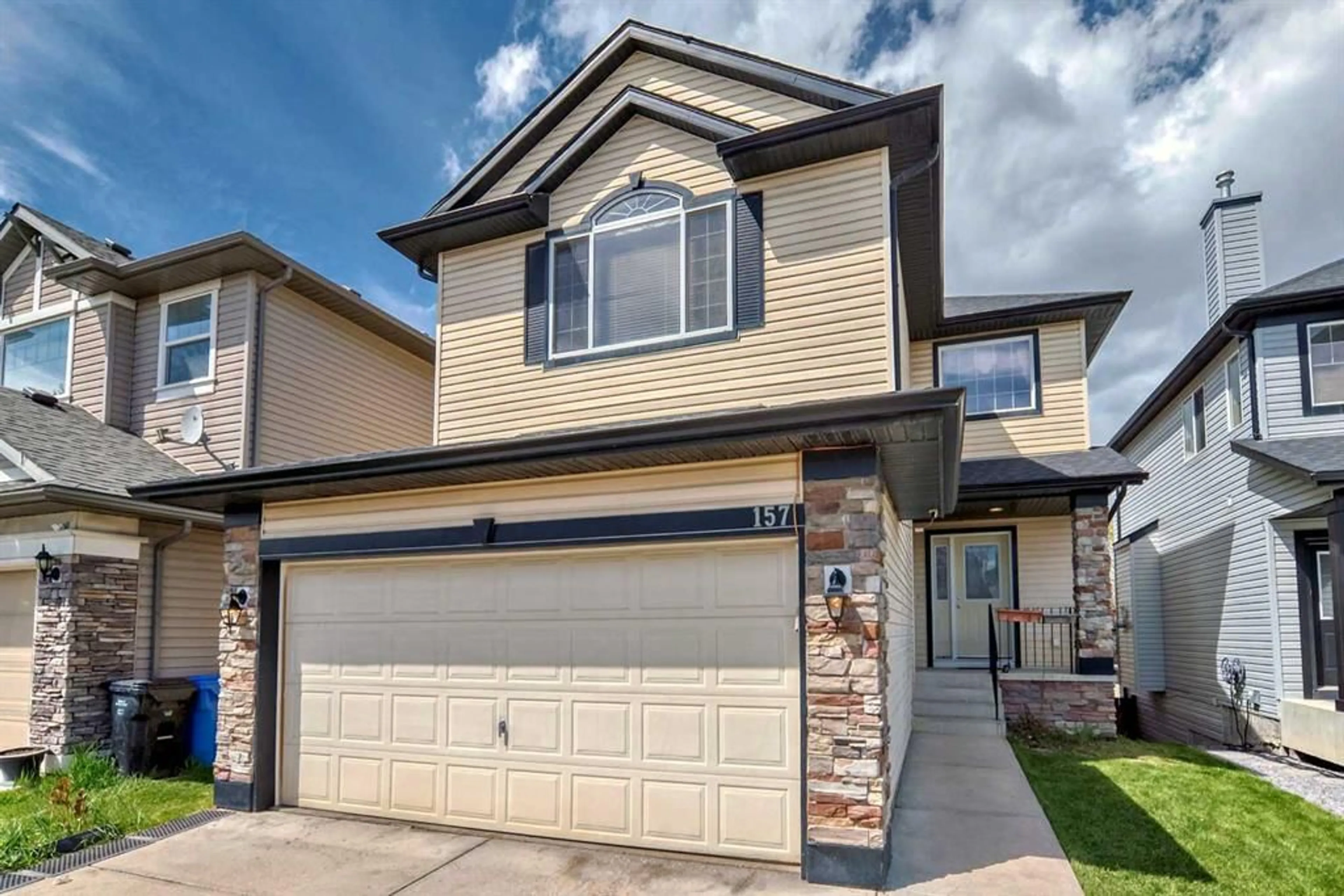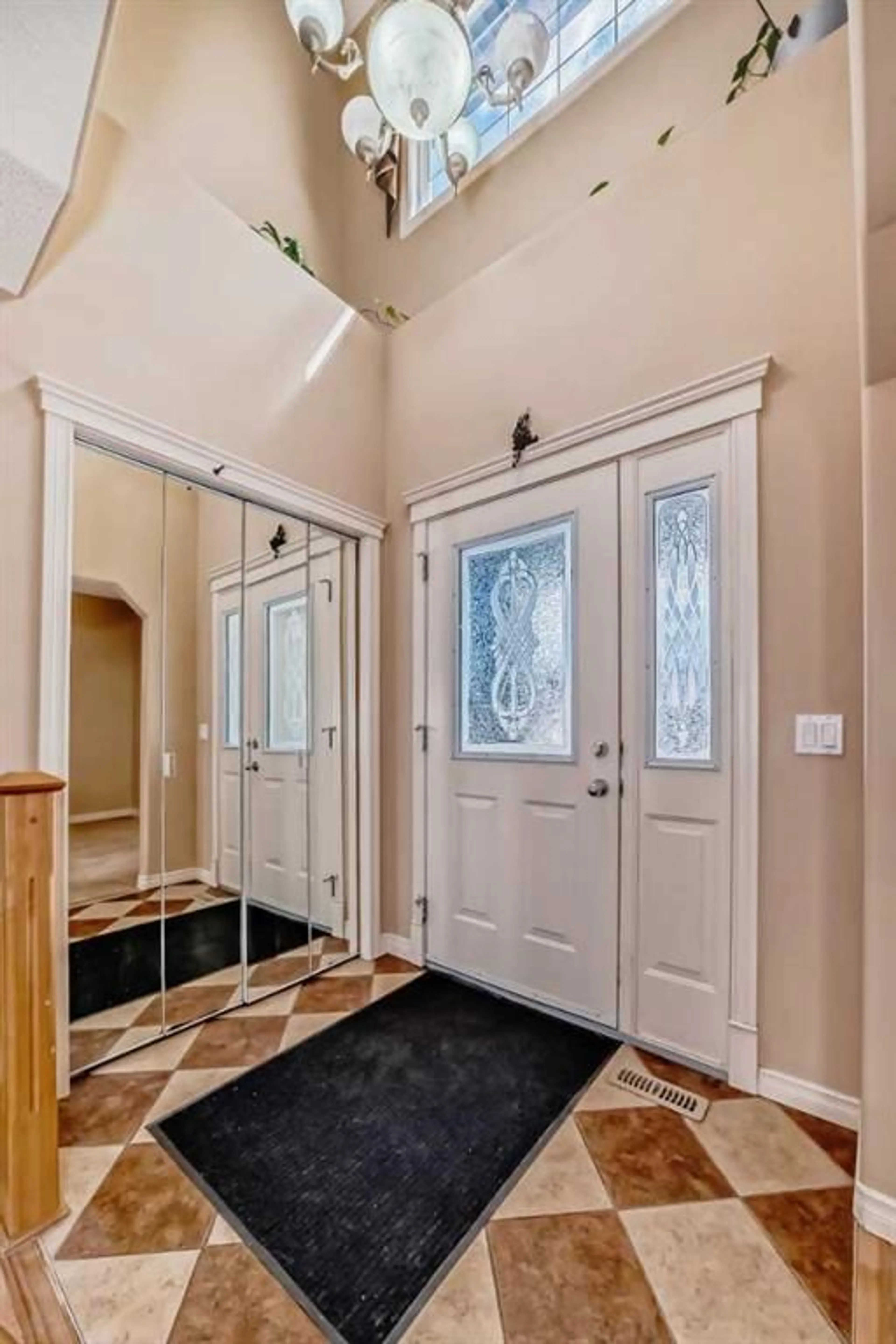157 Everwoods Close, Calgary, Alberta T2Y 4R6
Contact us about this property
Highlights
Estimated ValueThis is the price Wahi expects this property to sell for.
The calculation is powered by our Instant Home Value Estimate, which uses current market and property price trends to estimate your home’s value with a 90% accuracy rate.$784,000*
Price/Sqft$342/sqft
Days On Market4 days
Est. Mortgage$3,255/mth
Maintenance fees$105/mth
Tax Amount (2024)$4,501/yr
Description
FALL IN-LOVE with this WELL MAINTAINED 2-storey WALK-OUT HOME with FULLY FINISHED BASEMENT with HEATED FLOORING in the desirable community of EVERGREEN. TOTAL OF 4 BEDROOMS, HUGE BONUS ROOM & a DEN home with over 3000SF developed living space has plenty of room for your growing family or to provide you with a variety of WORK FROM HOME options. Upon entry you are welcomed by 9ft ceilings, GLEAMING HARDWOOD FLOORS & WOODEN SPINDLE RAILINGS to your ELEGANT STAIRCASE . The spacious living room has a COZY FIREPLACE with ceramic tile surround. FUNCTIONAL KITCHEN , SPACIOUS ISLAND with GRANITE COUNTER TOPS. DINE IN the open dining area adjacent to the kitchen with a door leading to your deck. HUGE BONUS ROOM, SPACIOUS MASTERBEDROOM with your ENSUITE BATHROOM OASIS. TWO ADDITIONAL GOOD SIZED BEDROOMS and a FULL BATH completes the upper level. FULLY FINISHED 9 FT CEILING WALK-OUT BASEMENT with HEATED FLOORING makes the HUGE AREA filled with WARMTH & COMFORT with LARGE BEDROOM & a FULL BATH, LOTS OF WINDOWS & TONS OF NATURAL LIGHT. Enjoy all of this and the benefit of walking distance to nearby parks and multiple elementary and middle schools. Less than a 15-minute walk to Fish Creek Provincial Park, a 10-minute drive to the LRT line (Fish Creek station) for easy trips to work downtown, 3 mins away from the new Stoney Trail (ring road). Easy access to all major routes, transit, shopping, walking/cycling paths & all other amenities. Look no further, this home provides you with the practical and functional lifestyle you have been waiting for!
Property Details
Interior
Features
Main Floor
Den
11`2" x 11`8"2pc Bathroom
4`11" x 5`0"Laundry
9`2" x 6`2"Living Room
15`8" x 13`11"Exterior
Features
Parking
Garage spaces 2
Garage type -
Other parking spaces 2
Total parking spaces 4
Property History
 49
49


