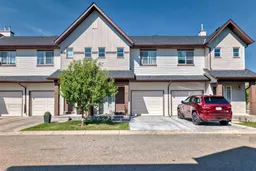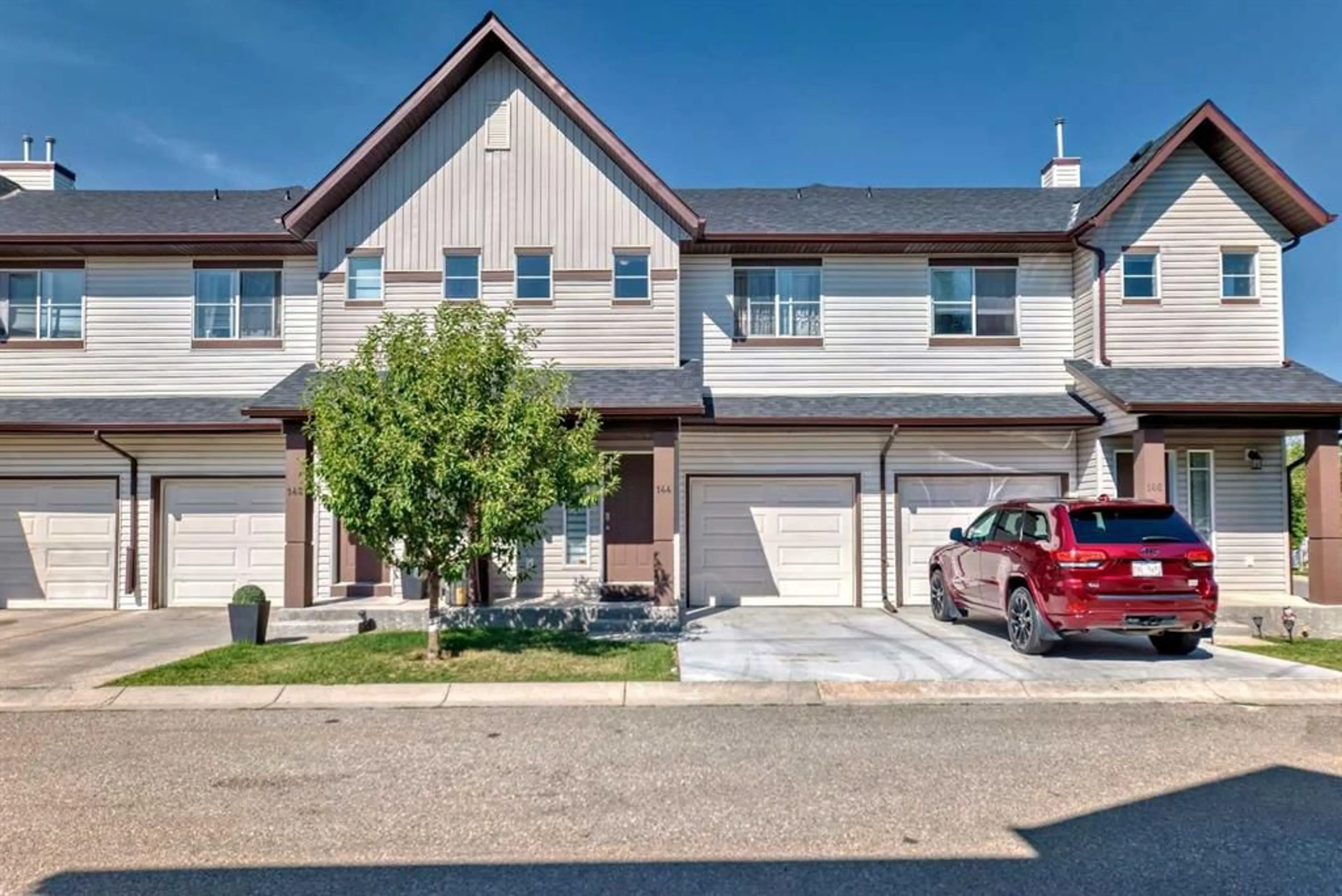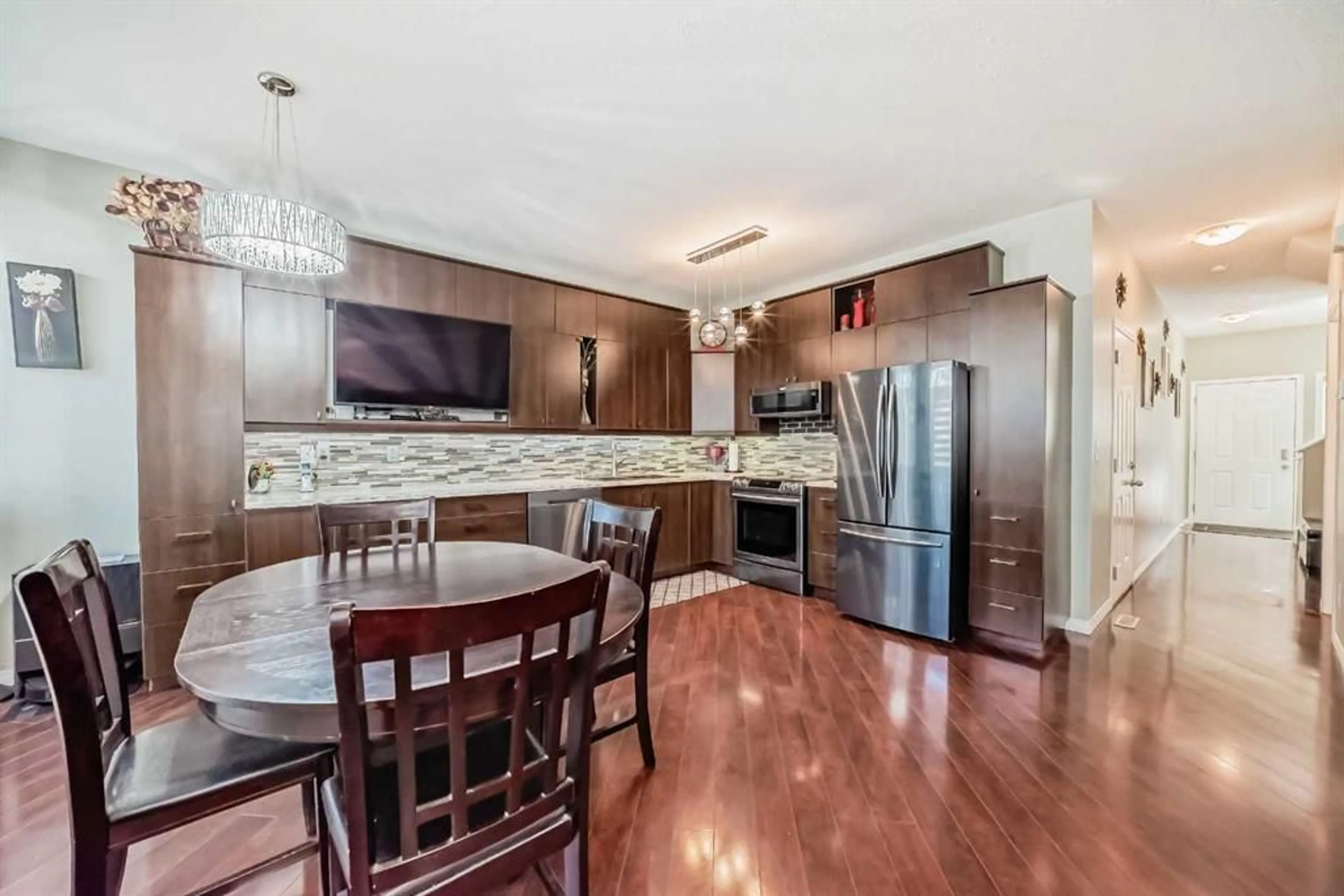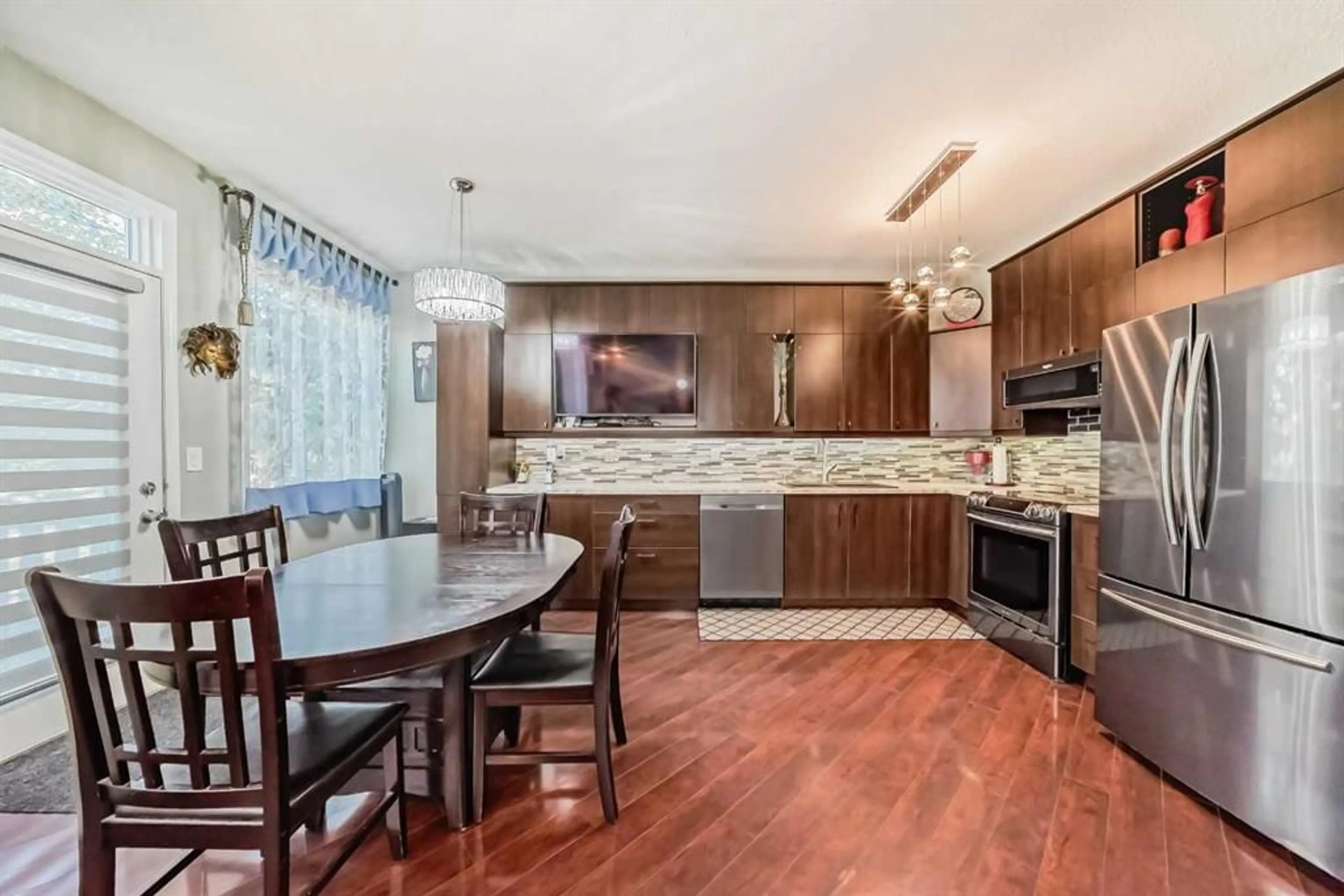144 Everridge Gdns, Calgary, Alberta T2Y 0G8
Contact us about this property
Highlights
Estimated ValueThis is the price Wahi expects this property to sell for.
The calculation is powered by our Instant Home Value Estimate, which uses current market and property price trends to estimate your home’s value with a 90% accuracy rate.$467,000*
Price/Sqft$347/sqft
Est. Mortgage$1,932/mth
Maintenance fees$326/mth
Tax Amount (2024)$2,299/yr
Days On Market30 days
Description
This stunning 3 bed, 2.5 bath townhome in Evergreen comes with modern finishes and a single attached garage. Enjoy the spacious kitchen with upgraded S/S appliances and plenty of cupboard/counter space. Just off the kitchen you will find a large living room plus a the dining area that grants access to a large North facing deck overlooking a greenspace. Upstairs you will find a spacious master bedroom with a walk-in closet, 4pc ensuite plus two additional bedrooms, another 4pc bath and laundry area. Additional features include an attached garage, full driveway and a well-managed condo board. Located close to schools, parks, shopping, Fish Creek Park and easy access to main roadways.
Property Details
Interior
Features
Main Floor
Kitchen With Eating Area
17`0" x 11`0"Living Room
15`3" x 10`0"Entrance
11`11" x 6`0"Balcony
13`10" x 7`10"Exterior
Features
Parking
Garage spaces 1
Garage type -
Other parking spaces 1
Total parking spaces 2
Property History
 26
26


