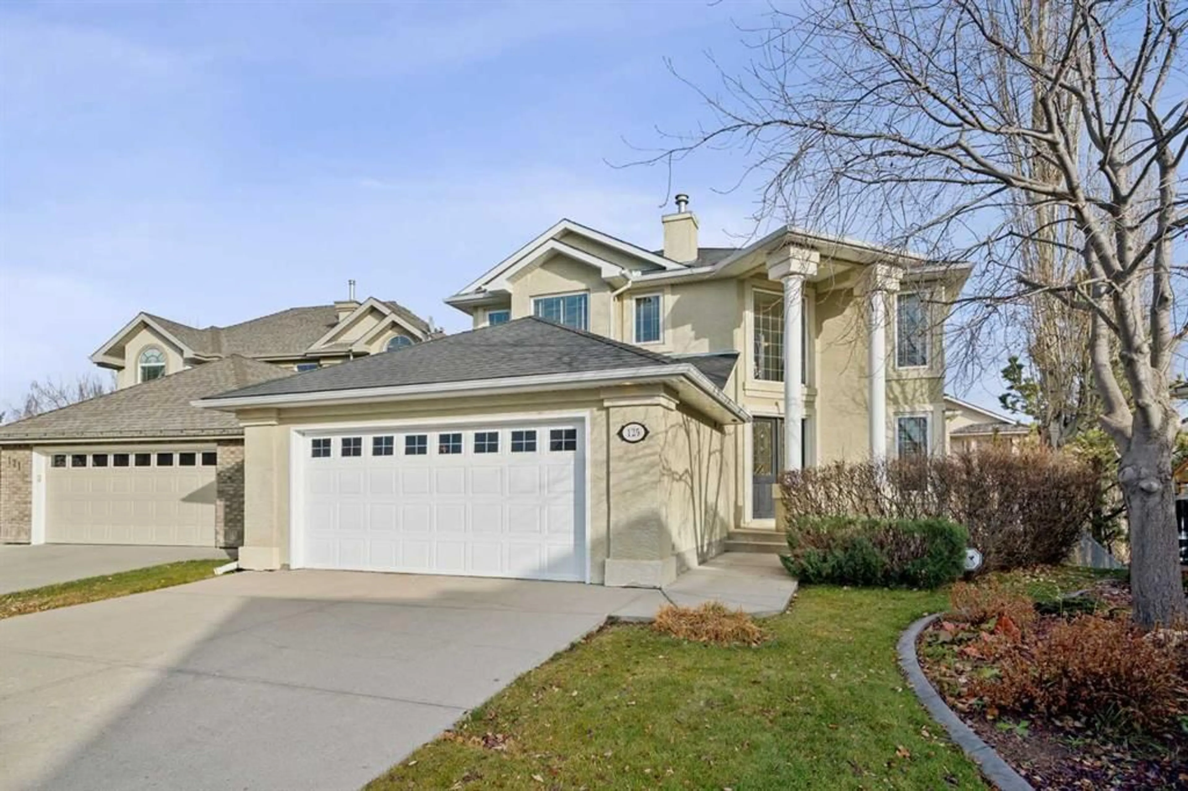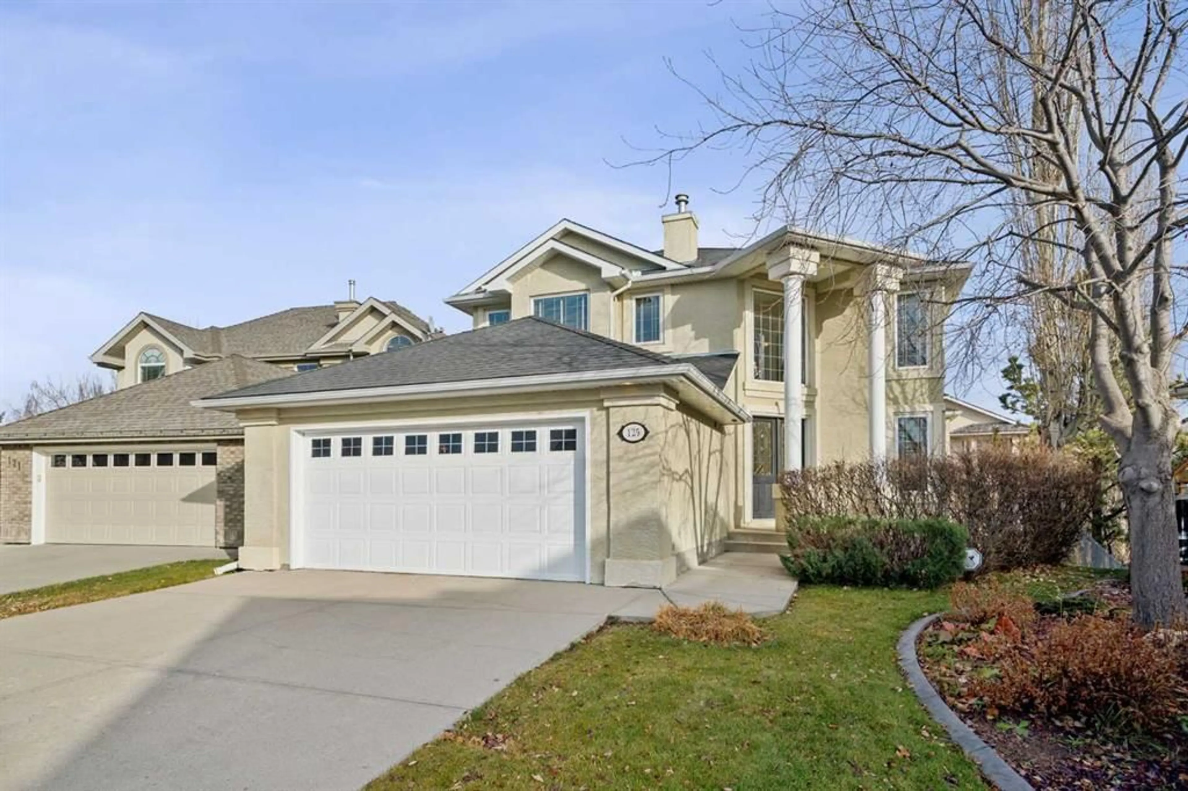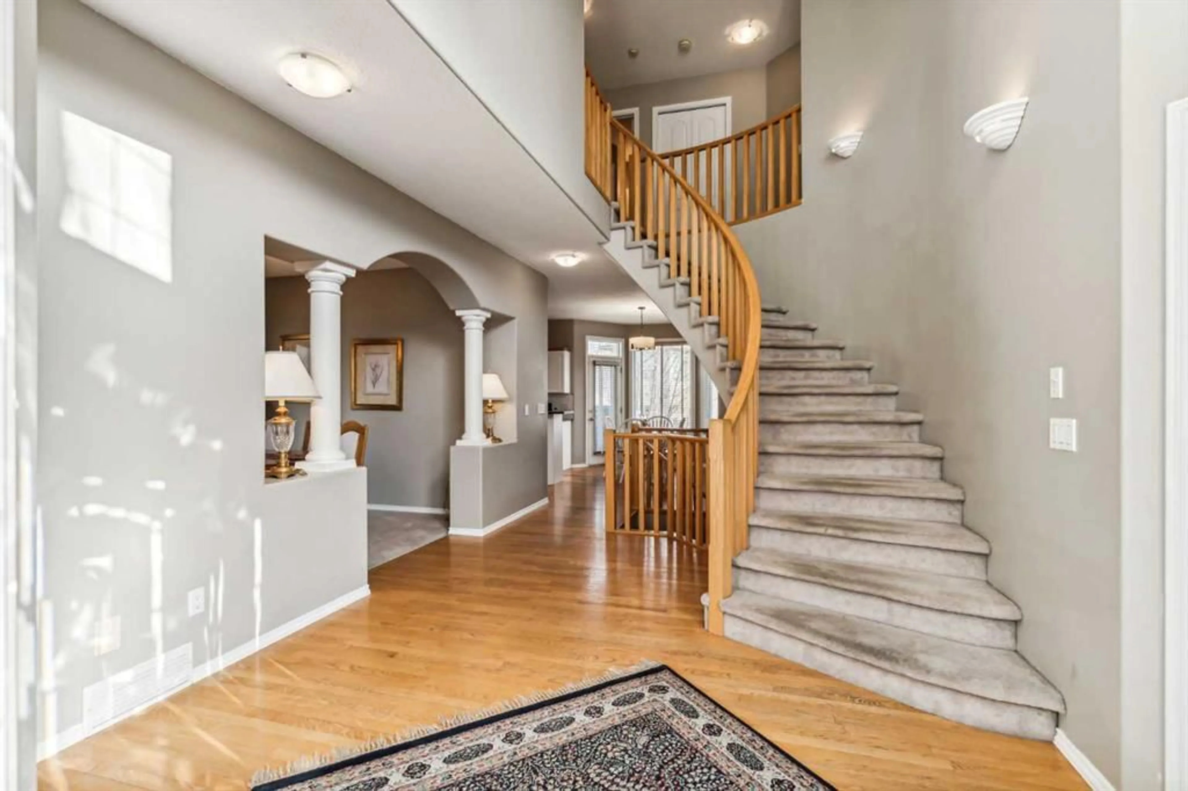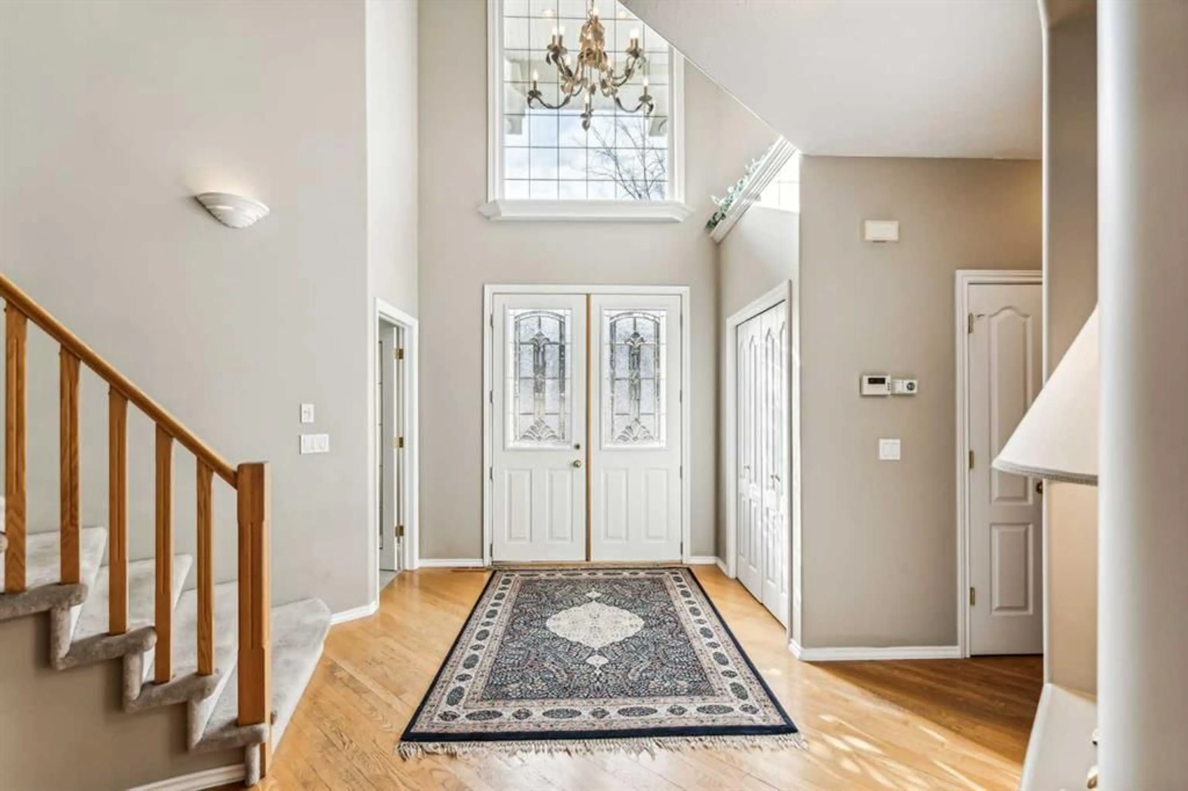125 Evergreen Pl, Calgary, Alberta T2Y 3K7
Contact us about this property
Highlights
Estimated ValueThis is the price Wahi expects this property to sell for.
The calculation is powered by our Instant Home Value Estimate, which uses current market and property price trends to estimate your home’s value with a 90% accuracy rate.Not available
Price/Sqft$320/sqft
Est. Mortgage$3,157/mo
Tax Amount (2024)$5,004/yr
Days On Market75 days
Description
Stunning 2 Story home in Evergreen Estates, situated on a peaceful cul-de-sac. This 3 bedroom residence boasts a grand Foyer, high ceilings, and a curved staircase. Enjoy the spacious kitchen with white cabinets, island, and bright breakfast nook. Cozy up in the family room by the fireplace, surrounded by custom built-ins. Additional features include a formal dining room, Den/Office, Laundry, and 2 pcs bath on the main floor. Upstairs, discover a sizable Primary suite with sitting area, ensuite, and walk-in closet, along with two more bedrooms and a bath. The walk-out basement presents endless possibilities. Outside, a serene backyard offers a perfect retreat. Don't miss this opportunity - call today to view!
Property Details
Interior
Features
Main Floor
Foyer
8`11" x 8`7"2pc Bathroom
0`0" x 0`0"Kitchen
13`2" x 12`10"Living Room
16`5" x 15`0"Exterior
Features
Parking
Garage spaces 2
Garage type -
Other parking spaces 2
Total parking spaces 4
Property History
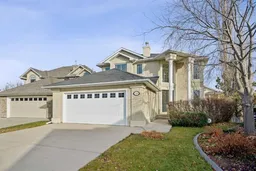 34
34
