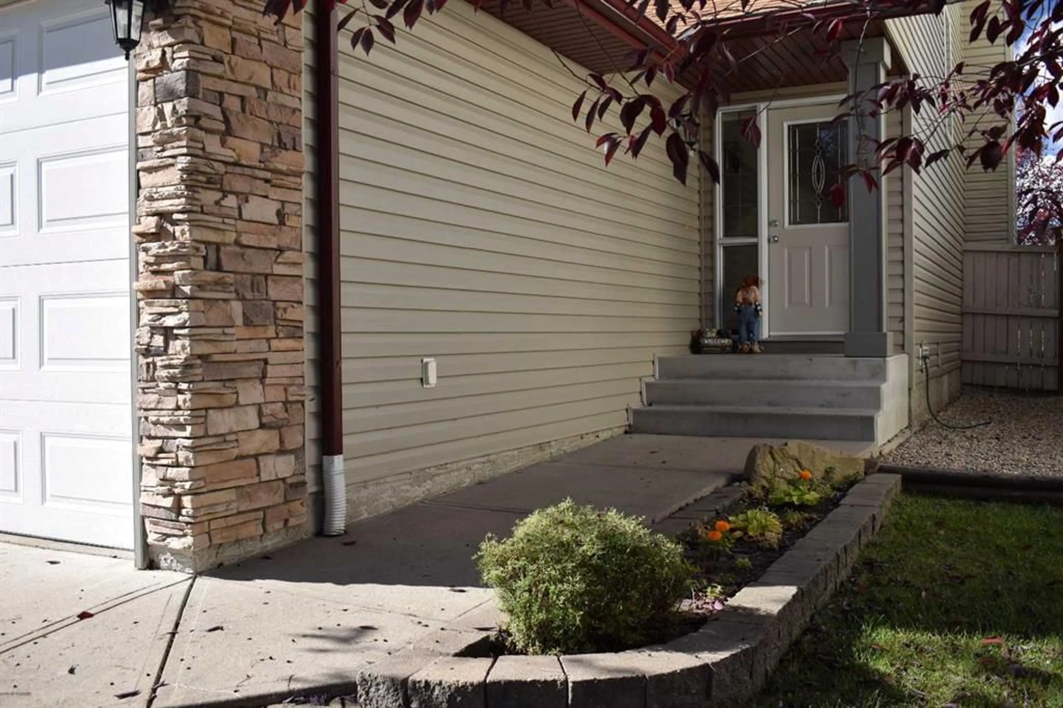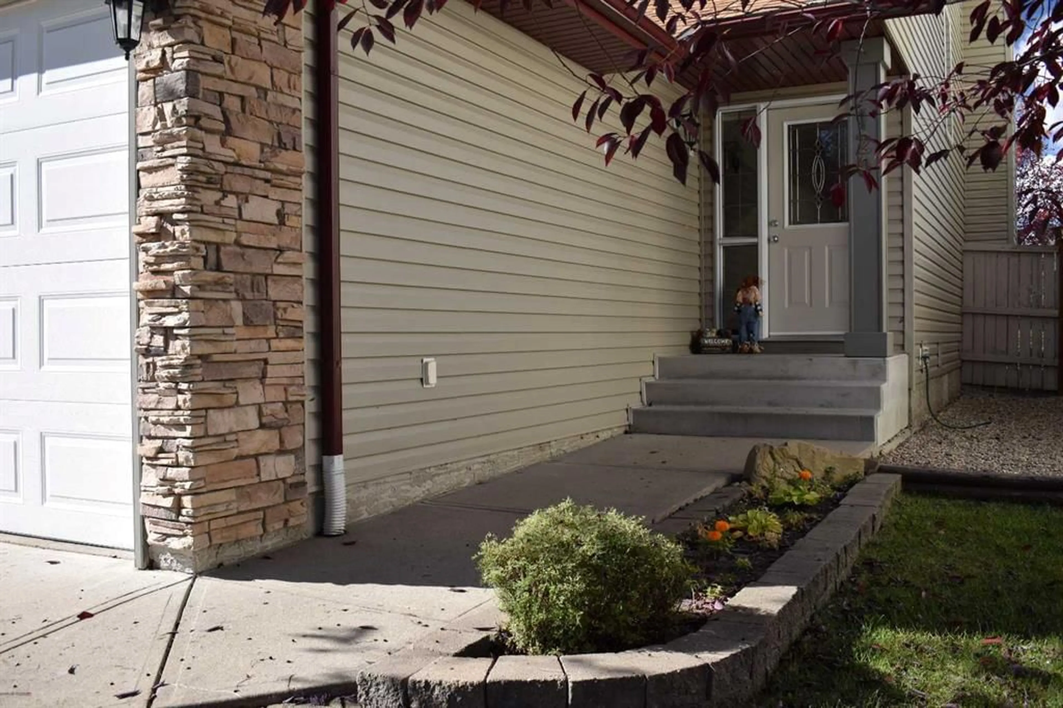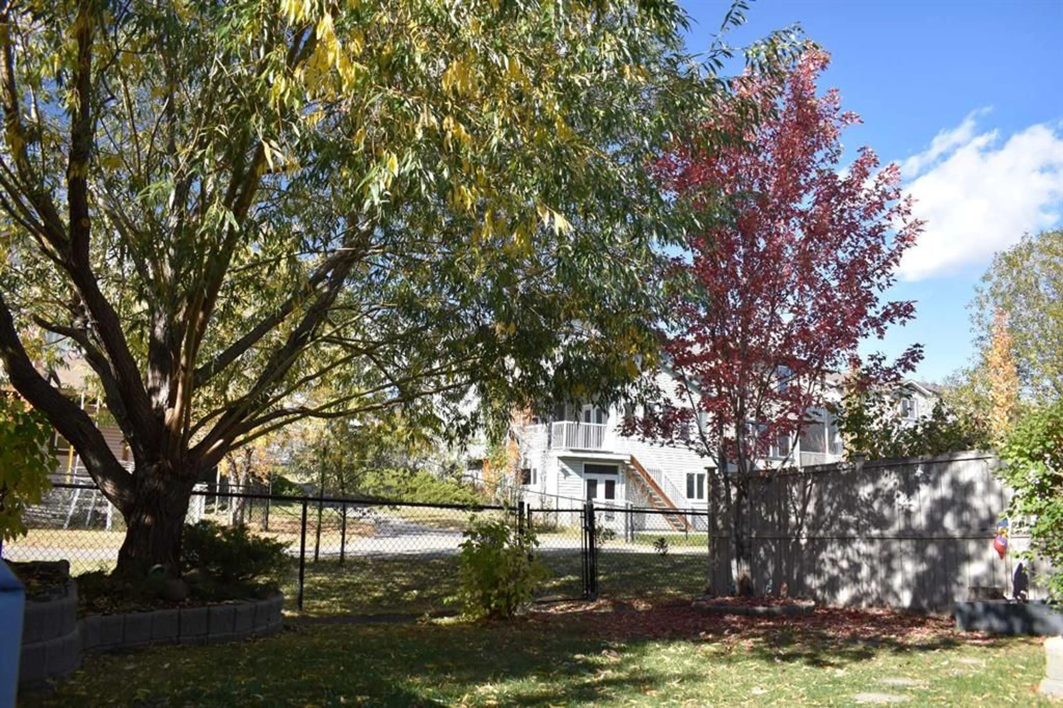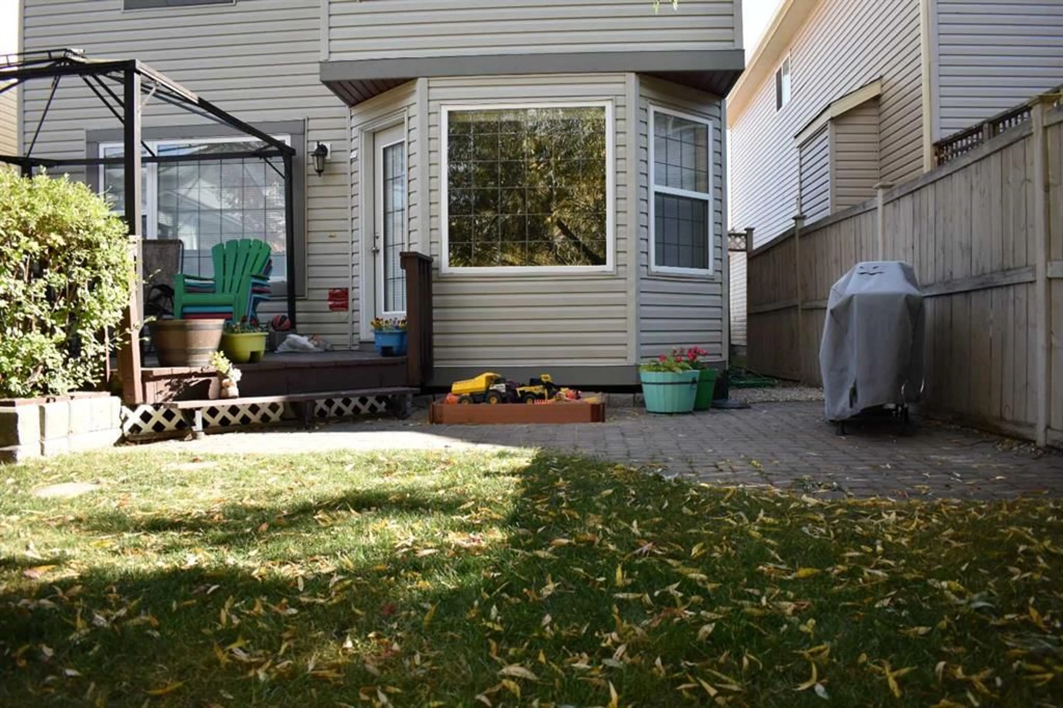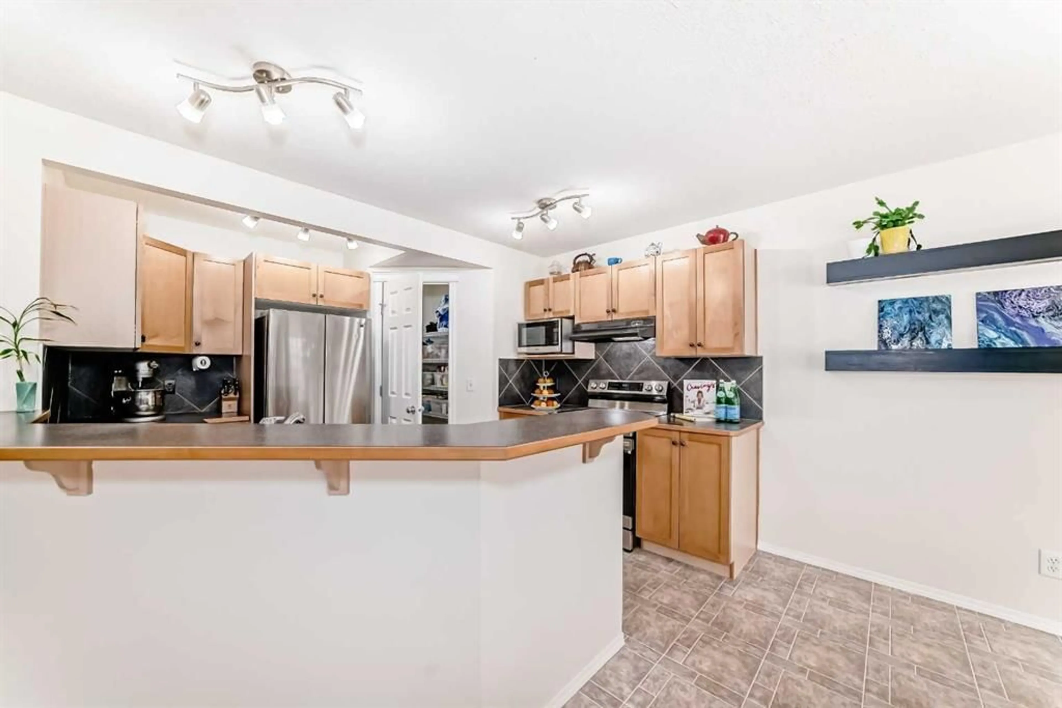120 Everstone Way, Calgary, Alberta T2Y 0J8
Contact us about this property
Highlights
Estimated ValueThis is the price Wahi expects this property to sell for.
The calculation is powered by our Instant Home Value Estimate, which uses current market and property price trends to estimate your home’s value with a 90% accuracy rate.Not available
Price/Sqft$434/sqft
Est. Mortgage$2,641/mo
Maintenance fees$105/mo
Tax Amount (2024)$3,573/yr
Days On Market1 day
Description
OPEN HOUSE SAT&SUN JAN 25&26 FROM 2 TO 4.Check out this gorgeous, extensively upgraded 3 bedroom home, with attached double garage and finished basement on a quiet street with a west facing backyard onto a green path. Main floor is open concept with large windows soaking in natural light throughout the entire home. Beautiful yard with mature trees and garden and a large deck perfect for entertaining family and friends. Upstairs you will find a generous sized master bedroom with 3 piece ensuite bathroom and an additional 2 bedrooms with a full 4 piece bathroom. Some of the extras include: new stainless steel kitchen appliances(2022), new washer/dryer(2022), R50 insulation(2022). Also new siding & roof shingles(2022), air conditioner(2023), new 50 Gallon hot water tank(2022), and a brand new furnace(2025)! Finished basement perfect for an office/gym, family room and 2 piece bathroom. Just a few steps away from a playground, schools, bus stop and 15 min walk to C train station. Easy access to Stoney Tr, Costco, Sobeys, Shoppers Drug Mart, Starbucks etc. If you love the outdoors this is the home for you...hop on your bike and follow the green paths of Evergreen to the beautiful Fish Creek Park or hop in you car for a short drive to Bragg Creek & Kananaskis.
Upcoming Open Houses
Property Details
Interior
Features
Main Floor
Dining Room
10`7" x 11`5"Living Room
12`1" x 14`1"Kitchen
11`1" x 11`4"2pc Ensuite bath
Exterior
Features
Parking
Garage spaces 2
Garage type -
Other parking spaces 2
Total parking spaces 4
Property History
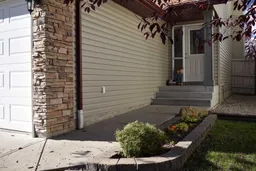 36
36
