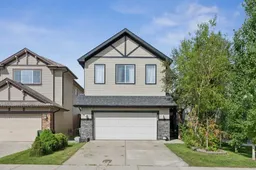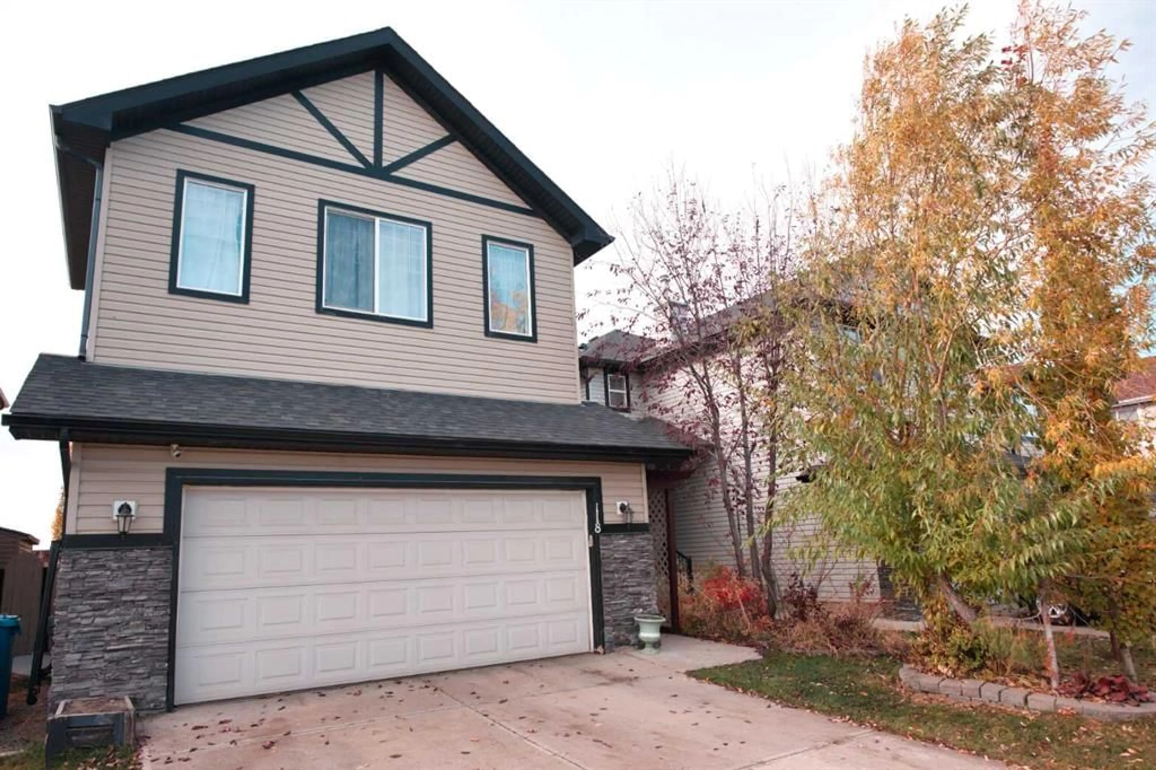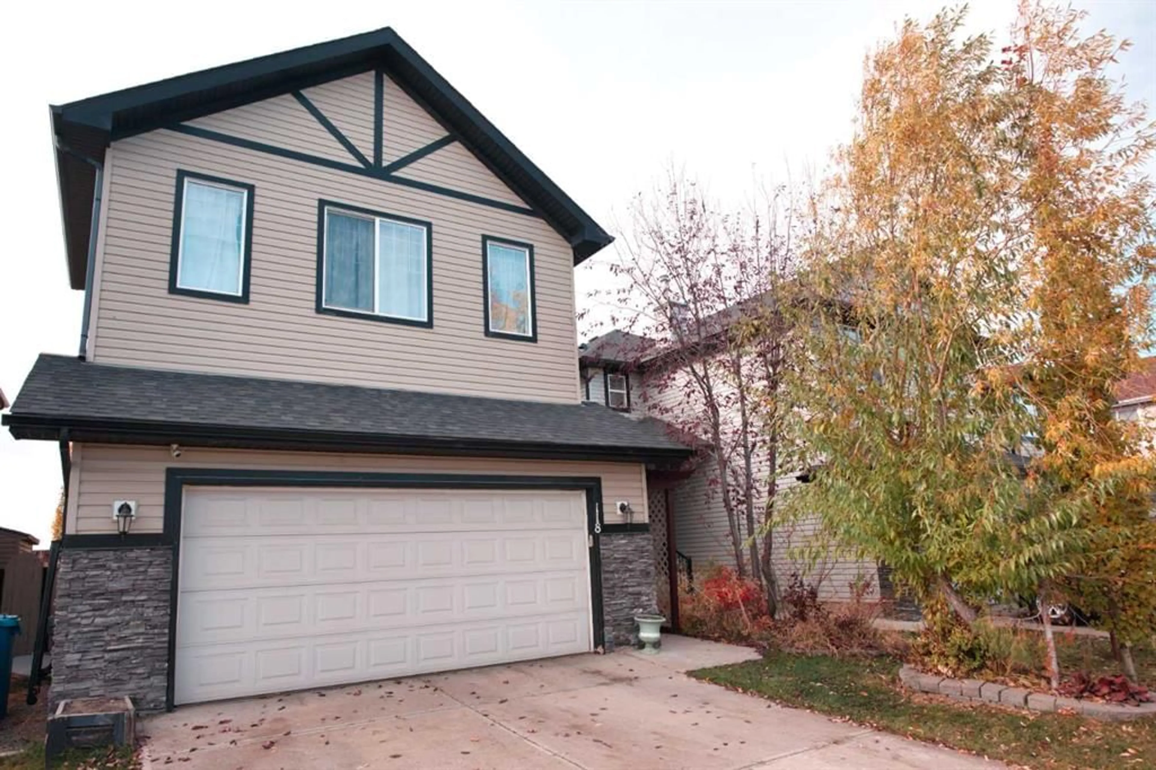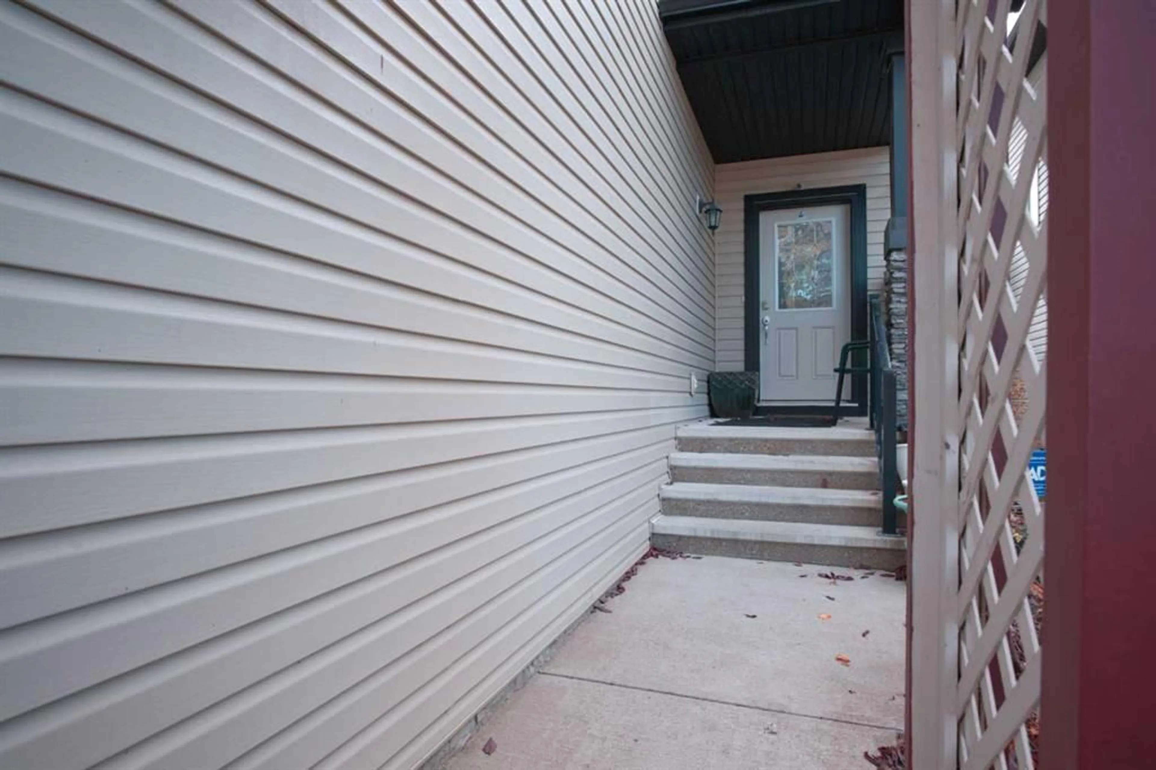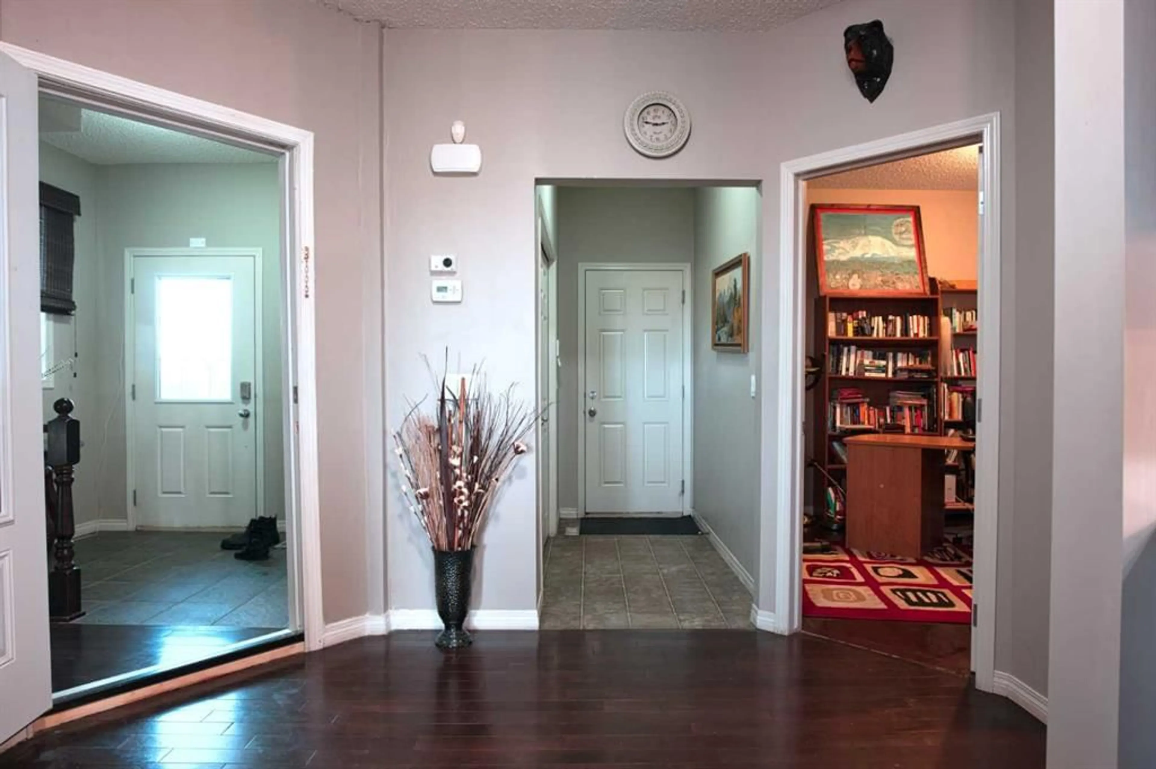118 Everglen Cres, Calgary, Alberta T2Y 0G5
Contact us about this property
Highlights
Estimated ValueThis is the price Wahi expects this property to sell for.
The calculation is powered by our Instant Home Value Estimate, which uses current market and property price trends to estimate your home’s value with a 90% accuracy rate.Not available
Price/Sqft$316/sqft
Est. Mortgage$3,263/mo
Tax Amount (2024)$4,281/yr
Days On Market88 days
Description
How much would you consider investing in a beautiful, modern home with 3,138+ sqft of liveable space in Calgary`s highly-sought-after Evergreen community known for its well-planned amenities including schools (7 nearby), restaurants (11+ nearby), shopping centers, and easy access to public transit? And how much would you appreciate it if it also has a basement suite (illegal with great potential for upgrading into a legal suite (subject to approval by the City)), fully renovated with a kitchen, living room, 2 bedrooms, and laundry room for potential rental income? Welcome to 118 Everglen Crescent SW. This modern home presents 2 suites, 5 bedrooms, 4 washrooms, 2 kitchens, 2 laundry rooms, 1 wet bar attached to a spacious family room fully customizable as your private theatre, 1 double garage, and a well-maintained backyard providing an idyllic retreat bordering the peaceful GREEN SPACE. With proximity to the beautiful Fish Creek Provincial Park, you and your family will truly enjoy more of the limitless outdoor fun activities hiking, picnicking, biking, and bird watching while maintaining the super easy access to Stoney Trail to get around the city. This is THE most cost-effective investment property available today in Calgary Southwest. Capitalize on this spacious home and start establishing your own refined and new lifestyle today!
Property Details
Interior
Features
Main Floor
Kitchen
11`4" x 12`3"Dining Room
11`3" x 8`0"Living Room
11`11" x 14`6"2pc Bathroom
5`1" x 4`11"Exterior
Features
Parking
Garage spaces 2
Garage type -
Other parking spaces 2
Total parking spaces 4
Property History
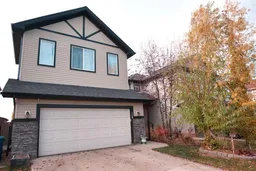 50
50