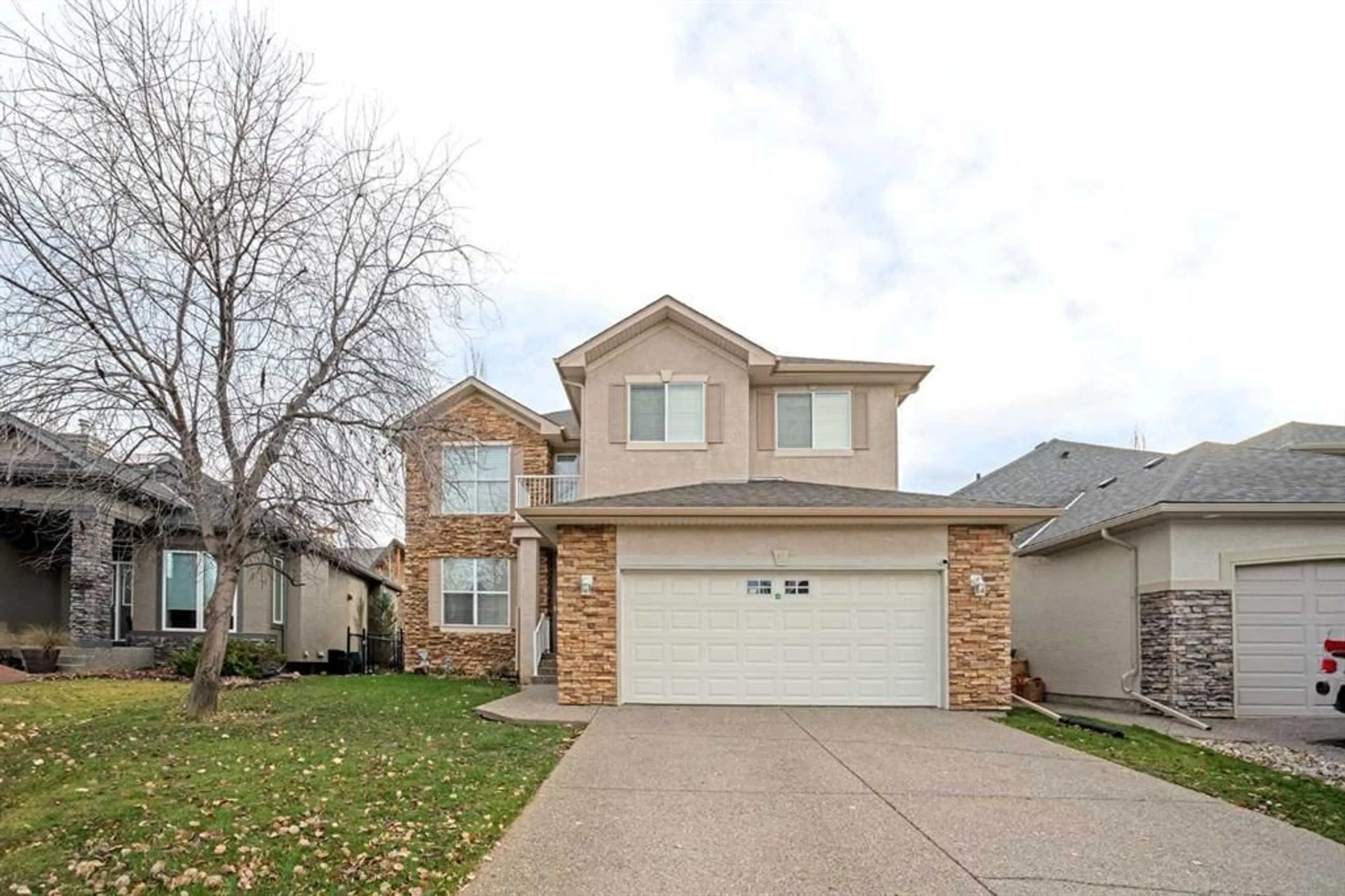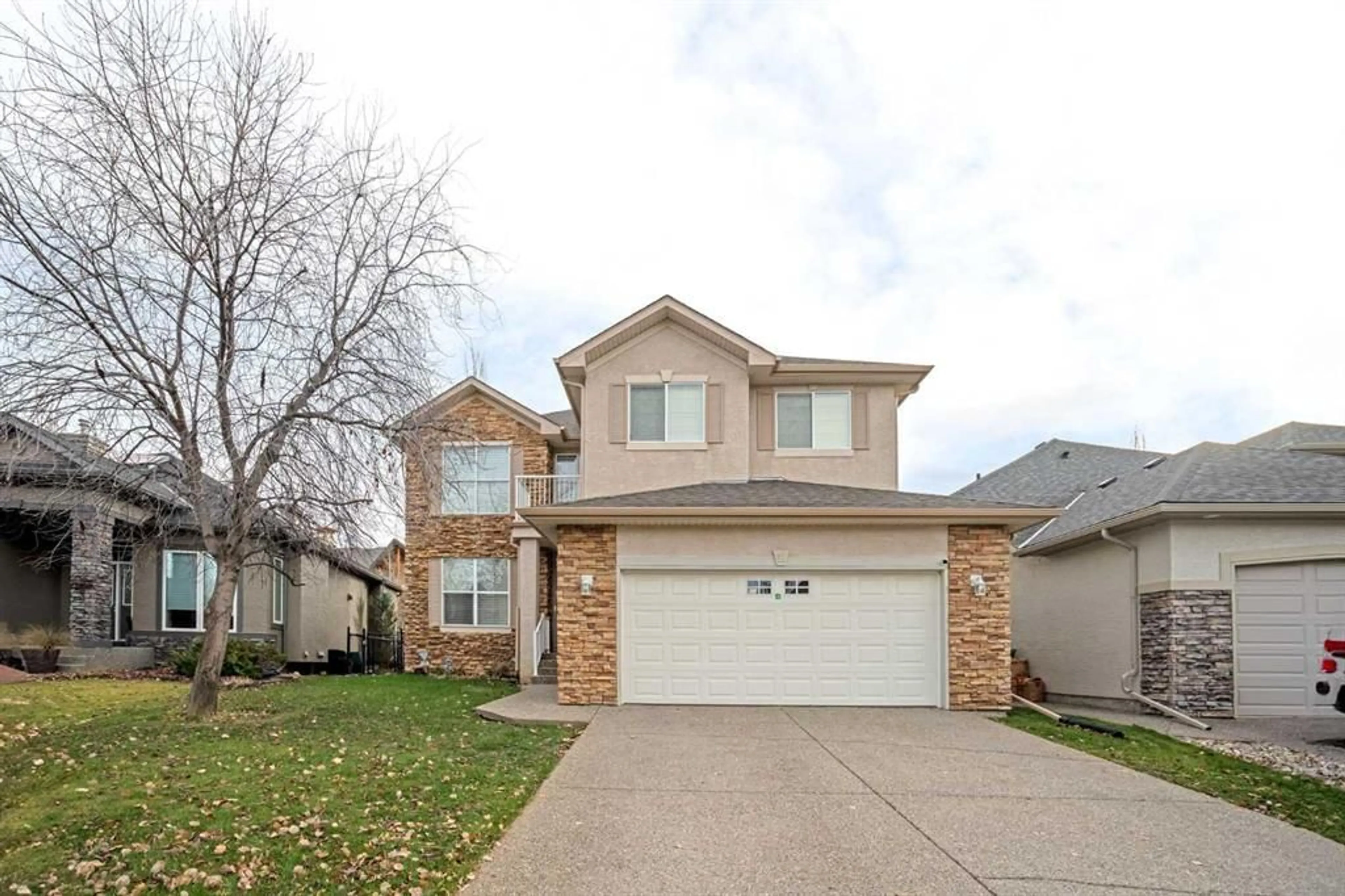11 Evercreek Bluffs Rd, Calgary, Alberta T2Y 4P4
Contact us about this property
Highlights
Estimated ValueThis is the price Wahi expects this property to sell for.
The calculation is powered by our Instant Home Value Estimate, which uses current market and property price trends to estimate your home’s value with a 90% accuracy rate.Not available
Price/Sqft$349/sqft
Est. Mortgage$3,942/mo
Tax Amount (2024)$5,821/yr
Days On Market7 days
Description
OPEN HOUSE SAT NOV 23 - 12-2 PM --- This extraordinary home offers the perfect blend of luxury, comfort, and natural beauty, nestled in a prime location with a private, pie-shaped backyard that opens directly onto an extension to the scenic Fish Creek Park. Surrounded by mature Aspen, this backyard is a peaceful retreat where you can enjoy visits from local wildlife year-round. An oversized deck provides an inviting space for gatherings with family and friends, while a West-facing balcony off the bonus room promises breathtaking sunset views. Inside, elegance abounds with a grand entrance featuring gleaming hardwood floors and soaring ceilings. The spacious, open-concept main floor seamlessly blends a cozy breakfast nook, formal dining room, and inviting living spaces, including a great room - ideal for both everyday living and entertaining. A versatile office, which can easily be converted into a sixth bedroom, and a well-appointed laundry room with a brand-new washer and dryer round out the main floor. At the heart of this level is a chef’s kitchen featuring a central island with oversized drawers, granite counters, premium stainless-steel appliances including a 5-burner gas range, a garburator, and a walk-in pantry. Upstairs, you'll find a rare four-bedroom layout, complemented by a versatile bonus room that opens onto the west-facing balcony. The master retreat is a sanctuary of luxury with a spa-like ensuite featuring dual sinks, a separate water closet, a jetted tub, a separate shower, and a large walk-in closet. The basement, professionally finished by the builder, includes a fifth bedroom, a 4-piece bath, a games room/2nd family room—perfect for family nights or additional entertaining space. Every detail of this home exudes quality, from the stone and stucco exterior to the double attached garage, fully insulated, heated, and oversized for extra storage. Additional features include central air conditioning, a water softener, and a brand-new washer/dryer set and stainless steel refrigerator(2024). With a recently installed hot water tank (2022) and a new roof (August 2024), this meticulously cared-for home, is truly move-in ready! Less than a 2-minute walk to Fish Creek Provincial Park, a 10-minute drive to the LRT line (Fish Creek station) for easy trips to work downtown, 2 mins away from the new Stoney Trail (ring road), so you can be in the mountains in under an hour and at major shopping in 5 minutes. Easy access to all major routes, transit, excellent schools, shopping, walking/cycling paths & all other amenities. Look no further, this home provides you with the practical and functional lifestyle you have been waiting for!
Upcoming Open House
Property Details
Interior
Features
Second Floor
Walk-In Closet
9`4" x 4`11"5pc Ensuite bath
0`0" x 0`0"Bedroom - Primary
17`7" x 15`10"Bedroom
13`3" x 13`3"Exterior
Features
Parking
Garage spaces 2
Garage type -
Other parking spaces 2
Total parking spaces 4
Property History
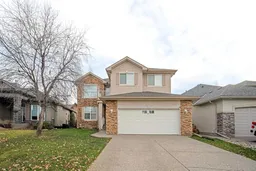 48
48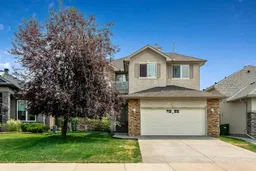 46
46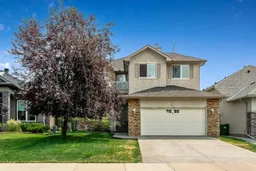 50
50
