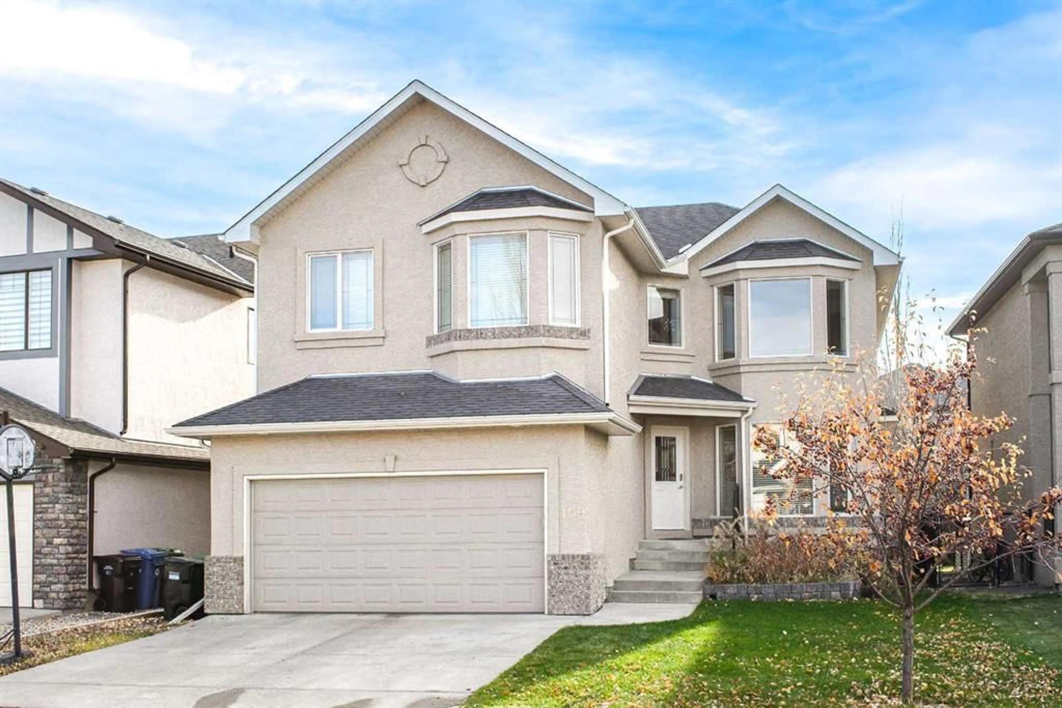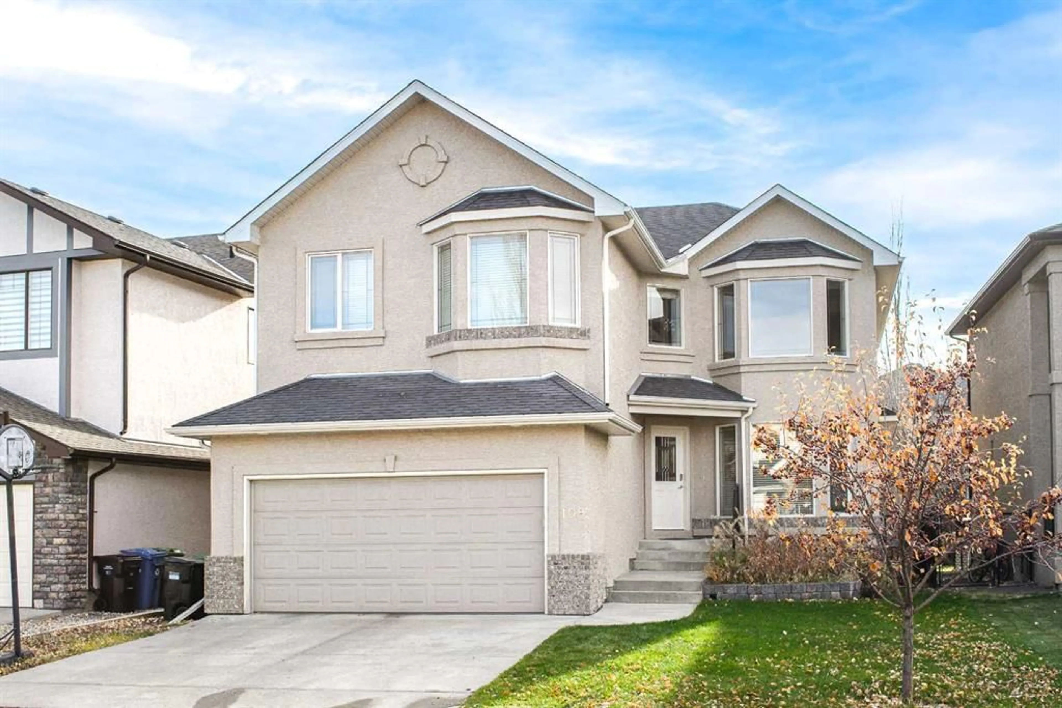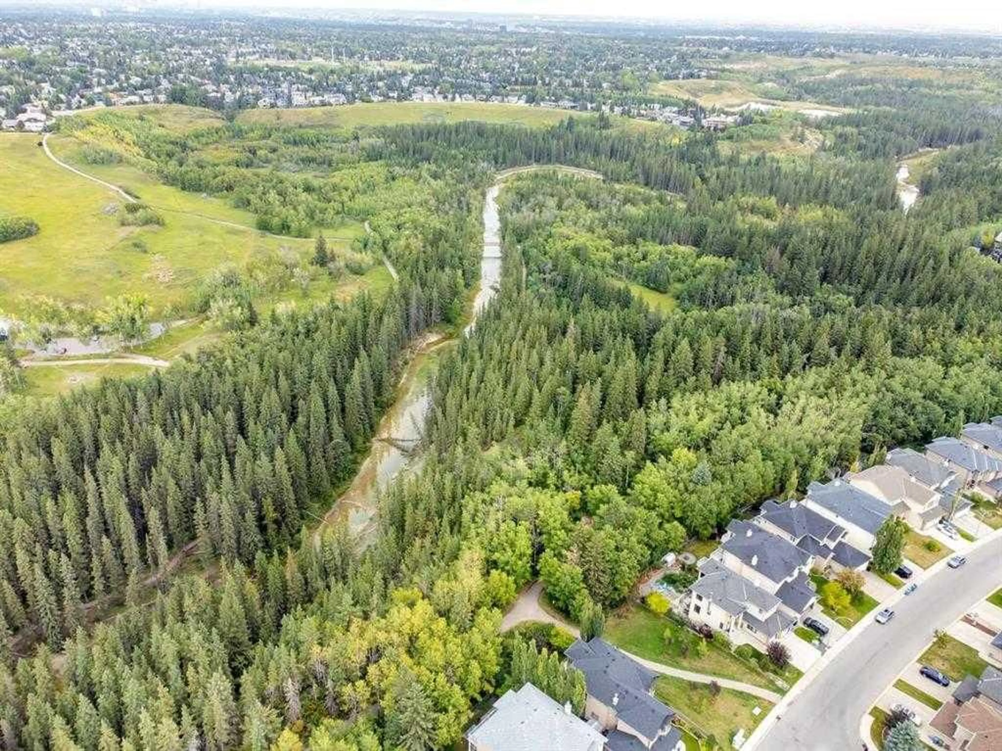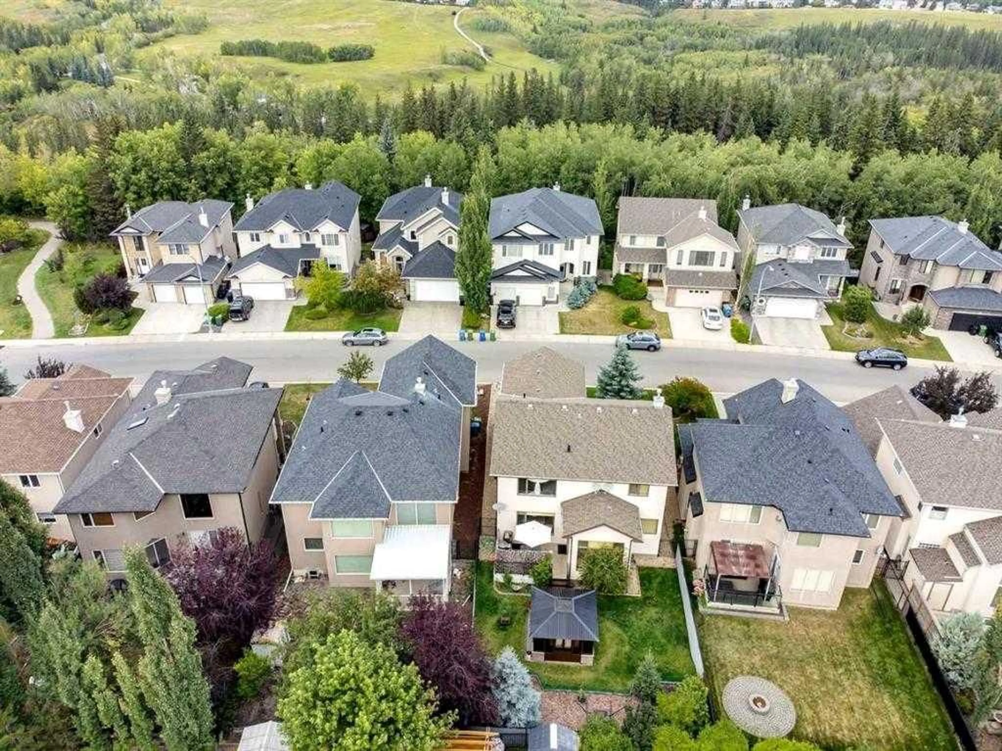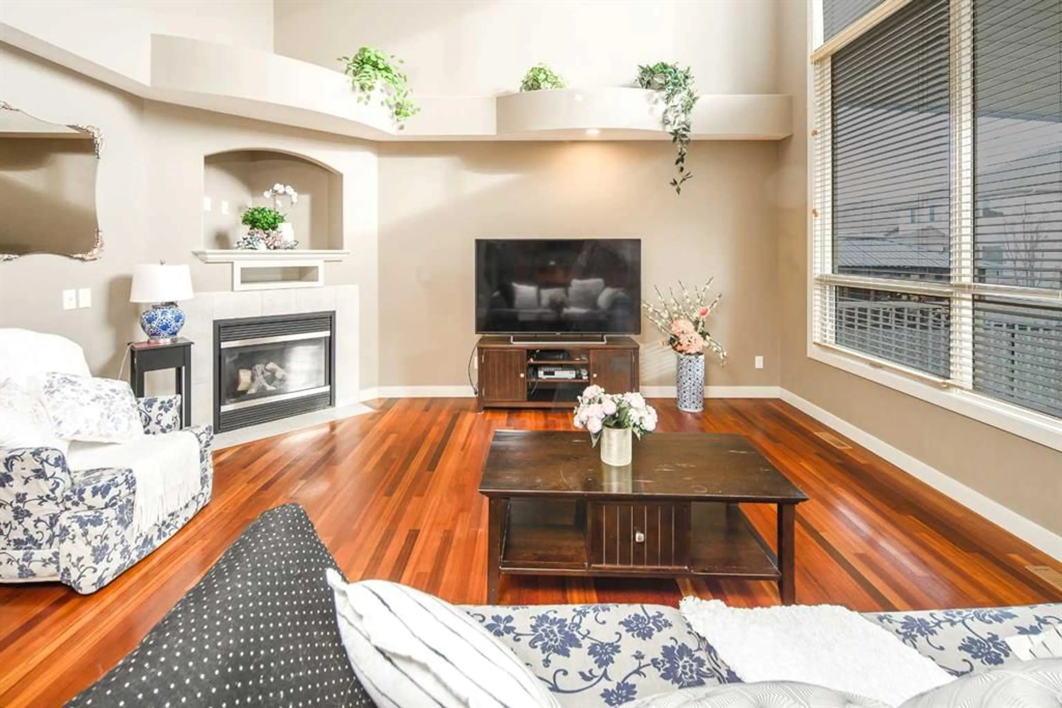109 Everglade Cir, Calgary, Alberta T2Y 4N3
Contact us about this property
Highlights
Estimated ValueThis is the price Wahi expects this property to sell for.
The calculation is powered by our Instant Home Value Estimate, which uses current market and property price trends to estimate your home’s value with a 90% accuracy rate.Not available
Price/Sqft$377/sqft
Est. Mortgage$4,079/mo
Tax Amount (2024)$5,114/yr
Days On Market50 days
Description
Open House Sunday Dec 15, 1:00-3:00pm, Discover luxury living at its finest, steps away from the natural beauty of Fish Creek Park! Nestled in the prestigious Evergreen Estates, this exquisite two-storey home boasts 5 bedrooms, 3.5 bathrooms, and an unmatched level of elegance and sophistication. As you enter, be captivated by soaring high ceilings in the great room and living room—an absolute must-see. The main floor is thoughtfully designed with a private office, formal dining room, great room, breakfast nook, mudroom, 2-piece bath, and a cozy living room complete with a corner gas fireplace. The timeless open-concept kitchen is a chef’s dream, featuring granite countertops, ceiling-height maple cabinets, stainless steel appliances, a corner pantry, and a central island. A striking curved staircase with open risers leads to the upper floor, where a bridge-like walkway separates the luxurious master retreat from three spacious additional bedrooms, a 4-piece bath, and a convenient linen closet. The bright and spacious master suite offers a walk-in closet and a spa-like ensuite with a walk-in shower and soaking tub—perfect for relaxing at the end of the day. The fully developed basement includes a fifth bedroom, a 4-piece bathroom, a family room, and ample storage space. Outside, the beautifully landscaped south-facing backyard features a large covered deck and a ground-level flagstone patio, ideal for entertaining or enjoying quiet evenings. Perfectly situated near playgrounds, schools, and just a short drive from shops, restaurants, and amenities, with instant access to Stoney Trail for an easy commute to Costco, shopping plazas, and more. Schedule your viewing today and step into a lifestyle of luxury and convenience—this exceptional home is waiting for you!
Property Details
Interior
Features
Basement Floor
4pc Bathroom
7`8" x 7`3"Flex Space
12`3" x 9`4"Furnace/Utility Room
18`10" x 7`7"Game Room
26`6" x 12`10"Exterior
Features
Parking
Garage spaces 2
Garage type -
Other parking spaces 2
Total parking spaces 4

