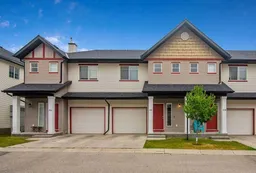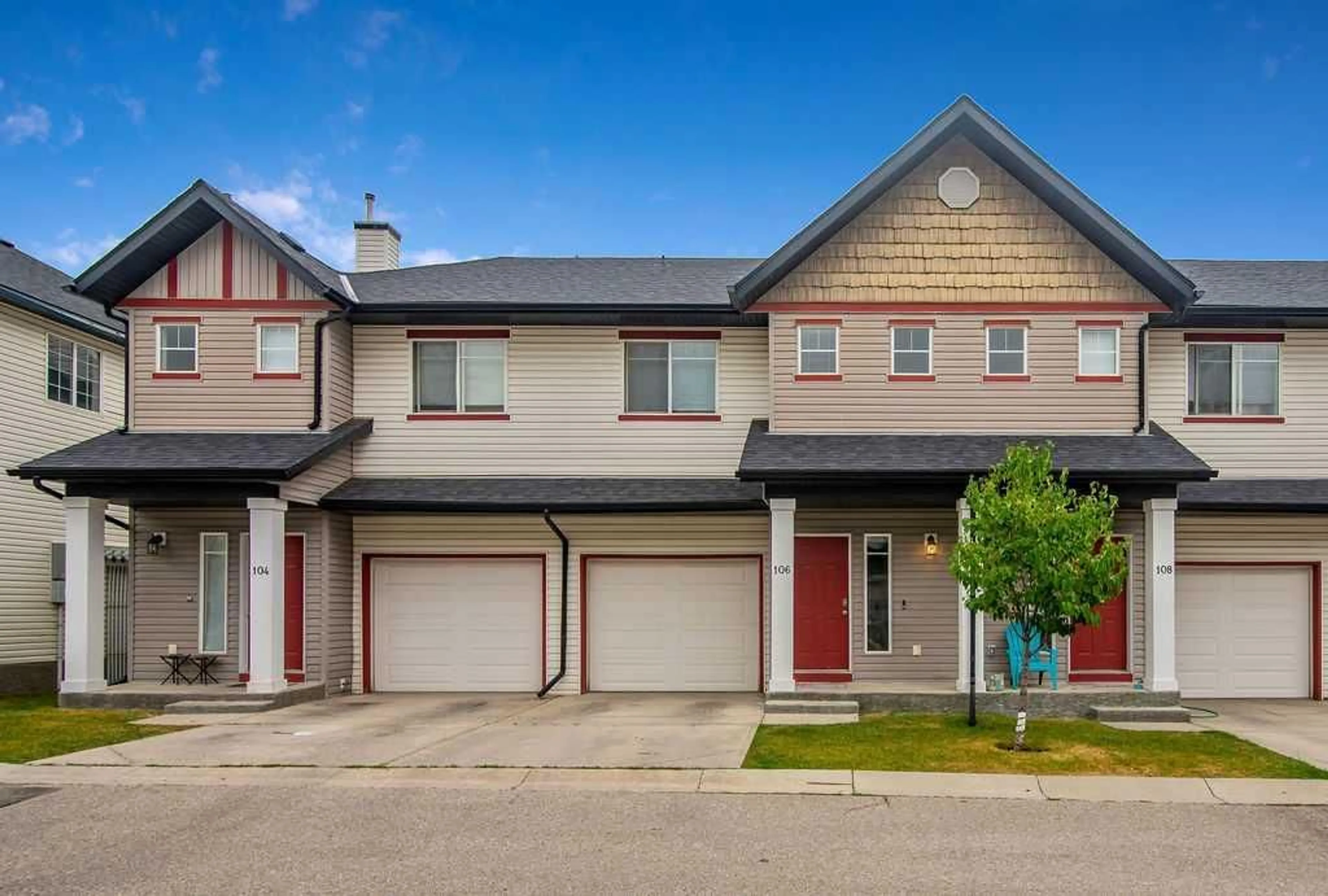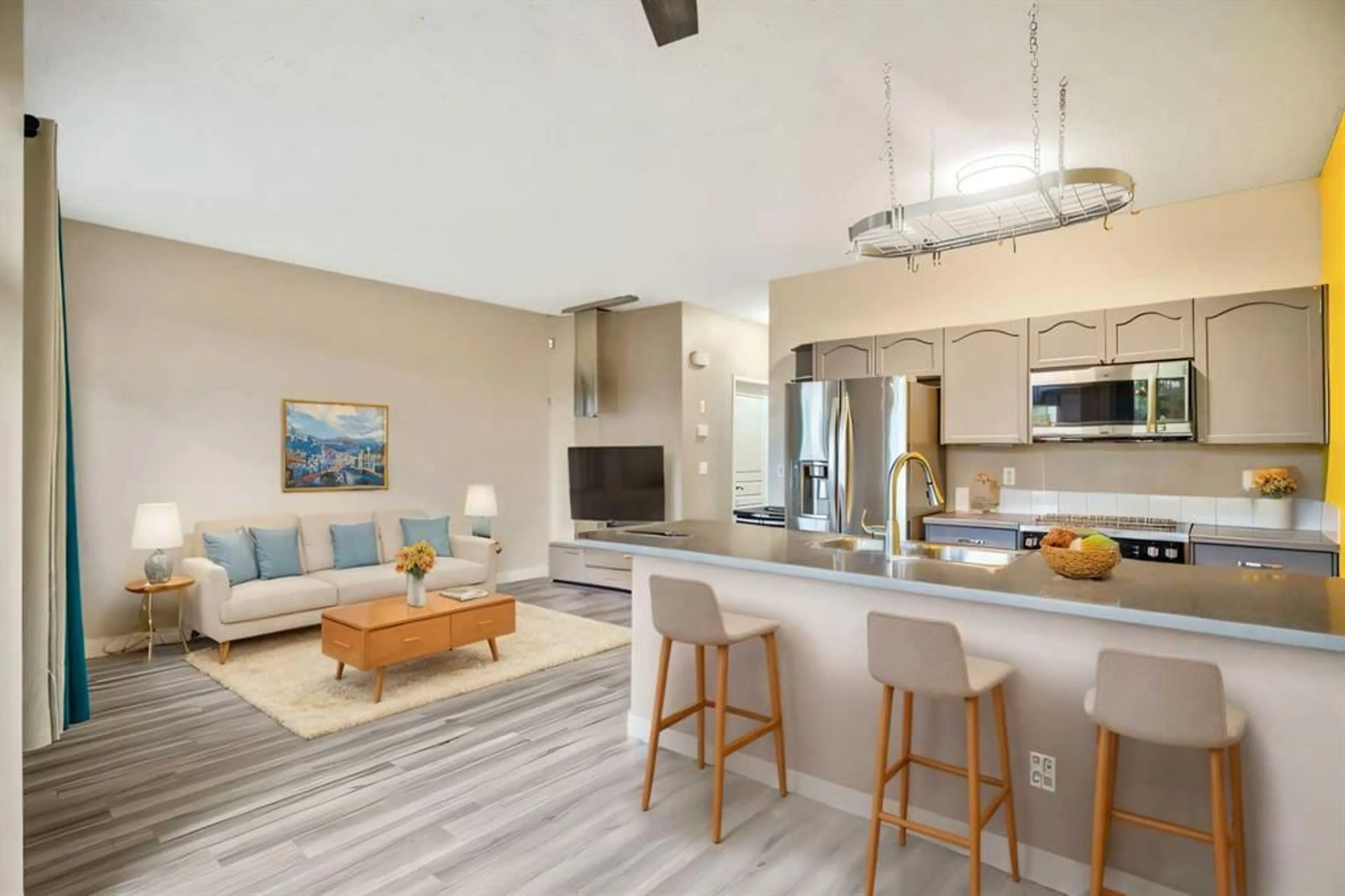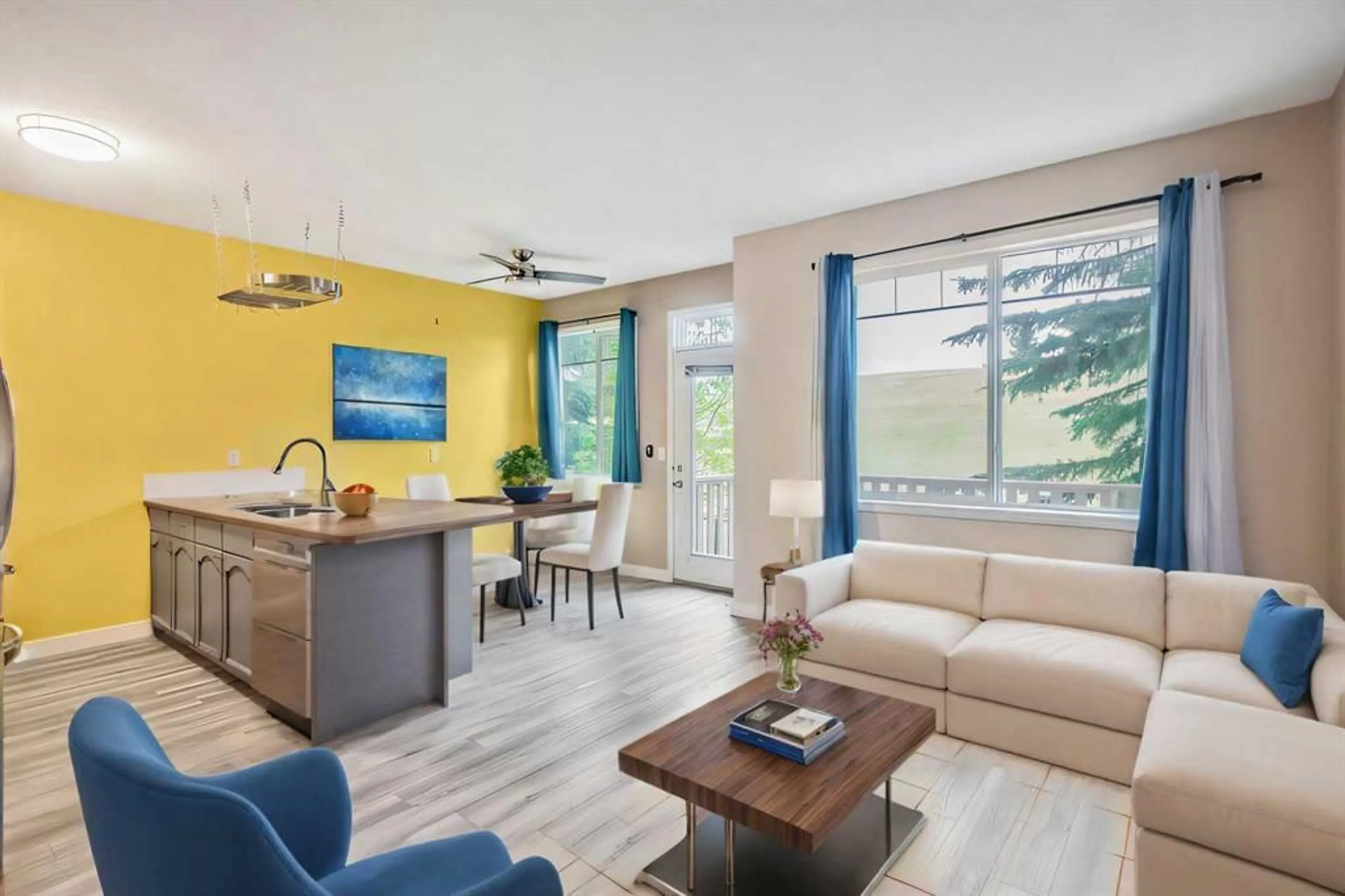106 Everridge Gdns, Calgary, Alberta T2Y 0G9
Contact us about this property
Highlights
Estimated ValueThis is the price Wahi expects this property to sell for.
The calculation is powered by our Instant Home Value Estimate, which uses current market and property price trends to estimate your home’s value with a 90% accuracy rate.Not available
Price/Sqft$376/sqft
Est. Mortgage$2,018/mo
Maintenance fees$326/mo
Tax Amount (2024)$2,299/yr
Days On Market107 days
Description
Close to shopping, schools, Fish Creek Park, and major routes, this spacious three bedroom townhome is located in the quiet community of Evergreen. The open plan on the main floor features nine foot ceilings and vinyl flooring. Enjoy the private view of the green space from the main living area or the deck. The kitchen has newer stainless streel appliances and a pot rack. Upstairs, you will find three well sized bedrooms and two full baths including a four piece en suite and a walk in closet in the master. The lower level is perfect for a future rec room, storage, or a spare bedroom. The well managed complex has mature trees and lots of visitor parking. Do not miss this wonderful home!
Property Details
Interior
Features
Main Floor
Living Room
15`4" x 10`1"Dining Room
9`2" x 7`10"Kitchen
9`2" x 9`1"2pc Bathroom
4`11" x 4`6"Exterior
Features
Parking
Garage spaces 1
Garage type -
Other parking spaces 1
Total parking spaces 2
Property History
 27
27


