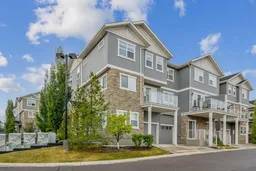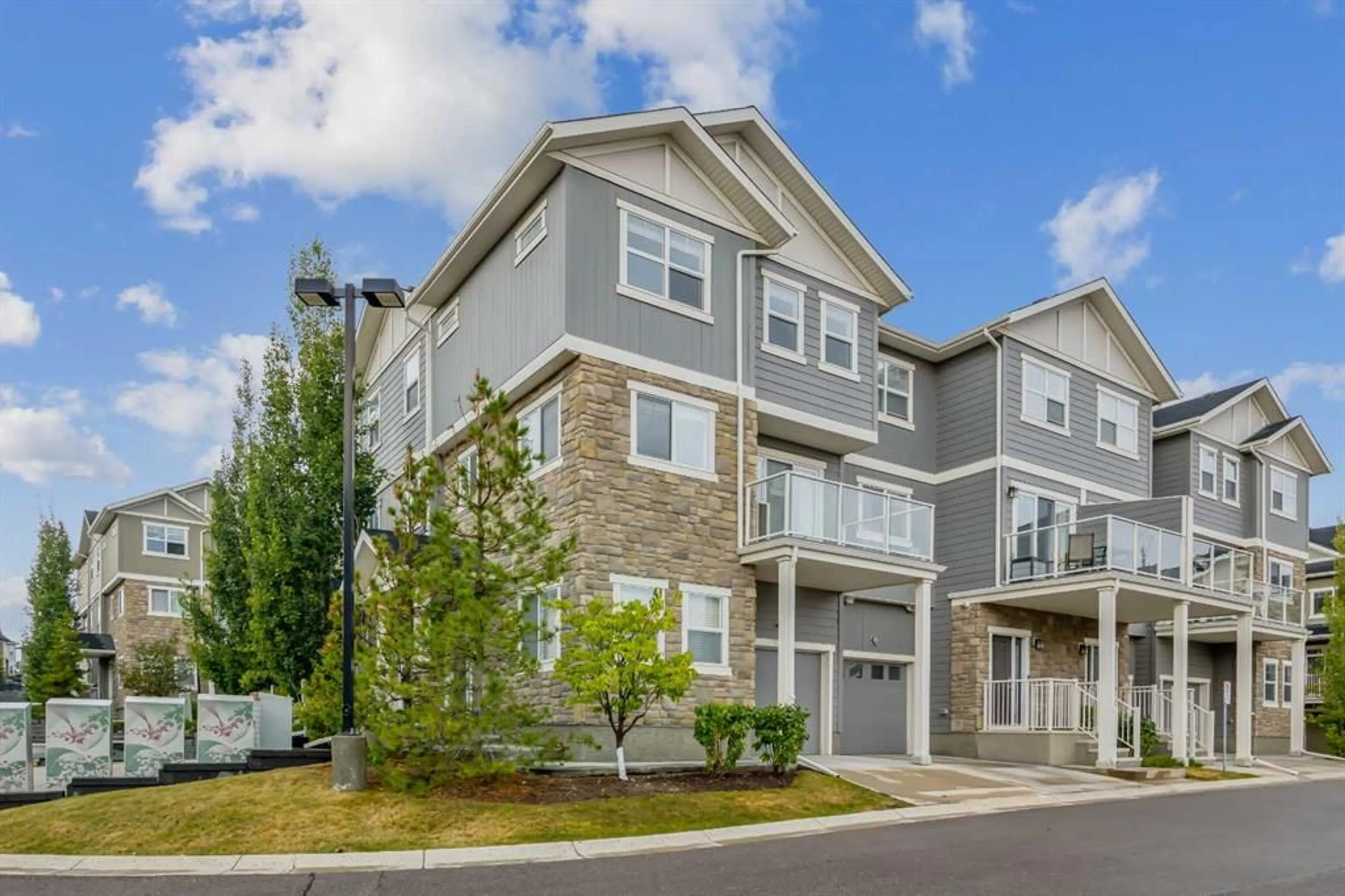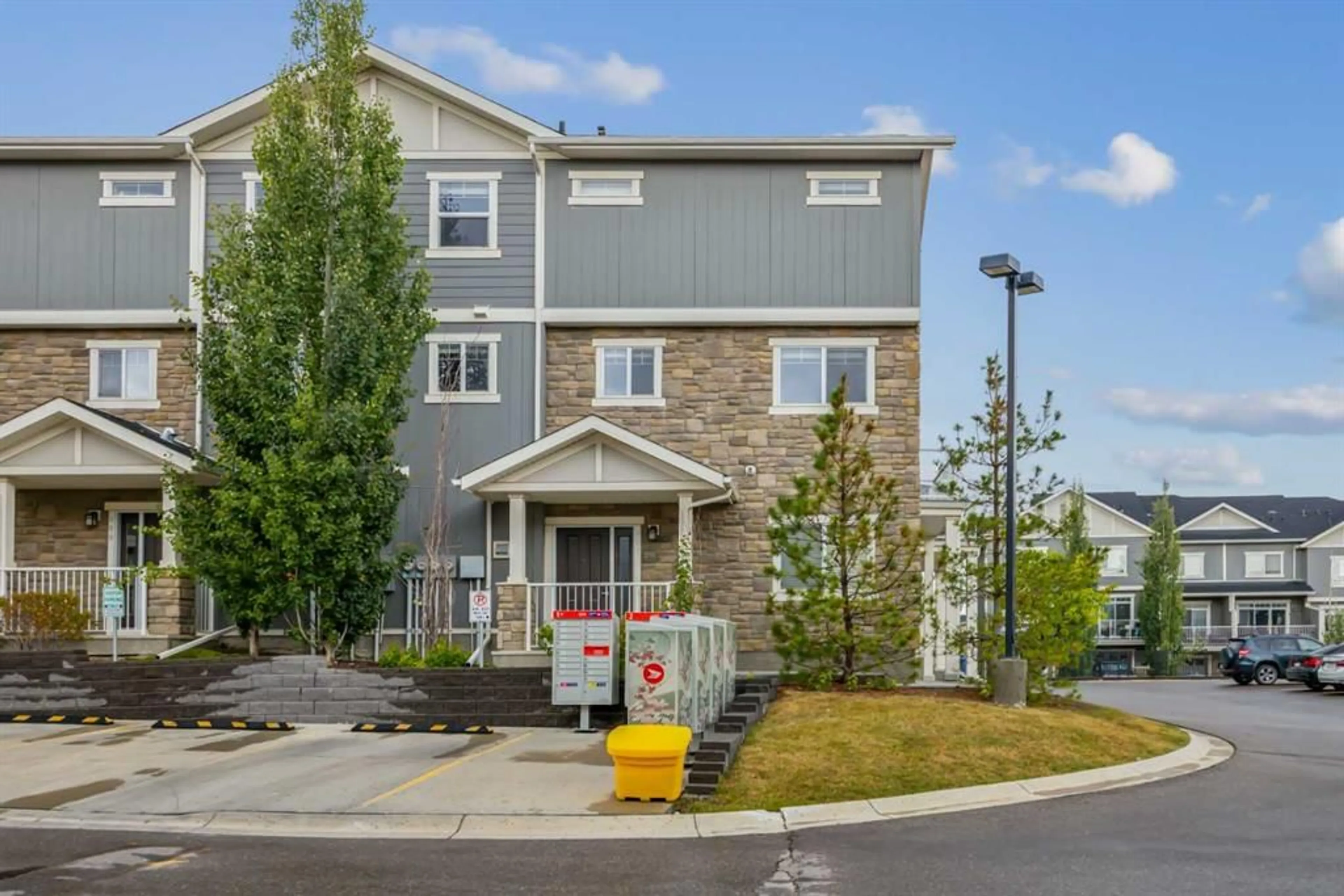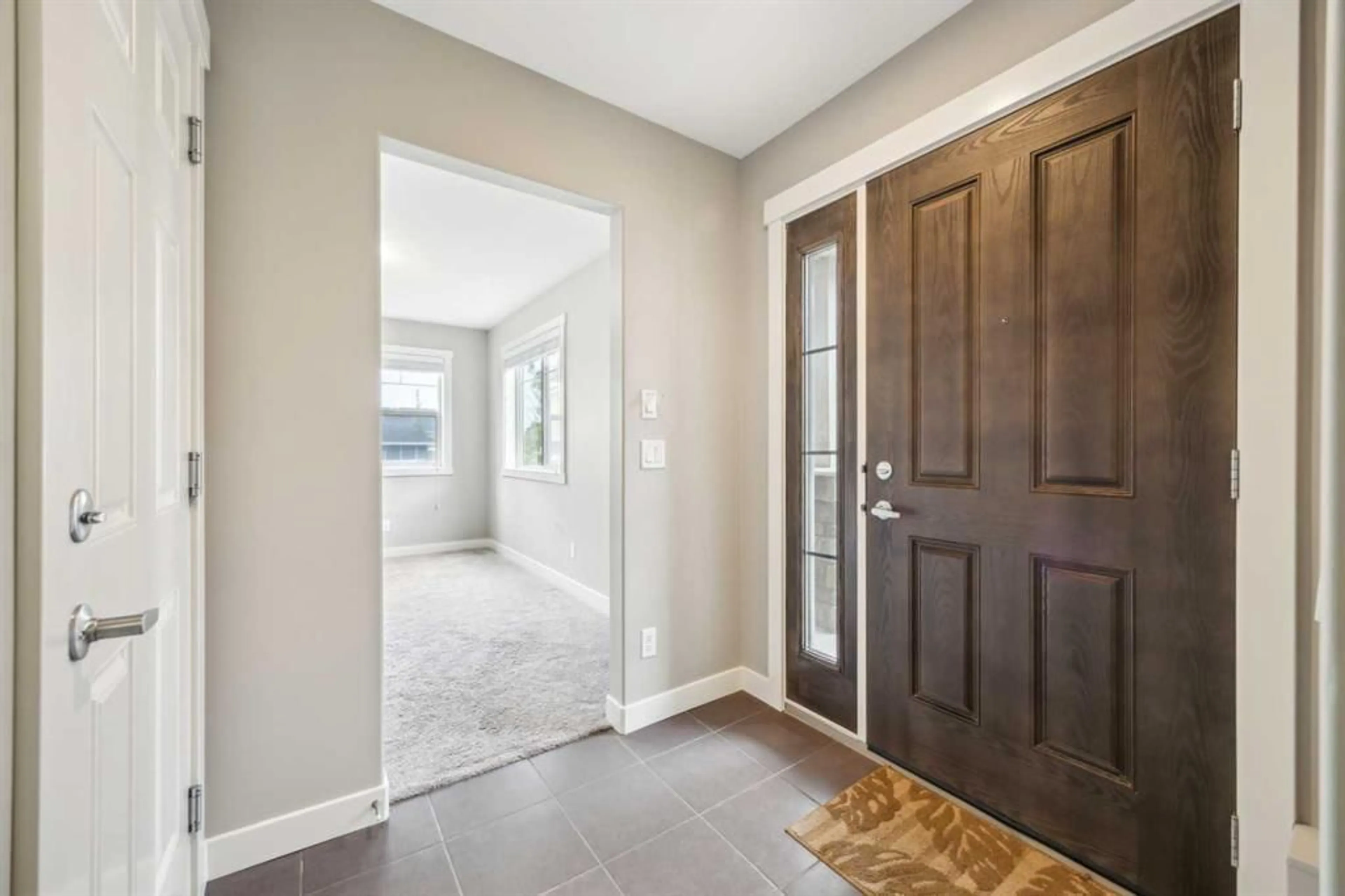907 Evanston Manor, Calgary, Alberta T3P 0R9
Contact us about this property
Highlights
Estimated ValueThis is the price Wahi expects this property to sell for.
The calculation is powered by our Instant Home Value Estimate, which uses current market and property price trends to estimate your home’s value with a 90% accuracy rate.$494,000*
Price/Sqft$304/sqft
Est. Mortgage$2,147/mth
Maintenance fees$426/mth
Tax Amount (2024)$2,682/yr
Days On Market10 days
Description
This end-unit townhouse in Evanston, built in 2015, offers just over 1600 sqft of well-laid-out living space. Inside, you’ll find three bedrooms, two and a half baths, and a versatile office/den space in the basement – perfect as a home office or flex room. The open-concept main floor connects the kitchen, dining, and living areas, providing a functional setup for everyday living. Just off the living room, there’s a balcony, ideal for enjoying some fresh air. The kitchen includes stainless steel appliances, quartz countertops, an island for extra prep space, and laminate flooring. The bathrooms also feature quartz countertops. With central air conditioning, you’ll stay comfortable year-round. A single attached garage, along with a full driveway, offers convenient parking options. Located in a family-friendly community, Evanston has parks, pathways, schools, and shopping close by, making it a convenient spot for daily life. This home offers practical living in a neighborhood with everything you need nearby.
Property Details
Interior
Features
Main Floor
Kitchen
11`4" x 10`2"Dining Room
9`6" x 8`2"Living Room
20`5" x 9`11"2pc Bathroom
9`8" x 5`3"Exterior
Features
Parking
Garage spaces 1
Garage type -
Other parking spaces 1
Total parking spaces 2
Property History
 31
31


