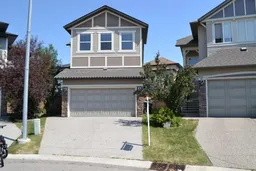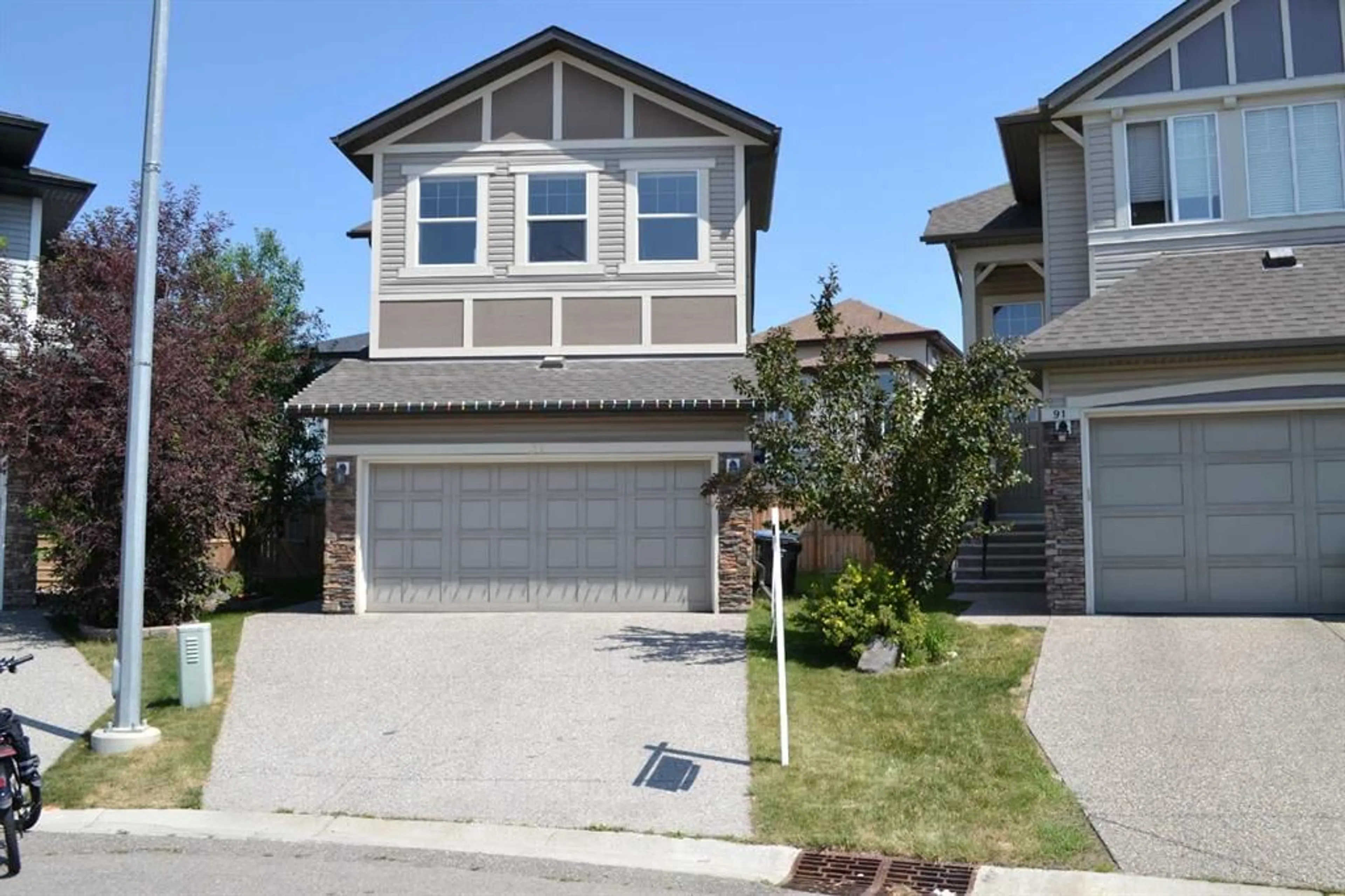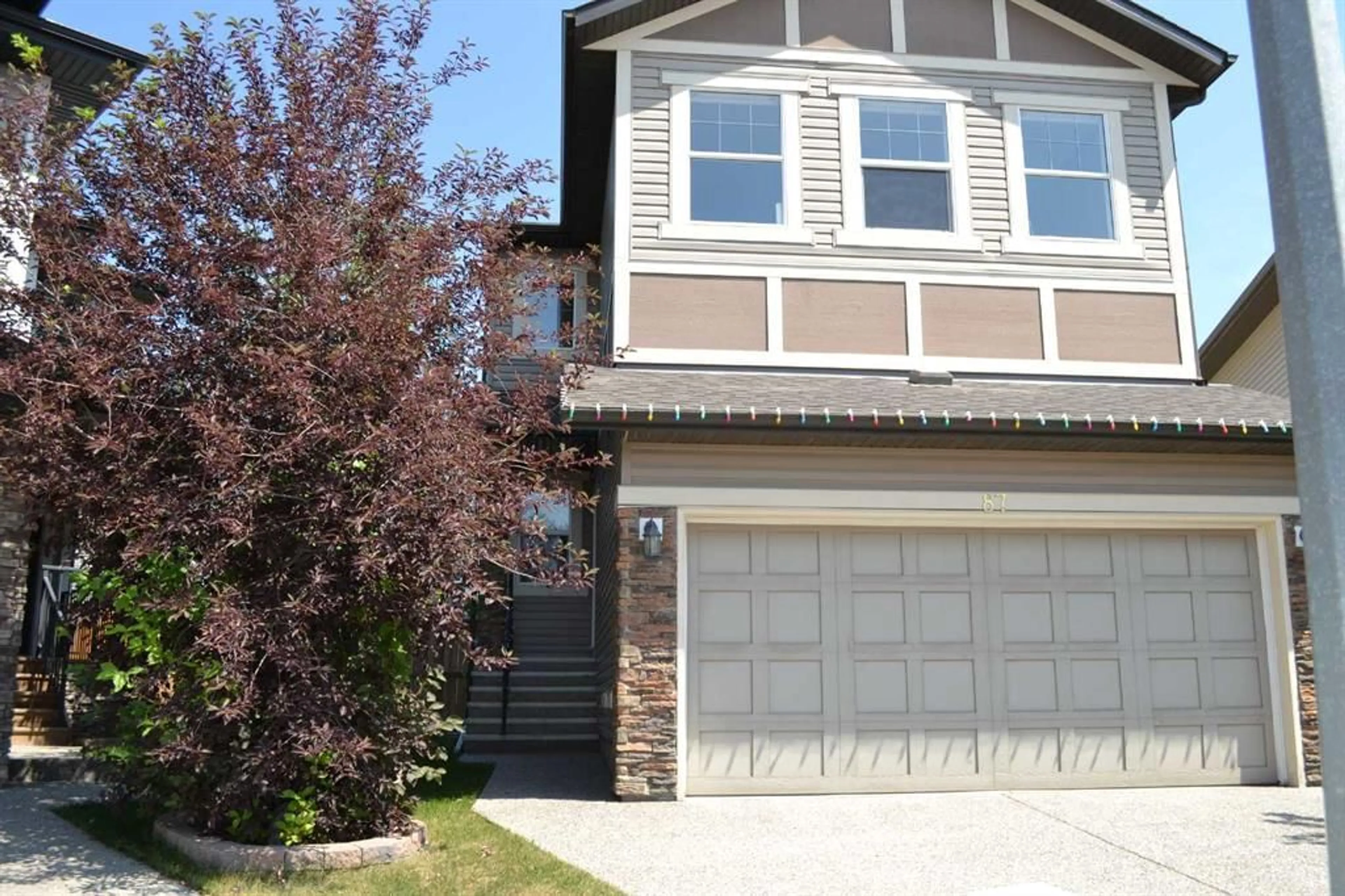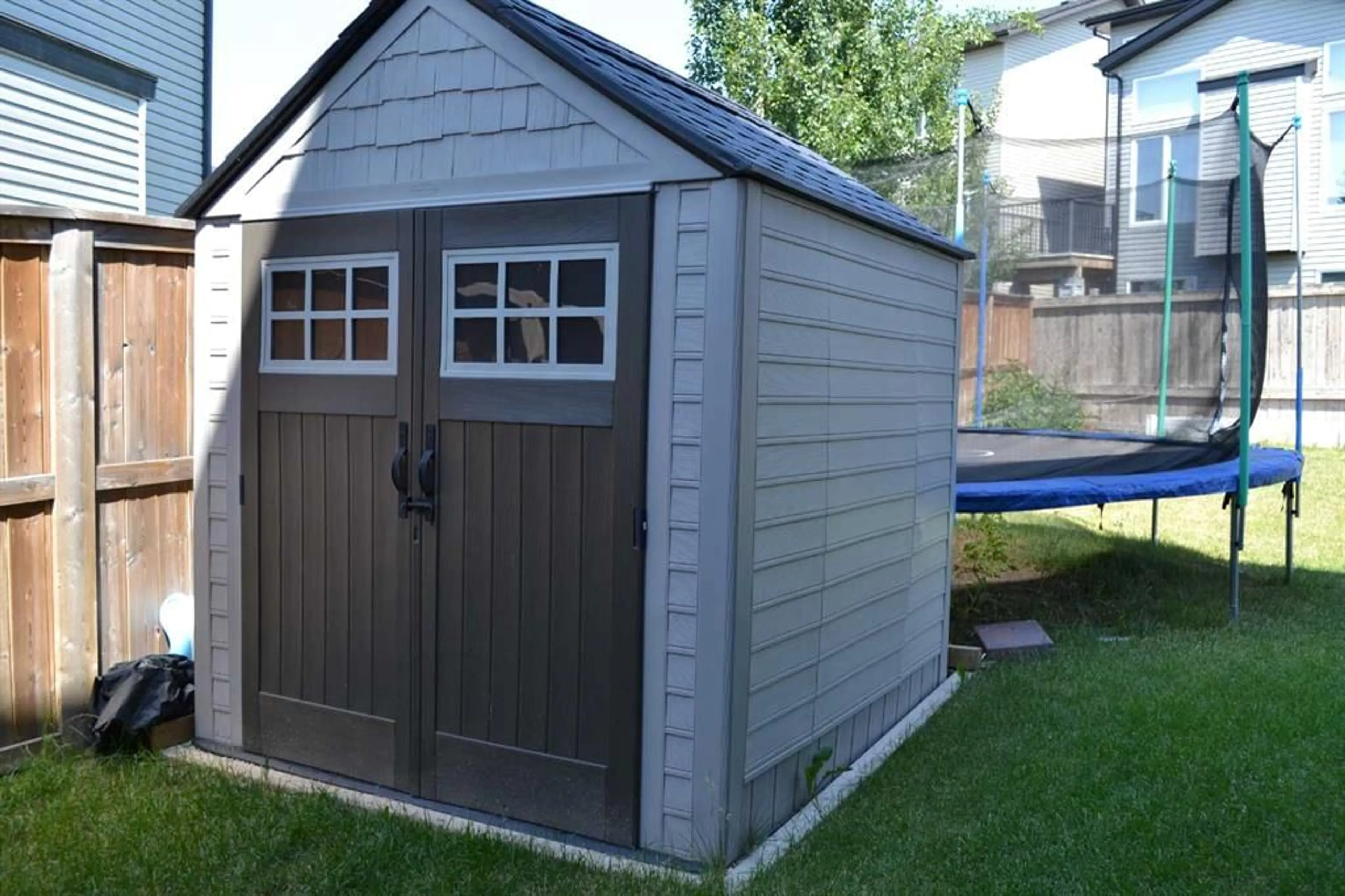87 EVANSVIEW Pt, Calgary, Alberta T3P0J6
Contact us about this property
Highlights
Estimated ValueThis is the price Wahi expects this property to sell for.
The calculation is powered by our Instant Home Value Estimate, which uses current market and property price trends to estimate your home’s value with a 90% accuracy rate.$790,000*
Price/Sqft$380/sqft
Days On Market17 days
Est. Mortgage$3,260/mth
Tax Amount (2024)$4,605/yr
Description
Discover your new sanctuary in this impeccably crafted home nestled in a serene cul-de-sac! Boasting 3 bedrooms plus a bonus room upstairs. Master bedroom has a luxurious 5-piece master ensuite, electric toilet seat ready, with a walk-in closet, two additional large size bedrooms with a closet for kids and family members with a guest 4 pc washroom. Moreover, you will have a large bonus room looking out to the valley. A fully finished basement by the builder with one additional bedroom, rec room and 4 pc washroom which fully boost family living and entertainment area. Enjoy the convenience of brand new kitchen appliances throughout., (2023) air conditioning, (2022) water softener. 9' ceiling and high rare find high ceiling garage. Adjacent to a scenic ridge walk, and within walking-zone distance to multiple schools and shopping center. This residence sits on a large pie-shaped lot with a sunny backyard throughout the day, ideal for outdoor activities. The well-loved backyard patio with flower beds is perfect for you to develop your own garden, entertaining or relaxing. In the garage, a whole set of professionally installed Proslat organizing system is in place, this system could hold up to lots of equipment of your choice like bike, ski, golf, additional top shelf for tires and other storage. This will be your best hobby organizer. This home offers both comfort and style, promising a lifestyle of ease and enjoyment.
Property Details
Interior
Features
Main Floor
Living Room
15`0" x 14`3"Dining Room
8`10" x 13`2"Kitchen
10`4" x 9`10"Pantry
4`4" x 6`3"Exterior
Features
Parking
Garage spaces 2
Garage type -
Other parking spaces 2
Total parking spaces 4
Property History
 45
45


