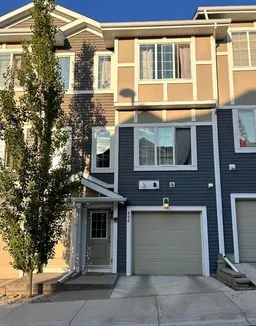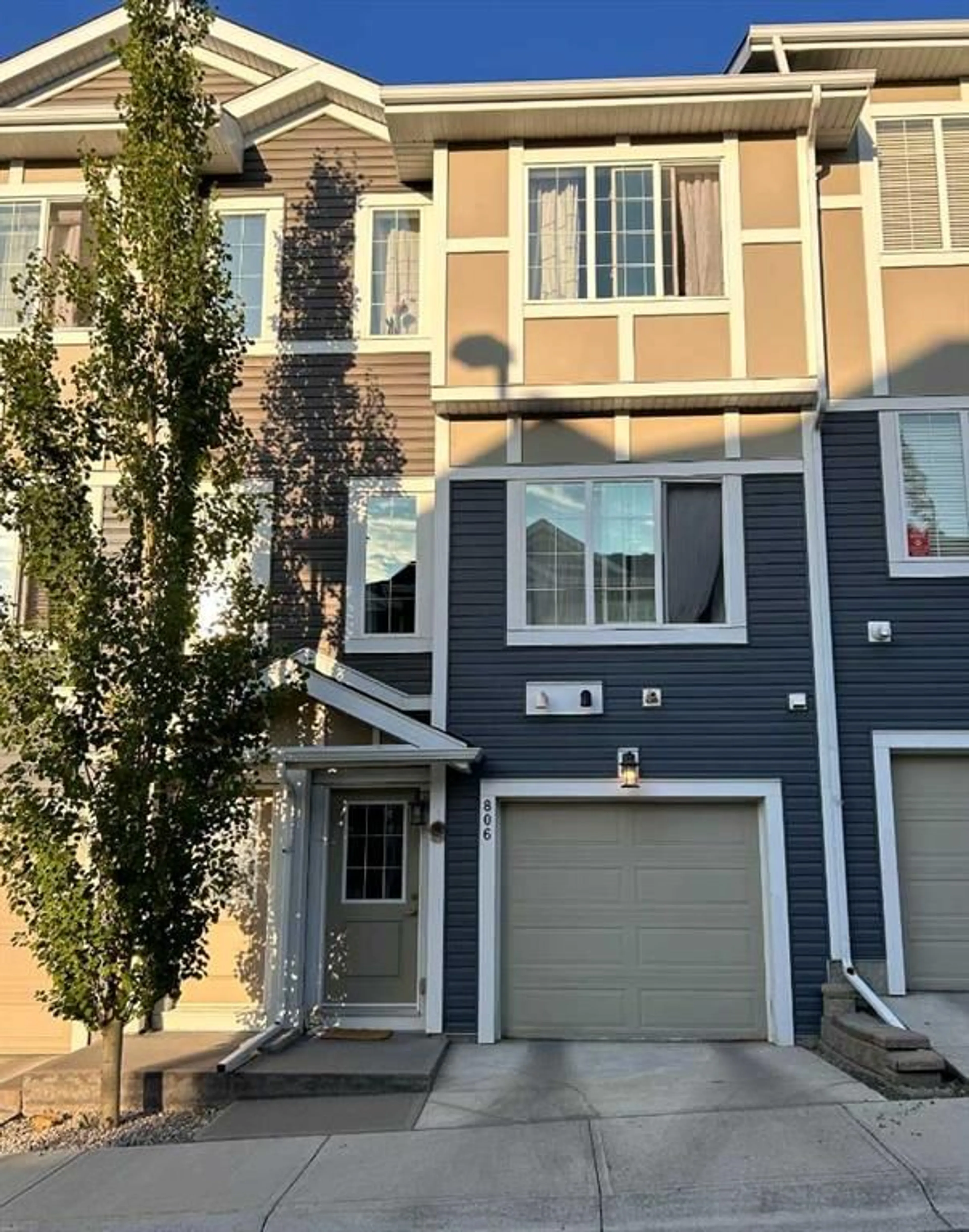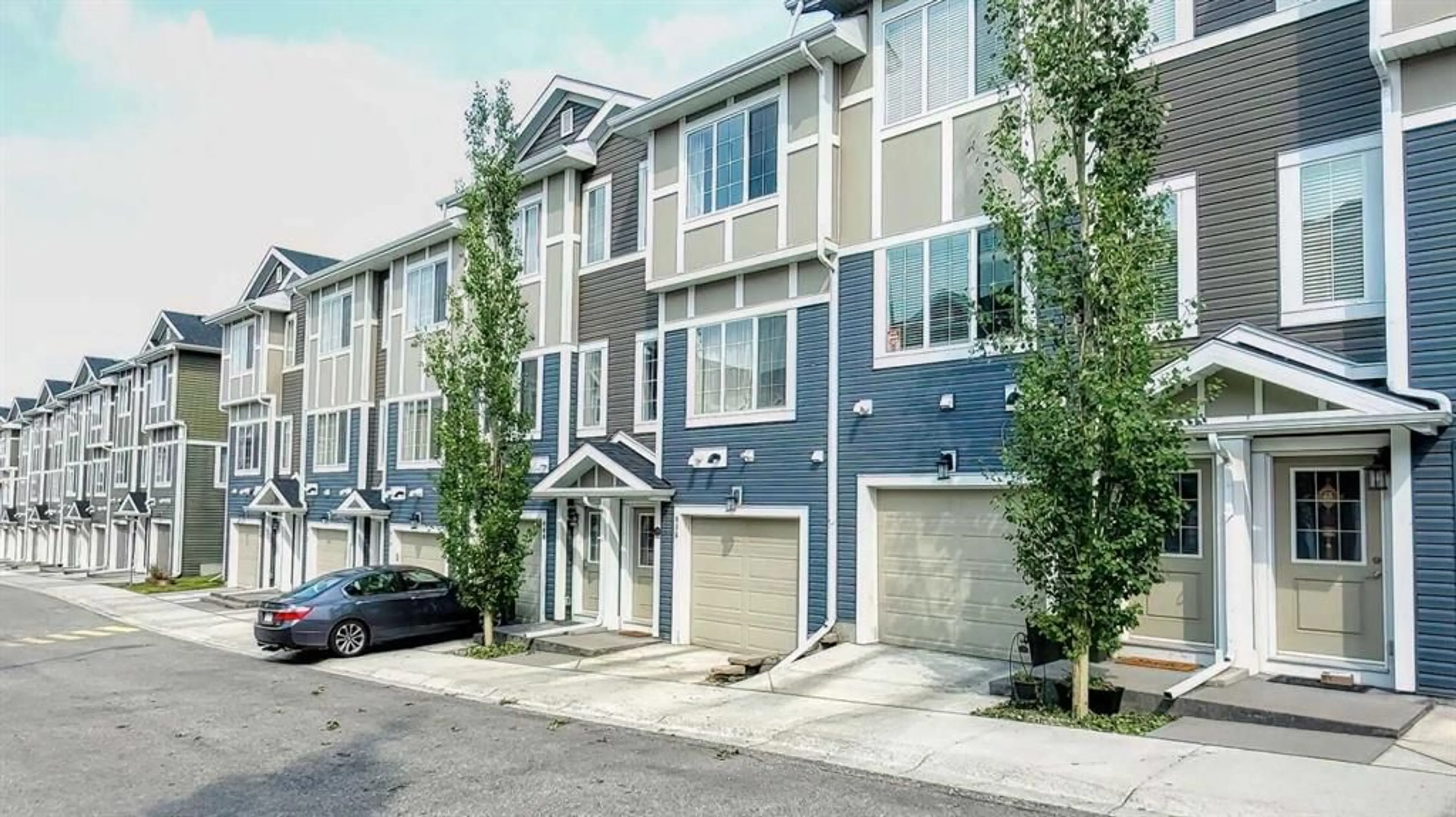806 Evansridge Common, Calgary, Alberta T3P 0P3
Contact us about this property
Highlights
Estimated ValueThis is the price Wahi expects this property to sell for.
The calculation is powered by our Instant Home Value Estimate, which uses current market and property price trends to estimate your home’s value with a 90% accuracy rate.$505,000*
Price/Sqft$350/sqft
Est. Mortgage$2,083/mth
Maintenance fees$413/mth
Tax Amount (2024)$2,727/yr
Days On Market24 days
Description
Charming 3-Bedroom 2.5 Baths Townhouse in Evanston NW, Calgary** Welcome to this beautiful townhouse nestled in the family-friendly community of Evanston NW, Calgary. This three-level home offers a perfect blend of comfort and convenience, ideal for families or those looking to enjoy a vibrant neighborhood close to schools and amenities. As you step inside, you'll be greeted by an open-concept living space featuring modern finishes and plenty of natural light. The kitchen is a chef's dream, with stunning granite countertops, ample cabinet space, stainless steel appliances, and a large pantry for all your storage needs. Whether entertaining or enjoying a quiet night, the dining area flows seamlessly into the kitchen, creating the perfect setting for any occasion. Upstairs, you'll find three spacious bedrooms, including a master suite with an en-suite bathroom. The additional full bathroom on this level ensures everyone has their own space. The laundry room is conveniently located on the main floor, making laundry day a breeze. The lower level features a tandem garage, providing plenty of space for your vehicles and additional storage. You'll love the convenience of being just minutes away from local schools, parks, and shopping centers. Don’t miss your chance to own this fantastic townhouse in one of Calgary’s most sought-after communities. Schedule your viewing today!
Property Details
Interior
Features
Main Floor
Dining Room
11`7" x 9`5"Kitchen
11`7" x 13`4"Living Room
15`2" x 12`5"Laundry
6`3" x 7`2"Exterior
Features
Parking
Garage spaces 2
Garage type -
Other parking spaces 0
Total parking spaces 2
Property History
 41
41

