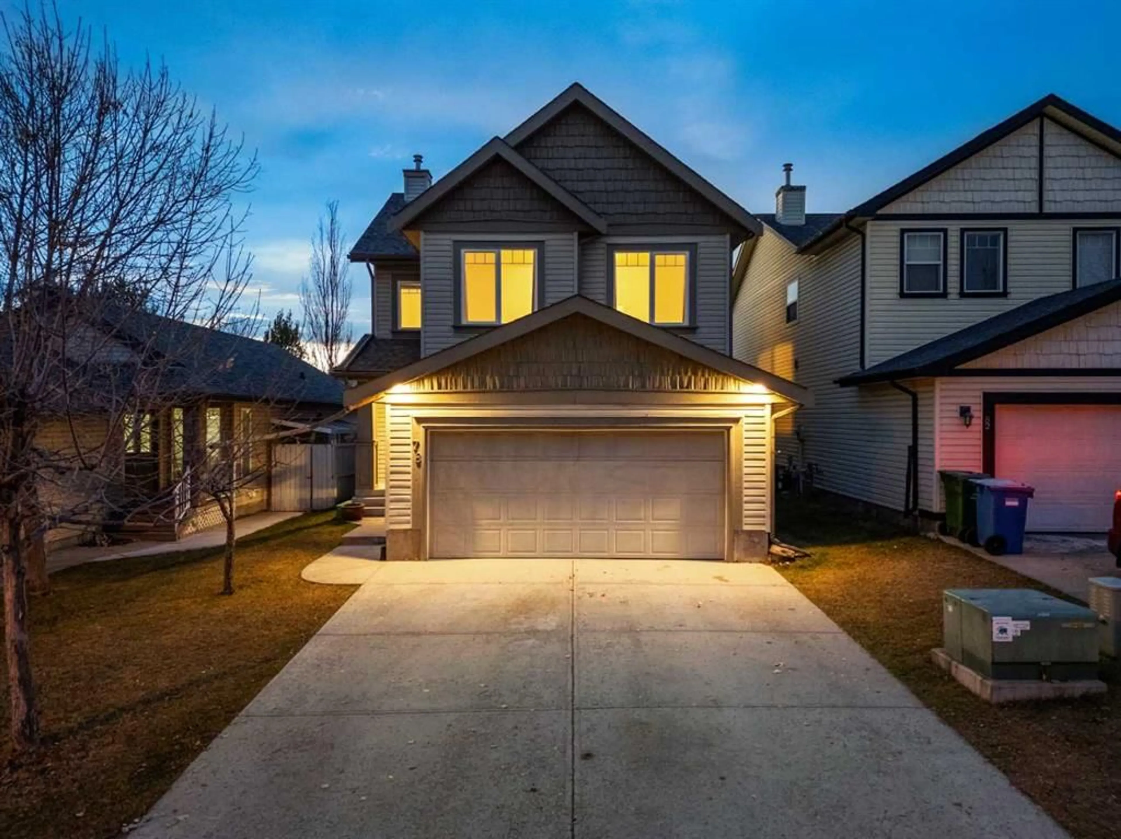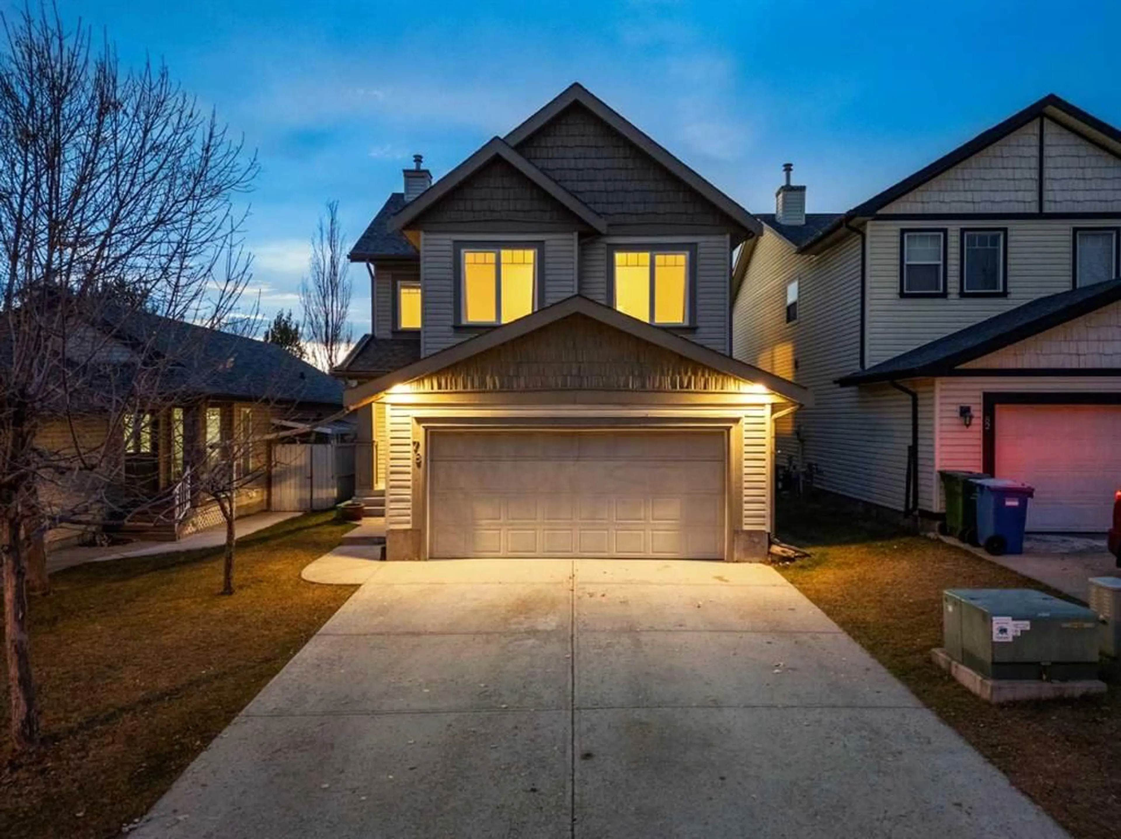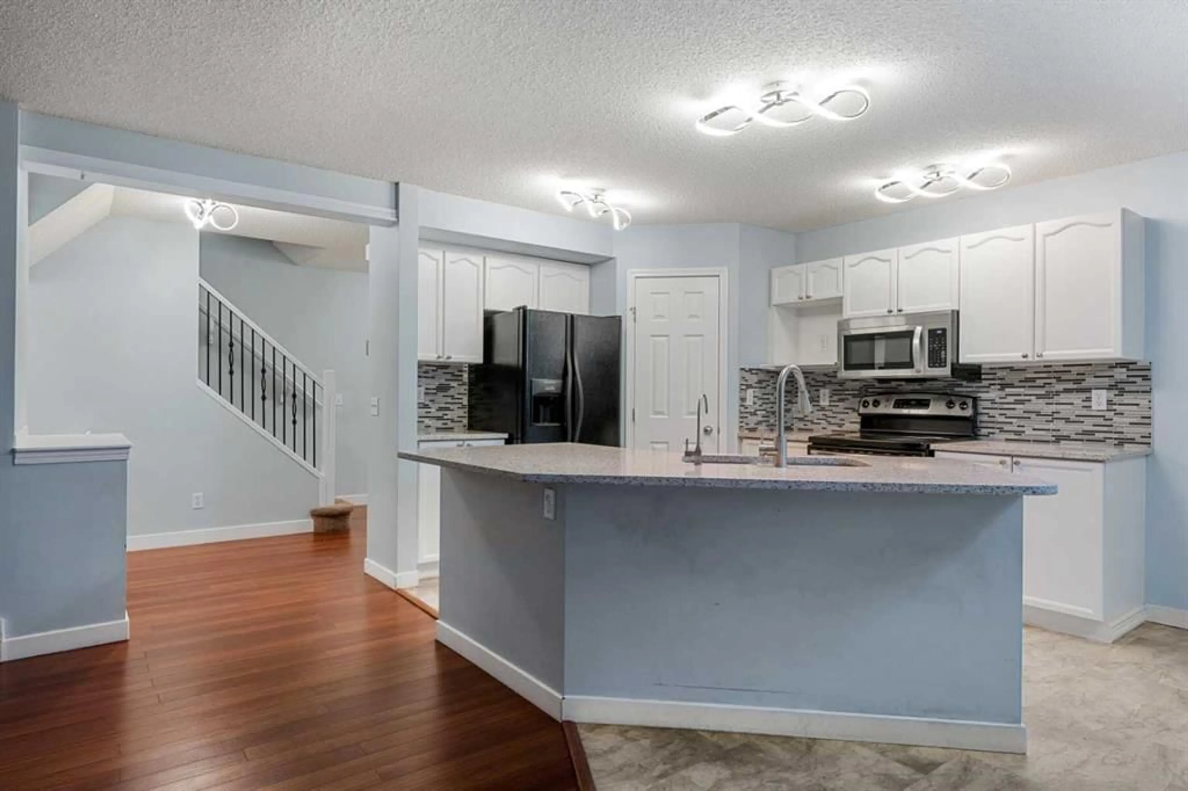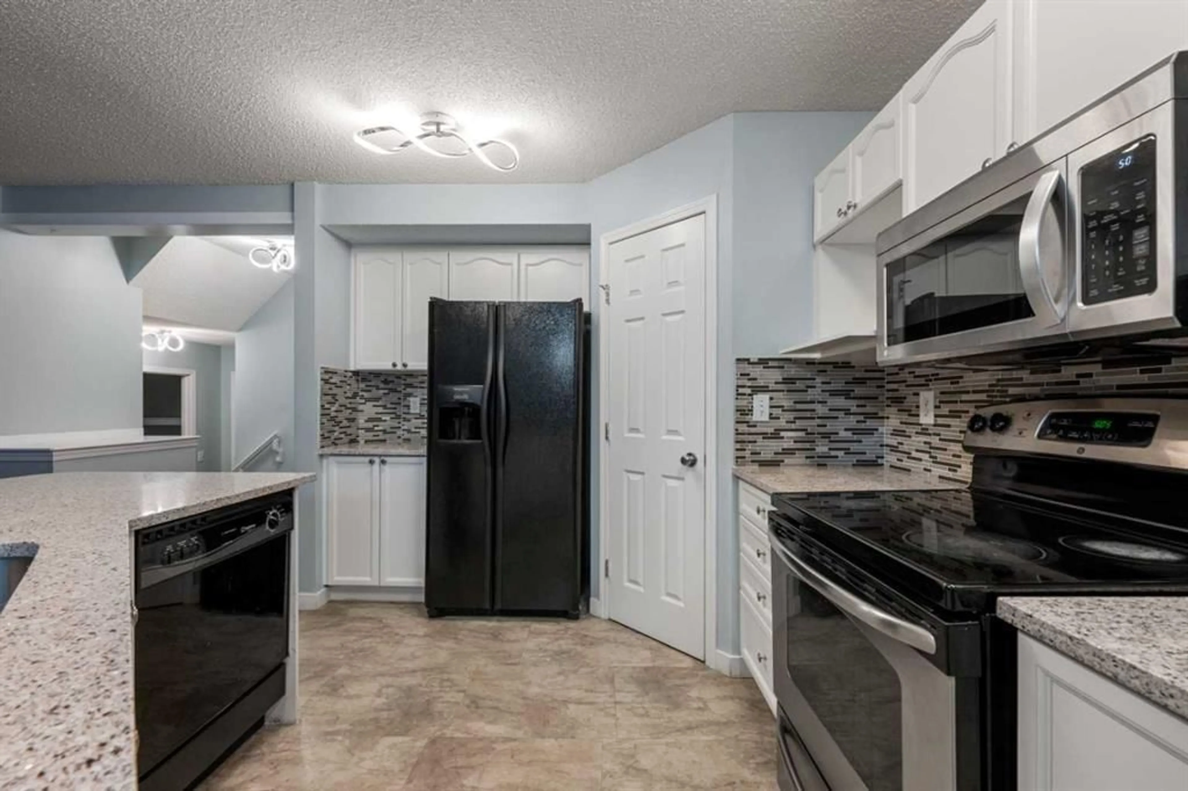78 Evansmeade Cir, Calgary, Alberta T3P 1B8
Contact us about this property
Highlights
Estimated ValueThis is the price Wahi expects this property to sell for.
The calculation is powered by our Instant Home Value Estimate, which uses current market and property price trends to estimate your home’s value with a 90% accuracy rate.Not available
Price/Sqft$362/sqft
Est. Mortgage$2,705/mo
Tax Amount (2024)$3,885/yr
Days On Market9 days
Description
Welcome to this well-appointed two-storey home, ideally situated on a quiet street in the desirable community of Evanston. This charming property boasts a west-facing backyard, perfect for enjoying sunny afternoons, and is just steps away from a serene pond and tranquil walking paths. The main floor features an open-concept kitchen with a large island, white cabinetry, and stunning quartz countertops. The kitchen flows seamlessly into the dining and living areas, where a cozy gas fireplace adds warmth and charm while overlooking the peaceful west-facing backyard. A convenient half bath and laundry room round out the main level. Upstairs, you’ll find a spacious bonus room with soaring 9' ceilings, as well as three generously sized bedrooms, including a king-sized primary retreat with a large walk-in closet and a luxurious ensuite complete with dual sinks, a soaker tub, and a walk-in shower. The fully developed lower level offers additional living space with a family room, a fourth bedroom, a full bathroom, and the potential for a second kitchen, as a sink is already in place. Recent updates include a new roof with shingles replaced in 2021, providing peace of mind for years to come. The Evanston community is family-friendly, offering both Catholic and public schools, and is just minutes away from three shopping plazas with plenty of amenities. With easy access to Stoney Trail and beautiful outdoor spaces, this home offers the perfect balance of comfort, convenience, and location.
Property Details
Interior
Features
Main Floor
Living Room
17`2" x 14`1"Kitchen
9`10" x 11`11"Dining Room
10`11" x 12`6"2pc Bathroom
Exterior
Features
Parking
Garage spaces 2
Garage type -
Other parking spaces 2
Total parking spaces 4




