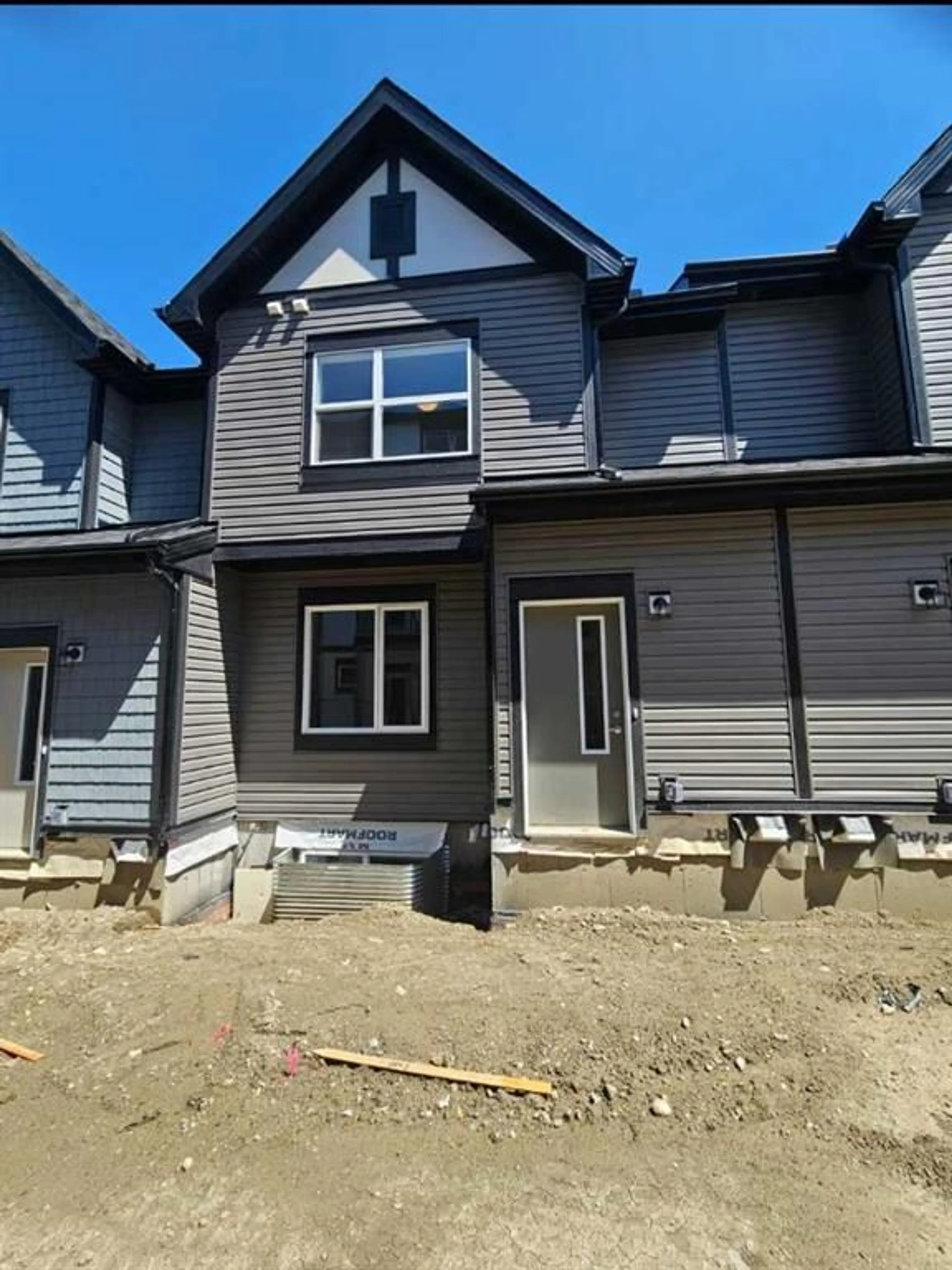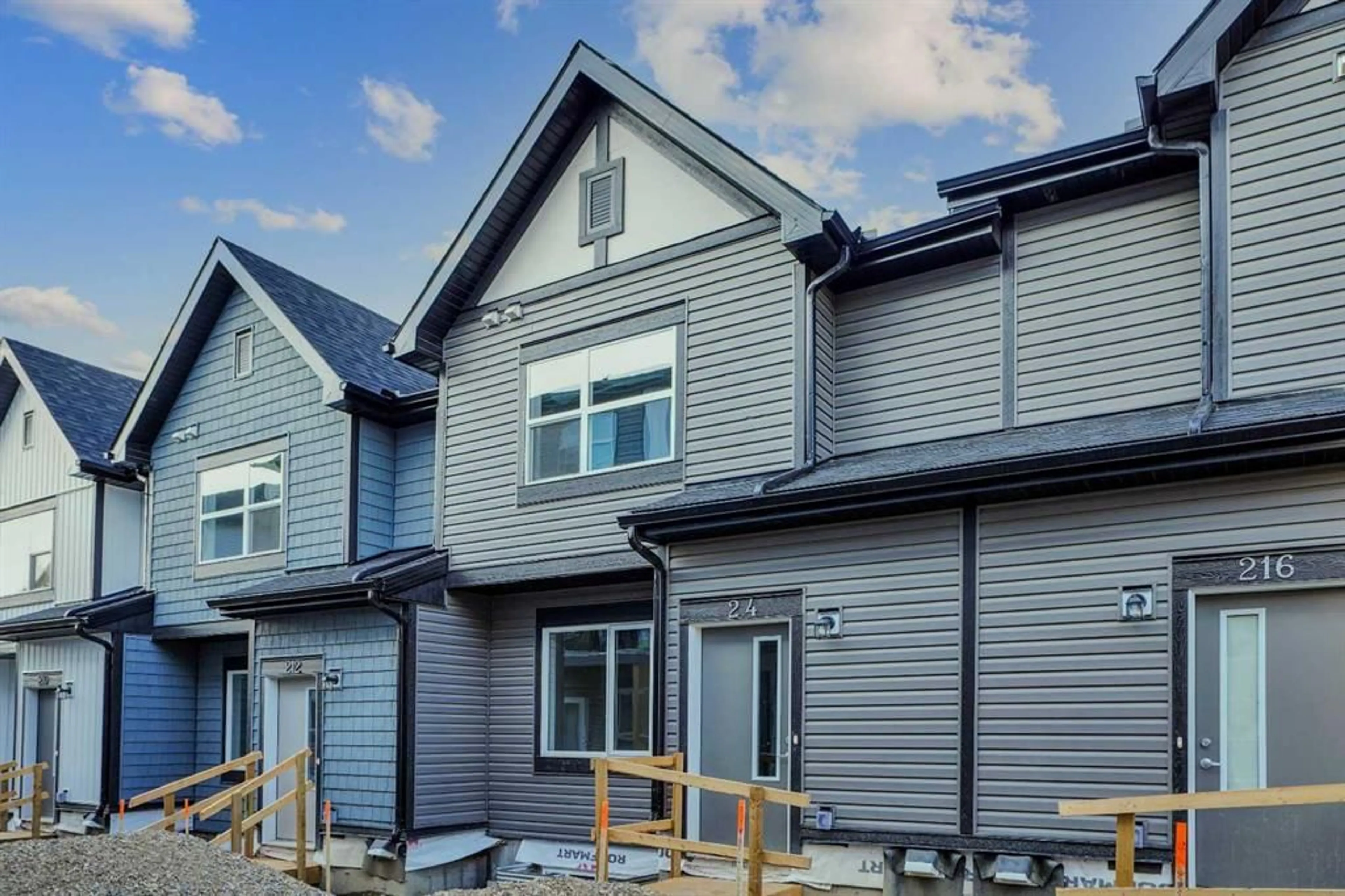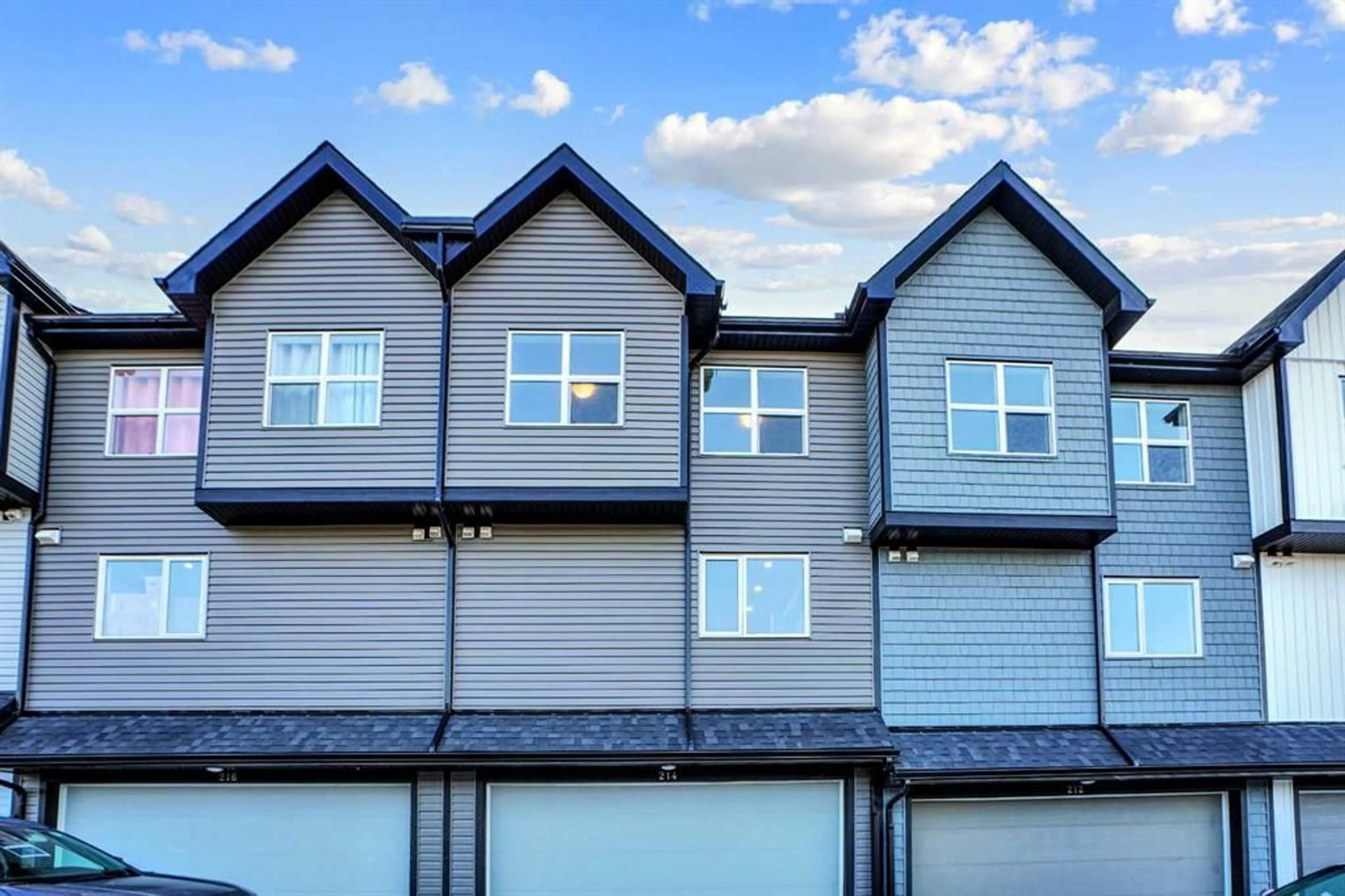75 Evanscrest Common #214, Calgary, Alberta T3P 2S3
Contact us about this property
Highlights
Estimated ValueThis is the price Wahi expects this property to sell for.
The calculation is powered by our Instant Home Value Estimate, which uses current market and property price trends to estimate your home’s value with a 90% accuracy rate.$514,000*
Price/Sqft$330/sqft
Est. Mortgage$2,316/mth
Maintenance fees$307/mth
Tax Amount (2024)$1,021/yr
Days On Market14 days
Description
Discover modern living in this beautifully upgraded townhouse in the desirable Evanston community of NW Calgary. This home features 3 spacious bedrooms, 2.5 baths, and a versatile den on the lower level, perfect for a home office or extra living space. The main floor boasts an open layout with a living room, dining room, and kitchen, complemented by a convenient half bath. Upstairs, you'll find a luxurious master bedroom with an ensuite and walk-in closet, alongside two additional bedrooms, two full baths, and a laundry room. The home showcases luxury vinyl plank flooring throughout, with plush carpet on the stairs and stylish tiles in the bathrooms. Additional features include an insulated double attached garage and ample parking with a paved back alley. Enjoy the perfect blend of comfort and sophistication in this exceptional townhouse. Don’t miss your chance to own this gem—schedule a showing today!
Property Details
Interior
Features
Main Floor
Den
9`3" x 6`9"Furnace/Utility Room
7`0" x 4`0"Exterior
Parking
Garage spaces 2
Garage type -
Other parking spaces 0
Total parking spaces 2
Property History
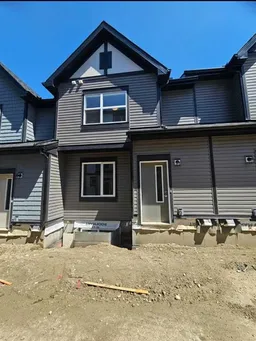 38
38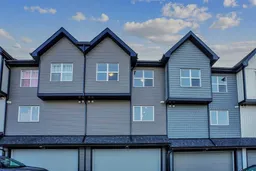 39
39
