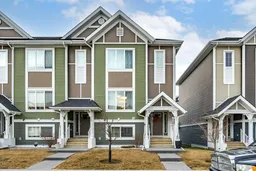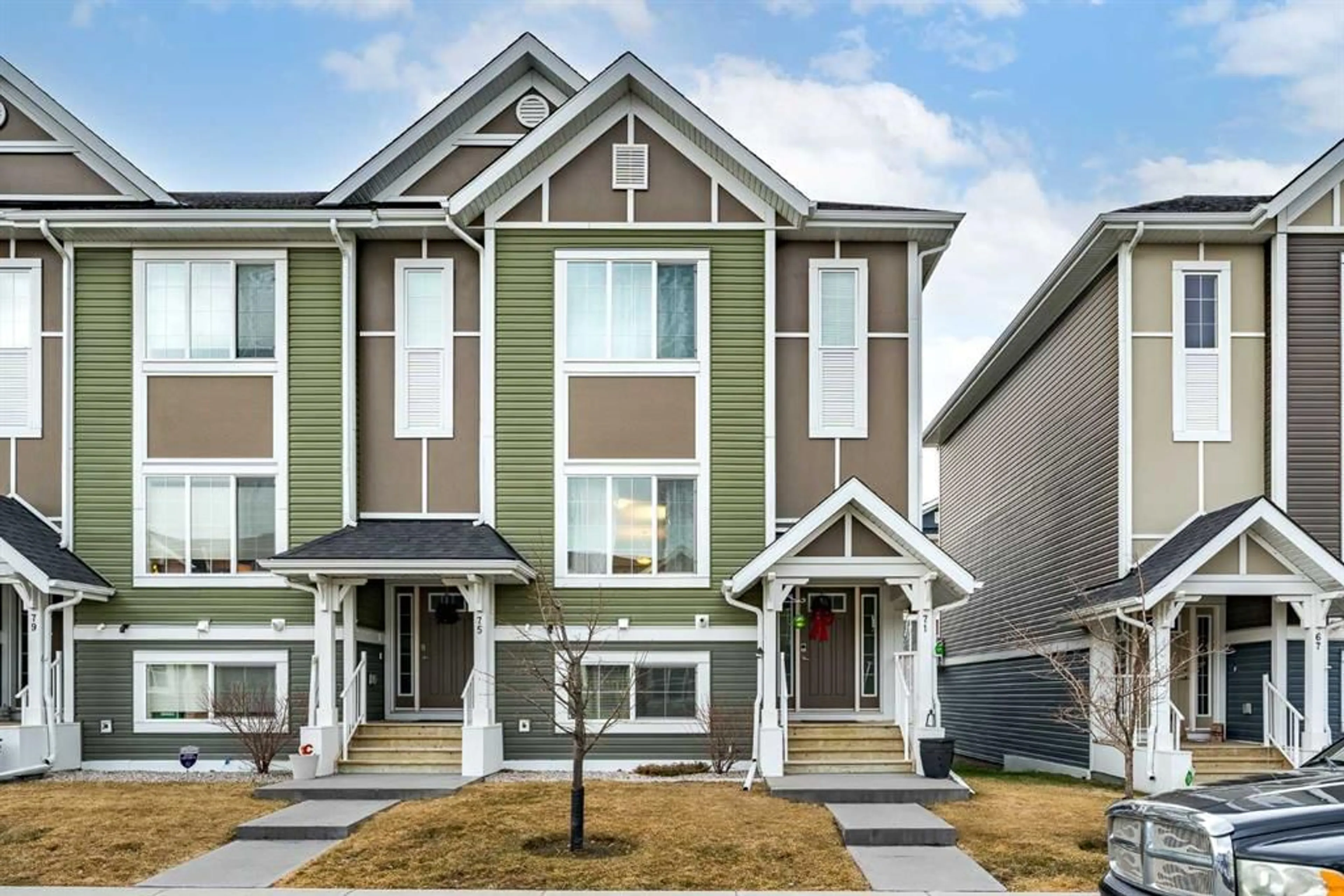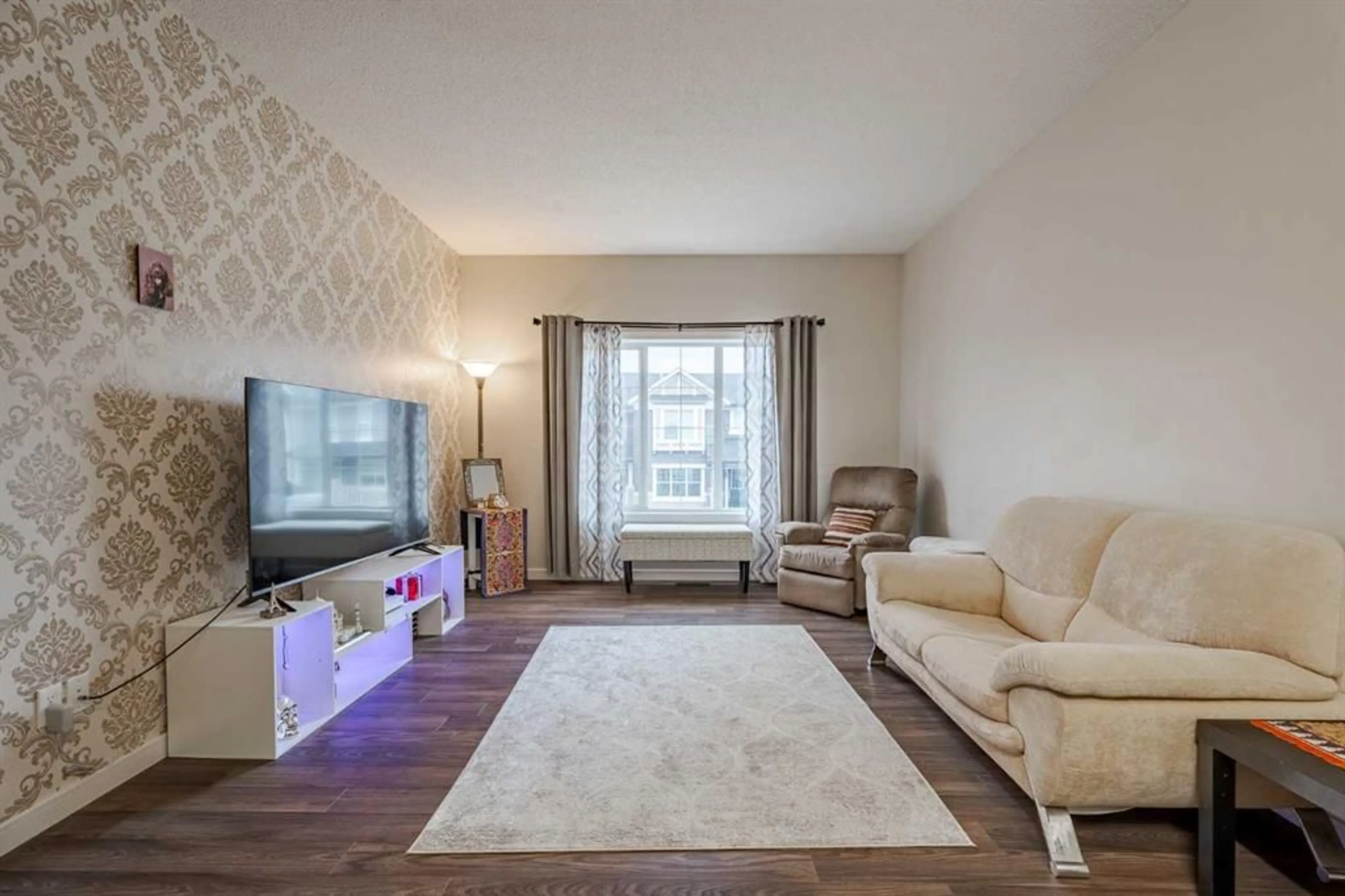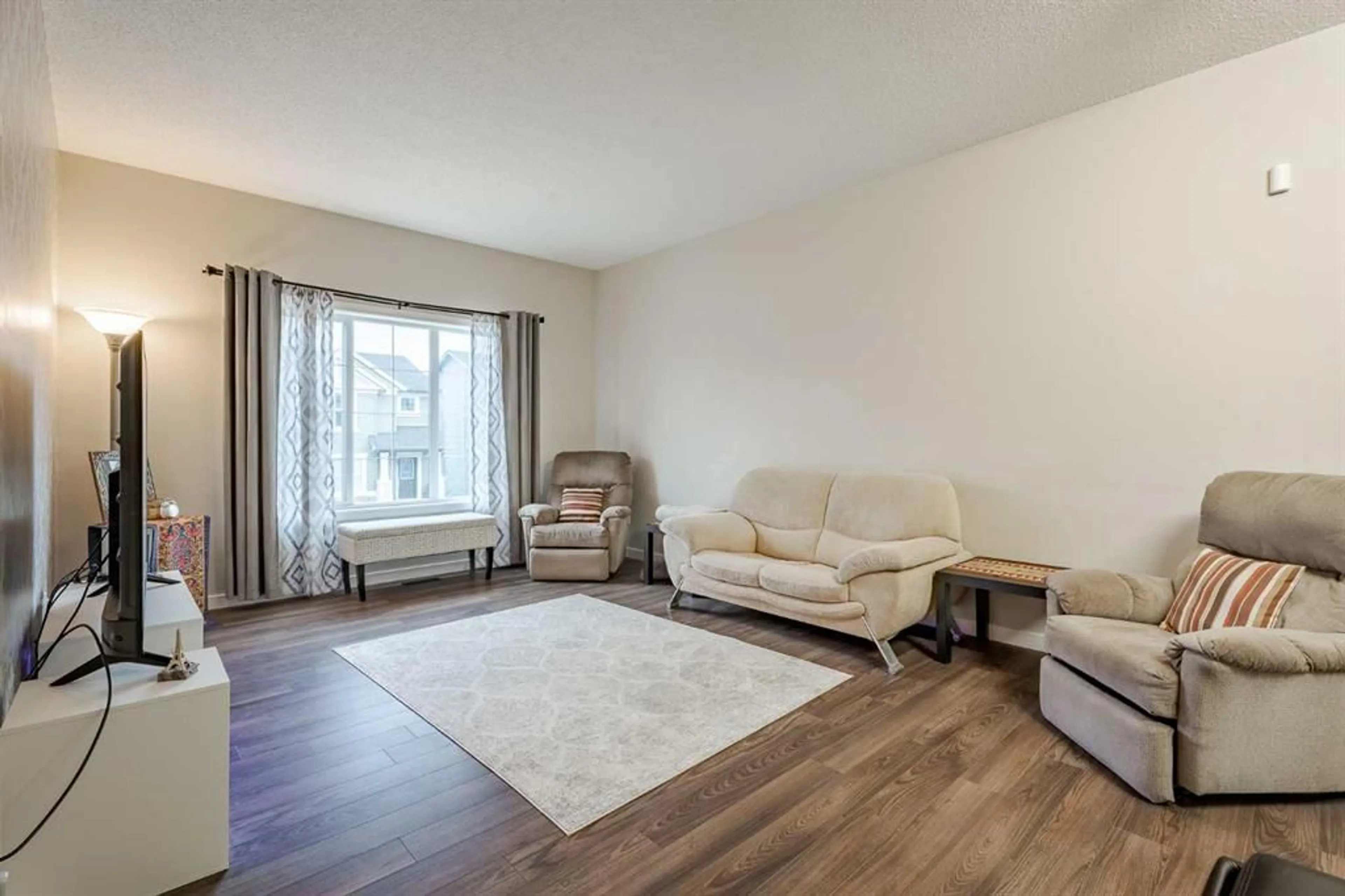71 Evansridge Crt, Calgary, Alberta T3P0P3
Contact us about this property
Highlights
Estimated ValueThis is the price Wahi expects this property to sell for.
The calculation is powered by our Instant Home Value Estimate, which uses current market and property price trends to estimate your home’s value with a 90% accuracy rate.$485,000*
Price/Sqft$339/sqft
Days On Market8 days
Est. Mortgage$2,147/mth
Maintenance fees$433/mth
Tax Amount (2024)$2,306/yr
Description
OPEN HOUSE Saturday August 3 from 12pm-2pm. Welcome home to this remarkable End Unit Townhome at Avira in the heart of Evanston. The main level features an impressive amount of space, with a living room, dining area, and an amazing chef inspired kitchen that will surely delight. The kitchen is appointed with stainless steel appliances, gorgeously textured granite counters, an extensive central island, and an abundance of cabinet and storage space. Completing the main level is the convenience of a 2-piece bathroom, and a fantastic walkout balcony. Upstairs, you'll find three spacious and bright bedrooms, offering ample space for relaxation and restful nights. The primary bedroom boasts the luxury of an ensuite bathroom and a walk-in closet, providing a private oasis for you. No need to share a bathroom, as there is an additional 4-piece bathroom upstairs, perfect for guests or family members. Entertain, relax, or work in the fourth bonus bedroom downstairs; a versatile space that can be transformed to suit your lifestyle needs. Whether it's a home office or an entertainment hub, the choice is yours! Never worry about parking again, as this lovely townhome features an Attached Double Garage. Schedule a viewing today and discover the perfect blend of comfort, style, and convenience that awaits you in Evanston.
Property Details
Interior
Features
Main Floor
Kitchen
12`9" x 8`5"Dining Room
15`4" x 9`11"Living Room
18`11" x 12`2"2pc Bathroom
0`0" x 0`0"Exterior
Features
Parking
Garage spaces 2
Garage type -
Other parking spaces 0
Total parking spaces 2
Property History
 28
28


