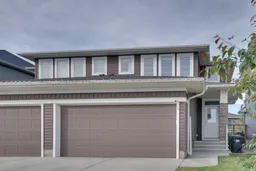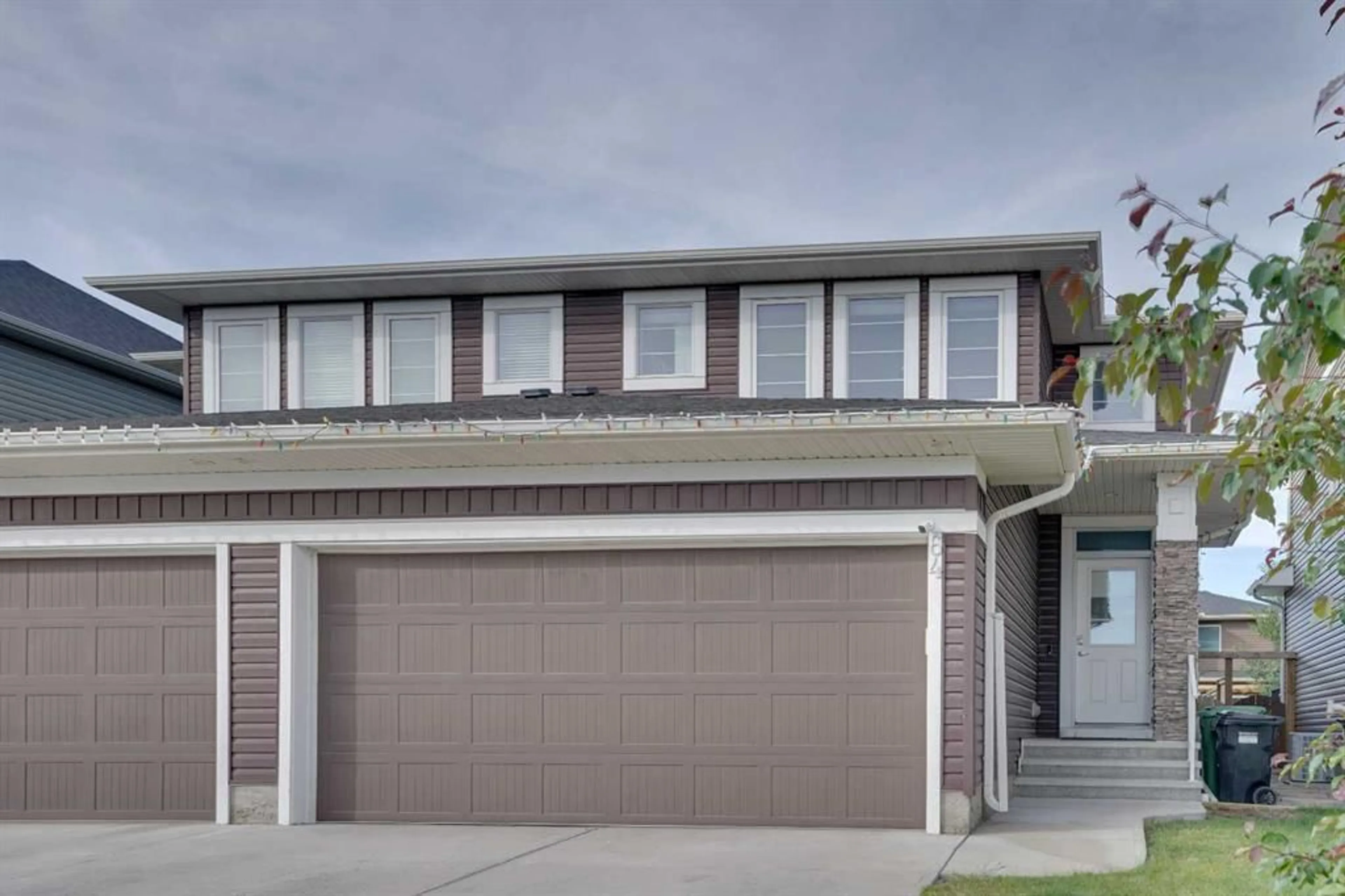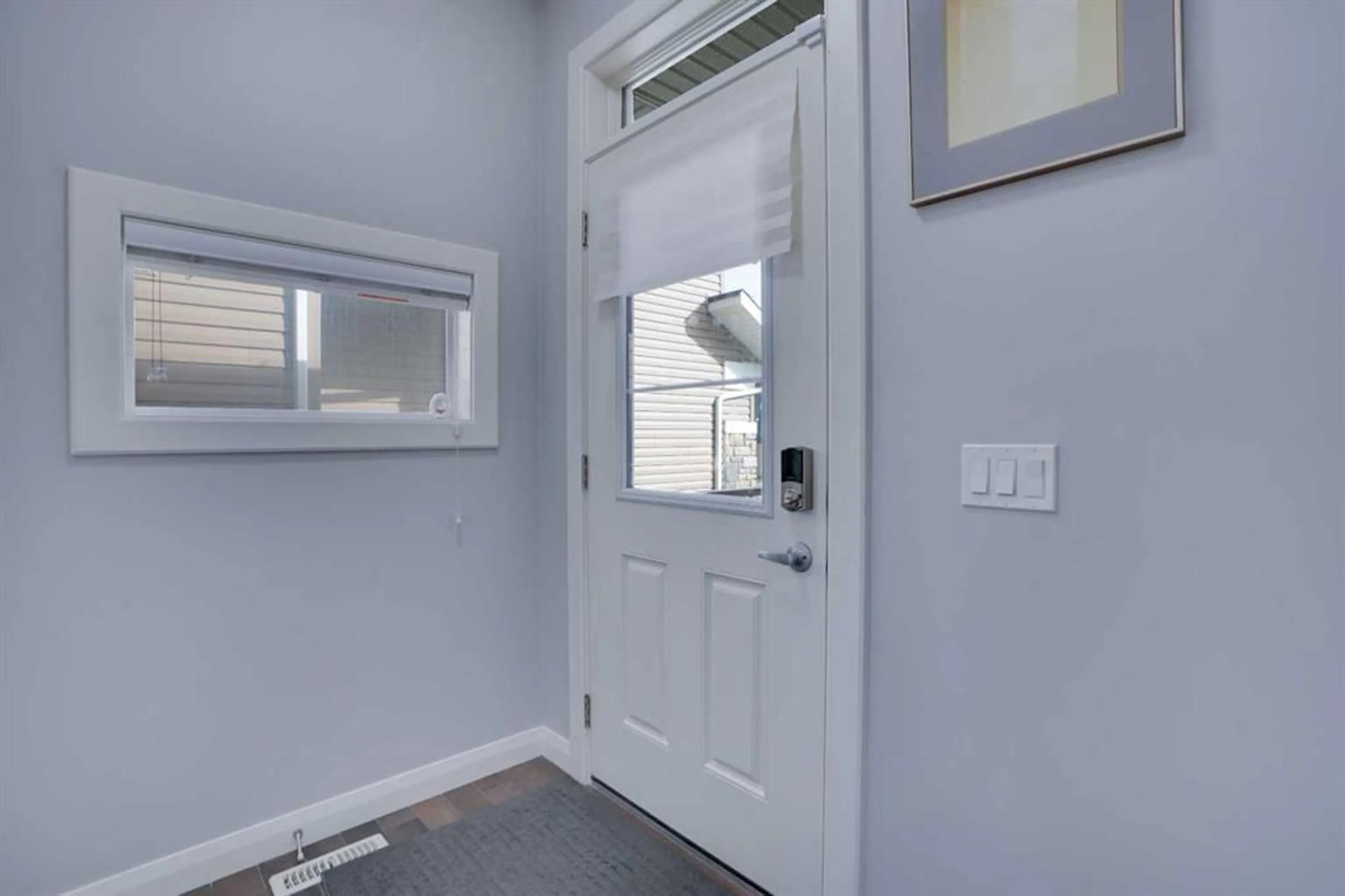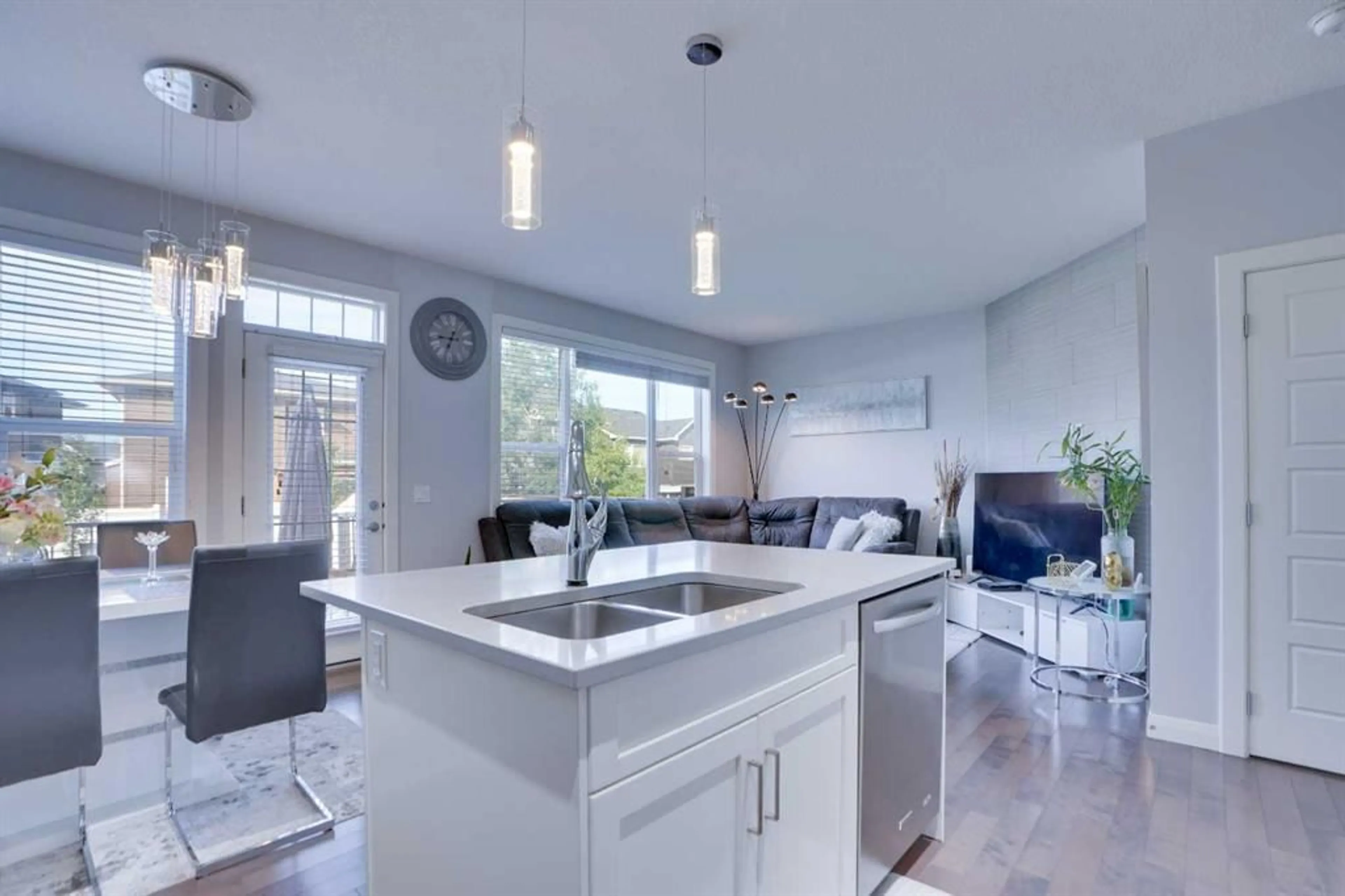64 Evansglen Close, Calgary, Alberta T3P 0P1
Contact us about this property
Highlights
Estimated ValueThis is the price Wahi expects this property to sell for.
The calculation is powered by our Instant Home Value Estimate, which uses current market and property price trends to estimate your home’s value with a 90% accuracy rate.$595,000*
Price/Sqft$444/sqft
Days On Market18 days
Est. Mortgage$2,705/mth
Tax Amount (2024)$3,386/yr
Description
Welcome to your Next home sweet home, Nested in the heart of a vibrant Calgary neighborhood. The newly listed 3 bedroom 2.5 bathroom house with double front attached garage offers the perfect blend of comfort and convenience. This home is next to St Josephine Bakhita elementary school. Main floor comes with Beautiful modern kitchen with spacious dinning area and living room with gas fireplace for cozy nights. Upper floor has 2 large bedrooms along with oversize master bedroom with spacious closet and 3Pc Bathroom. There is another4pc bathroom on upper floor. Basement is partially finished with 2 big windows waiting for your final touchups. Huge backyard with good size deck perfect for hot summer BBQ get togethers. You also have convenience of central air condition. Don't miss on this one. Call us now to schedule your private viewing.
Upcoming Open Houses
Property Details
Interior
Features
Main Floor
2pc Bathroom
5`0" x 7`0"Dining Room
11`2" x 8`2"Kitchen
11`2" x 9`3"Living Room
11`10" x 13`3"Exterior
Features
Parking
Garage spaces 2
Garage type -
Other parking spaces 2
Total parking spaces 4
Property History
 28
28


