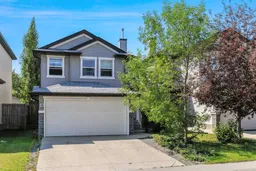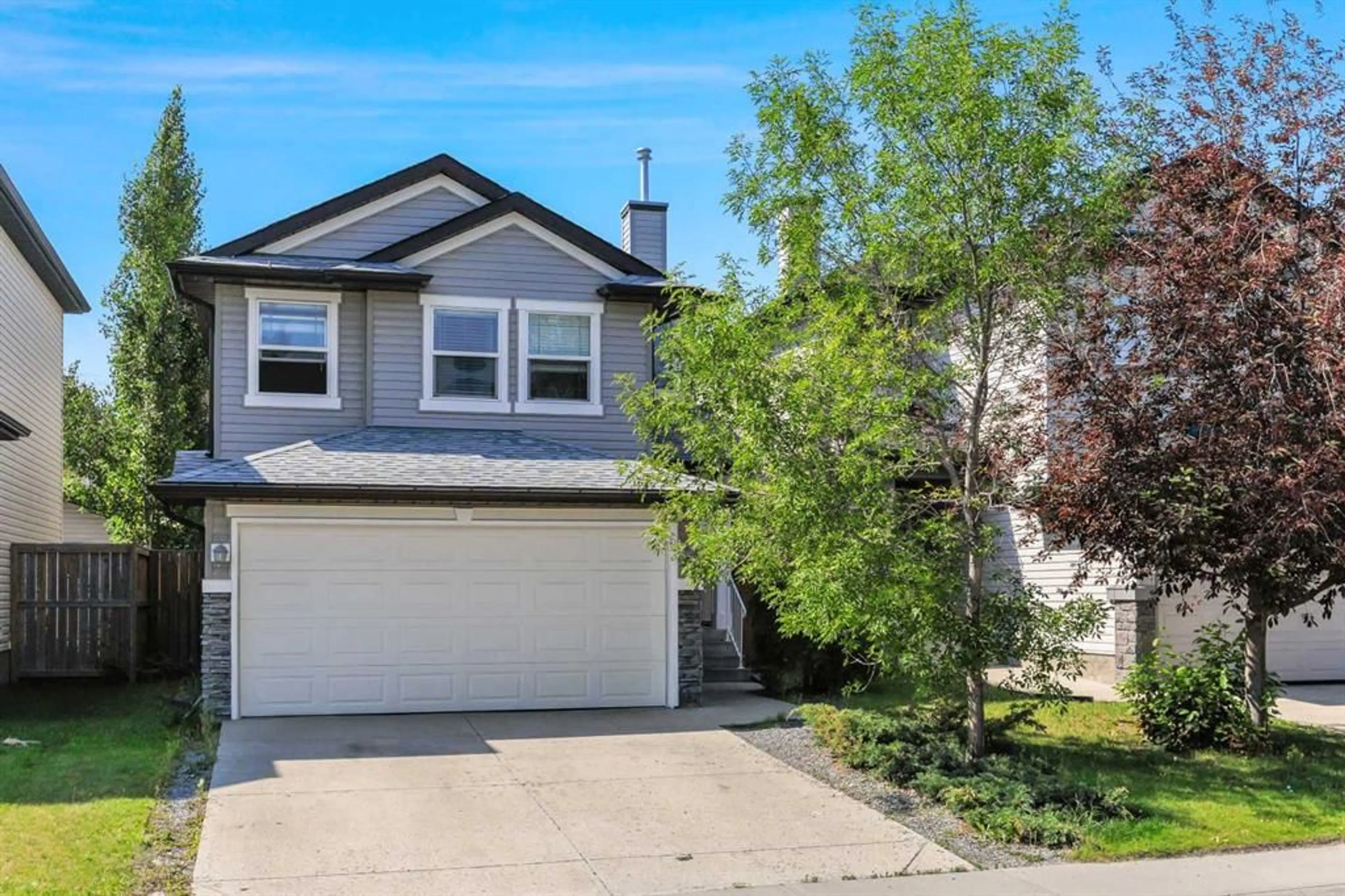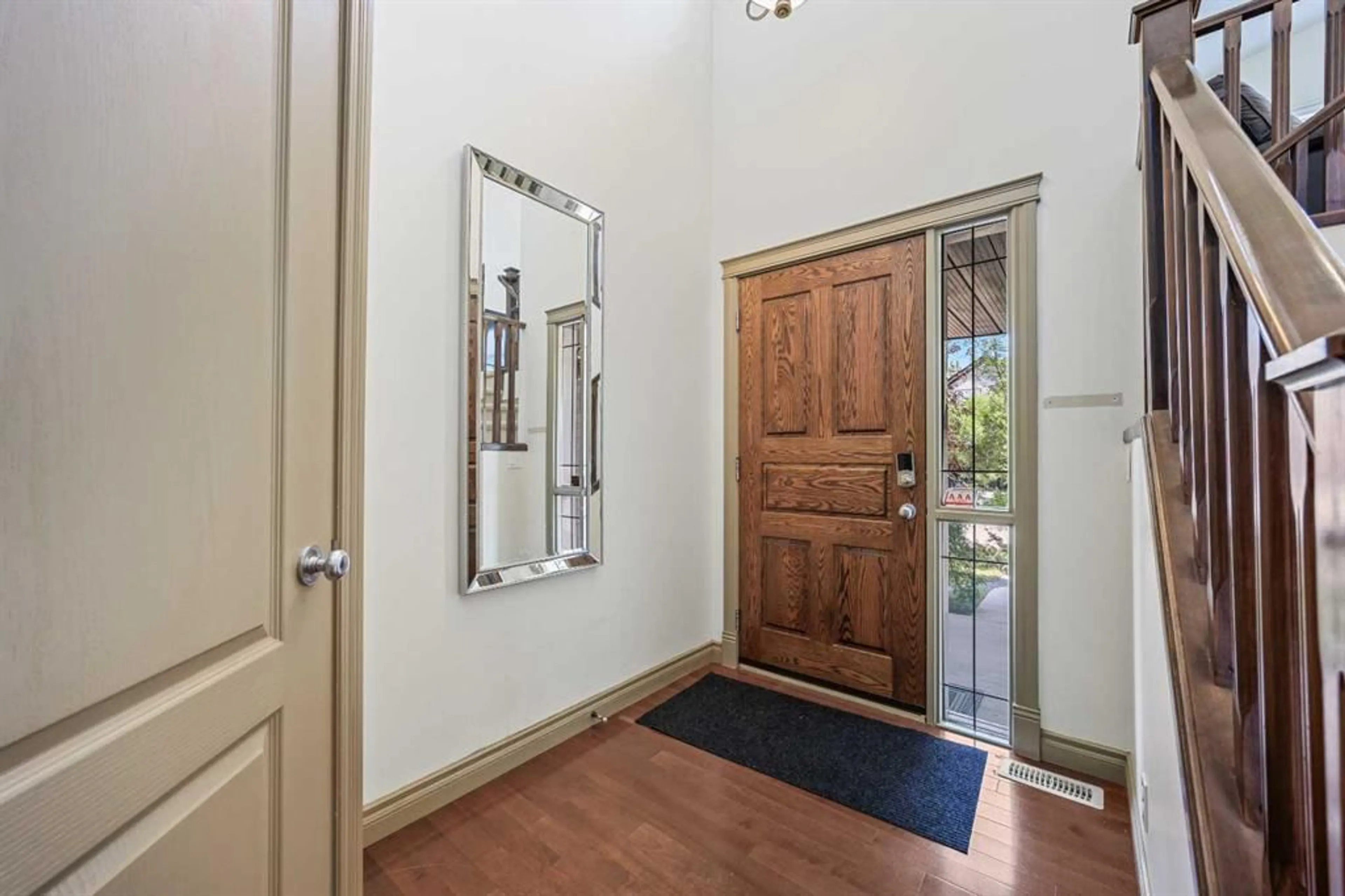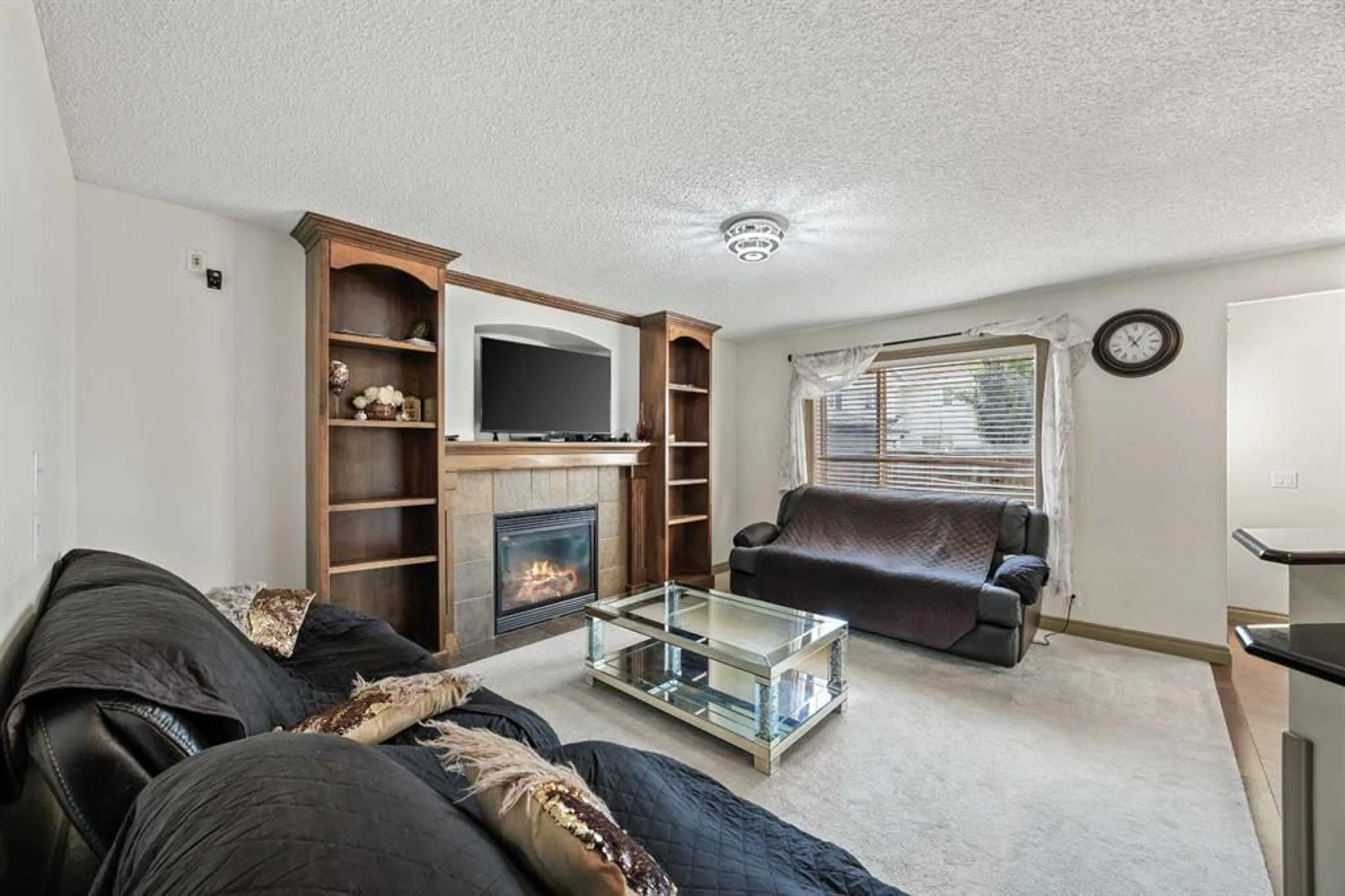63 Evansmeade Common, Calgary, Alberta T3P 1E6
Contact us about this property
Highlights
Estimated ValueThis is the price Wahi expects this property to sell for.
The calculation is powered by our Instant Home Value Estimate, which uses current market and property price trends to estimate your home’s value with a 90% accuracy rate.$664,000*
Price/Sqft$399/sqft
Days On Market19 days
Est. Mortgage$2,813/mth
Tax Amount (2024)$3,684/yr
Description
**COME JOIN US AT OUR OPEN HOUSE THIS SAT and SUNDAY JULY 27th and 28th FROM 12-3PM** Fully finished family home with over 2100 sq ft of developed space in highly desirable Evanston! This well laid out home features an open concept main floor and South facing exposure letting in tons of natural light. Gleaming hardwood floors guide you into the functional kitchen with granite counters, stainless steel appliances, tile backsplash, corner pantry, and center island with raised bar eating ledge. Open to the living room with cozy gas fireplace surrounded by built in cabinetry. Adjoining dining area with garden door out to the large deck in the sunny South backyard with a back lane for privacy and added functionality. Convenient main floor laundry and a 2-piece powder room complete the main floor. As you head upstairs you are greeted by the large bonus with vaulted ceilings. The perfect movie room or kids play area! Master suite with walk-in closet and ensuite bathroom with soaker tub and separate shower. Good sized 2nd and 3rd bedrooms with another full 4-piece bathroom complete the family friendly upper floor. Fully finished basement with large rec room/family room with built in desk and roughed in bathroom area. Egress windows so easy to add a 4th bedroom if needed as well. Evanston is more than just a neighborhood; it's a vibrant community filled with friendly faces and endless opportunities for adventure. A great community to raise your family, close to schools, parks, playgrounds, tons of shopping and all amenities!
Property Details
Interior
Features
Main Floor
Living Room
15`4" x 11`4"Kitchen
11`7" x 10`10"Dining Room
11`0" x 8`6"Foyer
10`0" x 5`8"Exterior
Features
Parking
Garage spaces 2
Garage type -
Other parking spaces 2
Total parking spaces 4
Property History
 49
49


