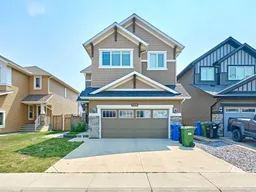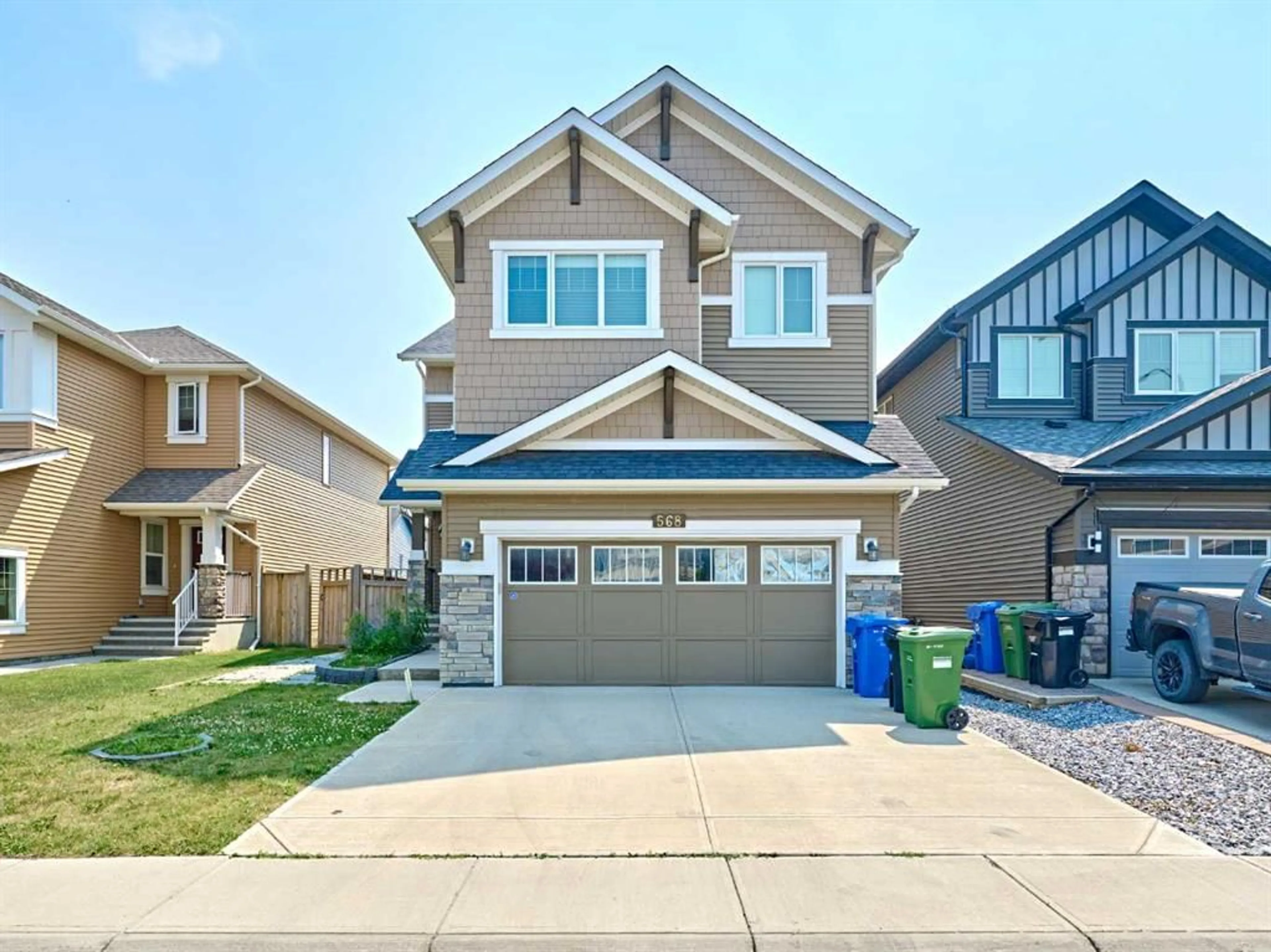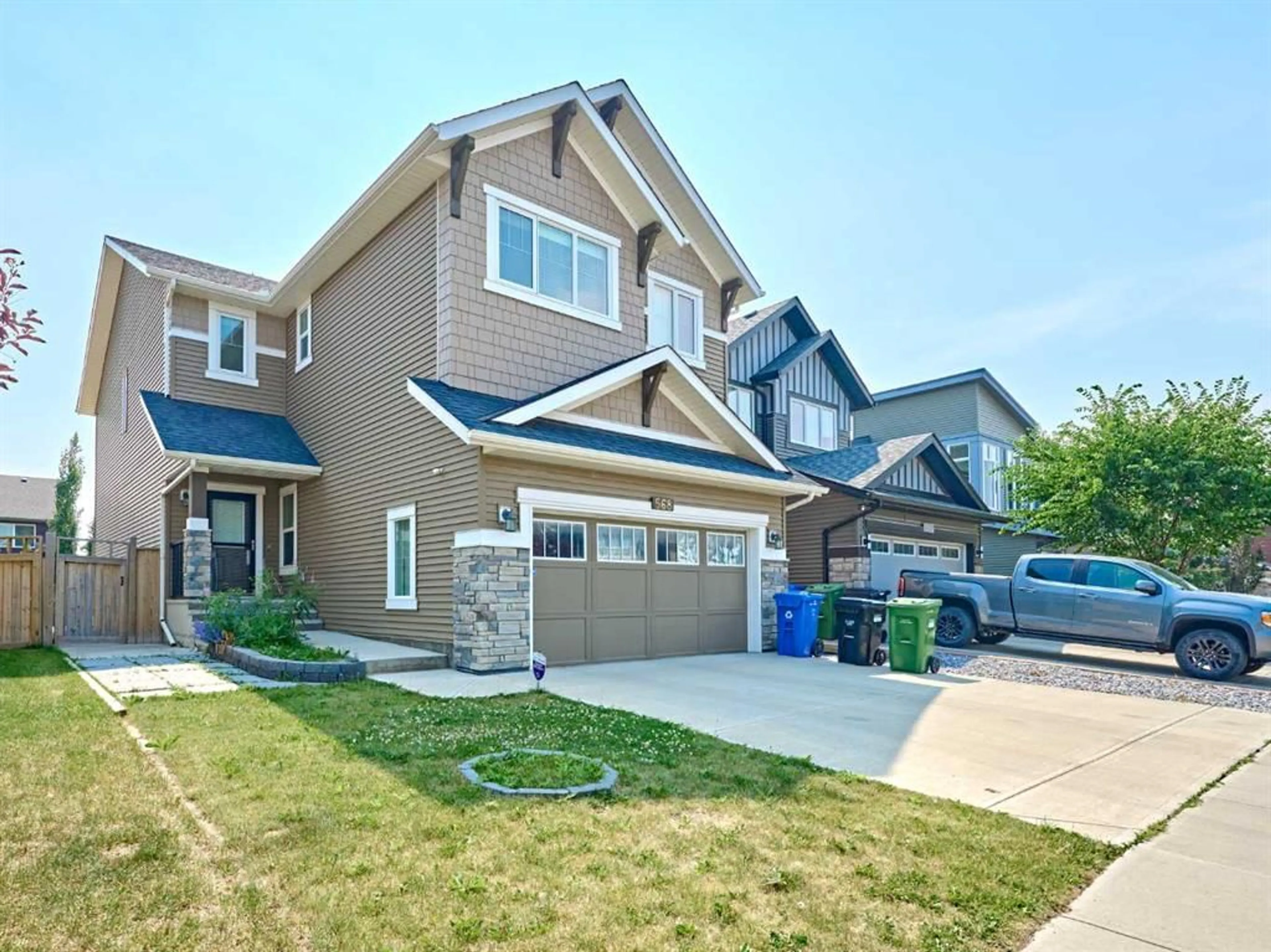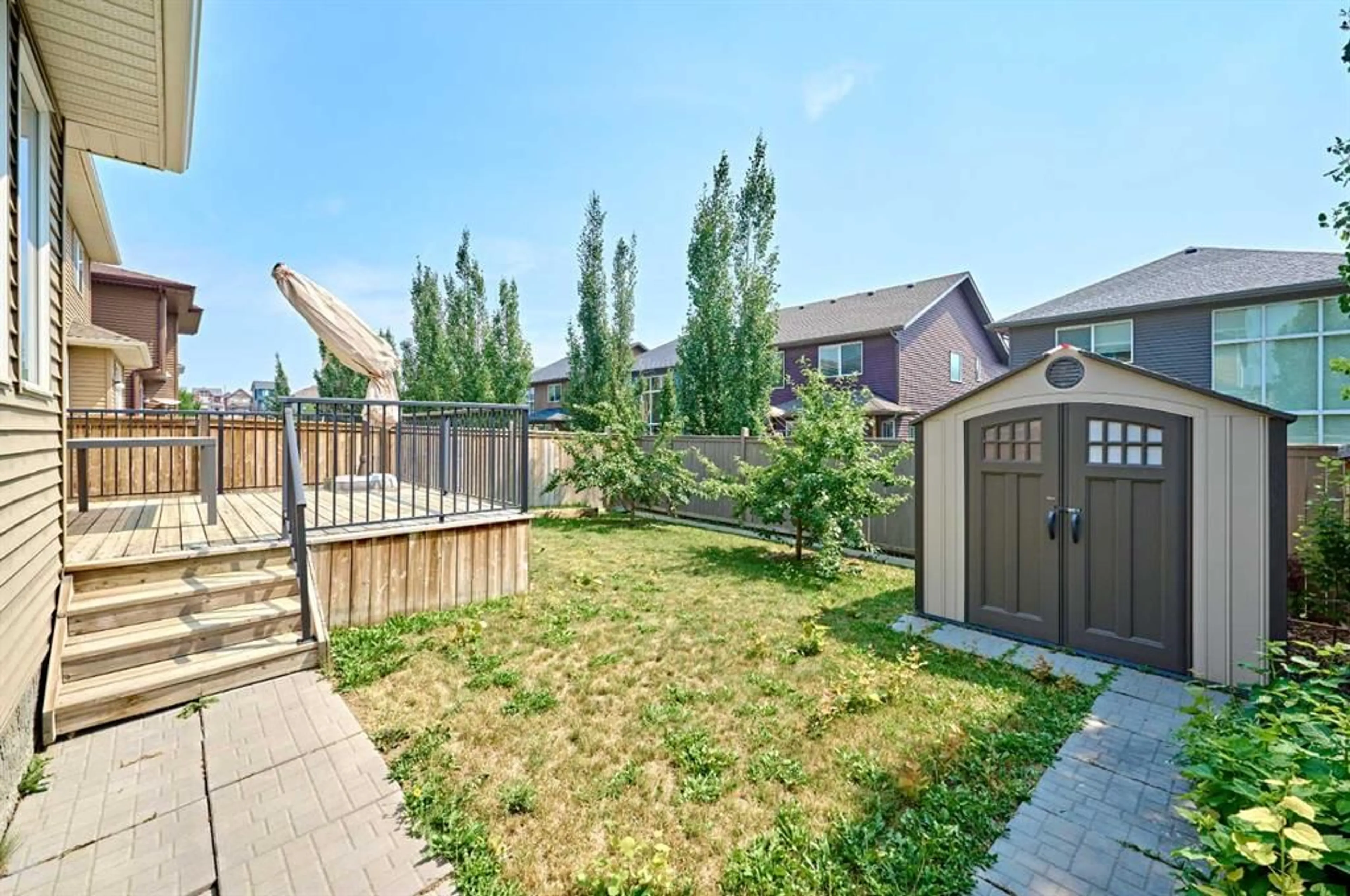568 Evansborough Way, Calgary, Alberta T3P 0M7
Contact us about this property
Highlights
Estimated ValueThis is the price Wahi expects this property to sell for.
The calculation is powered by our Instant Home Value Estimate, which uses current market and property price trends to estimate your home’s value with a 90% accuracy rate.$772,000*
Price/Sqft$368/sqft
Days On Market1 day
Est. Mortgage$3,650/mth
Tax Amount (2024)$4,699/yr
Description
Discover the charm and spaciousness of this immaculately maintained home. Featuring 9-FOOT CEILINGS on BOTH THE MAIN AND UPPER FLOORS, and 8-FOOT DOORS throughout, giving a remarkable feeling of space. The expansive 18-FOOT HIGH CEILING in the living room creates a grand focal point, complemented by a stone fireplace surround. The open-concept design seamlessly connects the kitchen and living room, both of which overlook the beautiful backyard and deck, ideal for outdoor entertaining. The gourmet kitchen boasts GRANITE COUNTERTOPS, a SPACIOUS ISLAND, GAS COOKTOP, and a WALK-IN PANTRY. The practical laundry room is equipped with a convenient sink. The main floor further features a DEDICATED DEN/OFFICE SPACE. On the upper floor, you'll find a versatile BONUS ROOM with a SKYLIGHT, perfect for relaxation or play, and a master bedroom featuring a WALK IN CLOSET, and a luxurious ensuite bath with a DOUBLE SINK VANITY, SOAKER TUB, and SEPERATE SHOWER. Two additional well-sized bedrooms and 4 piece bathroom provide ample space and usability for family or guests. Plus, enjoy the convenience of quick access to schools, parks, playgrounds, shopping, paths and more, making this home a truly exceptional find.
Property Details
Interior
Features
Main Floor
Living Room
15`5" x 14`0"Kitchen
14`9" x 12`5"Dining Room
13`0" x 9`11"Den
12`4" x 9`8"Exterior
Features
Parking
Garage spaces 2
Garage type -
Other parking spaces 2
Total parking spaces 4
Property History
 48
48


