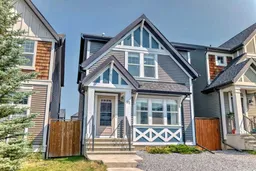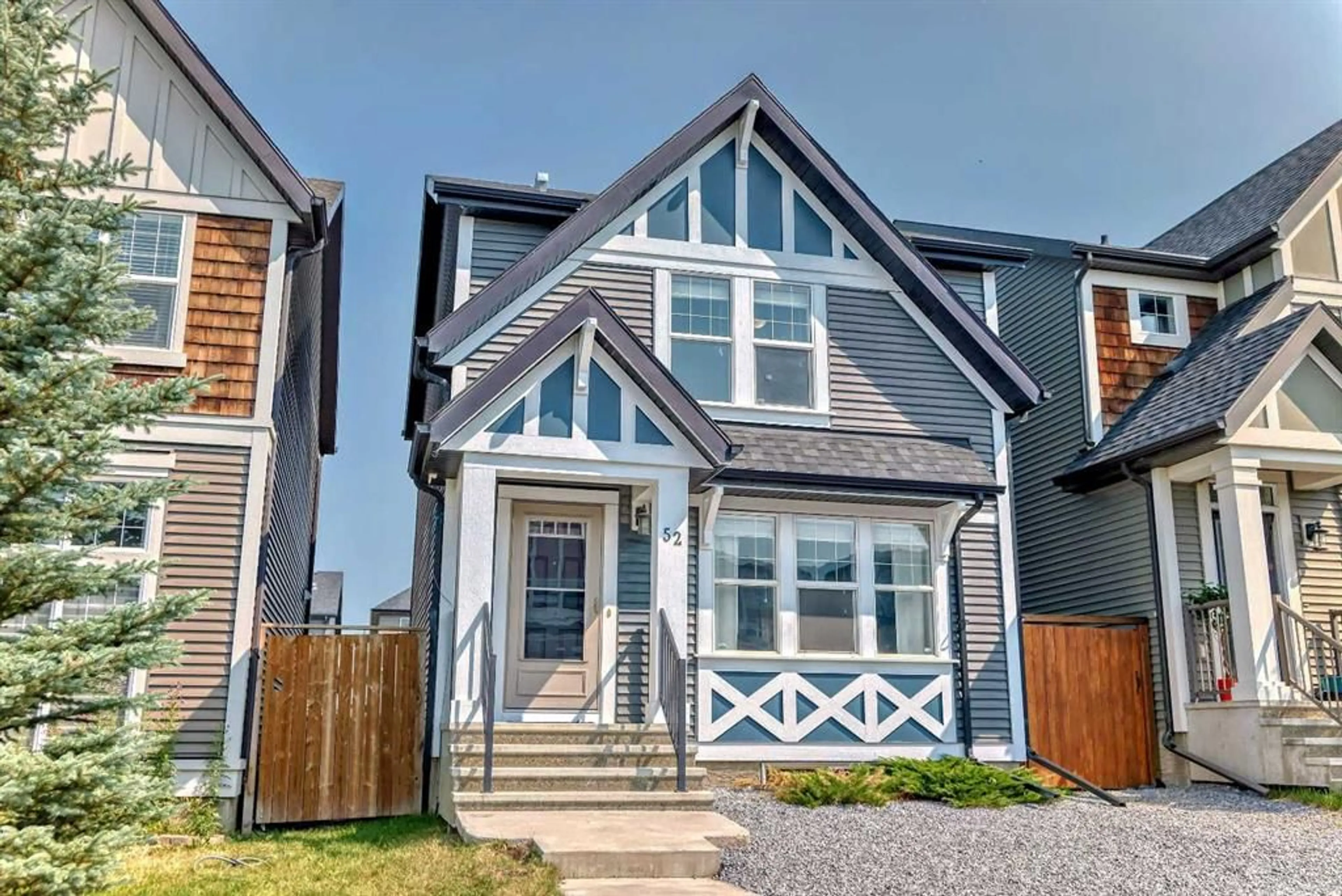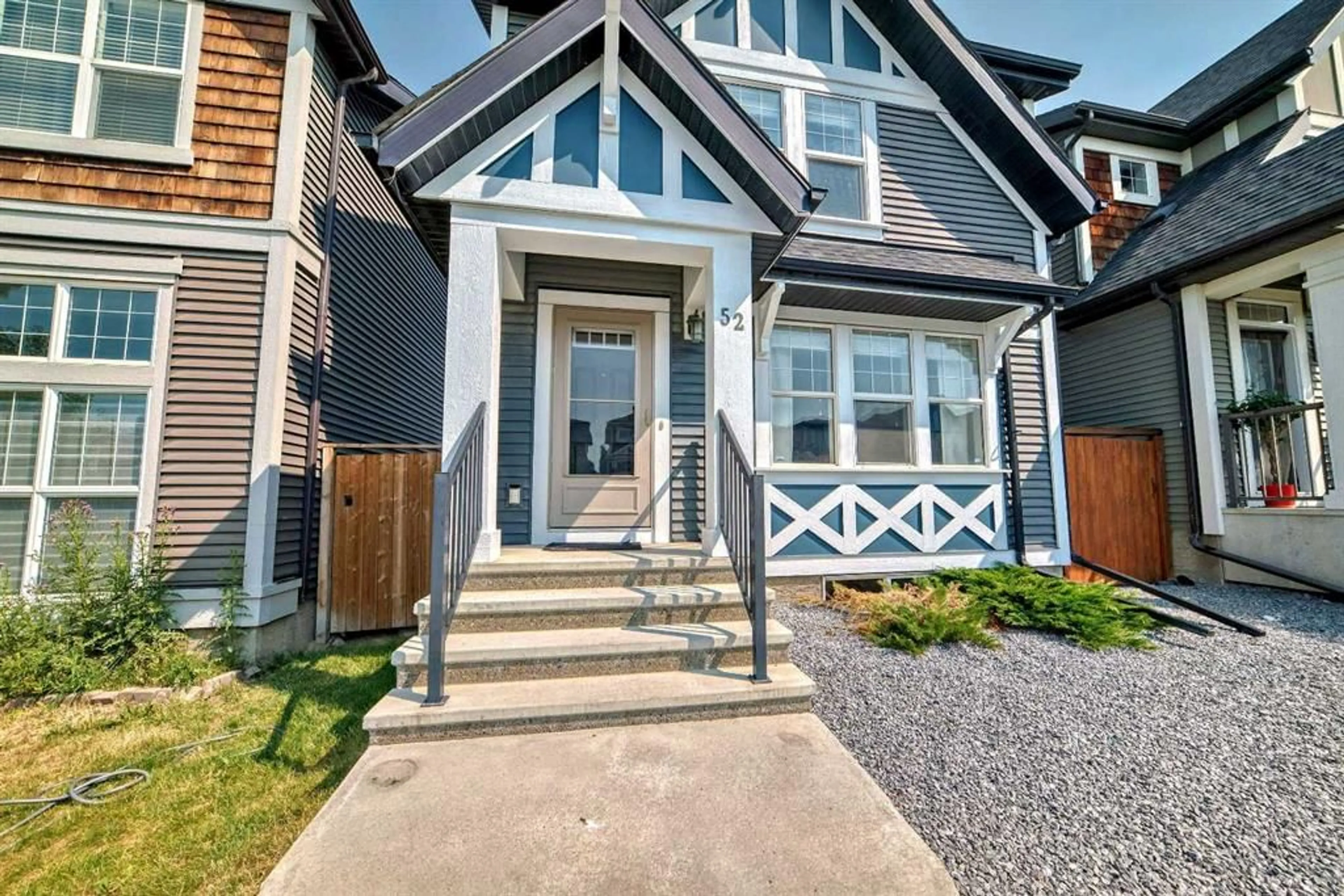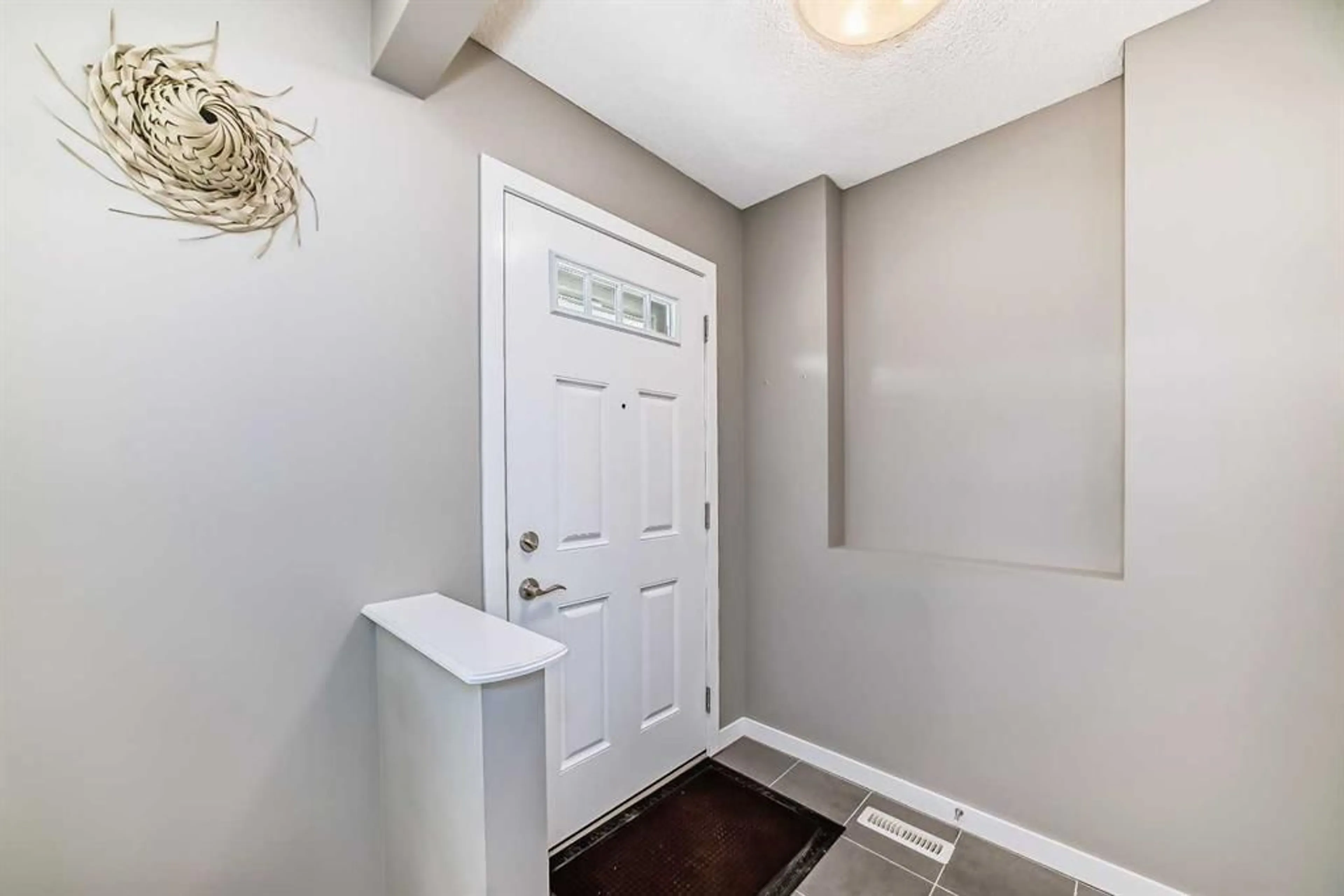52 Evansridge Cir, Calgary, Alberta T3P 0J3
Contact us about this property
Highlights
Estimated ValueThis is the price Wahi expects this property to sell for.
The calculation is powered by our Instant Home Value Estimate, which uses current market and property price trends to estimate your home’s value with a 90% accuracy rate.$649,000*
Price/Sqft$485/sqft
Days On Market4 days
Est. Mortgage$2,791/mth
Tax Amount (2024)$3,388/yr
Description
Experience MODERN LIVING with this captivating 2-storey home in EVANSTON is sure to impress! Comes with a FULLY FINISHED BASEMENT, 3.5 BATHROOMS plus a DOUBLE CAR GARAGE. The Spacious main level offers an OPEN FLOOR PLAN with GLEAMING HARDWOOD FLOORS, and LARGE WINDOWS FLOODING the area with natural light. The heart of the home is the GORGEOUS KITCHEN with MODERN BRIGHT CABINETS, GRANITE COUNTERTOPS, a tile backsplash, STAINLESS STEEL APPLIANCES, and a LARGE CENTER ISLAND. This home shows true PRIDE of OWNERSHIP and is in PRISTINE CONDITION throughout. The dining space can easily accommodate large family gatherings and door access to the FULLY FENCED and LANDSCAPED BACKYARD, a GOOD SIZE DECK where you can UNWIND, BBQ or for all of your entertaining needs as well as plenty of space where your Kids can play. On the upper level, you'll find three good-sized bedrooms, including a MASTER SUITE with a three-piece ensuite and a walk-in closet. The FULLY FINISHED BASEMENT includes a three-piece bathroom, a large family room, and a rec room area that can be converted into an additional bedroom. This METICULOUSLY DESIGNED HOME is in pristine condition and offers the ultimate comfort and style. Don't miss out on the opportunity to see this STUNNING HOME, BOOK YOUR PRIVATE SHOWING NOW and BRING OFFERS !!!
Property Details
Interior
Features
Main Floor
Mud Room
4`4" x 3`8"Dining Room
8`11" x 10`2"Kitchen
9`10" x 14`2"2pc Bathroom
4`8" x 5`2"Exterior
Features
Parking
Garage spaces 2
Garage type -
Other parking spaces 0
Total parking spaces 2
Property History
 46
46


