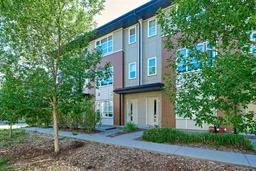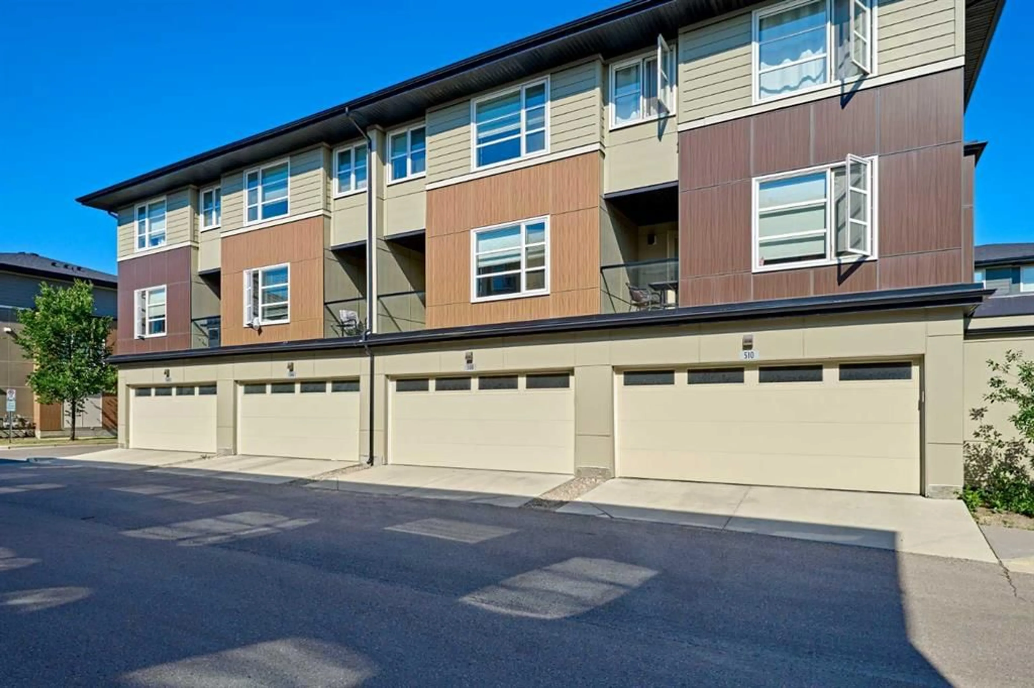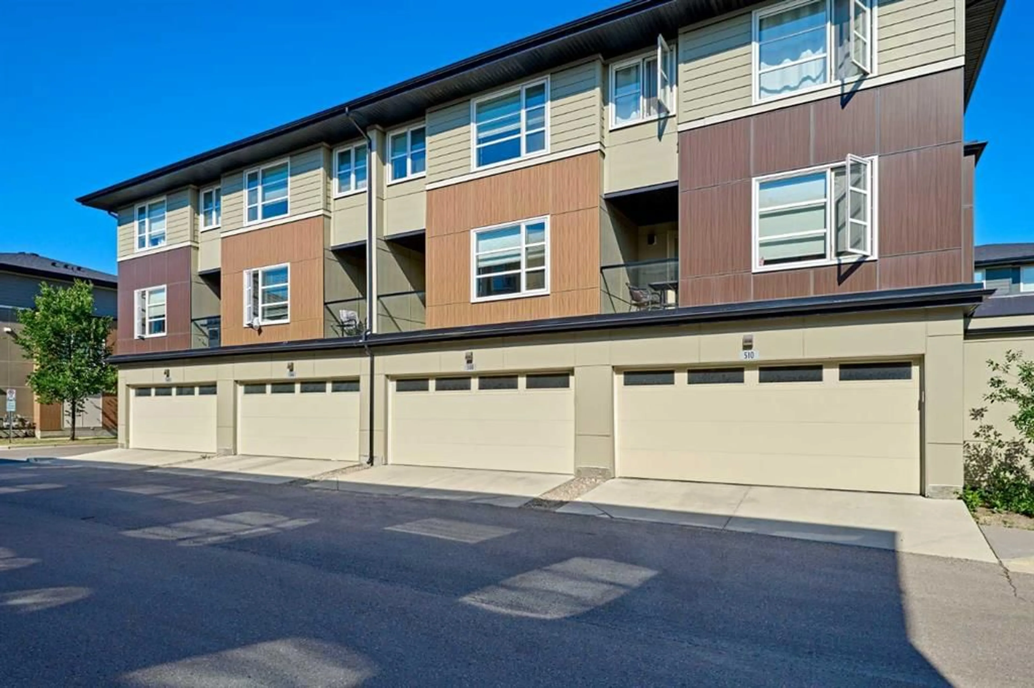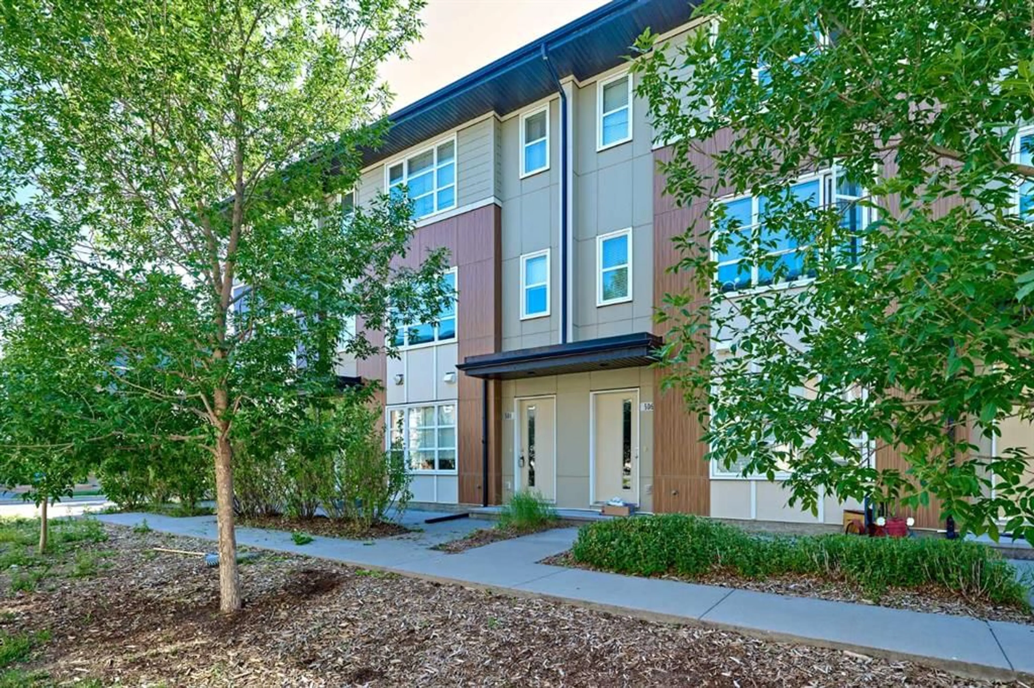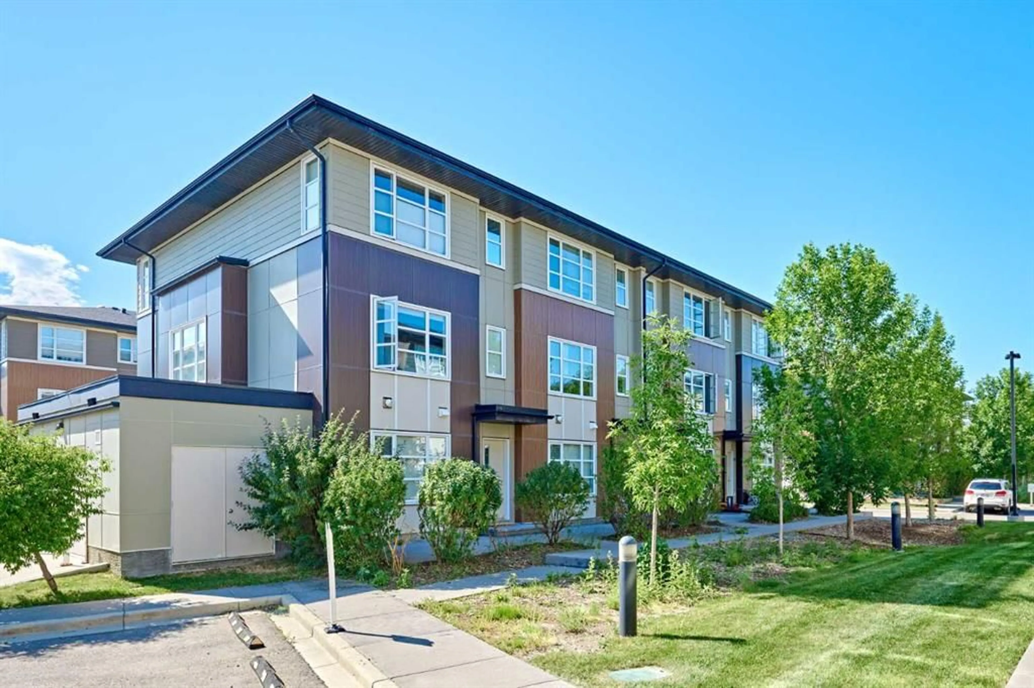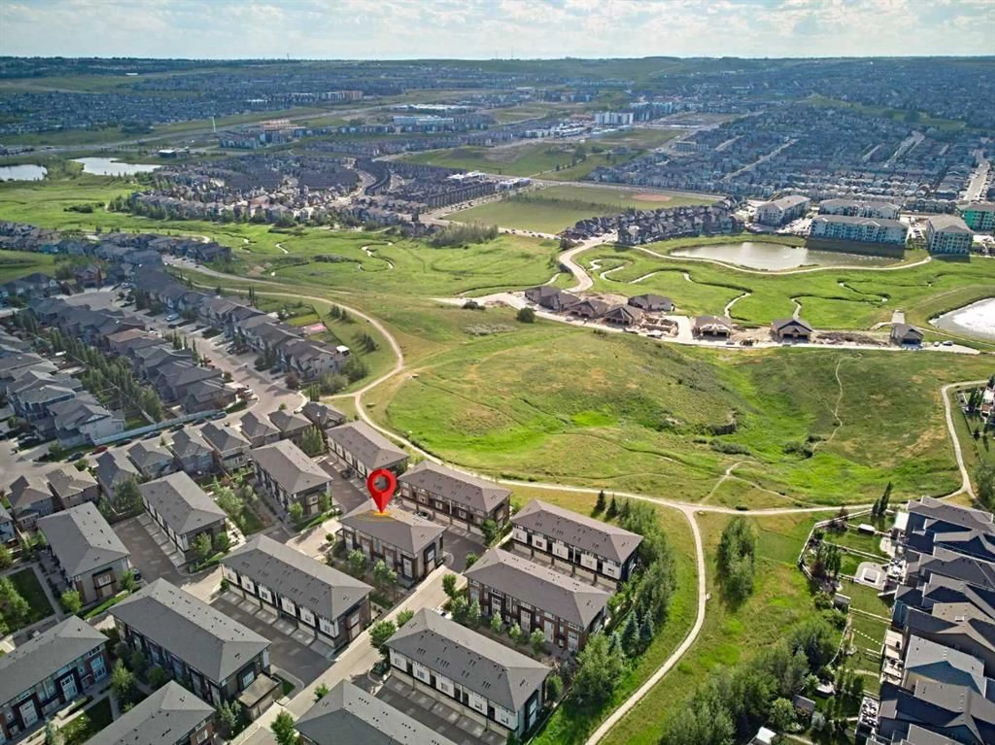508 Evansridge Pk, Calgary, Alberta T3P 0N7
Contact us about this property
Highlights
Estimated ValueThis is the price Wahi expects this property to sell for.
The calculation is powered by our Instant Home Value Estimate, which uses current market and property price trends to estimate your home’s value with a 90% accuracy rate.Not available
Price/Sqft$304/sqft
Est. Mortgage$2,018/mo
Maintenance fees$304/mo
Tax Amount (2024)$2,549/yr
Days On Market1 day
Description
Welcome to your dream townhome in the vibrant community of Evanston! This beautifully appointed home features upgraded laminate floors, granite countertops & attached double car garages for your exclusive use. As you step inside, you will be greeted with a foyer and flex room or it is also an ideal place for home office or Bedroom with large window throughout for plenty of natural sunlight in. Level 2 Open concept, 9’ ceiling, boasts bright and airy living room, perfect for relaxing and entertaining. The large windows flood the space with natural light, creating a warm and inviting atmosphere. Beautiful Kitchen is a chef’s delight, complete central island with Granite countertops, high-quality full height cabinets and SS Appliances. Rounding out the 2nd level is a spacious dining room, 2 pc bathroom and West-facing balcony with gas hook up for your summer BBQ. Make your way to the upper level where you will find Two Master bedrooms, both offering a peaceful retreat with its generous size, walk-in closet, and private ensuite bathroom. Convenient upper Laundry. Prime location, Walking distance to school, pathways and parks. Easy Access to Public Transit, Airport, Stoney Trail NW & Deerfoot Trail. This really is a lovely home and Move-in Ready! Call to book your showing.
Property Details
Interior
Features
Lower Floor
Entrance
4`1" x 7`3"Den
10`1" x 8`4"Exterior
Features
Parking
Garage spaces 2
Garage type -
Other parking spaces 0
Total parking spaces 2
Property History
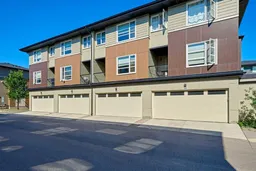 37
37