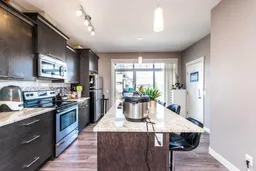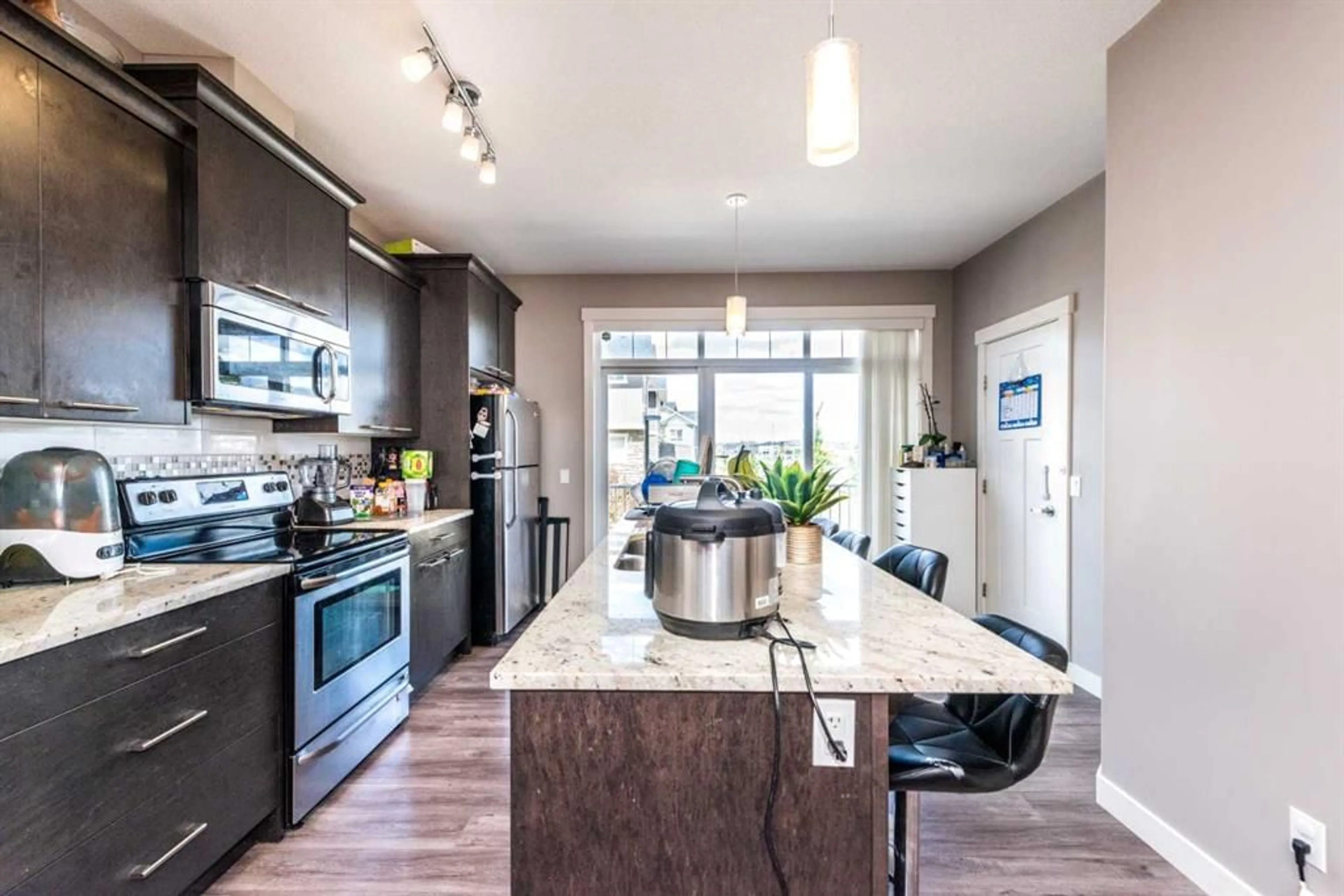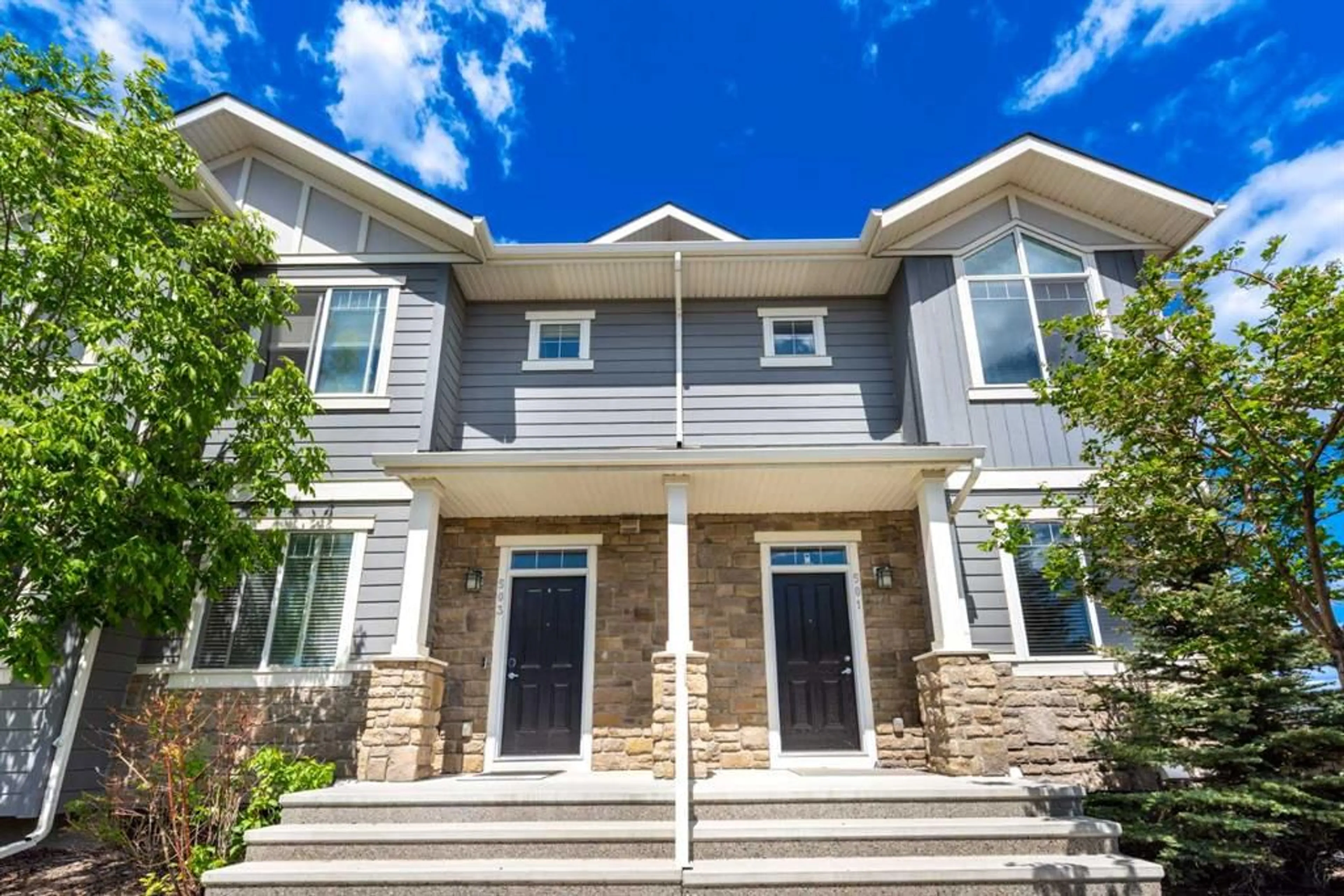503 Evanston Manor, Calgary, Alberta T3P 0M2
Contact us about this property
Highlights
Estimated ValueThis is the price Wahi expects this property to sell for.
The calculation is powered by our Instant Home Value Estimate, which uses current market and property price trends to estimate your home’s value with a 90% accuracy rate.$503,000*
Price/Sqft$307/sqft
Days On Market50 days
Est. Mortgage$2,057/mth
Maintenance fees$369/mth
Tax Amount (2024)$2,695/yr
Description
Back on the Market due to financing/ Welcome to Beautiful fully finished townhome with 3 Bedrooms, 2.5 Bathrooms PLUS Den in the basement with walkout and DOUBLE Attached HEATED Garage with full driveway for 2 MORE vehicles! Wanter level sensor also installed in the basement. You'll love fantastic OPEN FLOOR CONCEPT, Granite countertops with undermount sink in the kitchen, HUGE walkin pantry, stainless steel appliance package, splatter coated 9' ceilings, rounded corners, 2" Faux Wood Blinds, beautiful wide plank laminate flooring, and contemporary finish throughout! The maintenance free exterior offers durable Hardy Board and stone accents, a large balcony, greenspace, parks close to transit, shops, new school, Stoney Trail and more!
Property Details
Interior
Features
Main Floor
2pc Bathroom
5`2" x 5`1"Dining Room
17`3" x 10`6"Kitchen
13`8" x 11`7"Living Room
13`0" x 13`1"Exterior
Features
Parking
Garage spaces 2
Garage type -
Other parking spaces 2
Total parking spaces 4
Property History
 34
34

