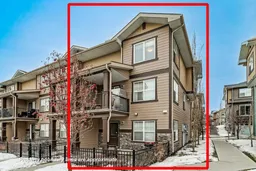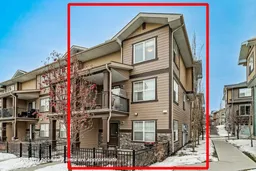Sold for $···,···
•
•
•
•
Contact us about this property
Highlights
Estimated ValueThis is the price Wahi expects this property to sell for.
The calculation is powered by our Instant Home Value Estimate, which uses current market and property price trends to estimate your home’s value with a 90% accuracy rate.Login to view
Price/SqftLogin to view
Est. MortgageLogin to view
Maintenance feesLogin to view
Tax Amount (2024)Login to view
Sold sinceLogin to view
Description
Signup or login to view
Property Details
Signup or login to view
Interior
Signup or login to view
Features
Heating: Forced Air
Exterior
Signup or login to view
Features
Patio: Front Porch
Balcony: Front Porch
Parking
Garage spaces 2
Garage type -
Other parking spaces 0
Total parking spaces 2
Property History
Jan 25, 2025
Sold
$•••,•••
Stayed 16 days on market 40Listing by pillar®
40Listing by pillar®
 40
40Login required
Terminated
Login required
Listed
$•••,•••
Stayed --19 days on market Listing by pillar®
Listing by pillar®

Property listed by eXp Realty, Brokerage

Interested in this property?Get in touch to get the inside scoop.
