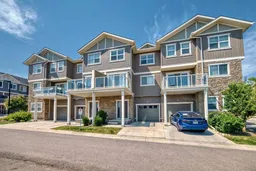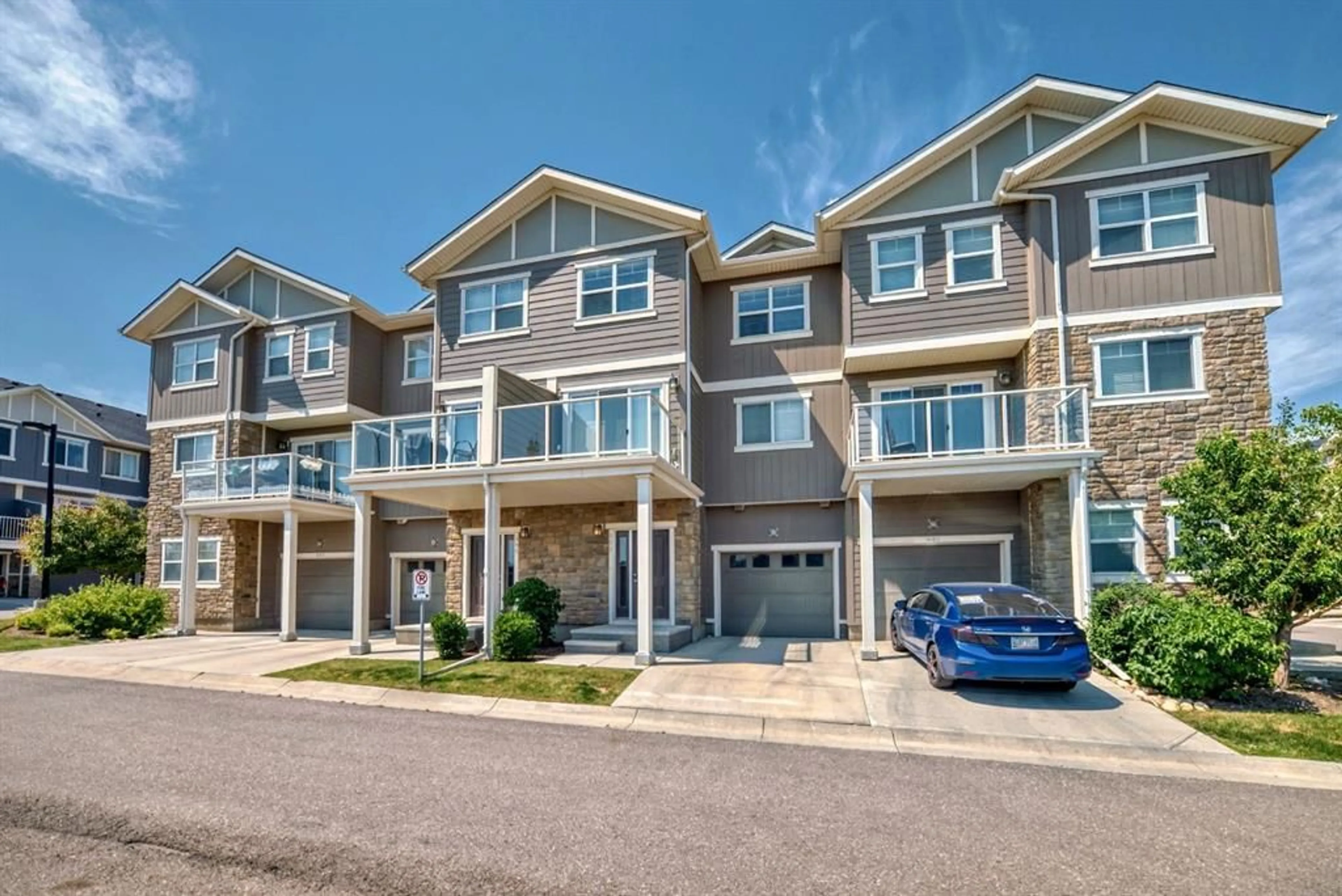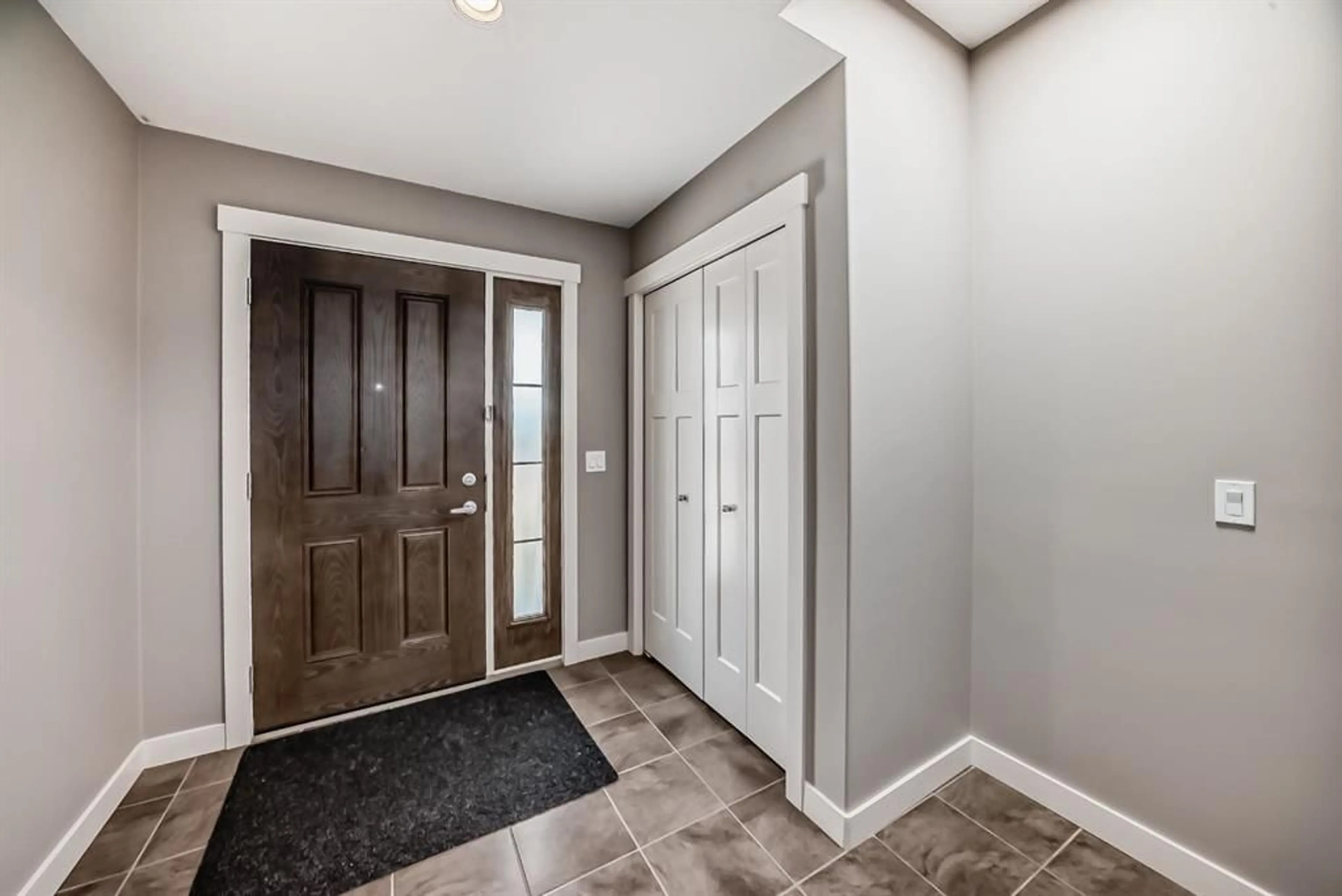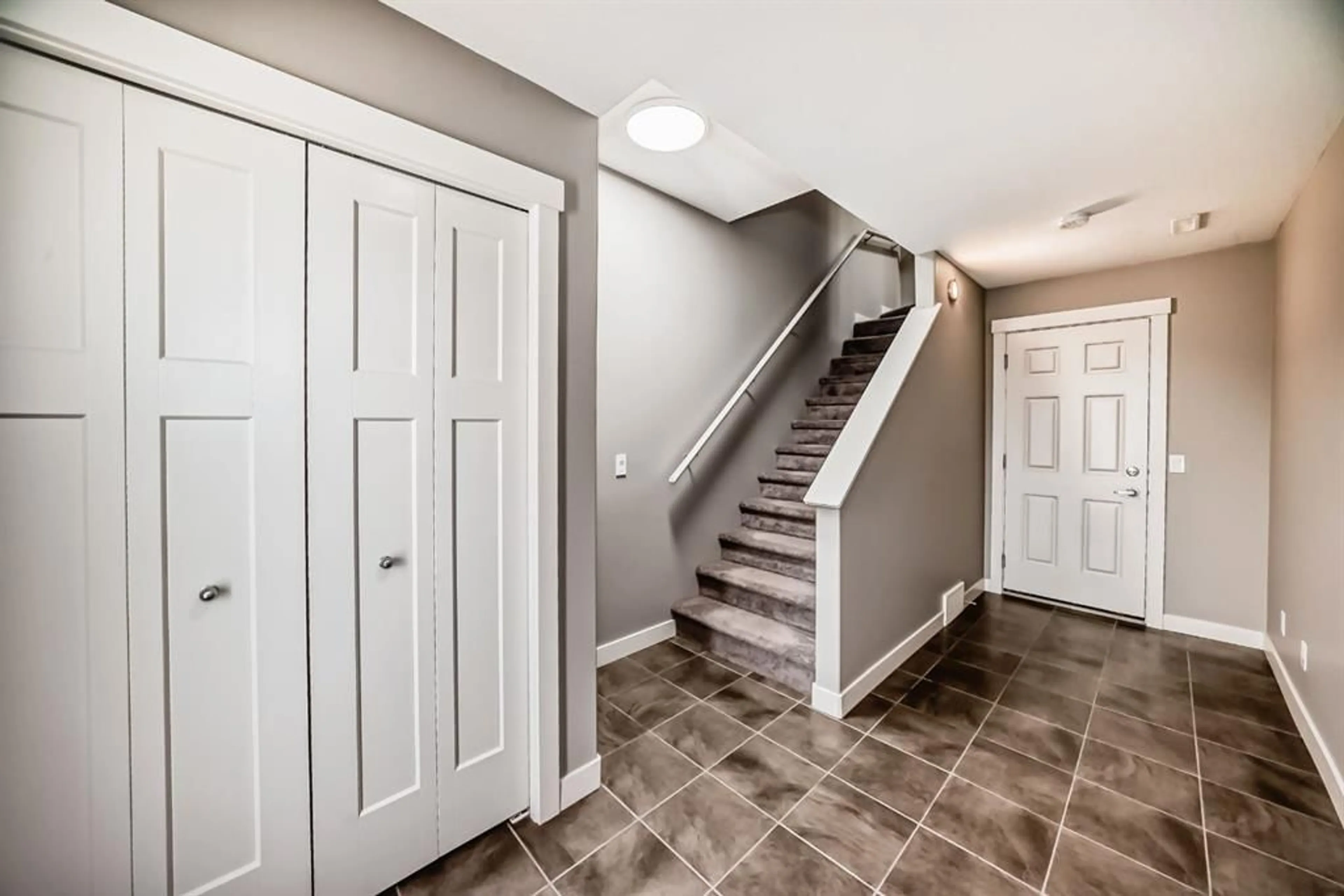403 Evanston Manor, Calgary, Alberta T3P 0M2
Contact us about this property
Highlights
Estimated ValueThis is the price Wahi expects this property to sell for.
The calculation is powered by our Instant Home Value Estimate, which uses current market and property price trends to estimate your home’s value with a 90% accuracy rate.$468,000*
Price/Sqft$337/sqft
Days On Market11 days
Est. Mortgage$2,040/mth
Maintenance fees$369/mth
Tax Amount (2024)$2,646/yr
Description
Welcome to this delightful 2-bedroom, 2.5-bathroom townhome boasting contemporary finishes and an ideal location. Inside, you'll find an open-concept layout with abundant natural light that highlights the warm and stylish laminate floors. The kitchen is a chef’s dream, equipped with a sleek granite island & countertops, maple "to-the-ceiling" cabinetry & stainless-steel appliances, making meal prep and entertaining a pleasure. BBQing is easy on the balcony with the NG hookup Upstairs, the primary bedroom is generously sized and contains a walk-in closet and ensuite while a second bedroom, main bath and laundry room round out this level. This home is truly turnkey ready, allowing you to move in and start enjoying your new space without any hassle. The location is unbeatable, with close proximity to essential amenities, parks and green spaces, top-rated schools, shopping centres, and the YYC International. This home also features an attached single garage, an additional parking spot on the driveway, and convenient visitor parking, ensuring ample parking space for you and your guests. Easy access to Stoney Trail and Deerfoot ensures seamless commutes and connectivity to the rest of the city. Whether you're a first-time homebuyer or looking to downsize, this townhome offers the perfect blend of comfort, convenience, and modern living. Don't miss the opportunity to make this beautiful property your new home.
Property Details
Interior
Features
Main Floor
Dining Room
12`3" x 9`0"Living Room
14`11" x 15`8"Kitchen With Eating Area
9`11" x 15`8"2pc Bathroom
2`6" x 6`9"Exterior
Features
Parking
Garage spaces 1
Garage type -
Other parking spaces 1
Total parking spaces 2
Property History
 43
43


