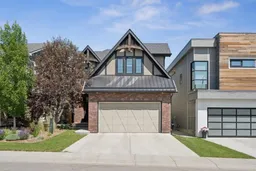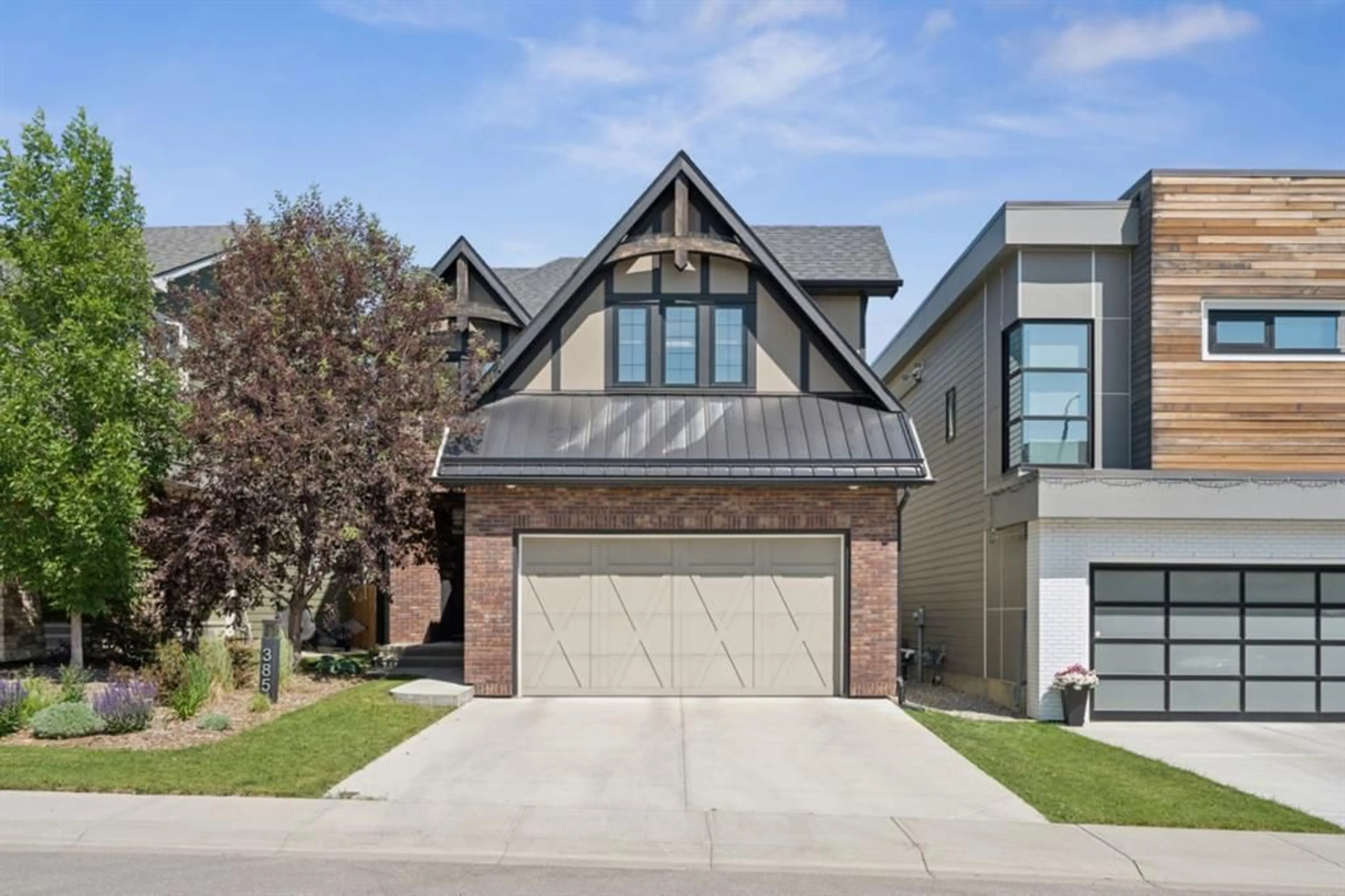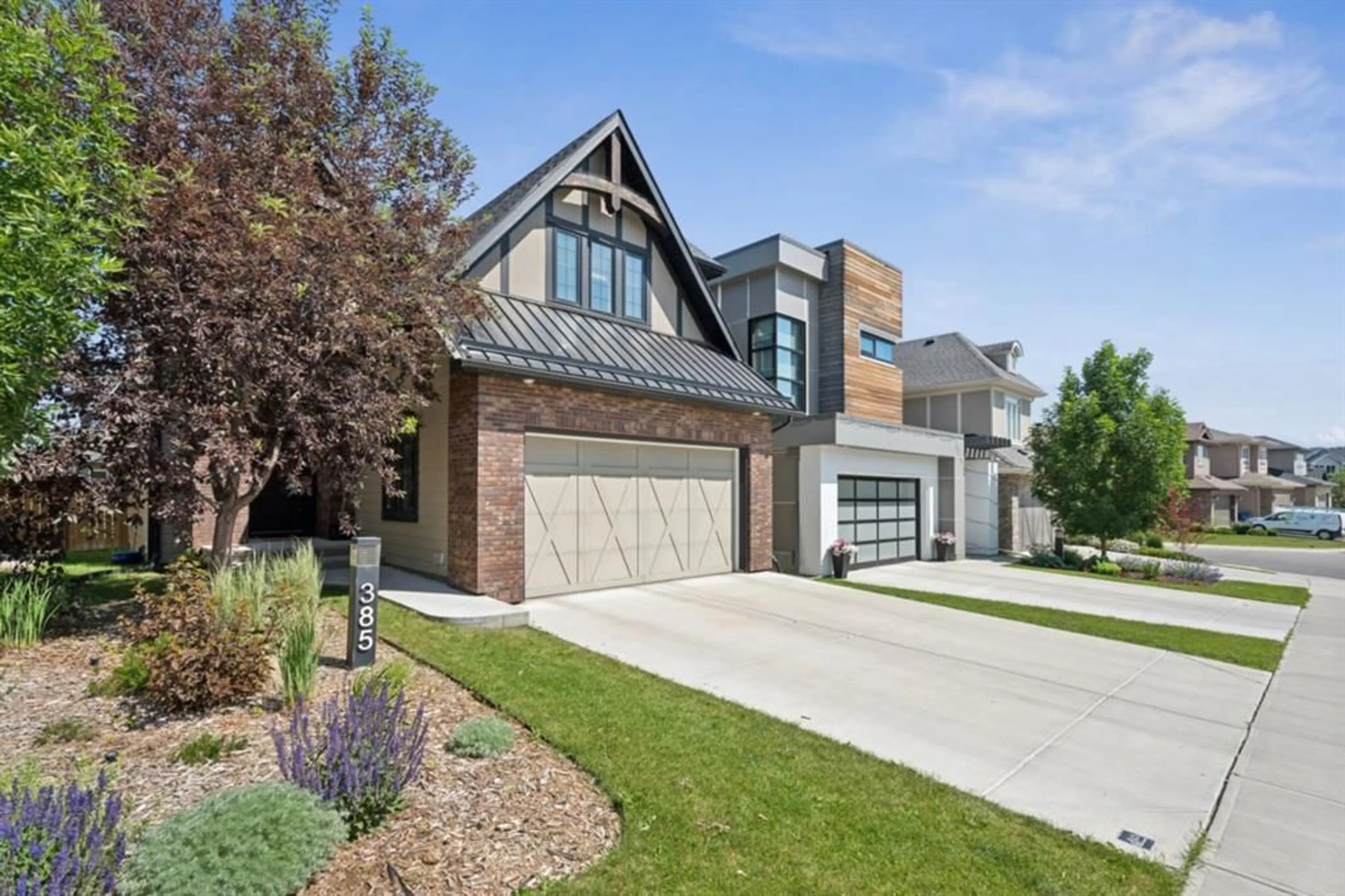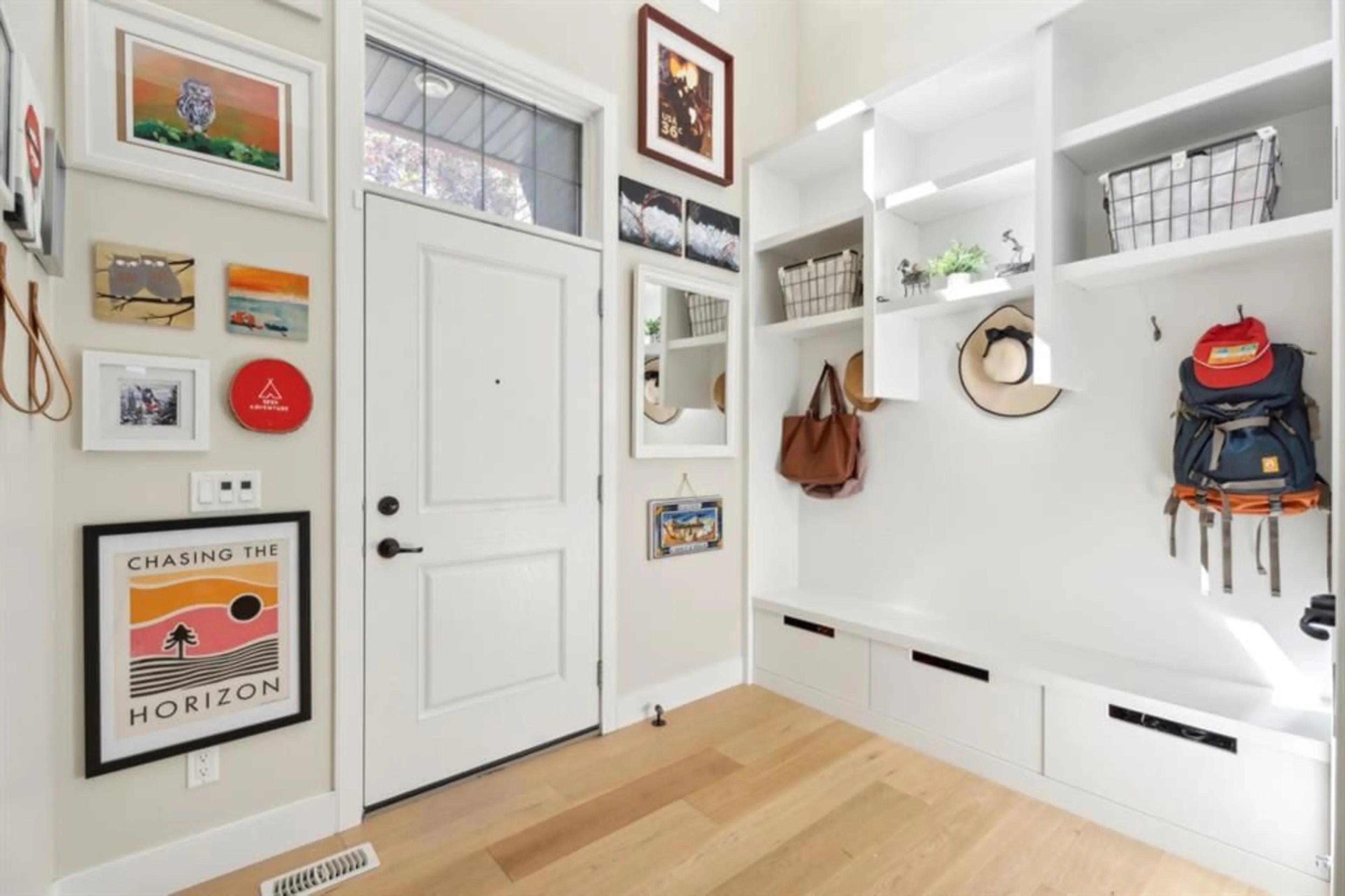385 Evansborough Way, Calgary, Alberta T3P 0R3
Contact us about this property
Highlights
Estimated ValueThis is the price Wahi expects this property to sell for.
The calculation is powered by our Instant Home Value Estimate, which uses current market and property price trends to estimate your home’s value with a 90% accuracy rate.$940,000*
Price/Sqft$382/sqft
Days On Market12 days
Est. Mortgage$3,972/mth
Tax Amount (2024)$5,383/yr
Description
Welcome to 385 Evansborough way, a stunning and extensively upgraded home that exudes pride of ownership. Designed by the renowned Amanda Hamilton, this former Dream Homes showhome is still showcased on their website, and it’s easy to see why. With four spacious bedrooms upstairs and a fully developed basement, this home offers ample space for a growing family. Step inside the grand 19’ front entry, flooded with natural light, and you’ll find built-in lockers that provide both convenience and a sense of tranquility. The main floor boasts engineered hardwood and tile throughout, with a large mudroom featuring built-ins, a walk-through pantry, and a cozy office/den with barn doors and a built-in day bed. The chef’s kitchen is a true highlight, featuring a gas range with an upgraded hood vent, a farmhouse basin sink, and an in-cabinet dishwasher that blends seamlessly with the cabinetry. The full stone backsplash and upgraded finishings add a touch of luxury and elegance to the space. The living area is perfect for relaxation, with a brick fireplace and Sonos speakers built in throughout the home. The tandem garage accommodates three cars and includes a 240 EV rough-in for electric vehicle charging. The home also features A/C, an in-ground sprinkler system, an Eco Bee thermostat, Vacuflo, and a smart connectivity panel. The outdoor space is equally impressive, with a large two-tier deck equipped with a natural gas rough-in for a BBQ and a fire table, as well as a privacy screen for outdoor entertaining. The private front entry is surrounded by mature trees and landscaping, providing a peaceful retreat. The upper level features hardwood flooring throughout, except for the bonus room, which boasts vaulted ceilings along with the primary bedroom. The primary suite is a serene haven with ample closet space and a luxurious ensuite. The basement is fully developed, offering additional living space and endless possibilities. This space boasts upgraded in-floor insulation, underlay and carpet to ensure a smooth transition to the lower level. Here you will find a three piece bathroom with tile shower and live edge counter tops throughout. Located in the heart of Evanston on a quiet, peaceful street, this home is in close proximity to neighborhood schools, including two Catholic and one public school, with a new middle school under construction. The new entrance at 144th will soon provide even easier access to the community. The convenience of the pathway system and ravine just down the street add to the charm of this property. Don’t miss this rare opportunity to own a former showhome designed by one of the best in the business. Schedule your viewing today and experience the exceptional lifestyle this home has to offer.
Property Details
Interior
Features
Main Floor
2pc Bathroom
5`8" x 6`5"Dining Room
9`11" x 10`4"Foyer
10`1" x 7`2"Kitchen
15`3" x 8`4"Exterior
Features
Parking
Garage spaces 3
Garage type -
Other parking spaces 2
Total parking spaces 5
Property History
 45
45


