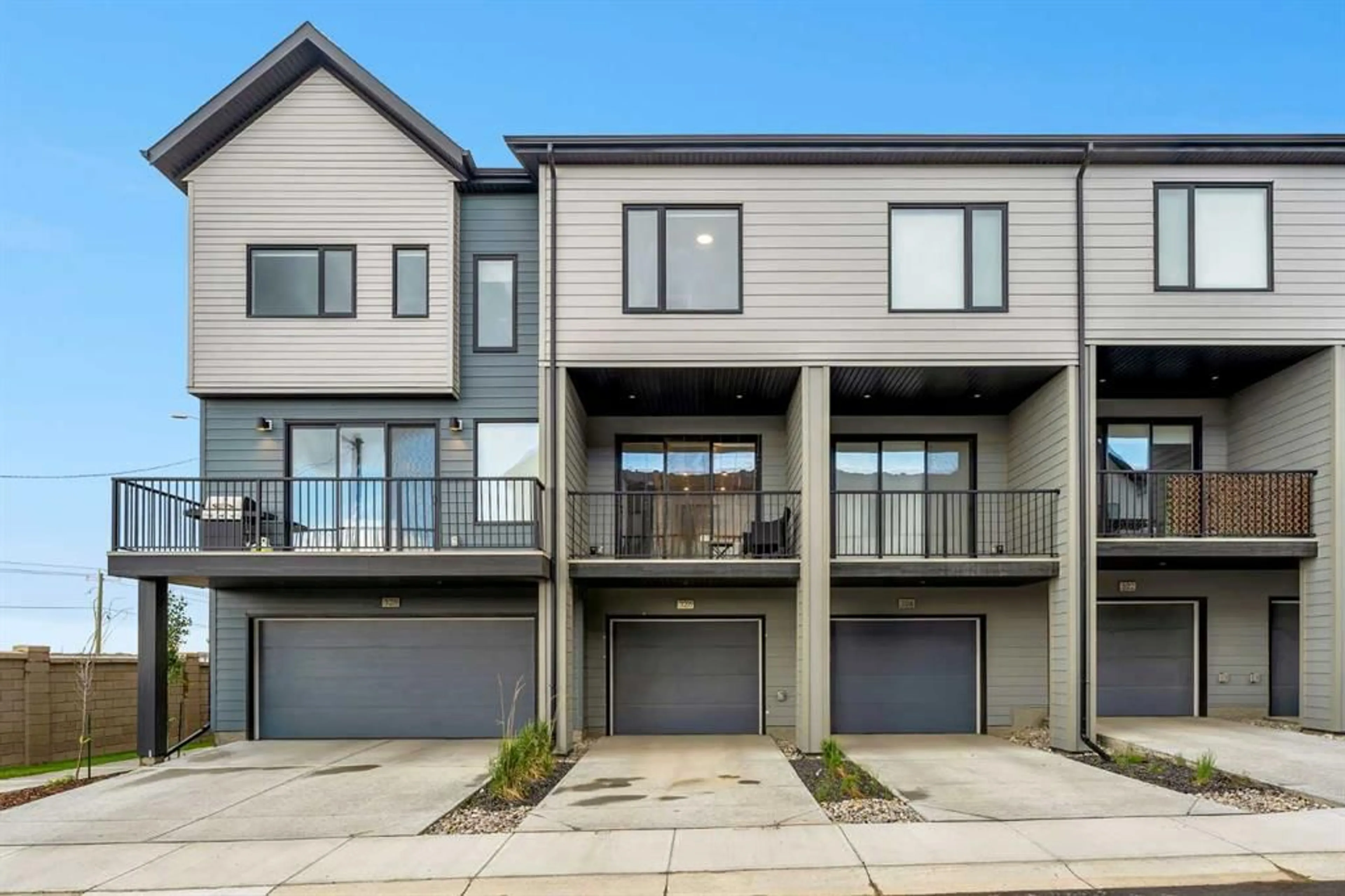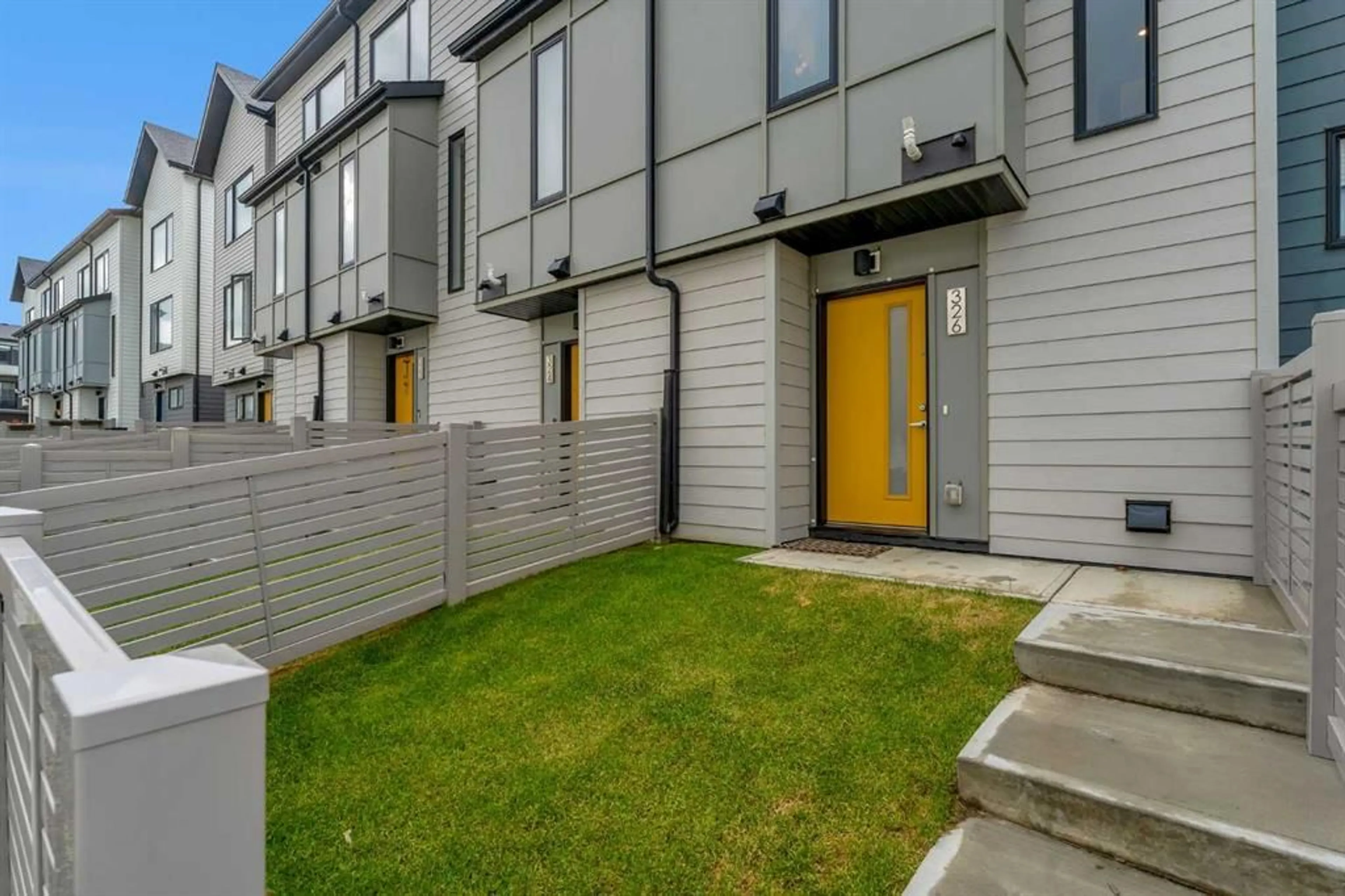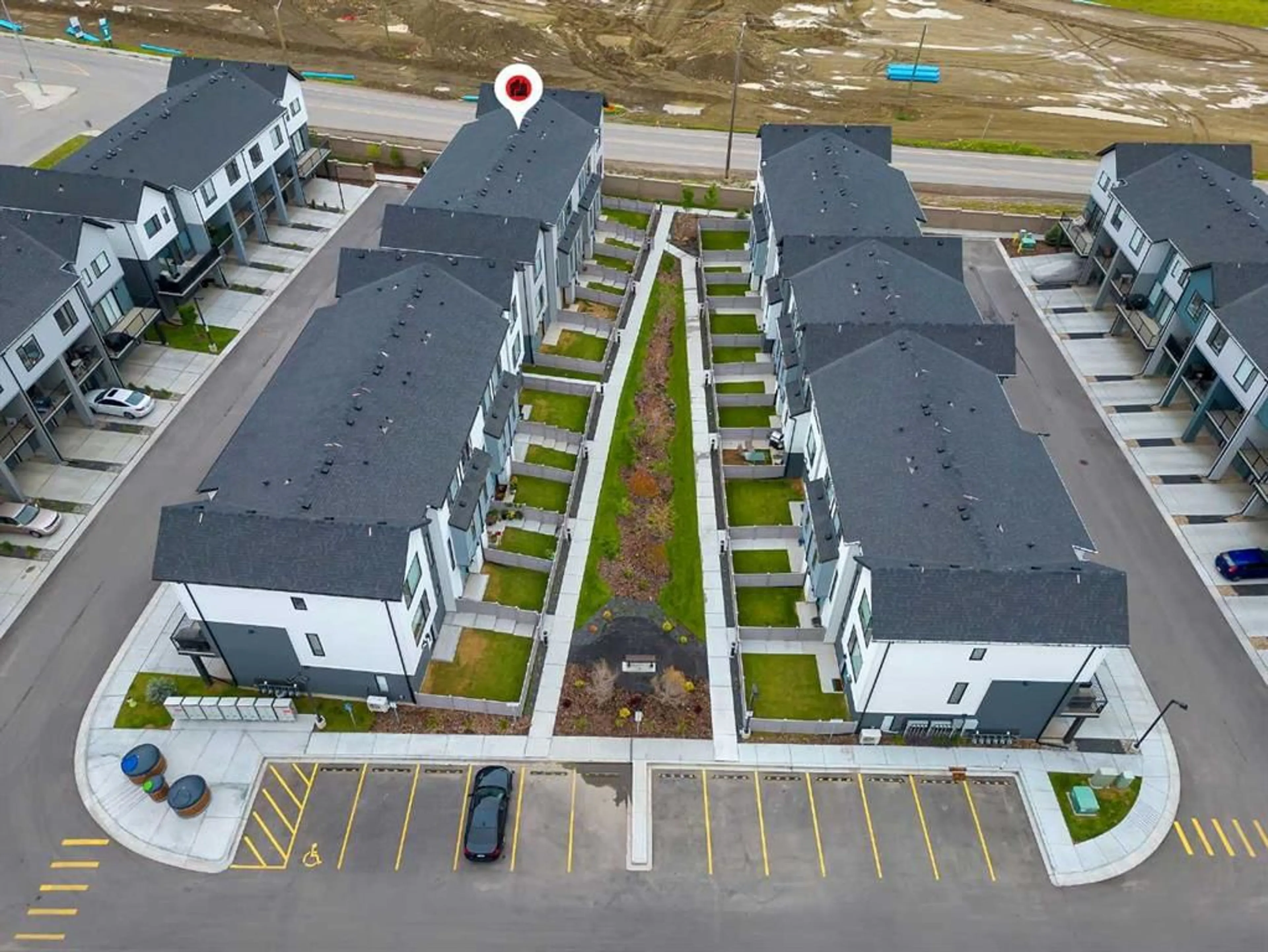326 Evanscrest Sq, Calgary, Alberta T3P1S2
Contact us about this property
Highlights
Estimated ValueThis is the price Wahi expects this property to sell for.
The calculation is powered by our Instant Home Value Estimate, which uses current market and property price trends to estimate your home’s value with a 90% accuracy rate.$457,000*
Price/Sqft$413/sqft
Days On Market13 days
Est. Mortgage$1,933/mth
Maintenance fees$207/mth
Tax Amount (2024)$2,500/yr
Description
WELL-MAINTAINED | FRONT FENCED YARD FACING CENTRAL COURTYARD | WATER SOFTENER | CUSTOMIZED CLOSET IN BOTH BEDROOMS | BALCONY | TANKLESS WATER SYSTEM | LOW CONDO FEES. Welcome home to one of the City’s most sought-after family-friendly communities in the heart of Evanston. The property boasts a prime location with convenient access to restaurants, shopping, amenities, and schools. Throughout this house, the selections are been made thoughtfully to call it home and build some beautiful memories. Upper floor is designed with huge west-facing balcony to have natural light sweeping throughout the day. The open-style living room invites you to the elegant kitchen filled with trendy selections, Quartz countertops and stainless steel appliances. The upper level offers 2 spacious bedrooms with the Primary suite featuring a customized closet and a 3pc ensuite with a standing shower, along with a convenient upper-floor laundry. The Single attached car garage provides ample space for parking and storage, ensuring convenience and functionality. Nestled in a quiet street, this location offers tranquillity and privacy. Don't miss the opportunity to make this beautiful Evanston home your own. Schedule a viewing today and experience the perfect blend of comfort, style, and convenience!
Property Details
Interior
Features
Second Floor
4pc Bathroom
4`11" x 8`0"3pc Ensuite bath
4`11" x 8`0"Bedroom - Primary
12`2" x 11`4"Living Room
12`2" x 10`1"Exterior
Parking
Garage spaces 1
Garage type -
Other parking spaces 1
Total parking spaces 2
Property History
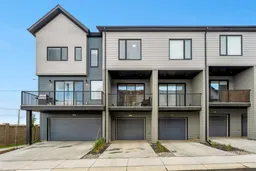 22
22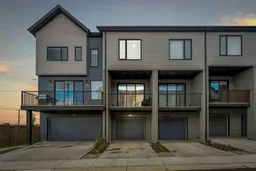 24
24
