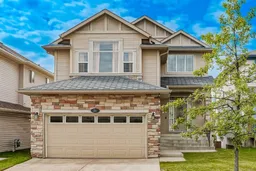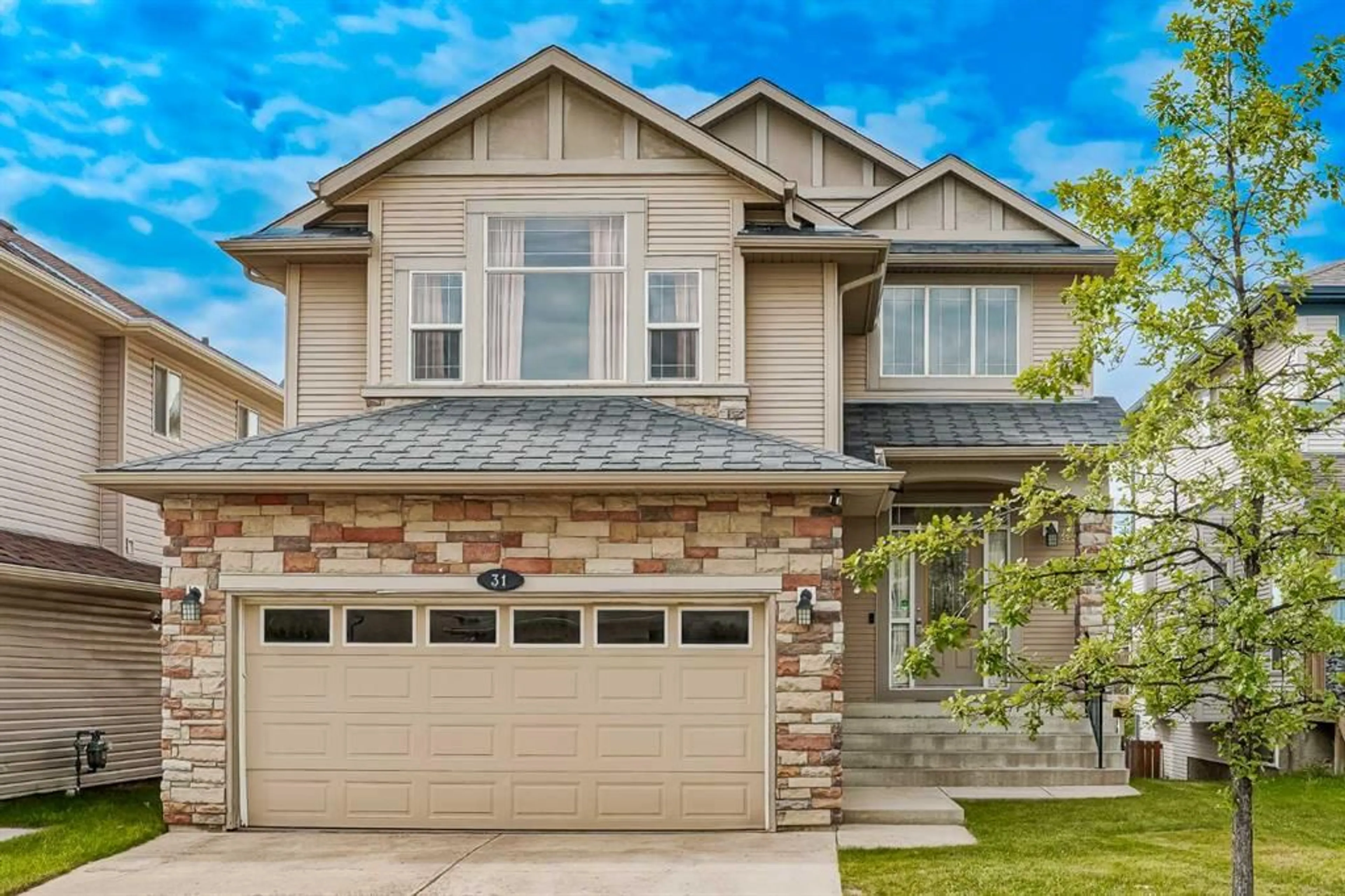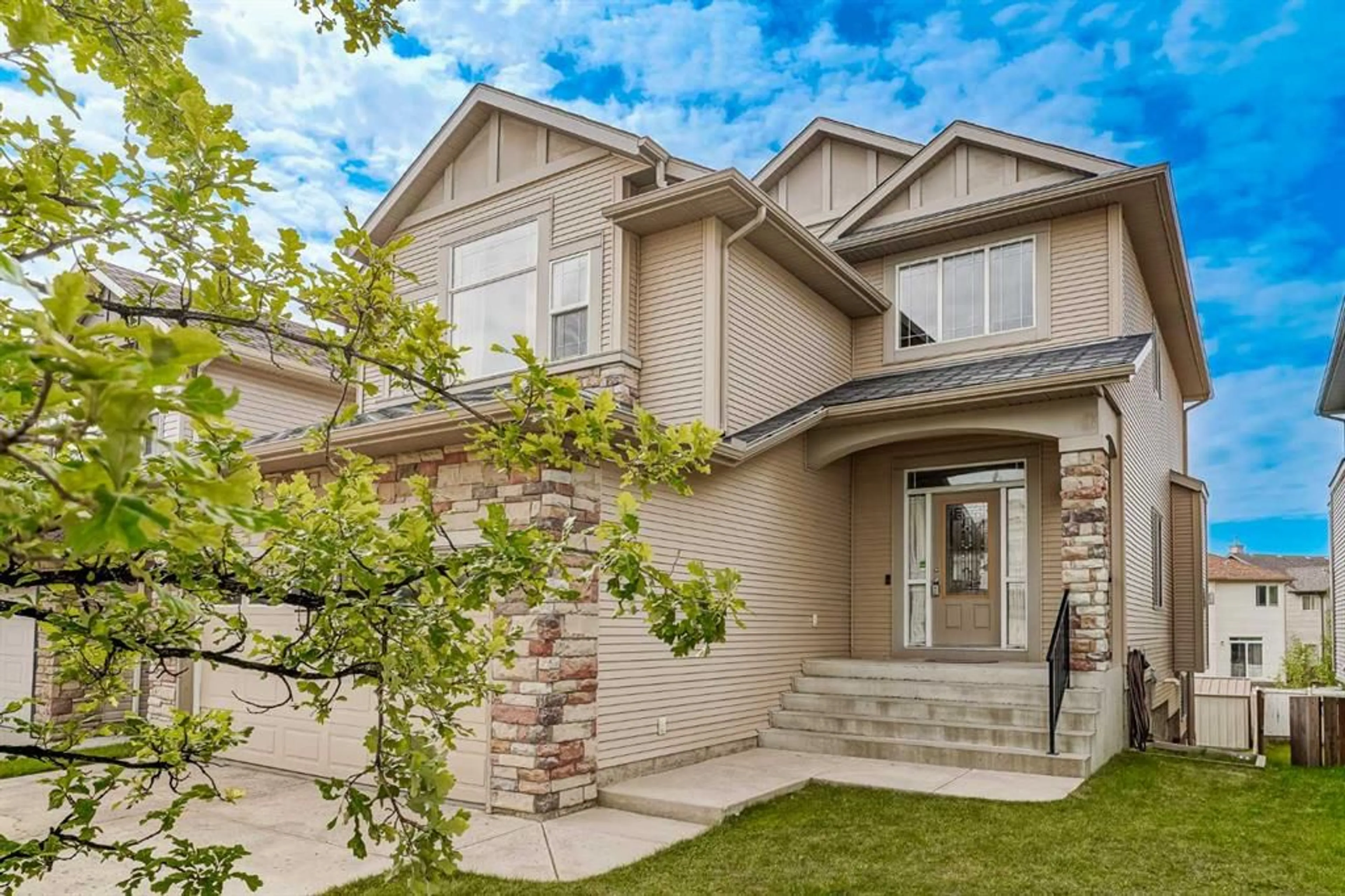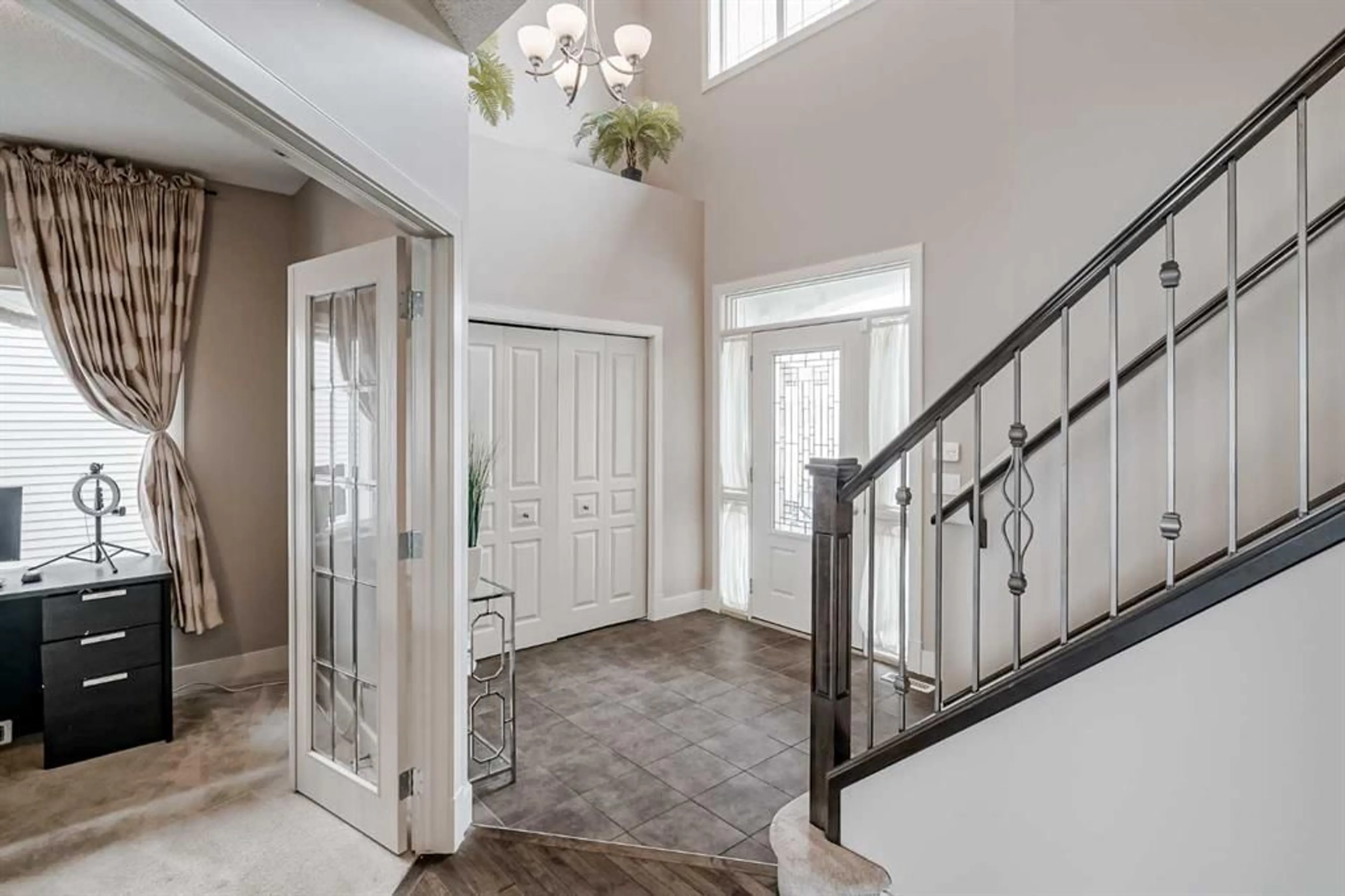31 Evanscove Hts, Calgary, Alberta T3P 1G1
Contact us about this property
Highlights
Estimated ValueThis is the price Wahi expects this property to sell for.
The calculation is powered by our Instant Home Value Estimate, which uses current market and property price trends to estimate your home’s value with a 90% accuracy rate.$800,000*
Price/Sqft$359/sqft
Days On Market13 days
Est. Mortgage$3,543/mth
Tax Amount (2024)$4,686/yr
Description
Open House Saturday, July 20th 1pm-3pm. Welcome to this gorgeous 4 bedroom, 3 bathroom upscale home in the desired community of Evanston. This home really does have it all. Great curb appeal is the first thing you'll notice before walking into the home to be greeted by extremely high ceilings and an expansive feeling of space. Beautiful tile and hardwood floors span the open floor plan starting first with a large office on the main level before heading into the chef's style kitchen complete with stainless steel appliances and granite countertops. The sit-up island is open to the living room and dining room which makes this the perfect place for family gatherings and entertaining. Walking out onto your south-facing deck you have a wonderful view of your south-facing backyard and an expansive skyline. Upstairs is a massive bonus room, 2 additional good-sized bedrooms, a full bathroom and your primary suite which offers a luxurious ensuite and walk-in closet. The walk-out basement has an additional bedroom and full bathroom as well as an entertainment room which is perfect for a media room, gym, pool table, or anything else you can imagine. The south-facing backyard is always bathed in bright sunlight and is a good size to create an oasis for you and your family for those summer days. Do not miss out on this opportunity to own an exclusive home in the upscale neighbourhood of Evanston, a community offering great schools, shopping and access to nature.
Property Details
Interior
Features
Main Floor
Entrance
7`3" x 8`3"Kitchen
11`3" x 16`1"Laundry
5`5" x 5`11"Dining Room
12`11" x 13`6"Exterior
Features
Parking
Garage spaces 2
Garage type -
Other parking spaces 2
Total parking spaces 4
Property History
 44
44


