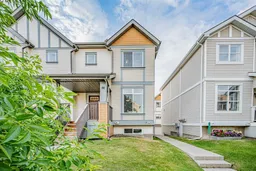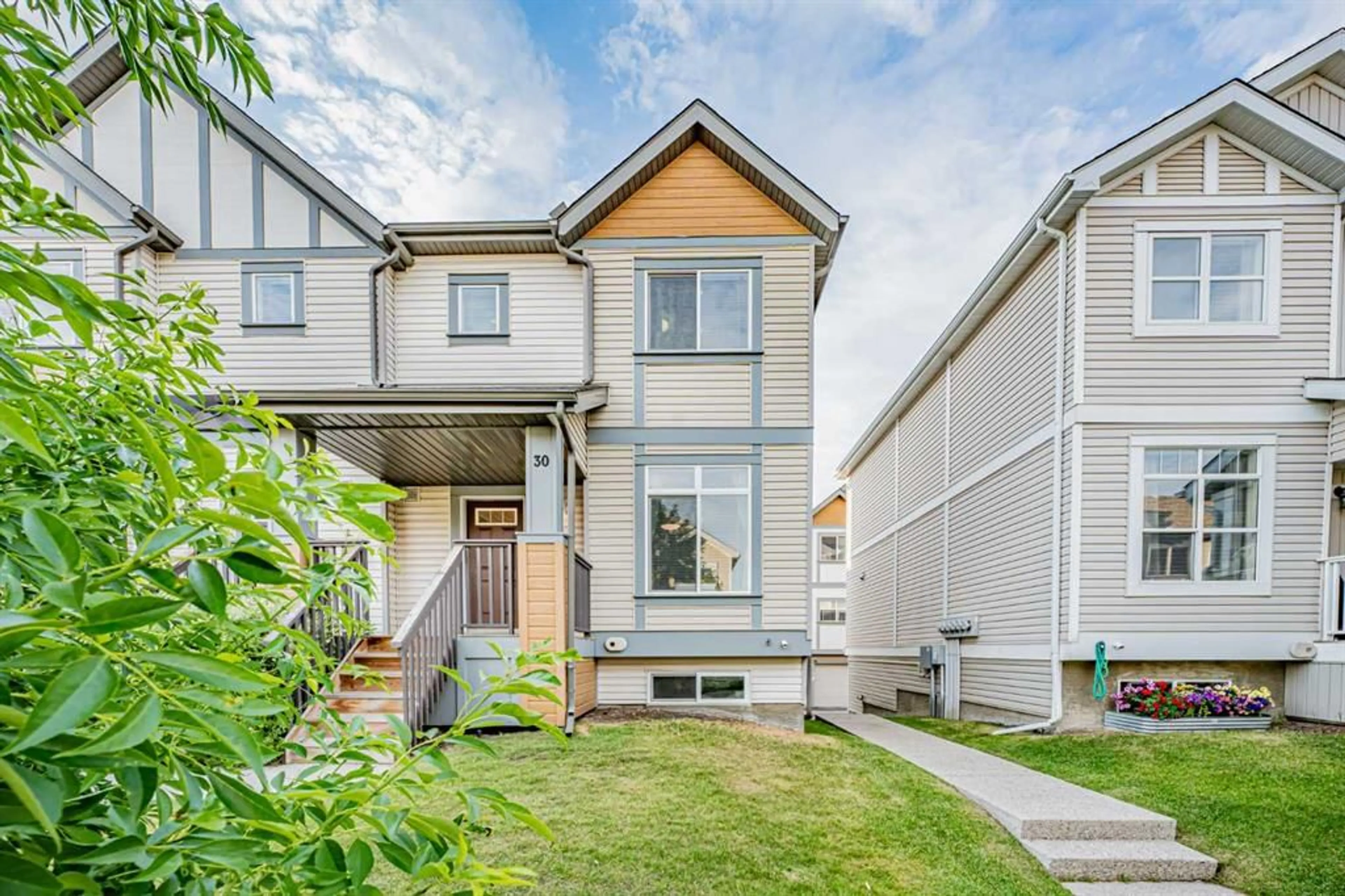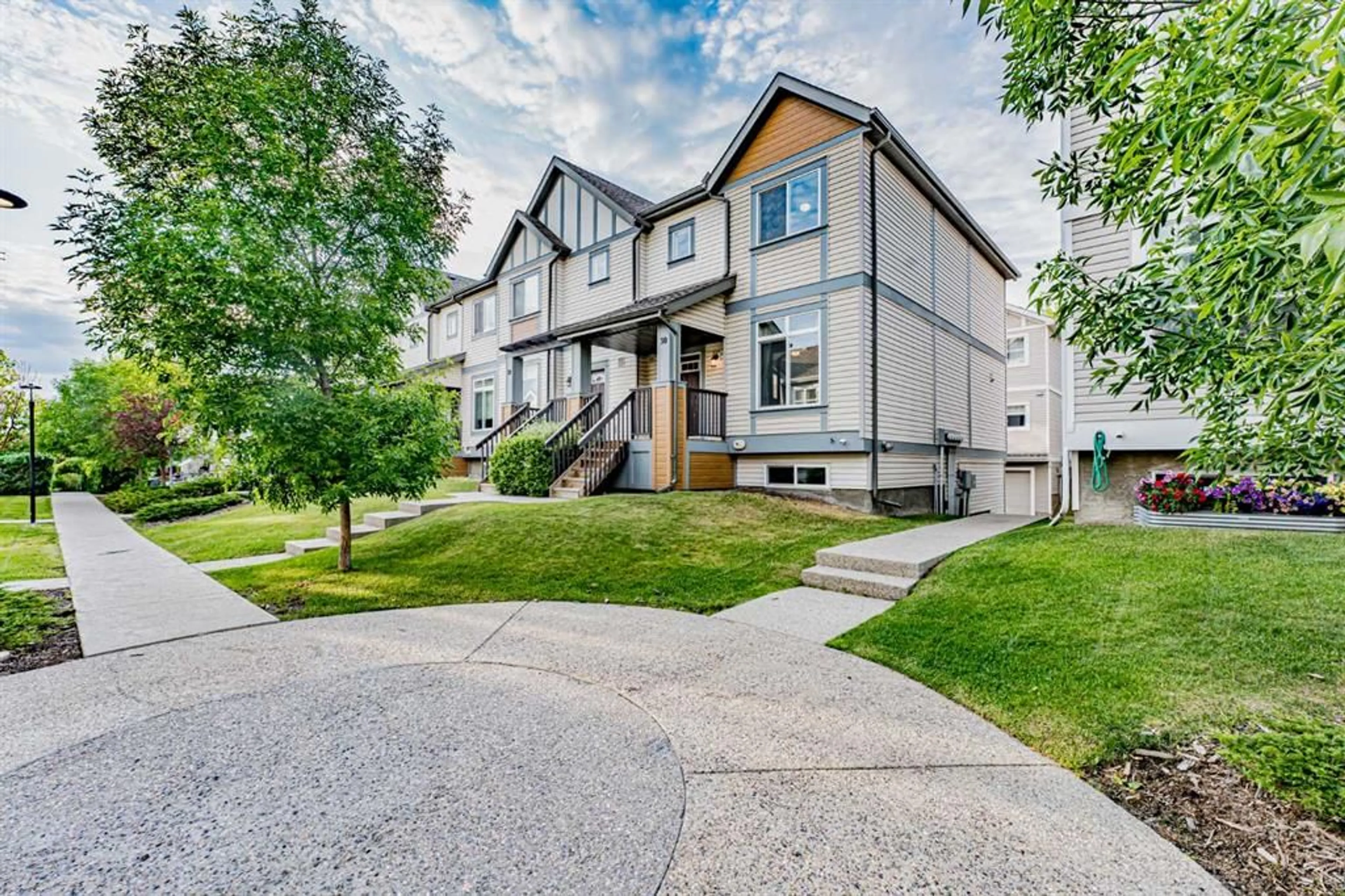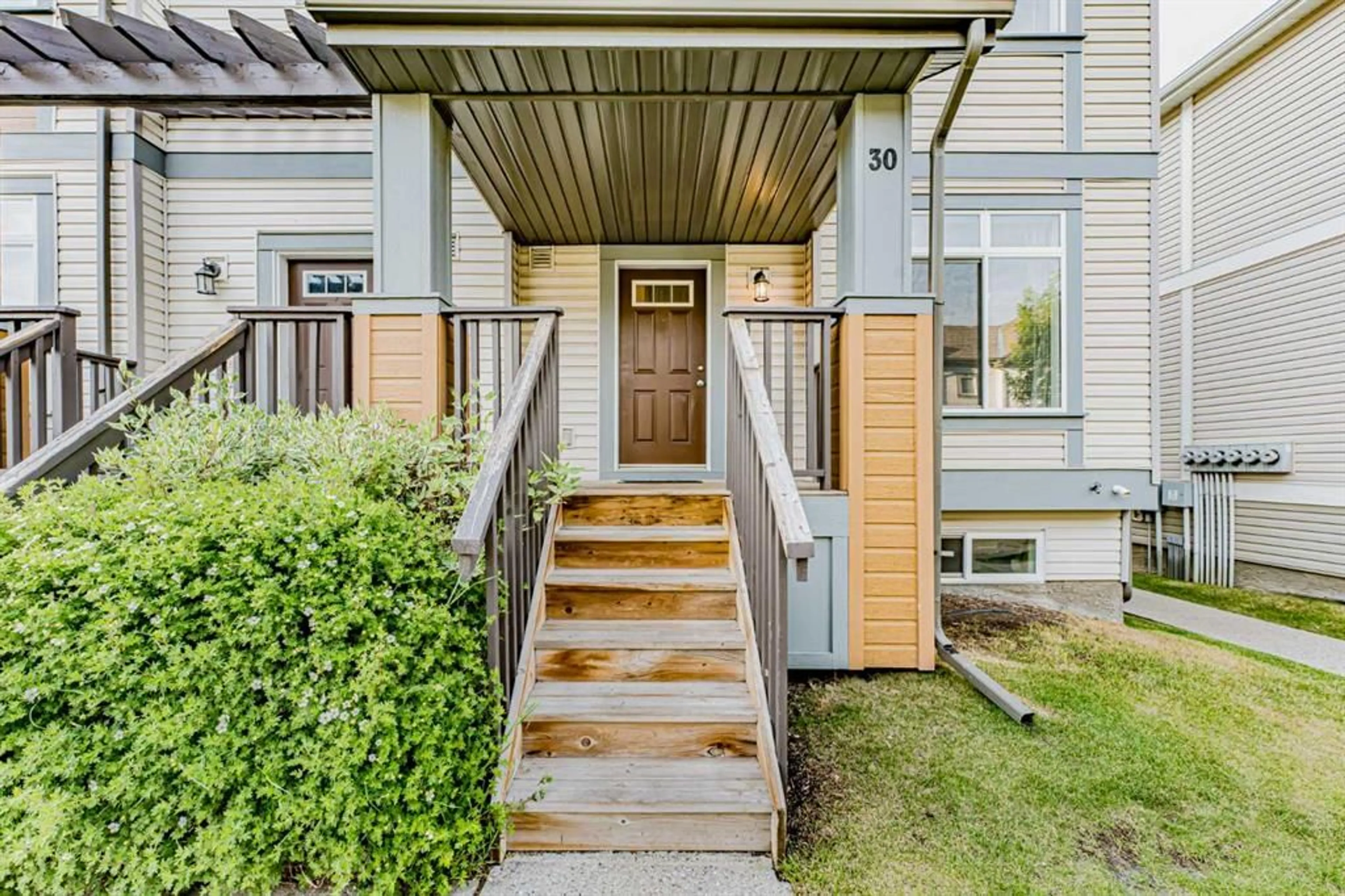300 Evanscreek Crt #30, Calgary, Alberta T3P 0B6
Contact us about this property
Highlights
Estimated ValueThis is the price Wahi expects this property to sell for.
The calculation is powered by our Instant Home Value Estimate, which uses current market and property price trends to estimate your home’s value with a 90% accuracy rate.$473,000*
Price/Sqft$328/sqft
Days On Market23 days
Est. Mortgage$2,018/mth
Maintenance fees$354/mth
Tax Amount (2024)$2,480/yr
Description
Open Houses - Sat 10 to 12 PM and Sun 2 to 4 PM. Contemporary, modern and immaculate END UNIT townhouse promoting a convenient, low-maintenance lifestyle with 2-bedrooms + bedroom size big DEN with window, and a double attached garage in the family-oriented community of Evanston having one of the best K-4 schools right behind the fence of the complex. The main floor highlights an open concept living room, 9’ ceilings, kitchen and dining area, kitchen featuring stainless steel appliances, a centre island and a plethora of sleek cabinets and counterspace and extra windows providing an abundance of natural light. Main floor also has modern half bath and a large closet. The upper level boasts a master bedroom with a private 3-piece ensuite boasting an oversized shower and large size walk in closet and another spacious and bright bedroom as well as large DEN with big window (can be converted to a third bedroom). Even more space awaits your customization in the partial basement ideal for an office, play area or guest space. This home comes complete with a DOUBLE ATTACHED GARAGE. A great community to raise your family with friendly neighbors located on a quiet street. This quiet complex is surrounded by green spaces and parks and is a short walk to shopping, walking path, school, playground, bus stop, golf course and other amenities. Easy access to major roads.
Upcoming Open Houses
Property Details
Interior
Features
Main Floor
Living Room
15`7" x 22`7"Kitchen
16`11" x 12`5"2pc Bathroom
5`6" x 5`4"Exterior
Features
Parking
Garage spaces 2
Garage type -
Other parking spaces 0
Total parking spaces 2
Property History
 44
44


