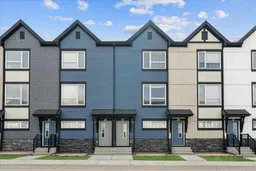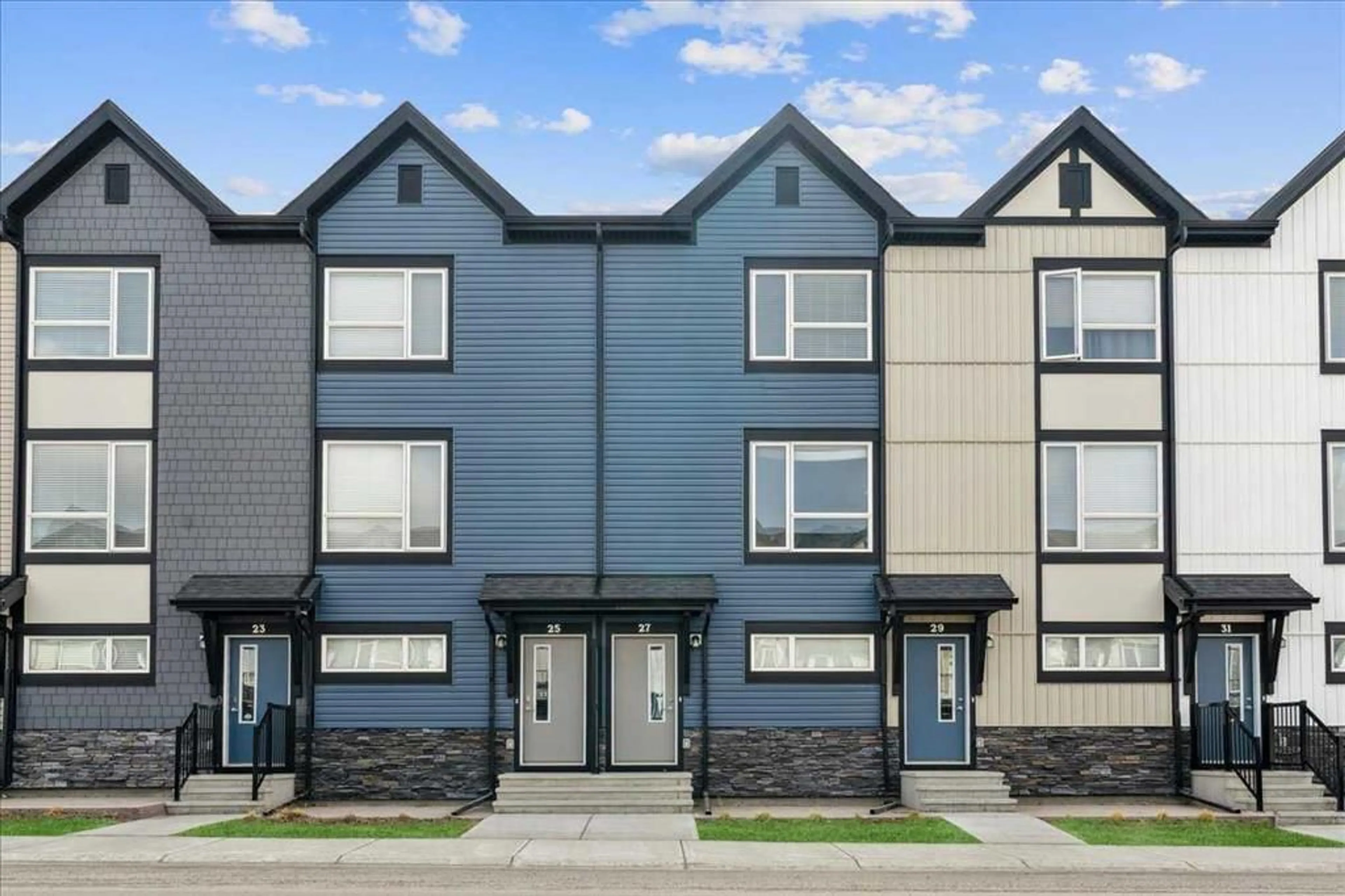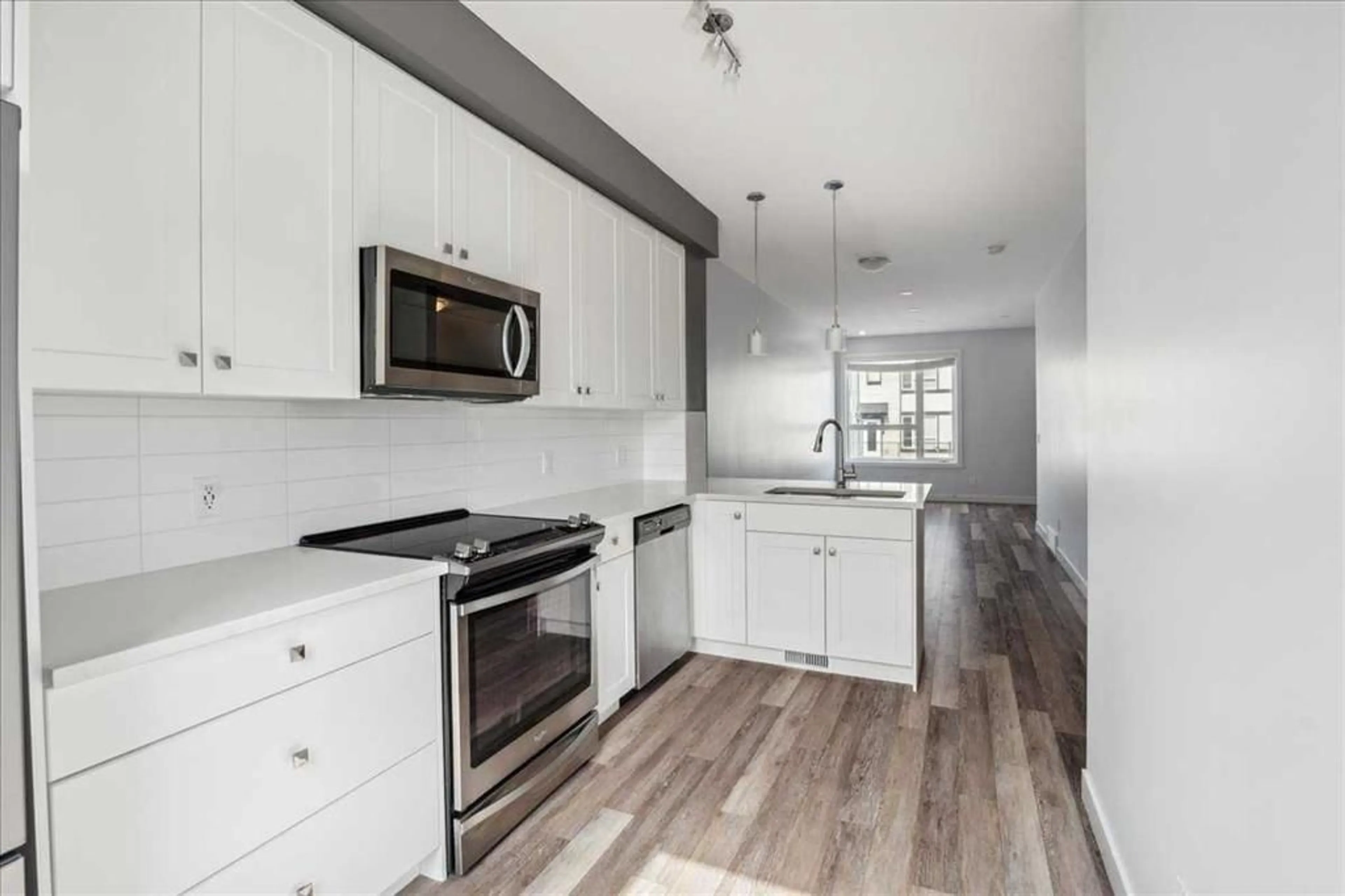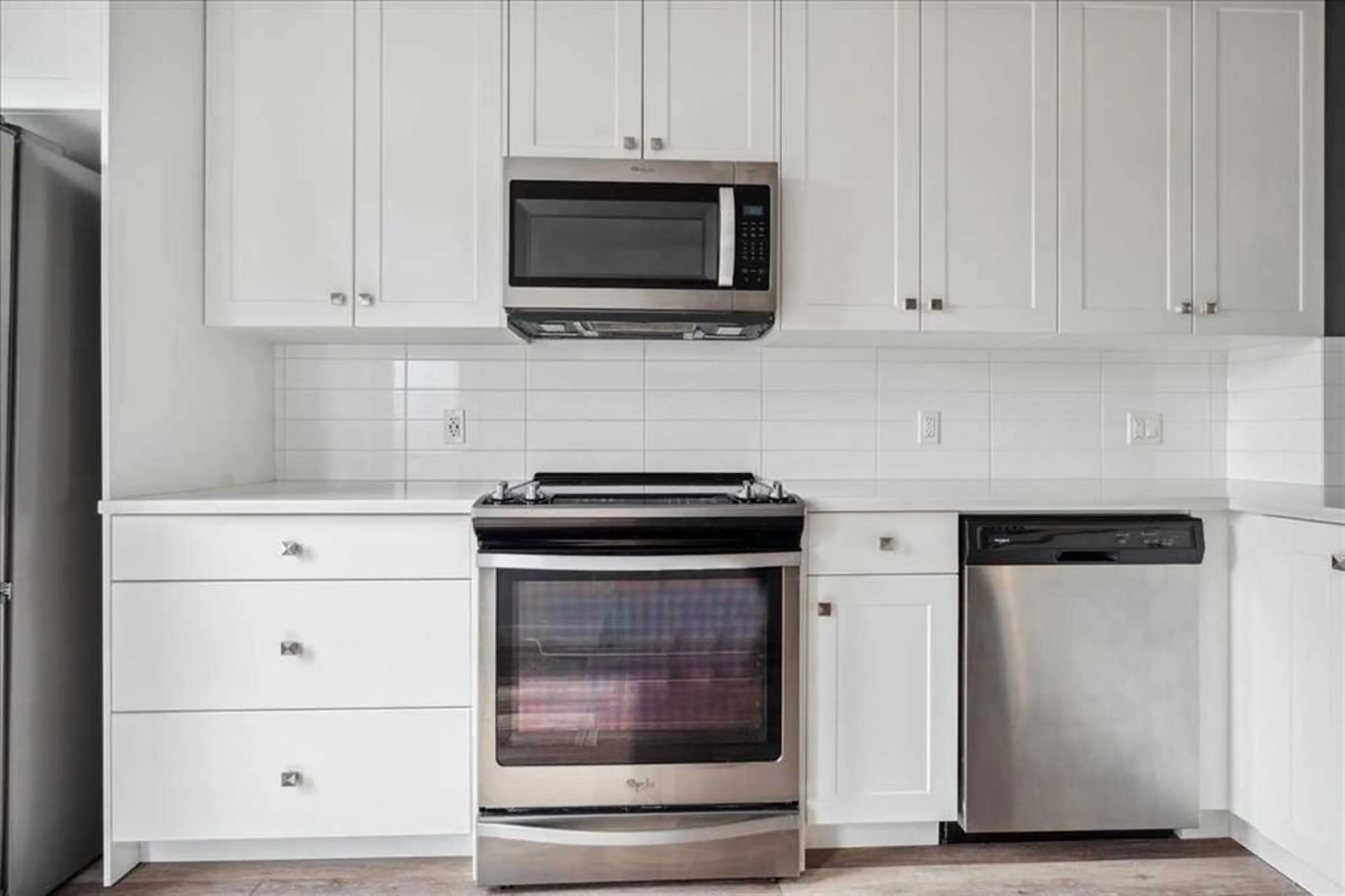27 Evanscrest Pk, Calgary, Alberta T3R 1V5
Contact us about this property
Highlights
Estimated ValueThis is the price Wahi expects this property to sell for.
The calculation is powered by our Instant Home Value Estimate, which uses current market and property price trends to estimate your home’s value with a 90% accuracy rate.$473,000*
Price/Sqft$364/sqft
Days On Market45 days
Est. Mortgage$1,928/mth
Maintenance fees$243/mth
Tax Amount (2024)$2,730/yr
Description
Step into this radiant and stunning townhome in Evanston, featuring 2 bedrooms, 2.5 bathrooms, and a versatile den! The spacious, open-concept living and dining area is perfect for hosting gatherings, boasting luxurious laminate floors on the main level and sleek Quartz countertops in the kitchen. Enjoy the flood of natural light from the large, energy-efficient windows, complemented by the 9-foot ceilings on both floors. Upstairs, you'll find two bedrooms, each with its own private ensuite. The home includes an oversized single attached garage, ample street parking in front, and designated visitor parking at the back. Situated in one of Calgary's most desirable NW neighborhoods, this complex offers close proximity to parks, bike paths, schools, shopping, restaurants, and more!
Property Details
Interior
Features
Upper Floor
3pc Ensuite bath
0`0" x 0`0"4pc Ensuite bath
0`0" x 0`0"Bedroom - Primary
10`0" x 10`11"Bedroom - Primary
9`6" x 10`11"Exterior
Features
Parking
Garage spaces 1
Garage type -
Other parking spaces 0
Total parking spaces 1
Property History
 26
26


