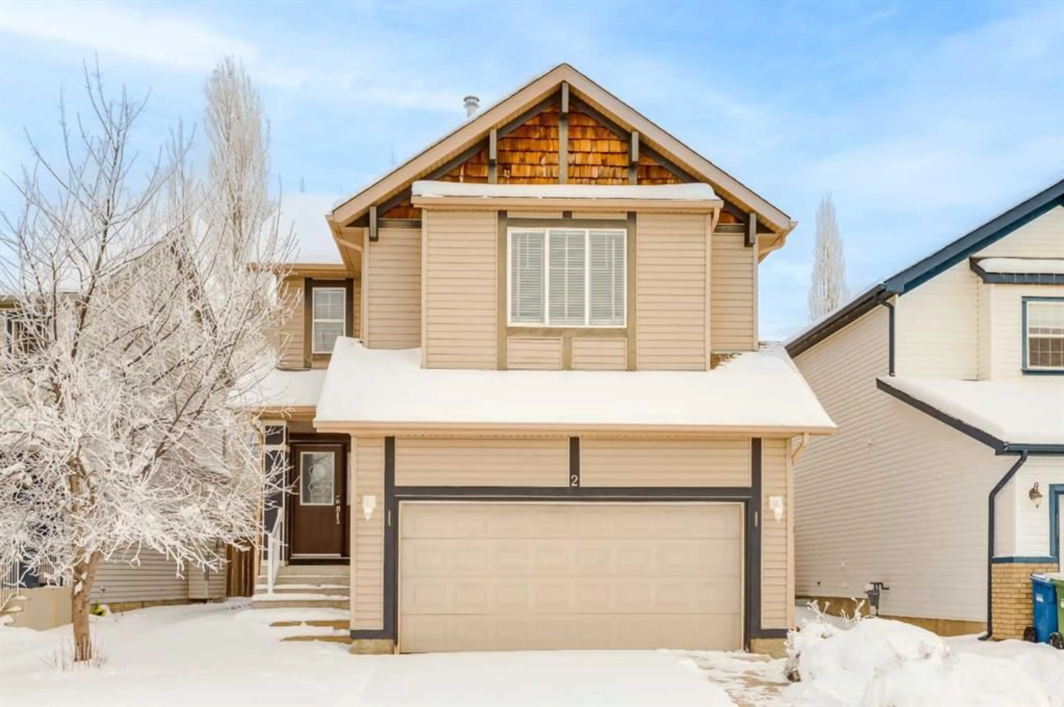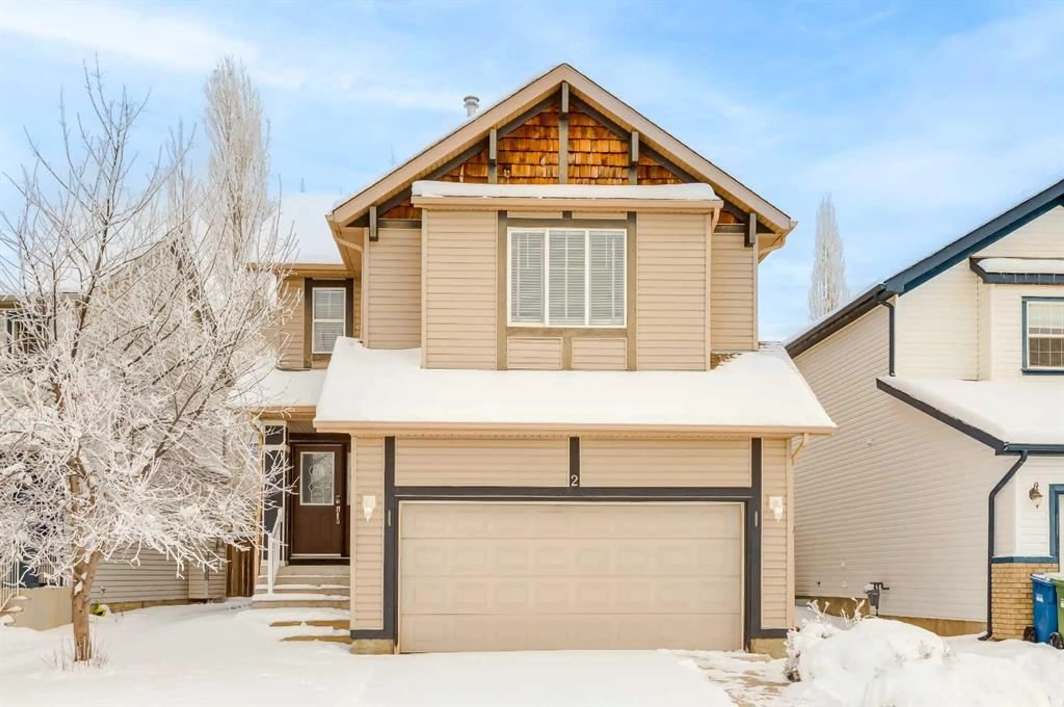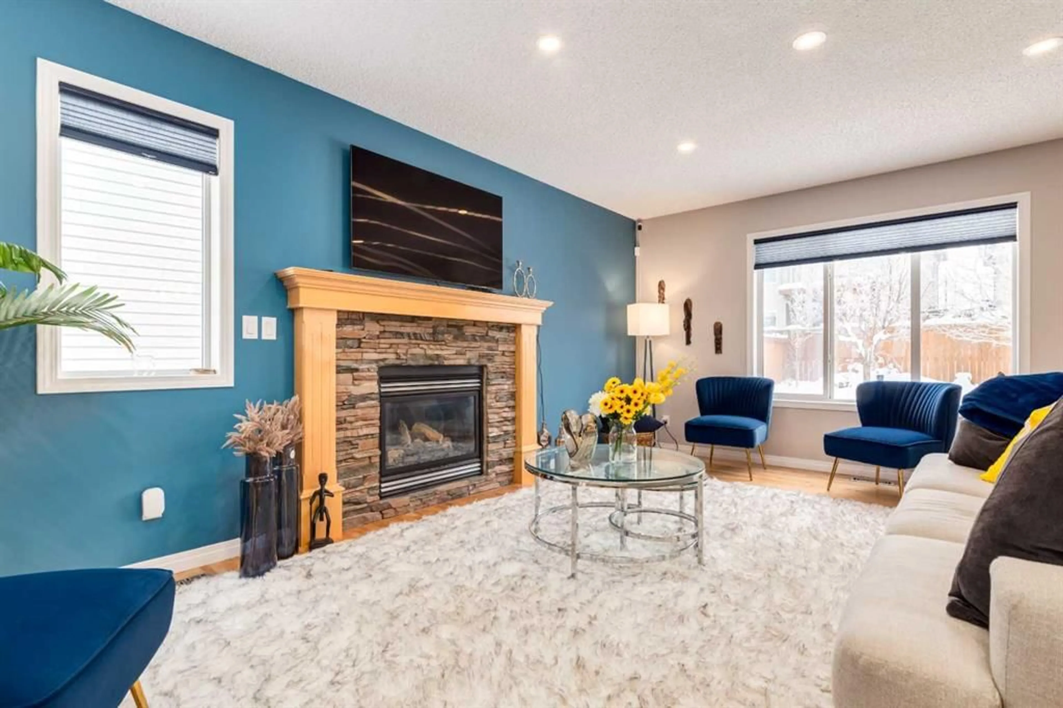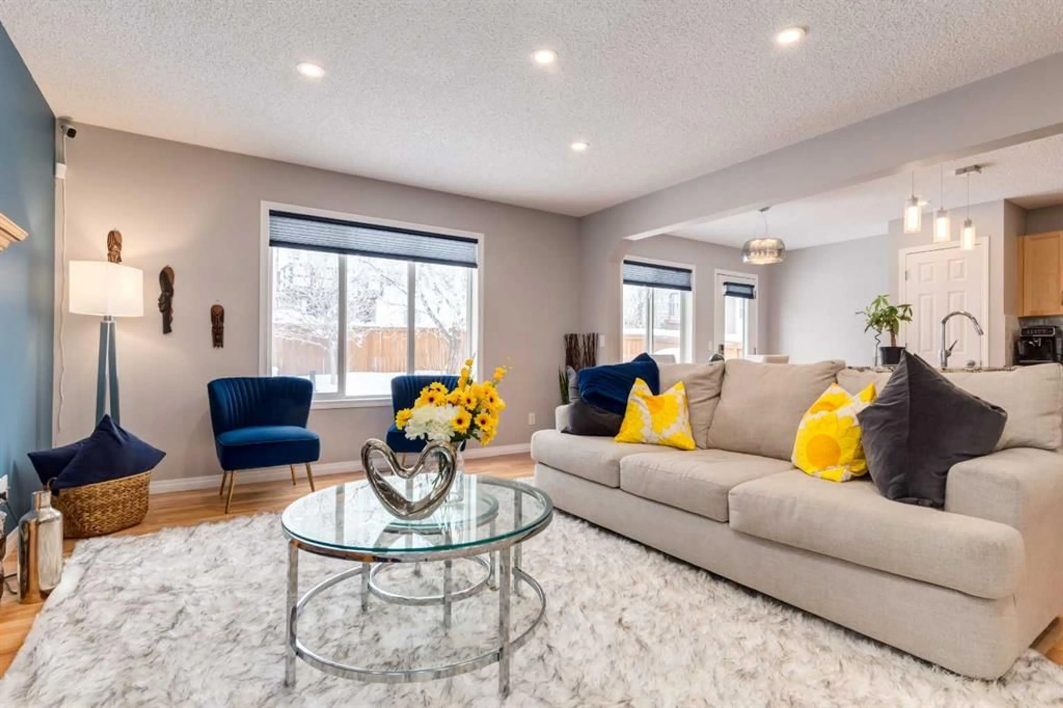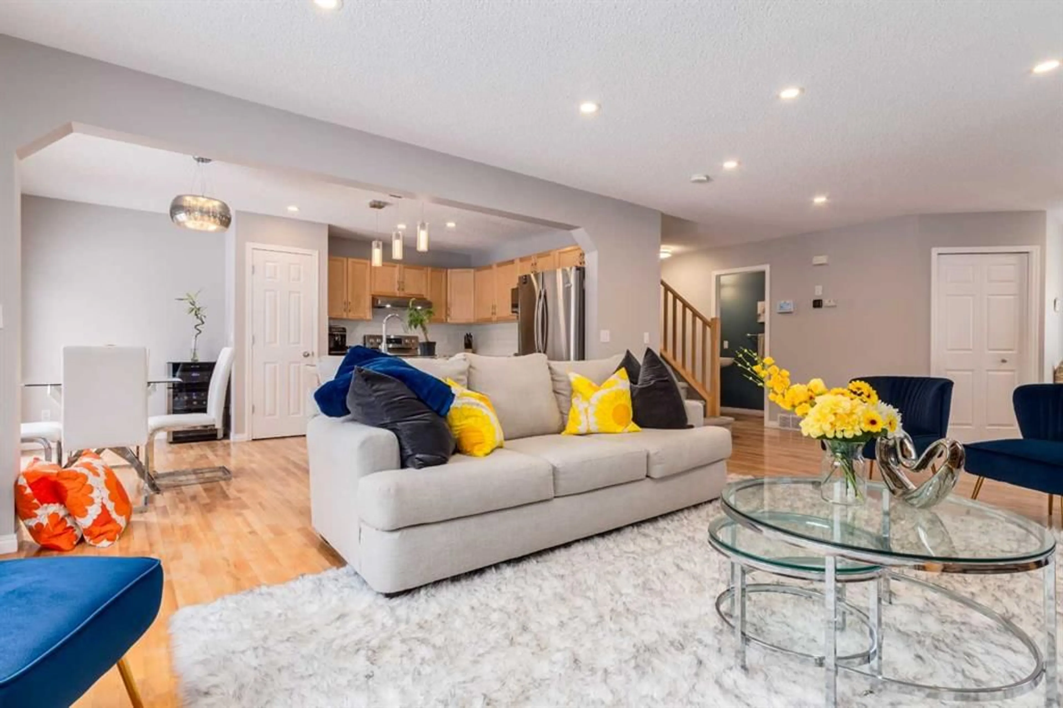2 Evansbrooke Manor, Calgary, Alberta T2P 1C8
Contact us about this property
Highlights
Estimated ValueThis is the price Wahi expects this property to sell for.
The calculation is powered by our Instant Home Value Estimate, which uses current market and property price trends to estimate your home’s value with a 90% accuracy rate.Not available
Price/Sqft$364/sqft
Est. Mortgage$3,028/mo
Tax Amount (2024)$4,131/yr
Days On Market20 days
Description
OPEN HOUSE, SAT, DEC 5, 1 to 2 PM. Welcome to 2 Evansbrooke Manor NW, a beautifully maintained 2-story smart home in the heart of Evanston. With 1,934 sq ft of thoughtfully designed living space, this home offers 3 bedrooms, 4 bathrooms (2 full + 2 half), and the perfect blend of comfort and style. The main floor features hardwood floors, a cozy gas fireplace in the living room, and a well-appointed kitchen with granite countertops and stainless steel appliances. The bright dining area opens to a newly built composite deck that spans the entire width of the house, overlooking a backyard with a fire pit—perfect for entertaining or relaxing outdoors. Upstairs, you’ll find a primary suite complete with a walk-in closet and en-suite bath, two additional bedrooms, and a massive bonus room. This flexible space is ideal for a secondary living room and can easily accommodate desks for use as a floating office or study area. The fully finished basement offers even more living options, featuring a media/rec room with a wet bar. Equipped with modern smart home features and a double attached garage with a Tesla charger, this home provides unparalleled convenience. Located close to schools, parks, and Evanston’s many amenities, this property is ready for you to make it your own. Call today to schedule your private showing.
Property Details
Interior
Features
Main Floor
Living Room
13`8" x 24`6"Mud Room
6`2" x 6`11"Dining Room
11`3" x 7`10"Kitchen
11`3" x 8`11"Exterior
Features
Parking
Garage spaces 2
Garage type -
Other parking spaces 2
Total parking spaces 4

