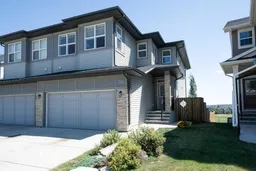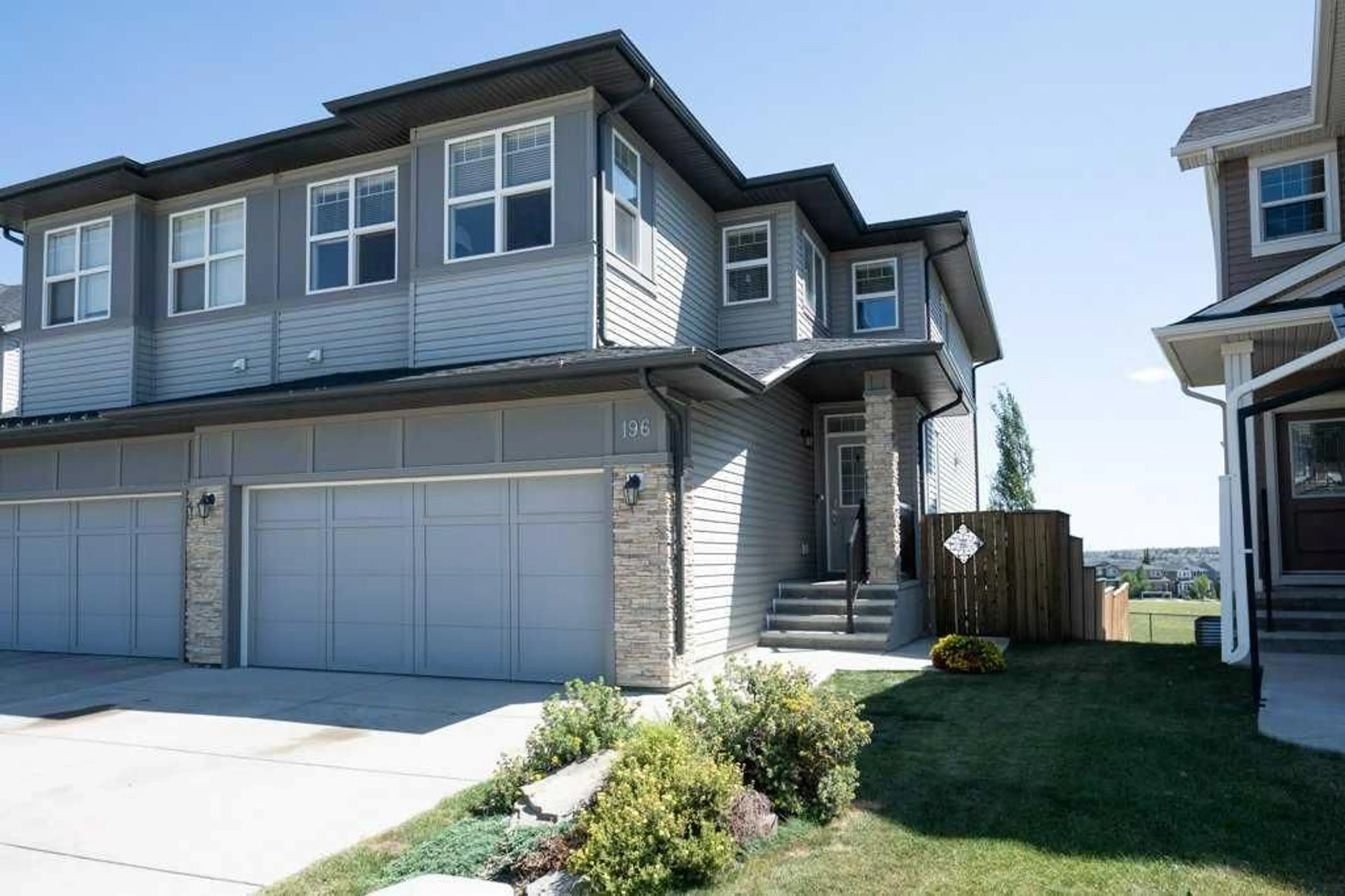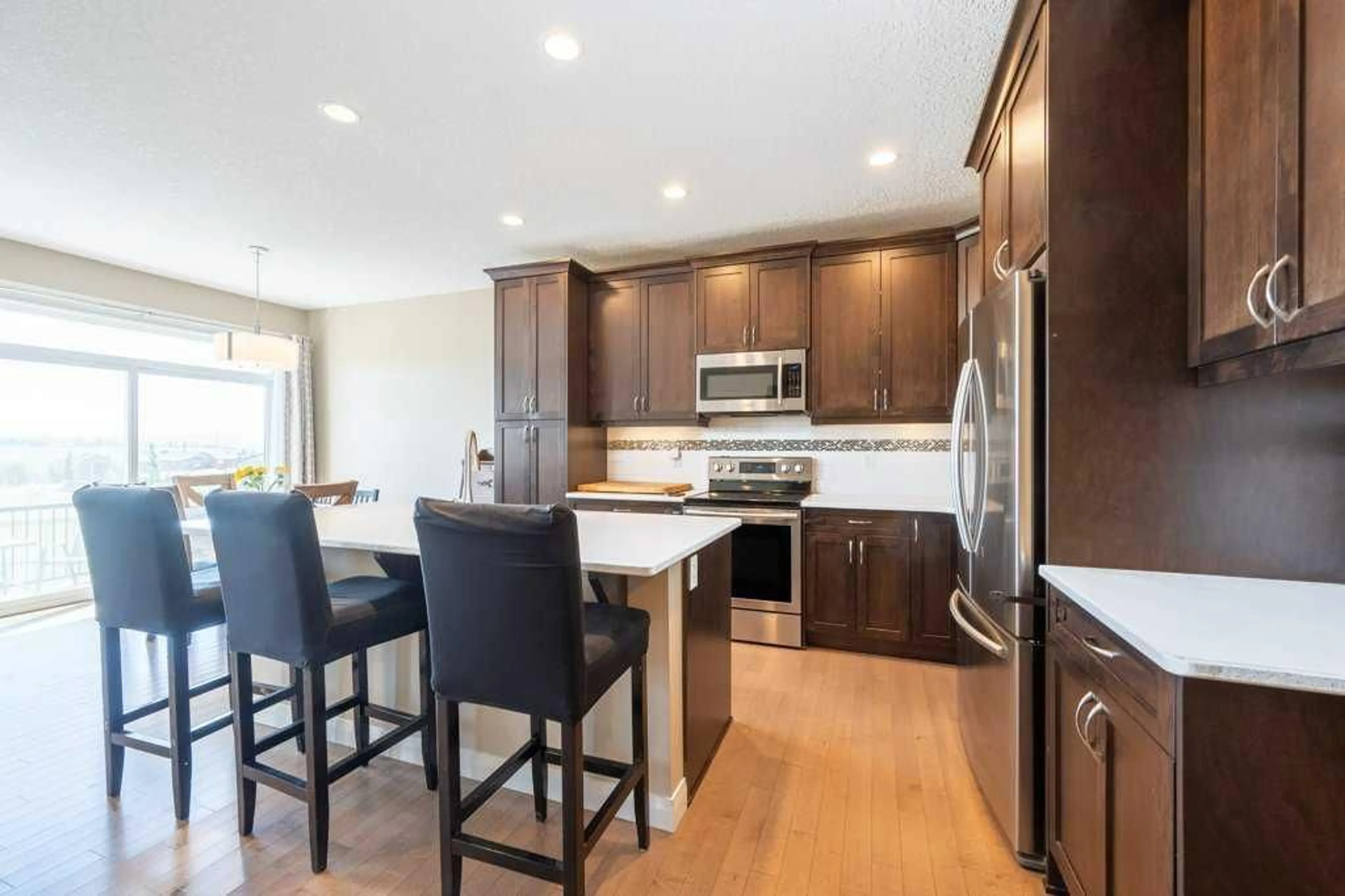196 Evansglen Close, Calgary, Alberta T3P0P2
Contact us about this property
Highlights
Estimated ValueThis is the price Wahi expects this property to sell for.
The calculation is powered by our Instant Home Value Estimate, which uses current market and property price trends to estimate your home’s value with a 90% accuracy rate.$733,000*
Price/Sqft$369/sqft
Days On Market9 days
Est. Mortgage$3,070/mth
Tax Amount (2024)$4,348/yr
Description
Welcome to your new home with over 2650 square feet of total developed space on 3 levels. Best of all it backs onto a large green space. The main floor offers a great room concept with 9' ceilings with upgraded kitchen cabinets and stone counter tops. The master retreat features a corner soaker tub, heated ensuite floors, large south facing windows to enjoy the many splendid sun rises and sunsets. The home features wide stair cases, convenient upper laundry with 3 well appointed bedrooms. Upstairs you'll also enjoy a fantastic bonus room to chilax in. The garage features amazing and convenient custom storage and custom cabinets to offer a superior mud room. The home comes with stainless steel appliances, Gas BBQ outlet, prewired theater room and alarm system. Enjoy all the great neighbors in this quiet cul-de-sac. A sunny back yard with 2 tiered deck is standard with a built in children's slide. The rear deck is long lasting with zero maintenance Trex decking. There's even ample storage underneath it. The neighborhood of Evanston features 3 malls including Modern Pubs, Freshco, Shoppers drug mart, NoFrills, Cobb’s bakery, skate board park, athletic park, playground, Walmart in sage hill, vivo center in panorama hills, Movie theatre in Country Hills and Costco in Beacon Hill. It is also just 2 minutes to the new and complete ring road. There's even a Local School K-6 and sports field right out your back yard. COME VIEW IT TODAY.
Property Details
Interior
Features
Main Floor
2pc Bathroom
5`1" x 4`10"Dining Room
8`1" x 10`1"Foyer
9`0" x 6`9"Kitchen With Eating Area
12`8" x 7`7"Exterior
Features
Parking
Garage spaces 2
Garage type -
Other parking spaces 3
Total parking spaces 5
Property History
 32
32

