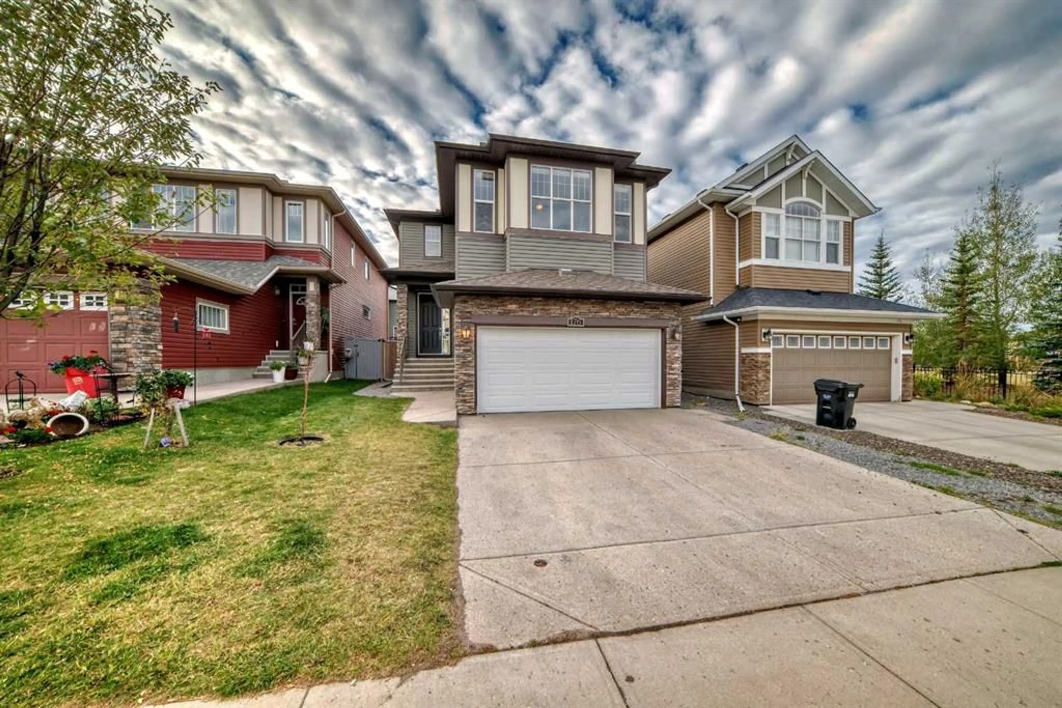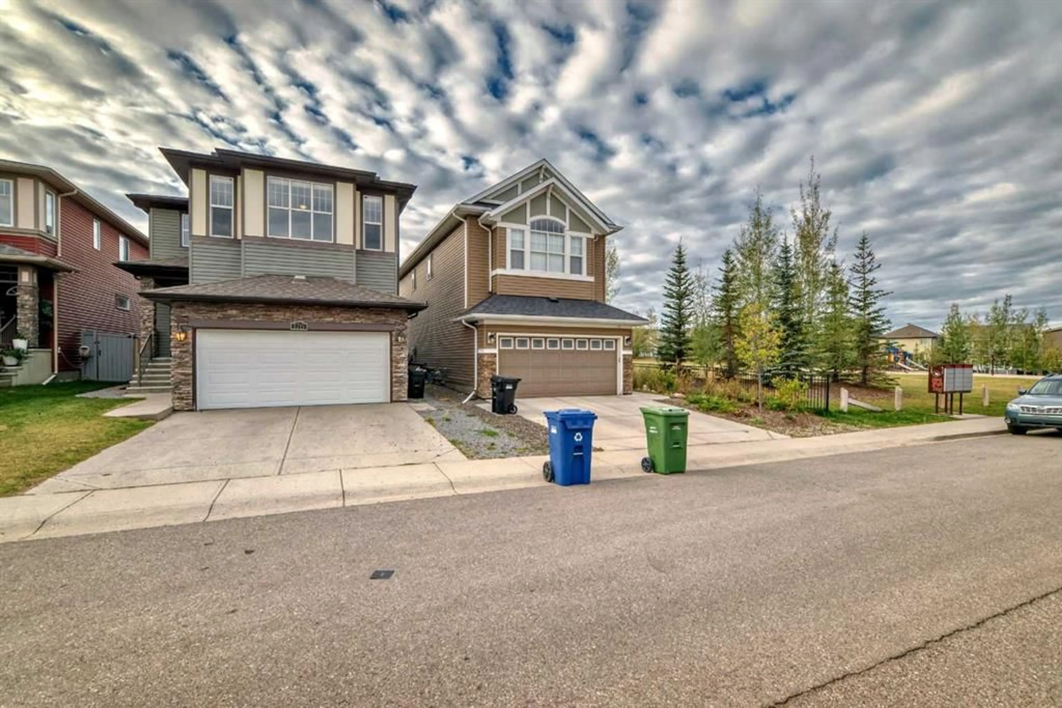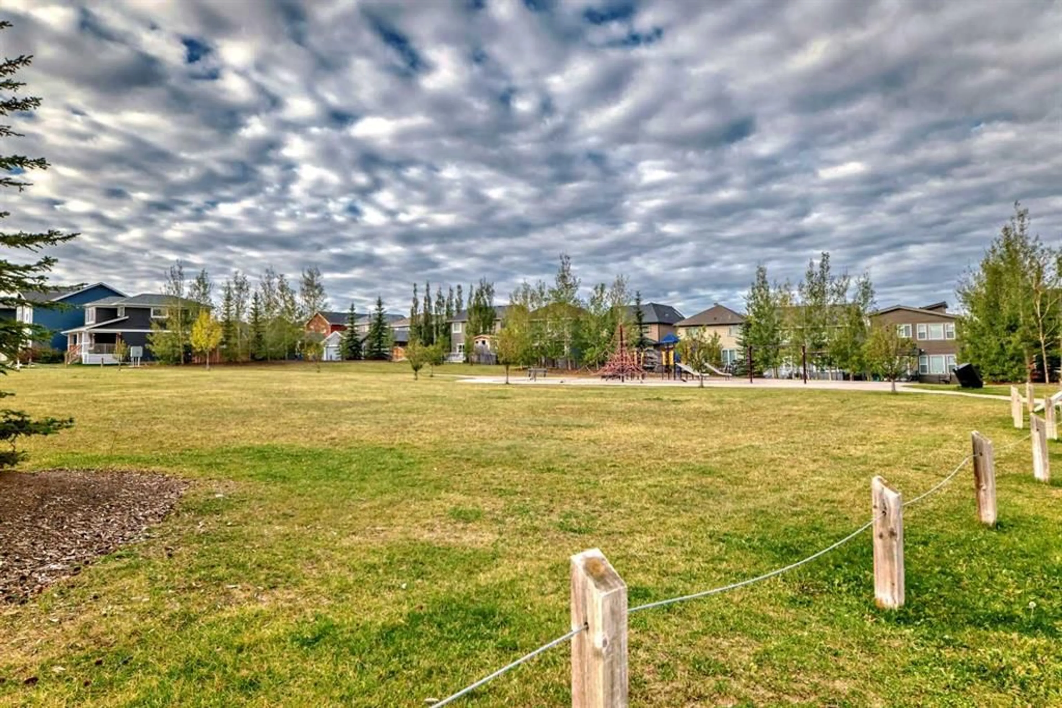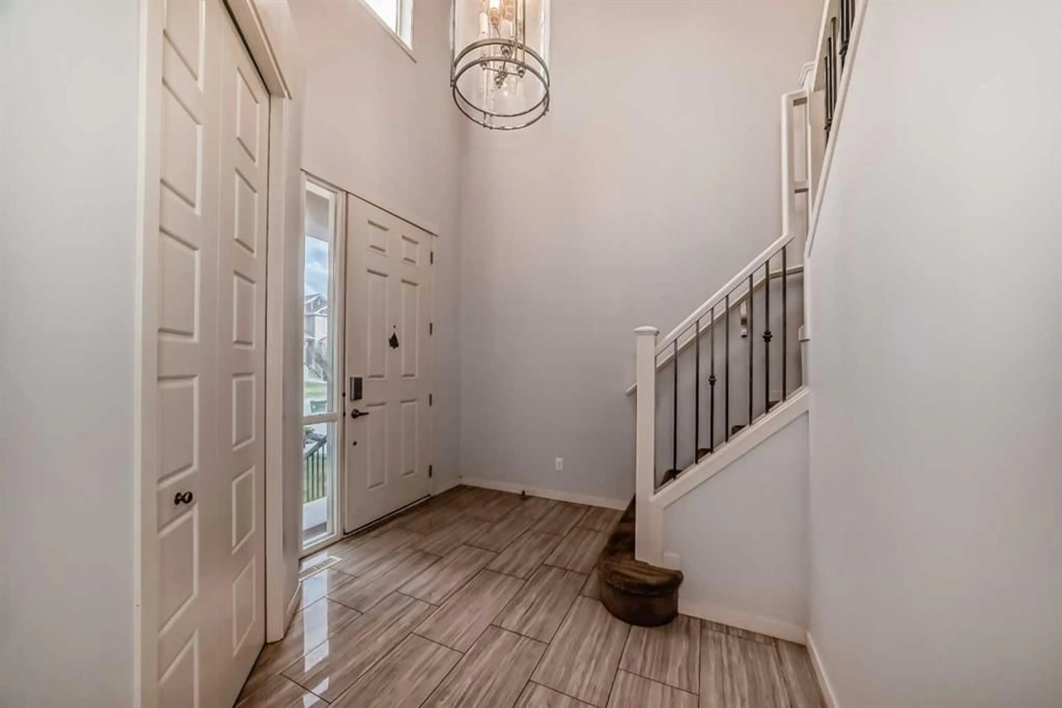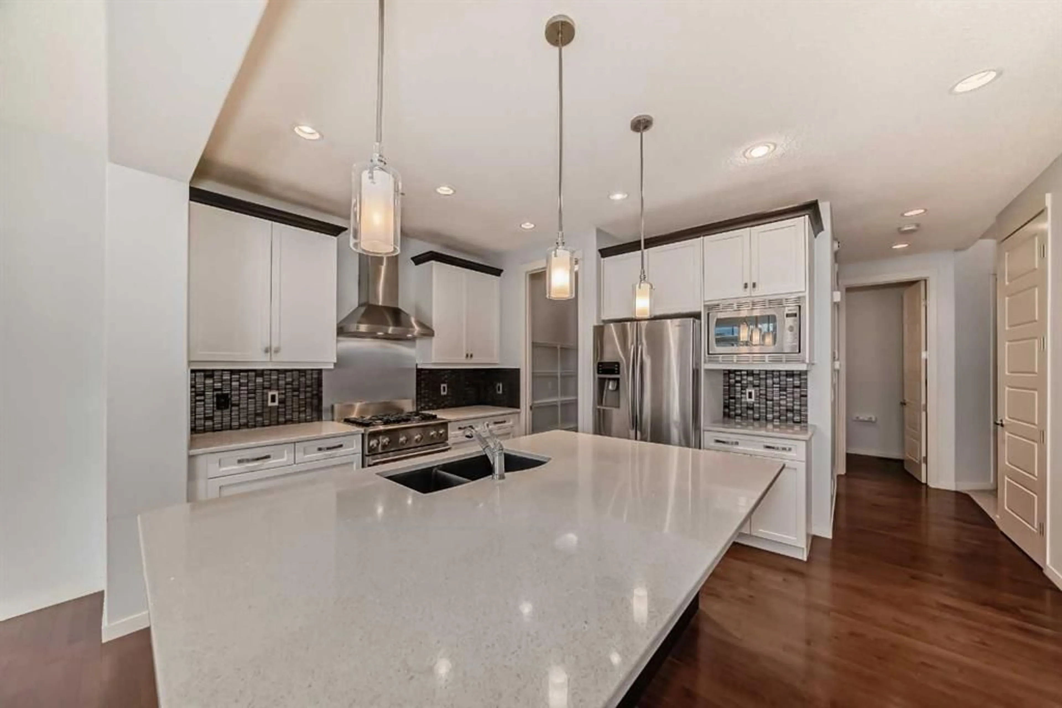176 Evansridge Cir, Calgary, Alberta T3P 0J1
Contact us about this property
Highlights
Estimated ValueThis is the price Wahi expects this property to sell for.
The calculation is powered by our Instant Home Value Estimate, which uses current market and property price trends to estimate your home’s value with a 90% accuracy rate.Not available
Price/Sqft$326/sqft
Est. Mortgage$3,212/mo
Tax Amount (2024)$4,524/yr
Days On Market79 days
Description
** Price Reduction!** Welcome to this TURNKEY home, perfectly located next to a playground. Upon entering, you'll be captivated by all that this house has to offer: 9-foot ceilings on the main floor, an open-concept design, and a flexible den with sliding glass doors that adapt to any occasion. The kitchen features a generous island with quartz countertops, a stainless steel gas stove, and modern appliances, all complemented by a walk-through pantry that provides ample storage and conveniently connects to the mudroom and garage for easy grocery access. The south-facing living room is flooded with natural light, creating a bright and welcoming atmosphere that's perfect for hosting large gatherings. Upstairs, the spacious master bedroom easily accommodates a king-size bed while still offering plenty of room to move around. The luxurious ensuite is equipped with a soaker tub and a rain shower. Two well-sized children's rooms share a full 4-piece bathroom. The bonus room above the double attached garage is filled with natural light and is spacious enough for a TV or play area. The unfinished basement features high ceilings, three windows, rough-in plumbing, and central vacuum, providing a blank canvas with endless possibilities. This home is ready for you to move in!
Property Details
Interior
Features
Main Floor
Foyer
6`0" x 6`6"2pc Bathroom
5`0" x 5`2"Laundry
5`6" x 4`11"Mud Room
8`5" x 9`3"Exterior
Features
Parking
Garage spaces 2
Garage type -
Other parking spaces 2
Total parking spaces 4

