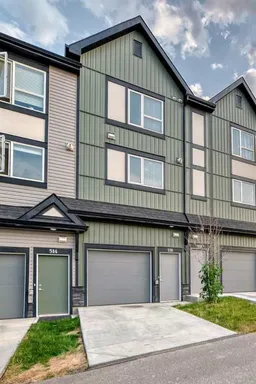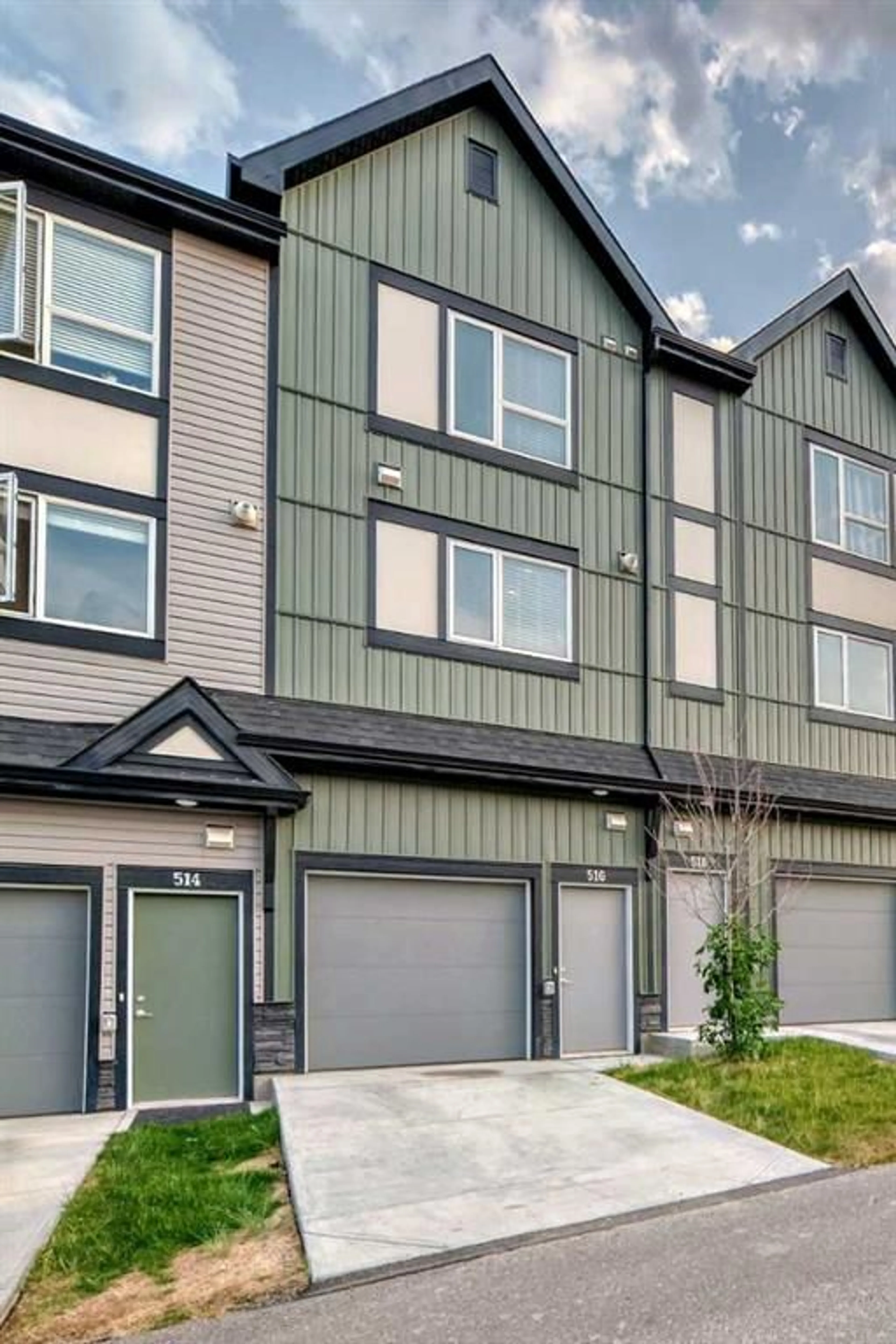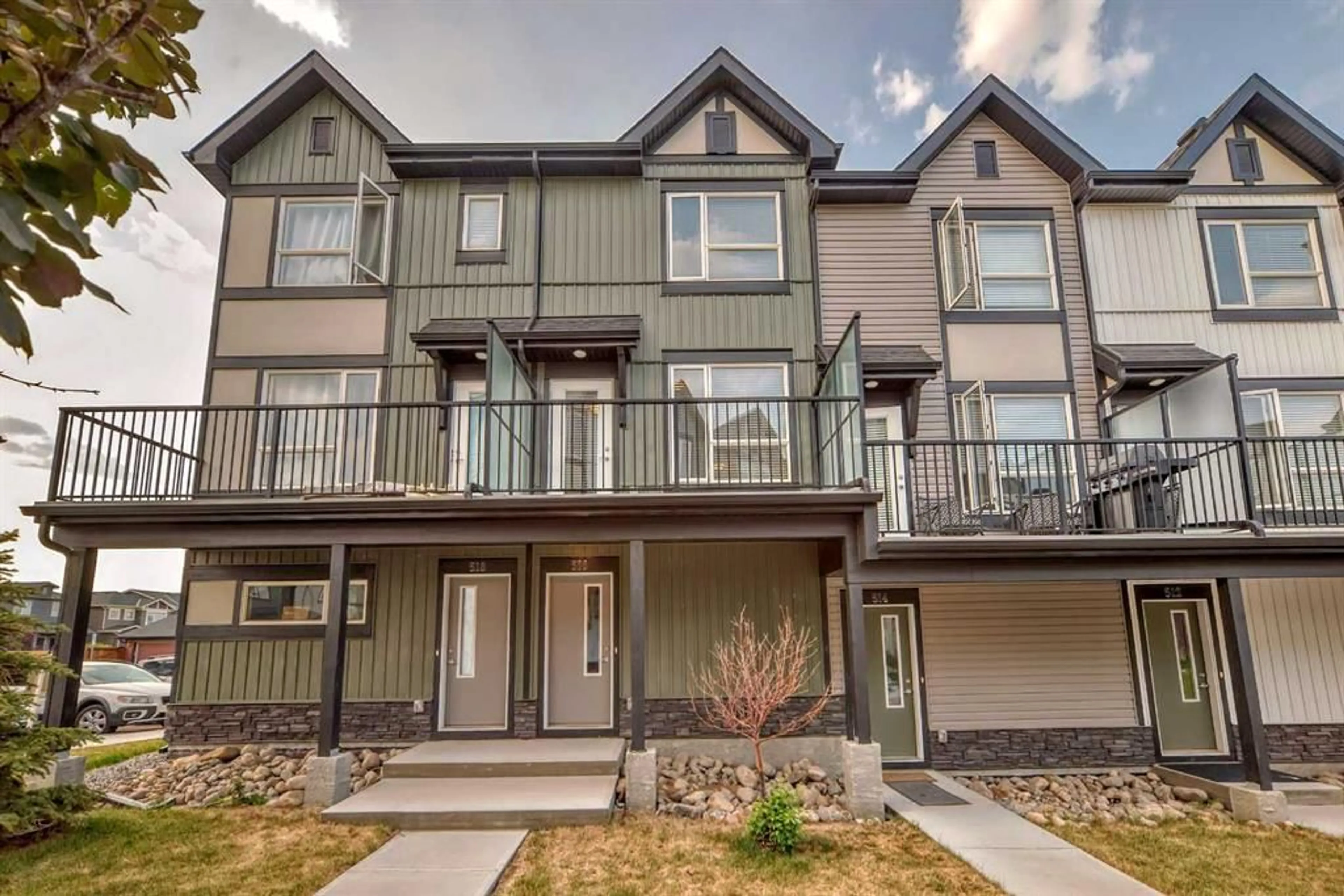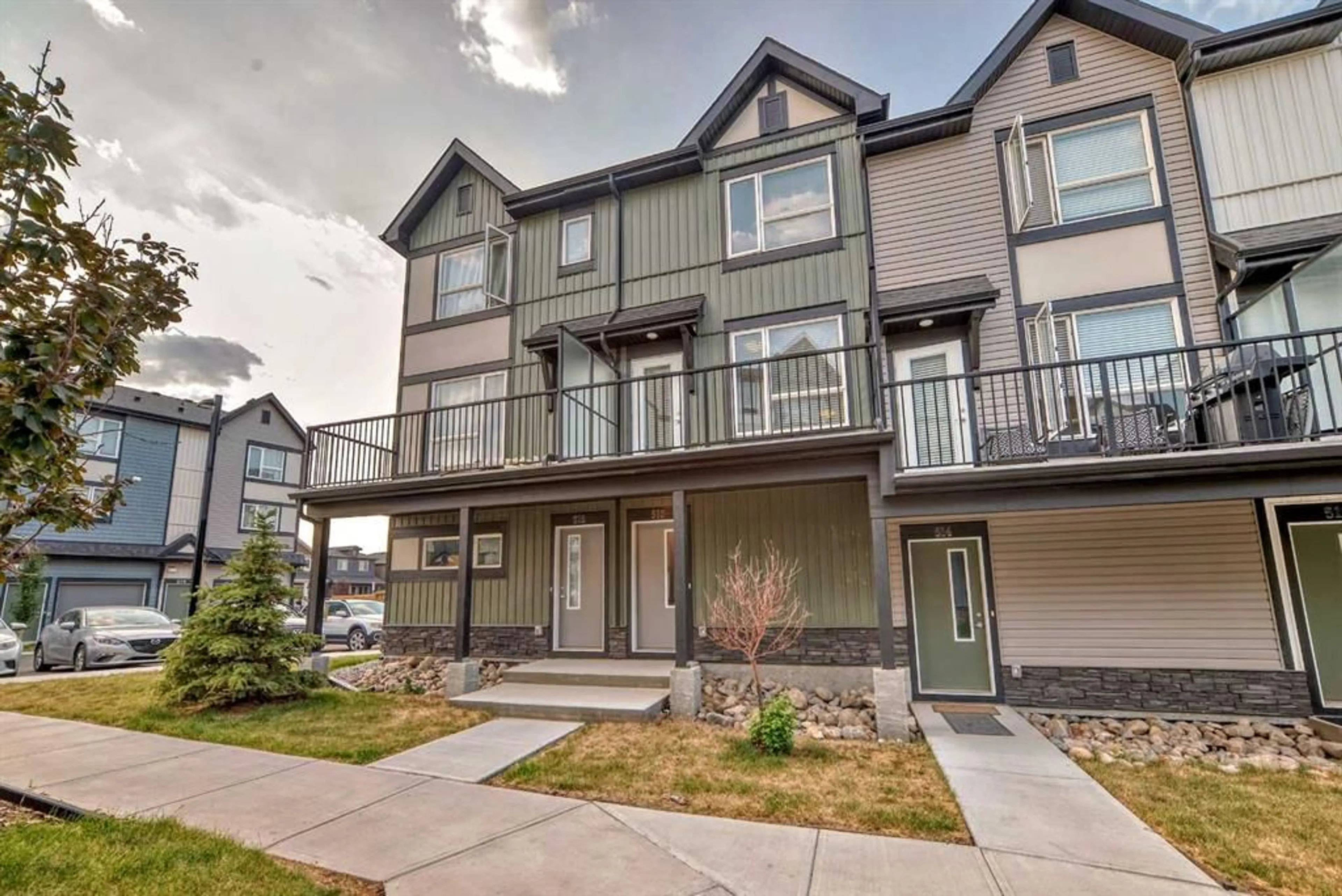16 Evanscrest Pk #516, Calgary, Alberta T3P 1R3
Contact us about this property
Highlights
Estimated ValueThis is the price Wahi expects this property to sell for.
The calculation is powered by our Instant Home Value Estimate, which uses current market and property price trends to estimate your home’s value with a 90% accuracy rate.$487,000*
Price/Sqft$347/sqft
Days On Market4 days
Est. Mortgage$1,924/mth
Maintenance fees$255/mth
Tax Amount (2024)$2,785/yr
Description
Vacant and easy to show! Experience contemporary comfort and convenience in Evanston. This elegant home offers 2 bedrooms with private 4pc ensuites, a single attached garage, and luxury finishes throughout. The open-concept main level features luxury vinyl plank flooring, 9-foot ceilings, a spacious living room, a dining area, and a contemporary kitchen with custom cabinetry, quartz countertops, and stainless steel appliances. Enjoy the private balcony with a built-in BBQ gas line. The upper level hosts two oversized bedrooms with plush carpet, sunny windows, and private bathrooms, plus a convenient laundry space. With low condo fees and ample storage, this home offers maintenance-free living in a vibrant community with easy access to amenities, schools, and major routes. Schedule your viewing today to experience modern townhouse living at its best!
Property Details
Interior
Features
Main Floor
Kitchen
13`3" x 8`9"Pantry
2`1" x 1`11"2pc Bathroom
4`7" x 4`5"Balcony
13`10" x 6`3"Exterior
Features
Parking
Garage spaces 2
Garage type -
Other parking spaces 1
Total parking spaces 3
Property History
 49
49


