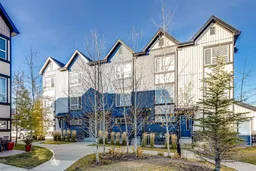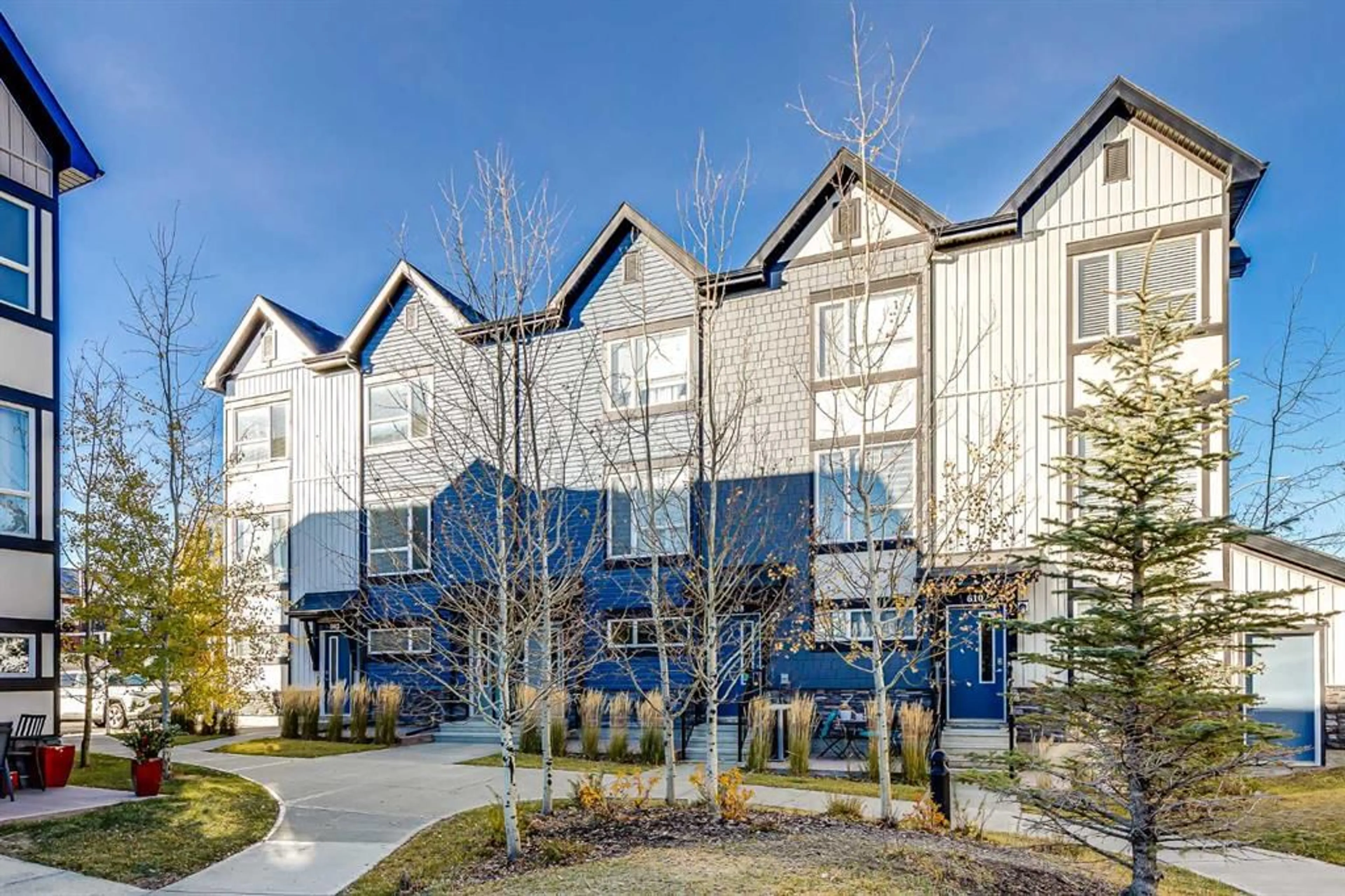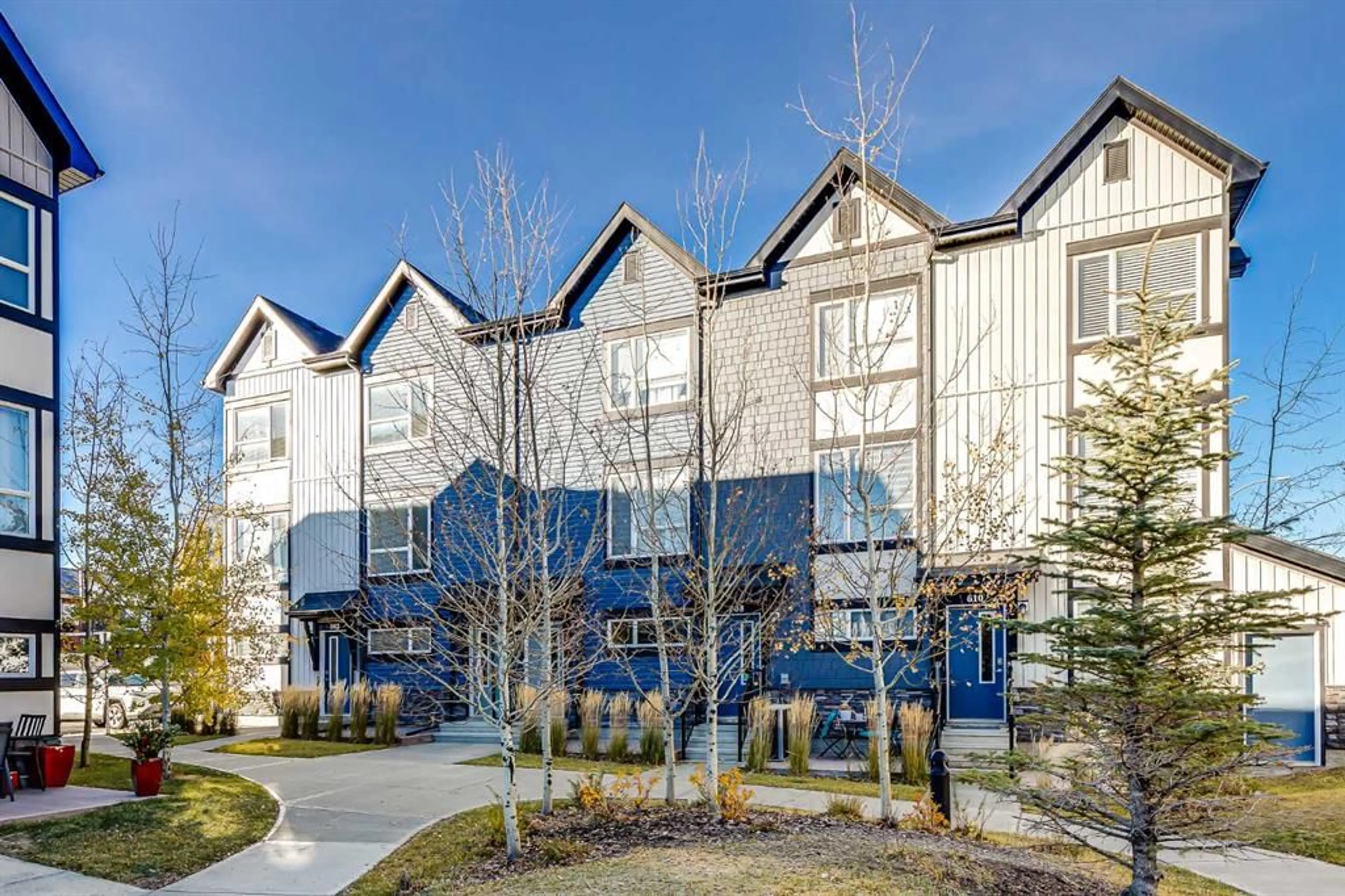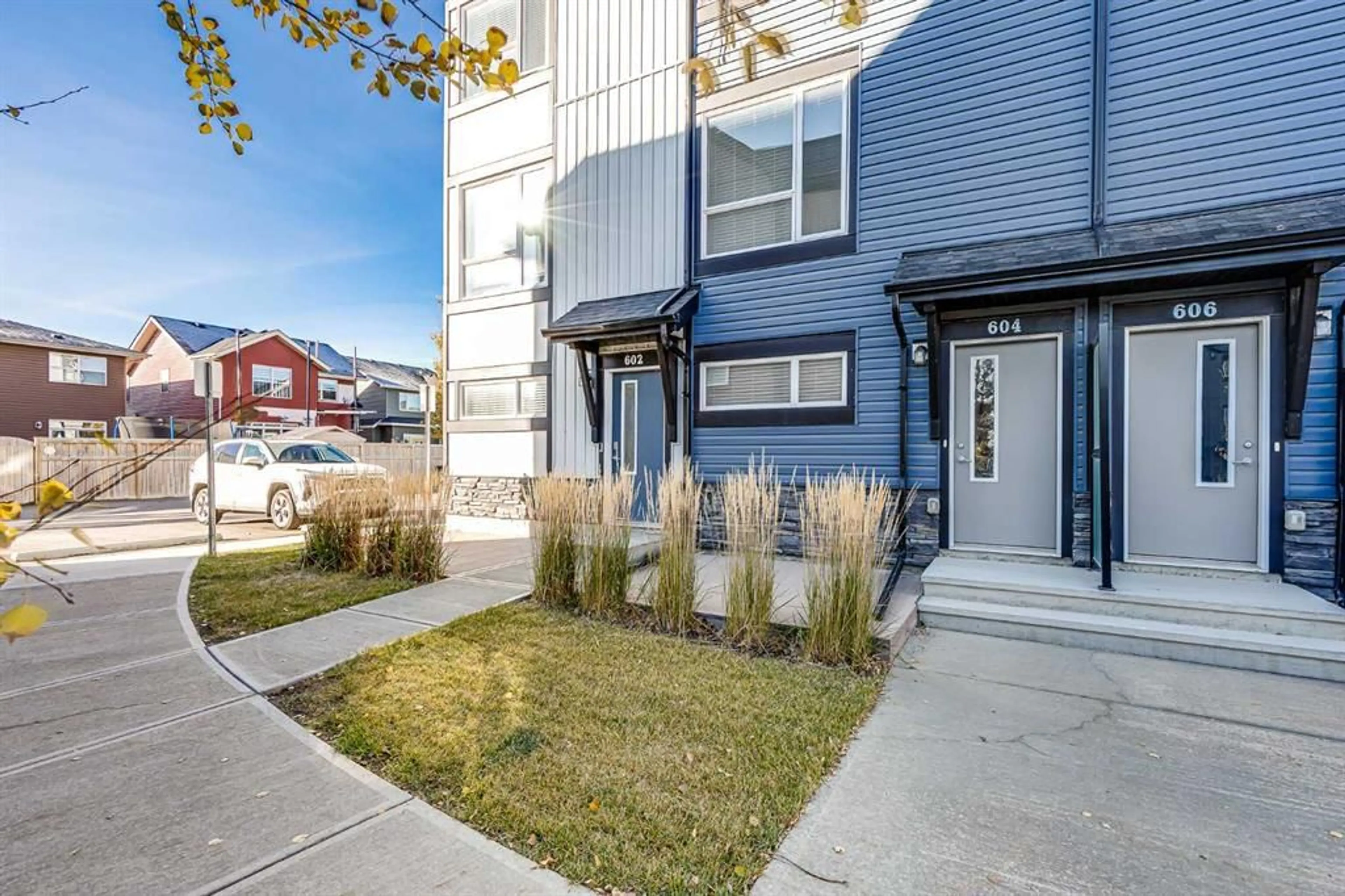15 Evanscrest Pk #604, Calgary, Alberta T3R 1V5
Contact us about this property
Highlights
Estimated ValueThis is the price Wahi expects this property to sell for.
The calculation is powered by our Instant Home Value Estimate, which uses current market and property price trends to estimate your home’s value with a 90% accuracy rate.Not available
Price/Sqft$399/sqft
Est. Mortgage$1,799/mo
Maintenance fees$243/mo
Tax Amount (2024)$2,733/yr
Days On Market7 days
Description
Discover refined living in this immaculate & well-designed town home! This is the one! You will love the oversized single attached garage with significant storage space plus an area which can be finished to add an office/flex room. The main living area is bright and offers an open floor plan with 9ft knock down ceiling, luxury vinyl plank flooring and seamless flow from the inviting living room through to the full dining area and into the stunning kitchen. Entertaining family and friends is an absolute delight! The stylish kitchen features upscale quartz countertops, crisp white cabinetry, stainless steel appliances, pantry, full eating bar, extended storage & counter space plus a private deck for your gas BBQ. Upstairs, 2 well sized bedrooms await each offering exceptional closet space, luxurious ensuites complete with tile flooring and easy access to your upper floor laundry. This unit is well position overlooking the quiet green space and steps to visitor parking. Nestled in the vibrant community of Evanston, this complex is conveniently close to amenities, parks, schools, transit, and quick access to major roadways. This home is truly a gem - don’t miss your opportunity to call it yours. Contact your favourite realtor to schedule a private viewing today!
Property Details
Interior
Features
Second Floor
2pc Bathroom
5`0" x 5`0"Dining Room
9`9" x 9`0"Kitchen
15`1" x 11`4"Living Room
14`2" x 13`4"Exterior
Features
Parking
Garage spaces 1
Garage type -
Other parking spaces 0
Total parking spaces 1
Property History
 26
26


