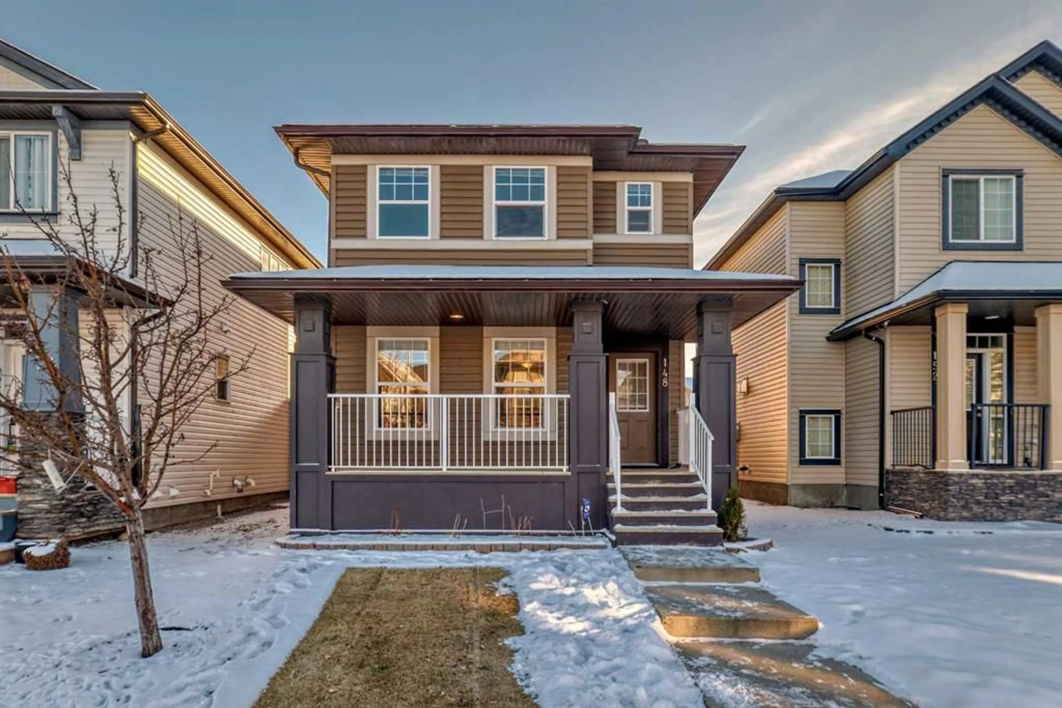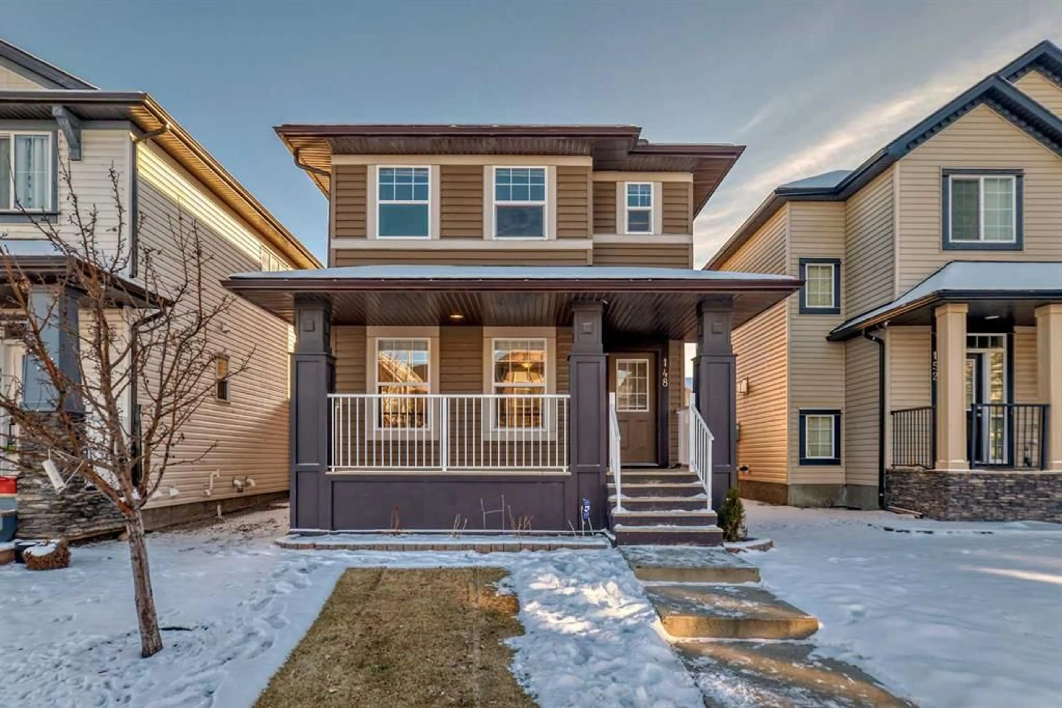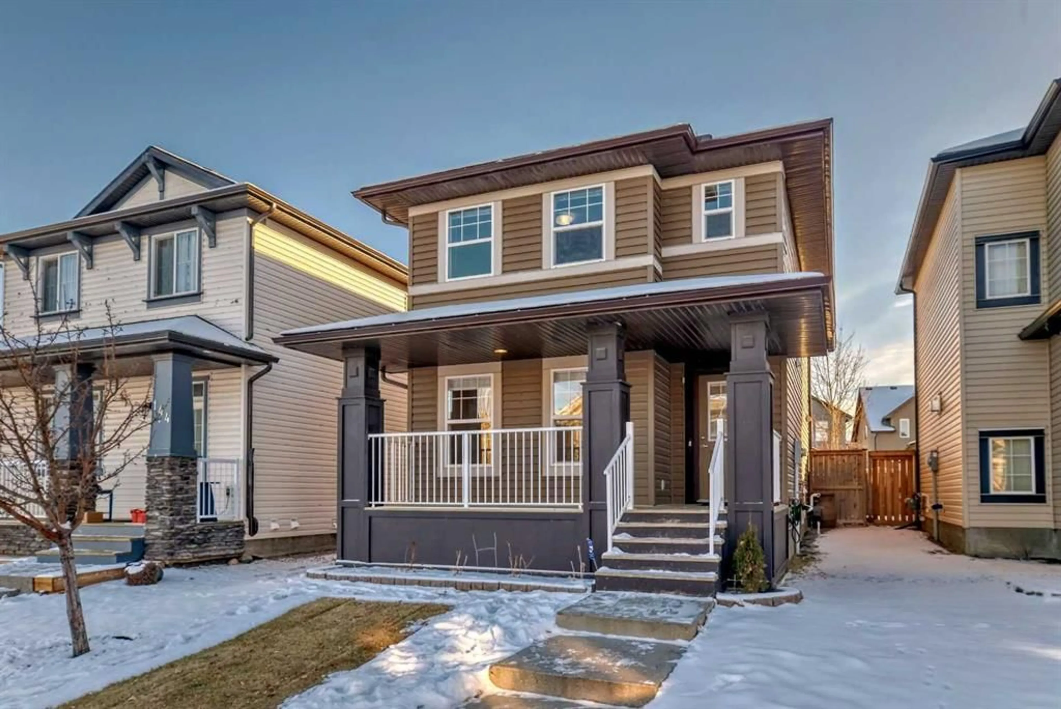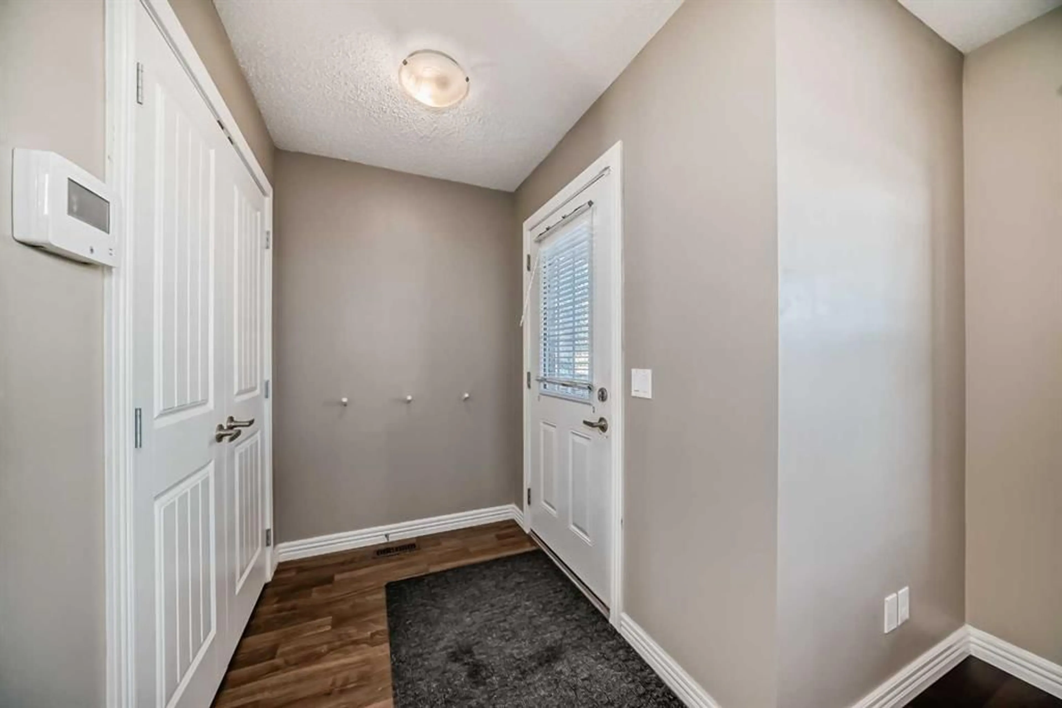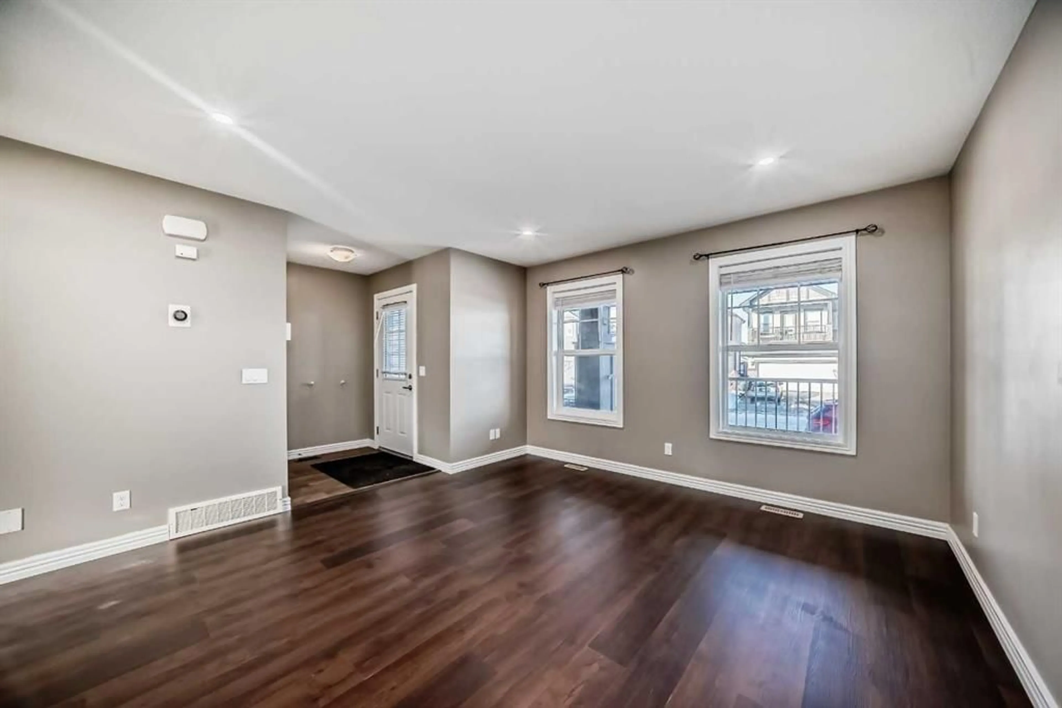148 Evanspark Gdns, Calgary, Alberta T3P 0G7
Contact us about this property
Highlights
Estimated ValueThis is the price Wahi expects this property to sell for.
The calculation is powered by our Instant Home Value Estimate, which uses current market and property price trends to estimate your home’s value with a 90% accuracy rate.Not available
Price/Sqft$466/sqft
Est. Mortgage$2,658/mo
Tax Amount (2024)$3,272/yr
Days On Market8 days
Description
Welcome to Evanspark Gardens! Welcome to your new home. This stunning 4-bedroom home which has been very well maintained is located just across a green space (playground) on a quiet street in the well sought after community of Evanston. This home boast of over 1800 square feet of developed space. The moment you walk through the door you will be impressed by the unique layout of the main floor which is a mix of modern and contemporary style. You will be greeted by a great size living room with large windows that allows for tons of natural lighting keeping the space quite bright and lively. This floor has a large kitchen with pantry and lots of cabinetry space, a large dining area which overlooks the large rear deck and the fully fenced / landscaped backyard. The huge back yard is a big bonus. A half bath and a laundry room complete this level. The upper level features a large primary bedroom with ensuite, two other large bedrooms and a 4-piece bath that completes this level. The lower level is fully finished with a large bedroom, a 4-piece bath and a huge recreational / family room. This property’s location is prime & in close proximity to the YYC Airport, shopping centres (cross Iron, Costco, Superstore etc.), parks, playground, major roads (Stoney TR, Deerfoot TR, Symons Valley, Beddington TR, Country Hills BV), public transit, great network of bike routes and pedestrian pathways for outdoor living. Recent upgrades include a completely remodelled primary bedroom to include an ensuite (2024), new furnace (2024), main floor living room LVP flooring (2024), new roof (2024), fresh coats of paints (2024), Refrigerator (2024), Dishwasher (2023), Dryer (2022), Washer (2022), Electric Stove (2022). Book your private viewing today with your favourite Realtor. Don’t miss out on this!!
Property Details
Interior
Features
Main Floor
Living Room
13`1" x 13`10"Kitchen
9`8" x 11`10"Dining Room
11`7" x 9`4"Laundry
5`5" x 3`5"Exterior
Features
Parking
Garage spaces -
Garage type -
Total parking spaces 2
Property History
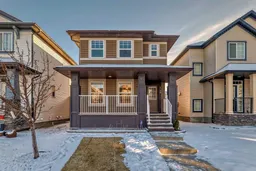 50
50
