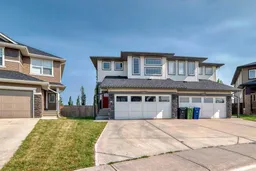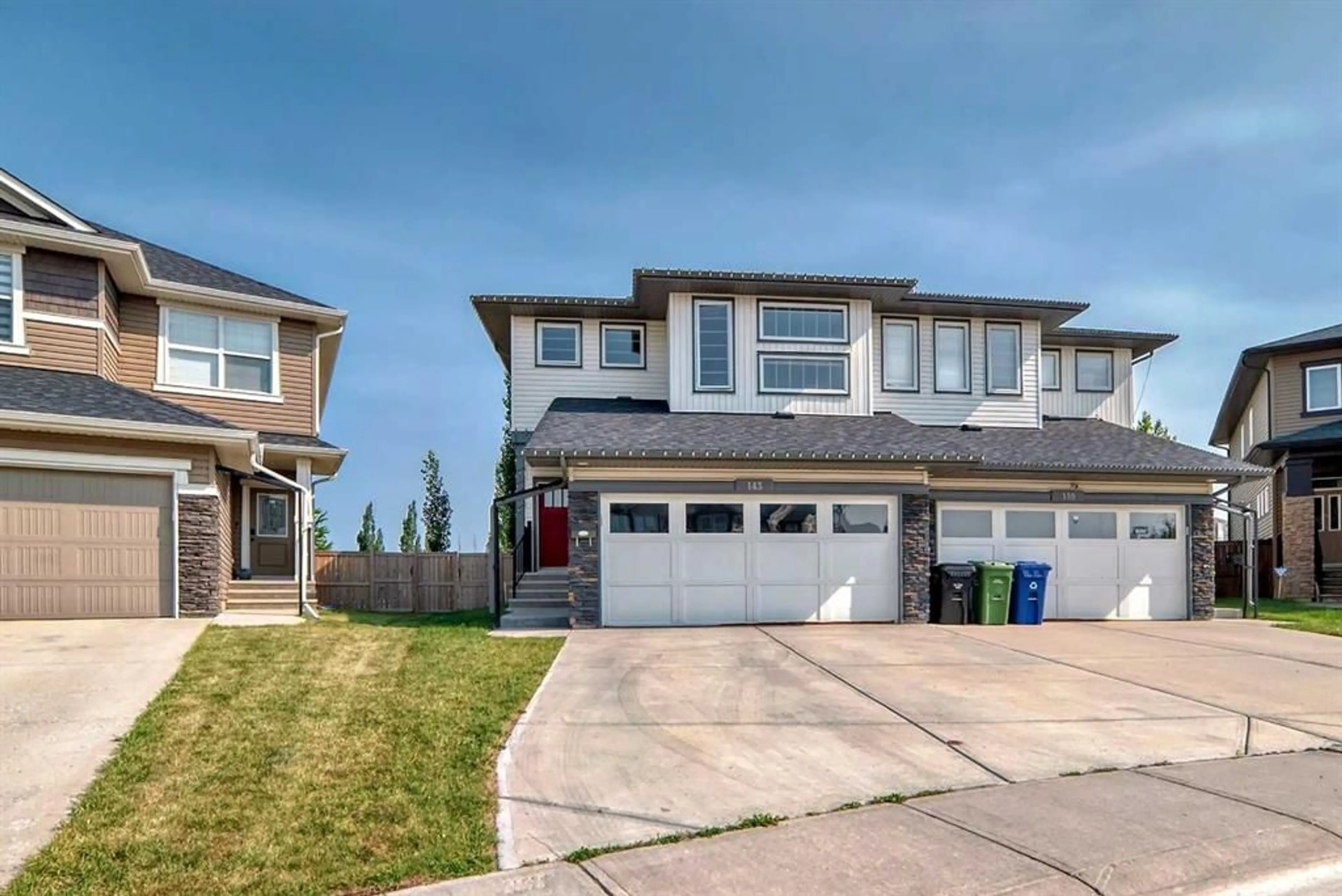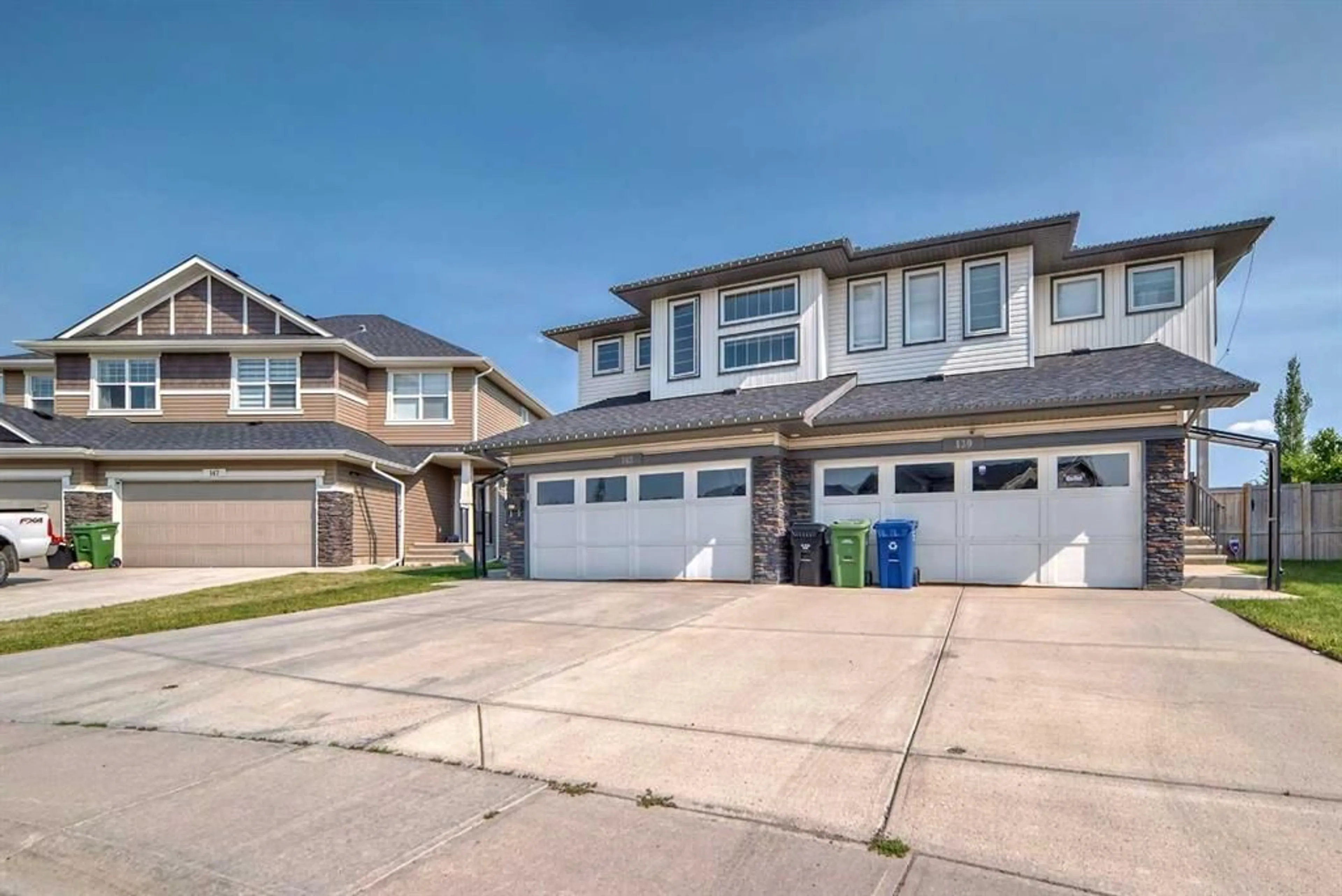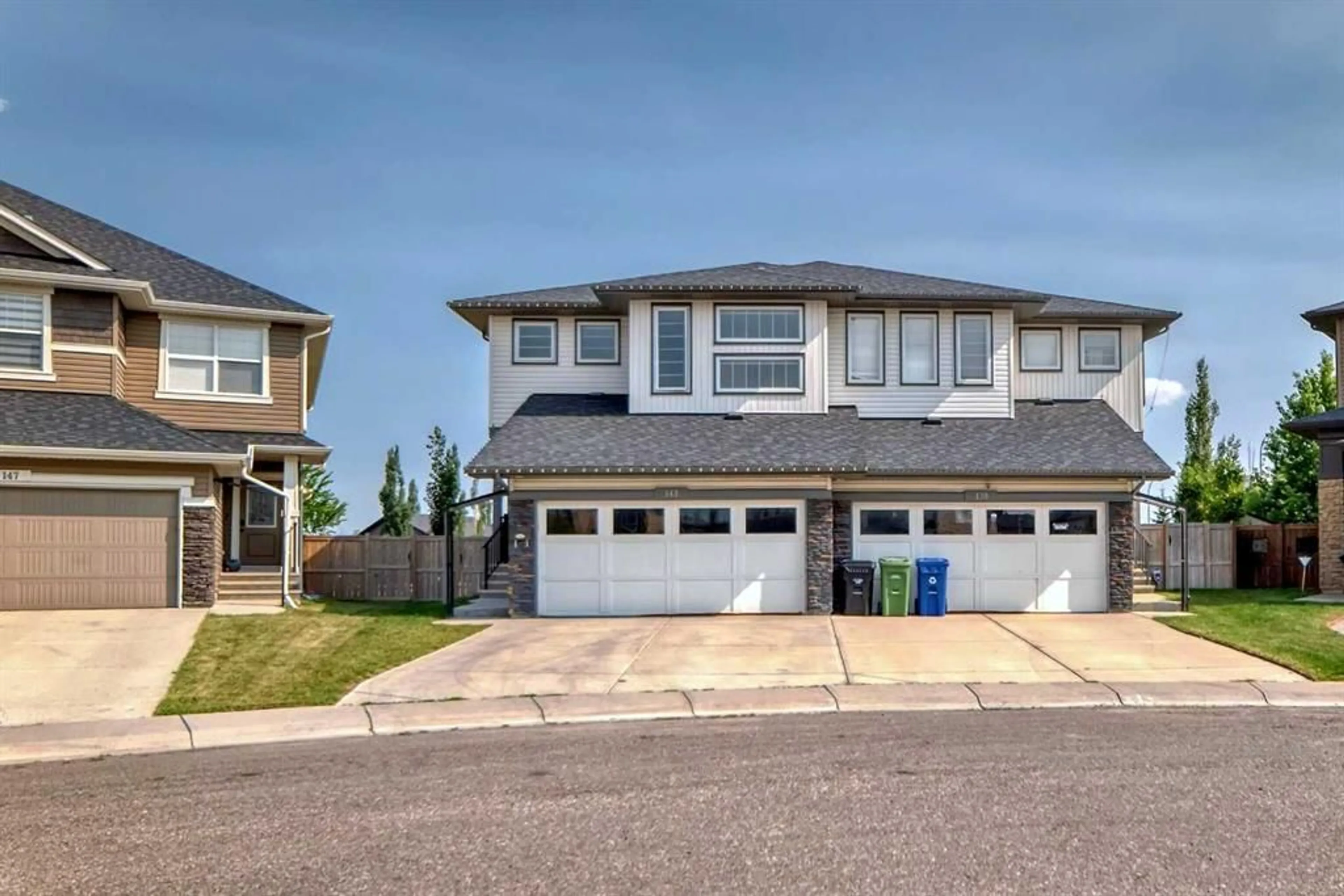143 Evanswood Cir, Calgary, Alberta T3P 0K2
Contact us about this property
Highlights
Estimated ValueThis is the price Wahi expects this property to sell for.
The calculation is powered by our Instant Home Value Estimate, which uses current market and property price trends to estimate your home’s value with a 90% accuracy rate.$657,000*
Price/Sqft$324/sqft
Days On Market5 days
Est. Mortgage$2,791/mth
Tax Amount (2024)$3,865/yr
Description
Welcome to your dream home! This stunning property offers 2000 sq ft of luxury nestled on a tranquil close with a spacious, sunny pie lot. As you enter, you'll be greeted by a private foyer that leads into an inviting open-concept kitchen, dining area, and living room, where a natural gas fireplace adds warmth and charm. The contemporary kitchen is a chef's delight, featuring granite countertops and a large peninsula island, perfect for both cooking and entertaining. The bright dining area is bathed in natural light from extra windows and opens onto a huge stone patio and an expansive pie-shaped backyard with Sprinkler system, ideal for outdoor gatherings. Rich dark hardwood floors in the living room, dining room, and kitchen, complemented by ceramic tile floors in all bathrooms and the upper laundry room, add a touch of elegance throughout. Upstairs, the master bedroom is a private retreat with a luxurious 5-piece ensuite bathroom and a walk-in closet. A large bonus room, two additional bedrooms, a main bathroom, and a convenient laundry room complete the upper floor, offering ample space for the whole family. This 3-bedroom, 2.5-bathroom home combines modern comfort with timeless style. Step outside to discover a beautiful yard, perfect for enjoying the outdoors. Situated close to Stony Trail, Creekside Shopping Centre, and public transit, this home offers both convenience and tranquility. Located in a family-friendly neighborhood with schools and parks nearby, this home is more than just a house; it's a haven for comfort, charm, and cherished family moments. Welcome home!
Property Details
Interior
Features
Main Floor
Living Room
15`1" x 12`7"Dining Room
11`0" x 13`10"Kitchen
10`3" x 13`6"Pantry
5`5" x 7`6"Exterior
Features
Parking
Garage spaces 2
Garage type -
Other parking spaces 0
Total parking spaces 2
Property History
 48
48


