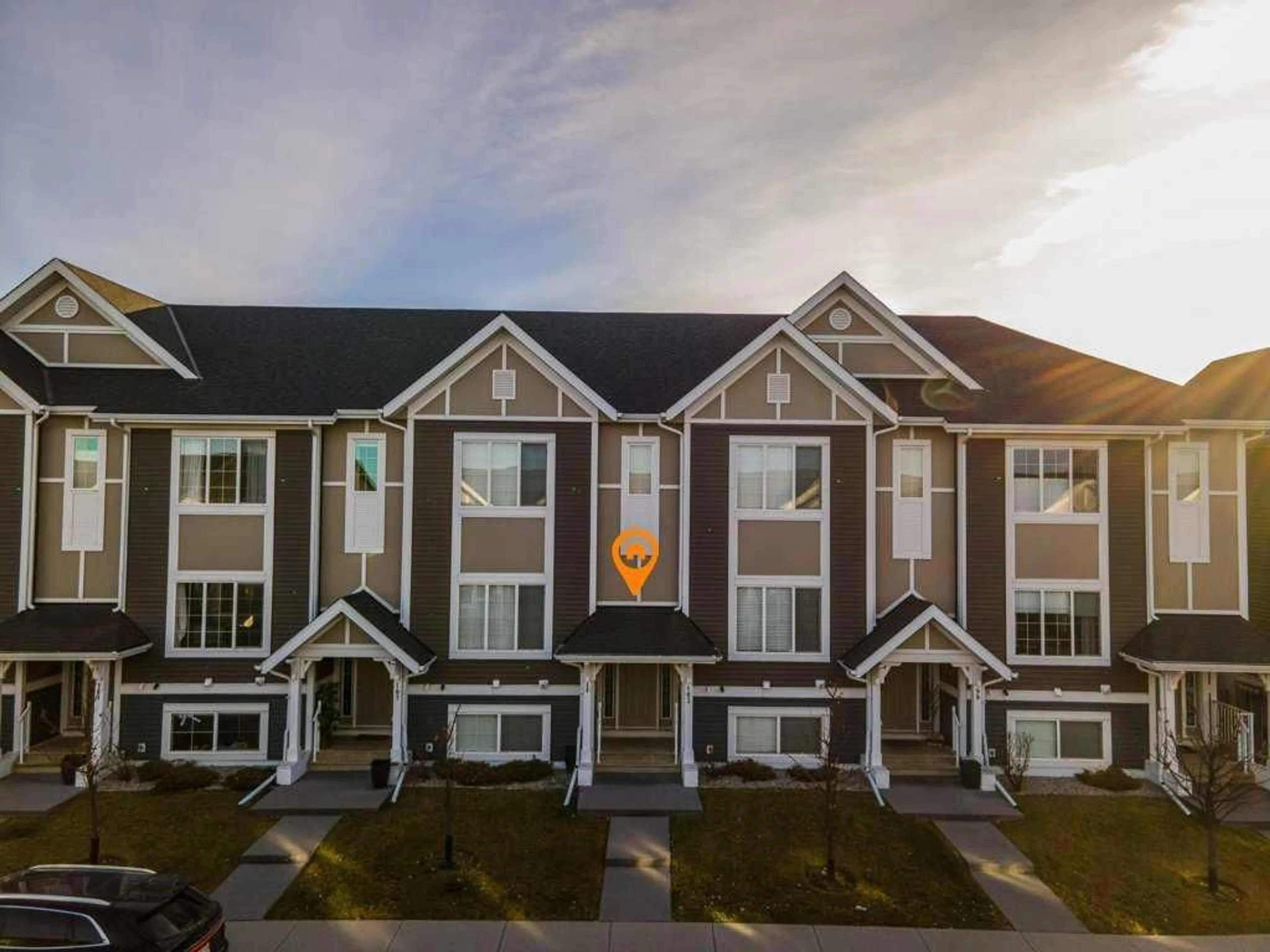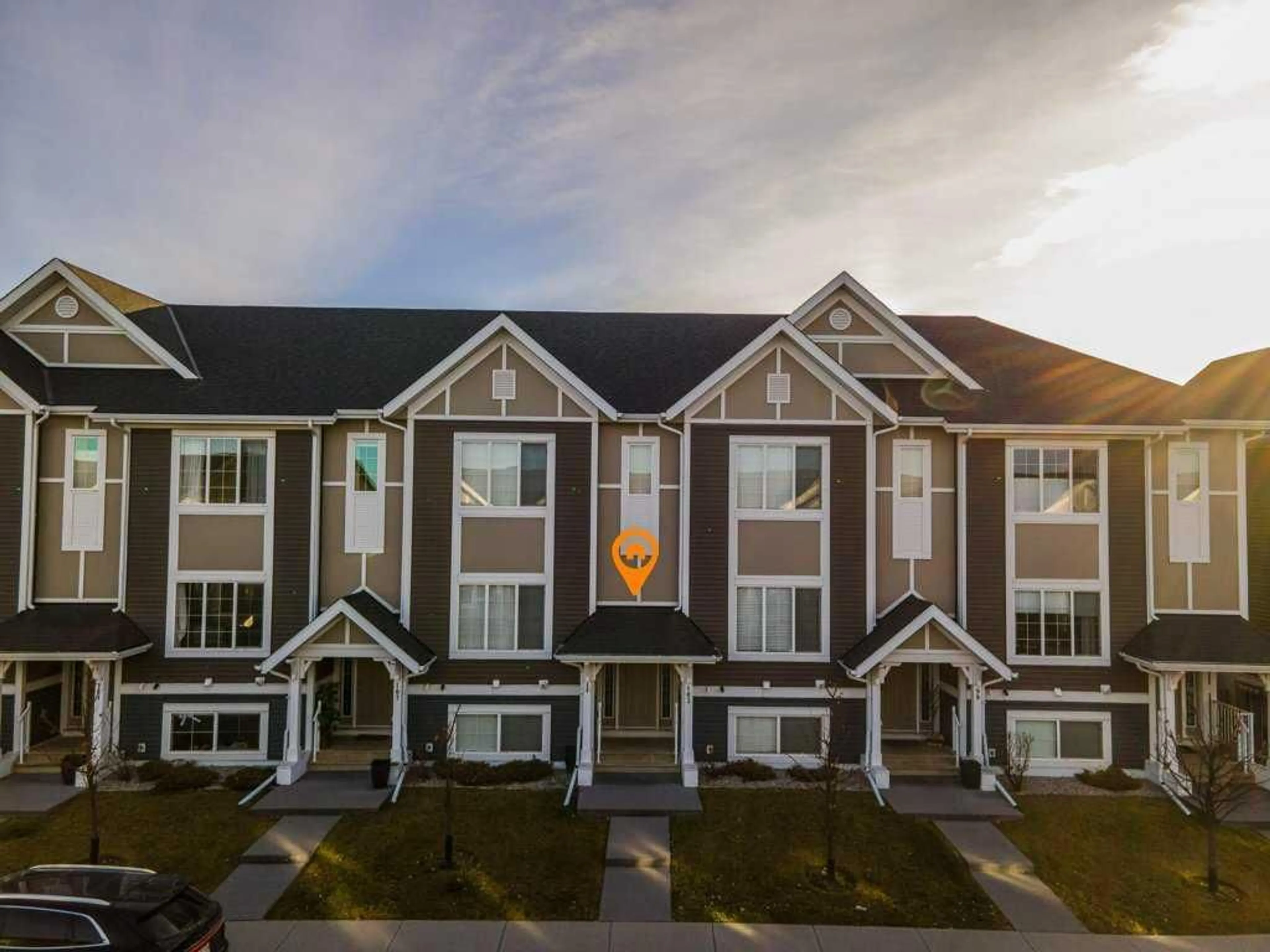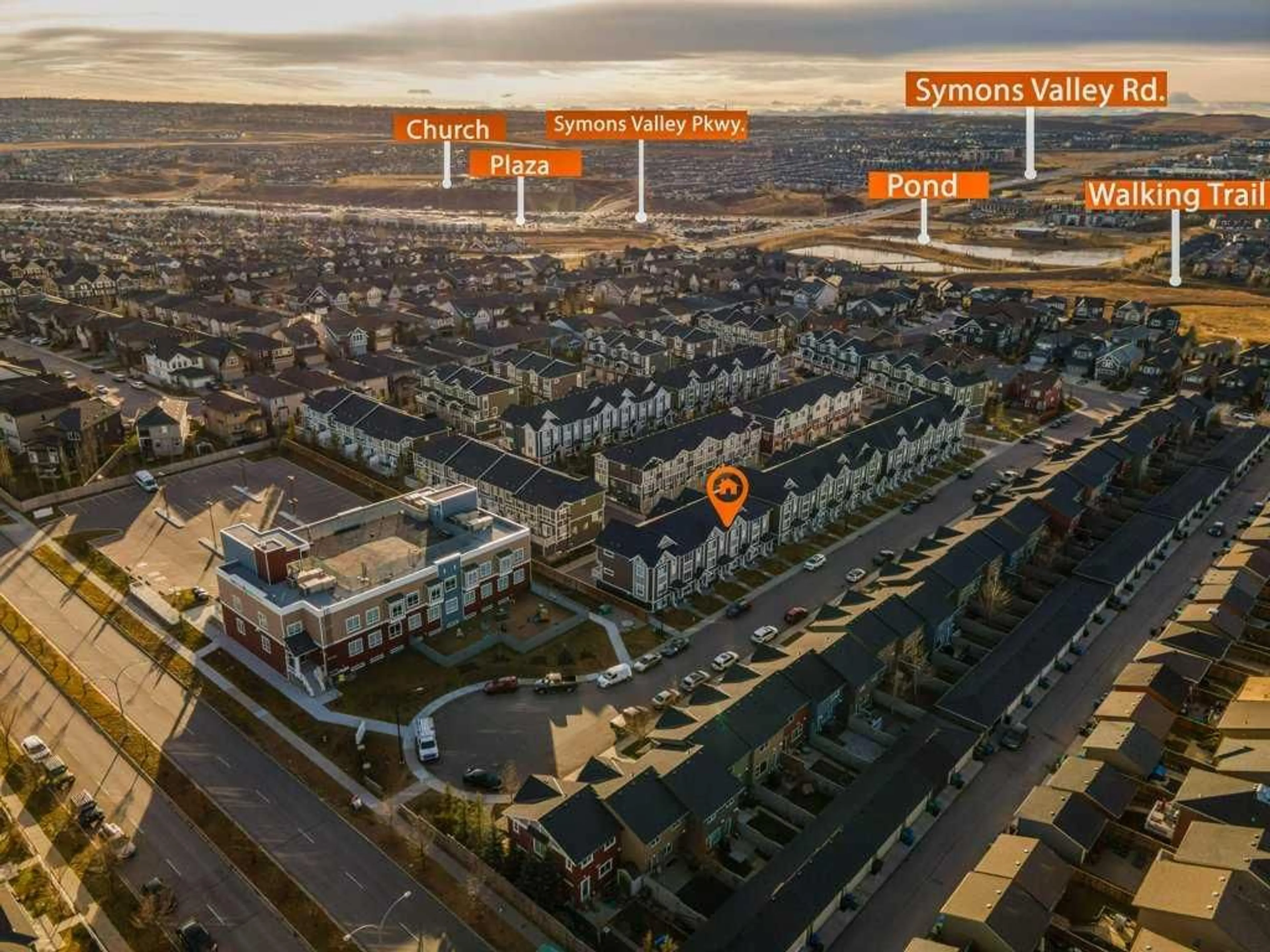103 Evansridge Crt, Calgary, Alberta T3P0P3
Contact us about this property
Highlights
Estimated ValueThis is the price Wahi expects this property to sell for.
The calculation is powered by our Instant Home Value Estimate, which uses current market and property price trends to estimate your home’s value with a 90% accuracy rate.Not available
Price/Sqft$338/sqft
Est. Mortgage$2,143/mo
Maintenance fees$452/mo
Tax Amount (2024)$2,870/yr
Days On Market1 day
Description
Welcome to this stunning 3-storey home with a double front garage, offering the perfect blend of style and functionality. This property features 3 spacious bedrooms, 2.5 bathrooms, and a versatile recreational room or office conveniently located at the entrance. On the main floor, you'll find a generous living area, a separate dining space complete with a balcony to enjoy your evenings, a spacious kitchen, and a convenient 2-piece bathroom. The upper floor boasts 3 well-appointed bedrooms, 2 full bathrooms, and a dedicated laundry area. The primary bedroom offers a private 3-piece ensuite and a large walk-in closet for all your storage needs. This home is thoughtfully designed to meet all your lifestyle requirements!
Property Details
Interior
Features
Main Floor
2pc Bathroom
Dining Room
9`11" x 12`6"Kitchen
8`11" x 12`9"Living Room
12`2" x 21`7"Exterior
Features
Parking
Garage spaces 2
Garage type -
Other parking spaces 0
Total parking spaces 2
Property History
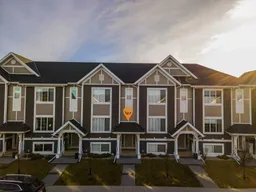 48
48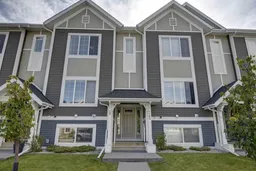 42
42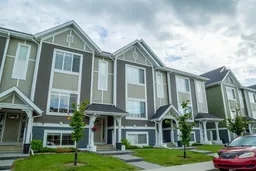 26
26
