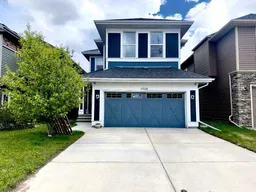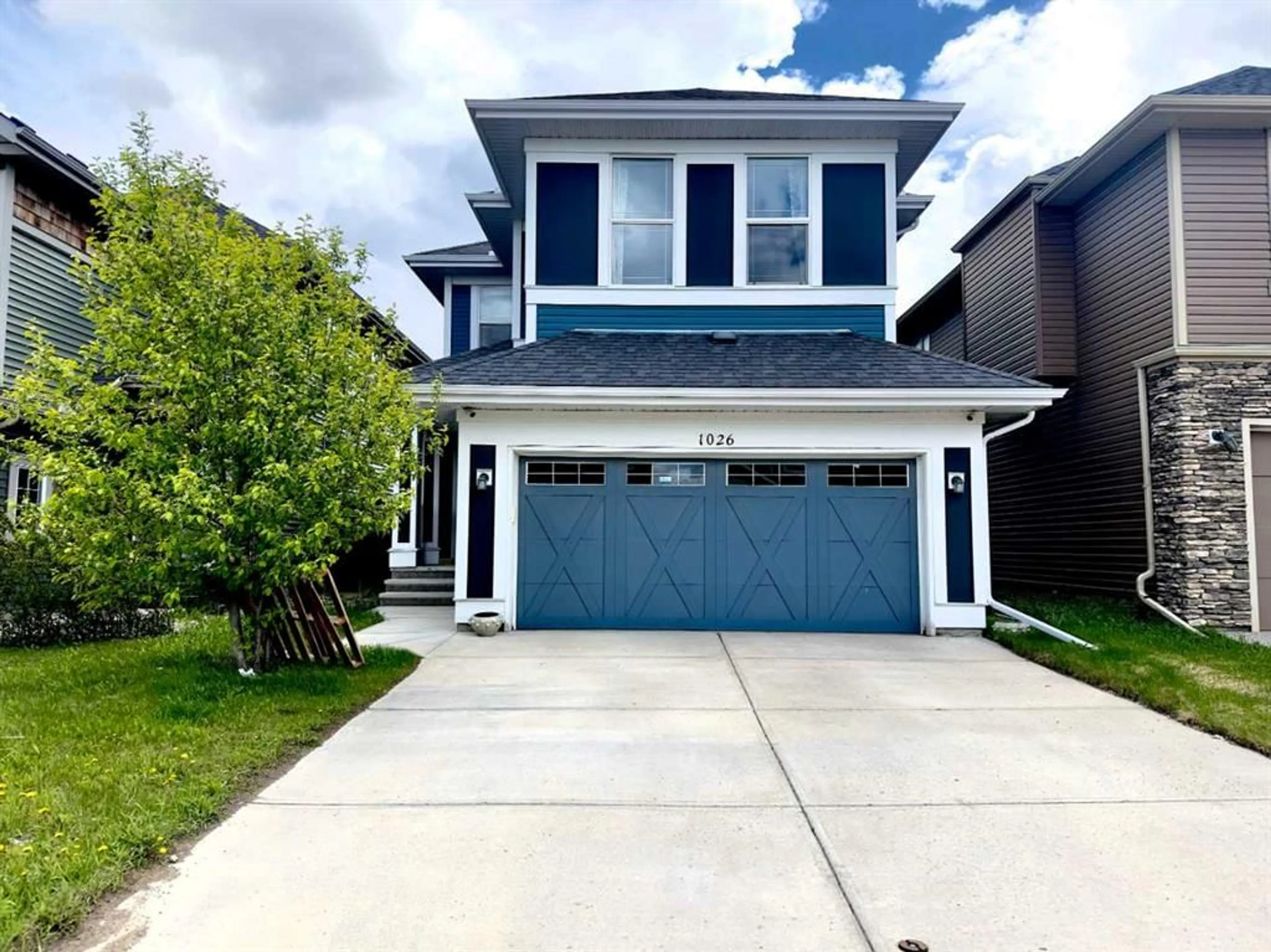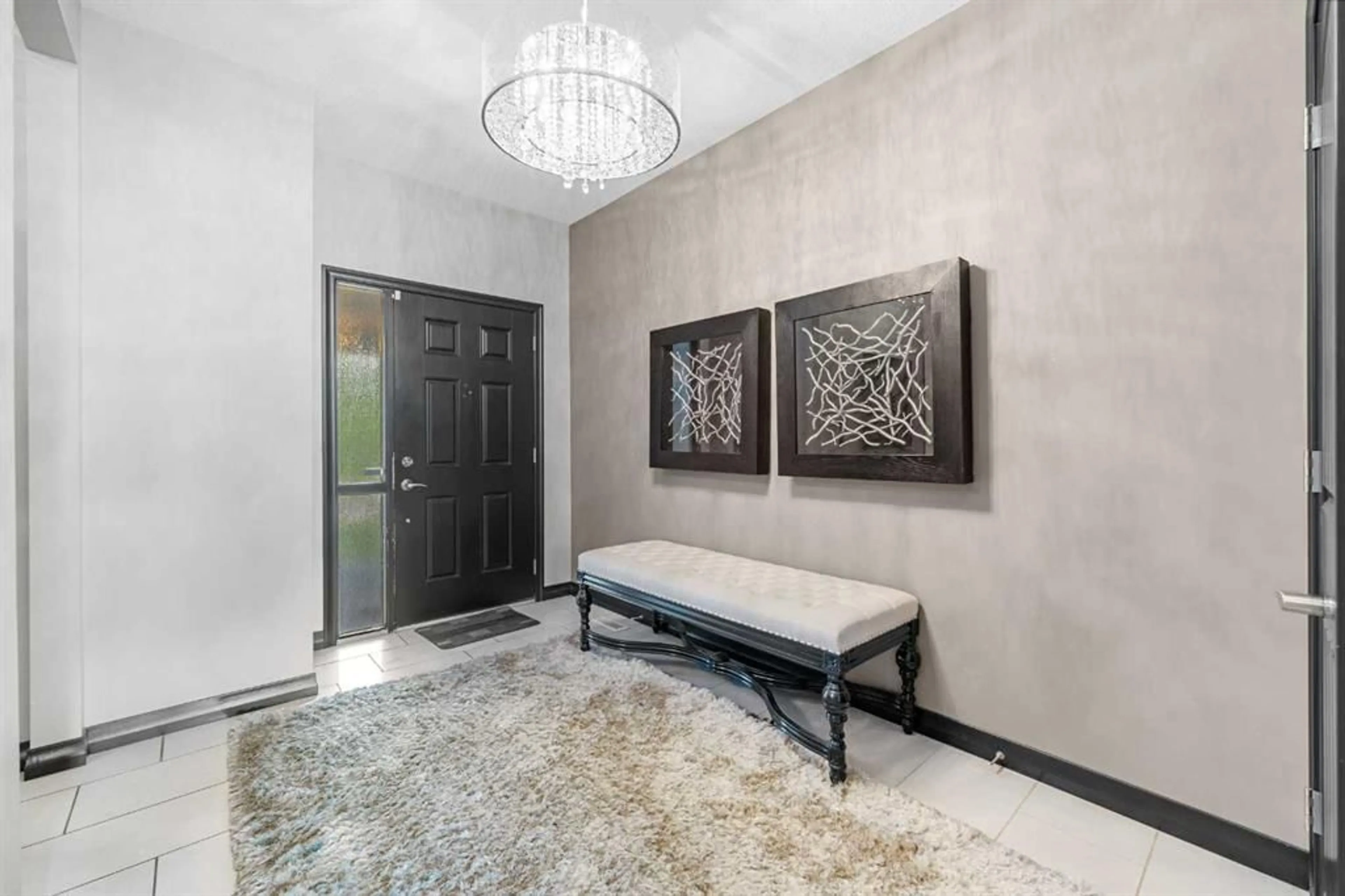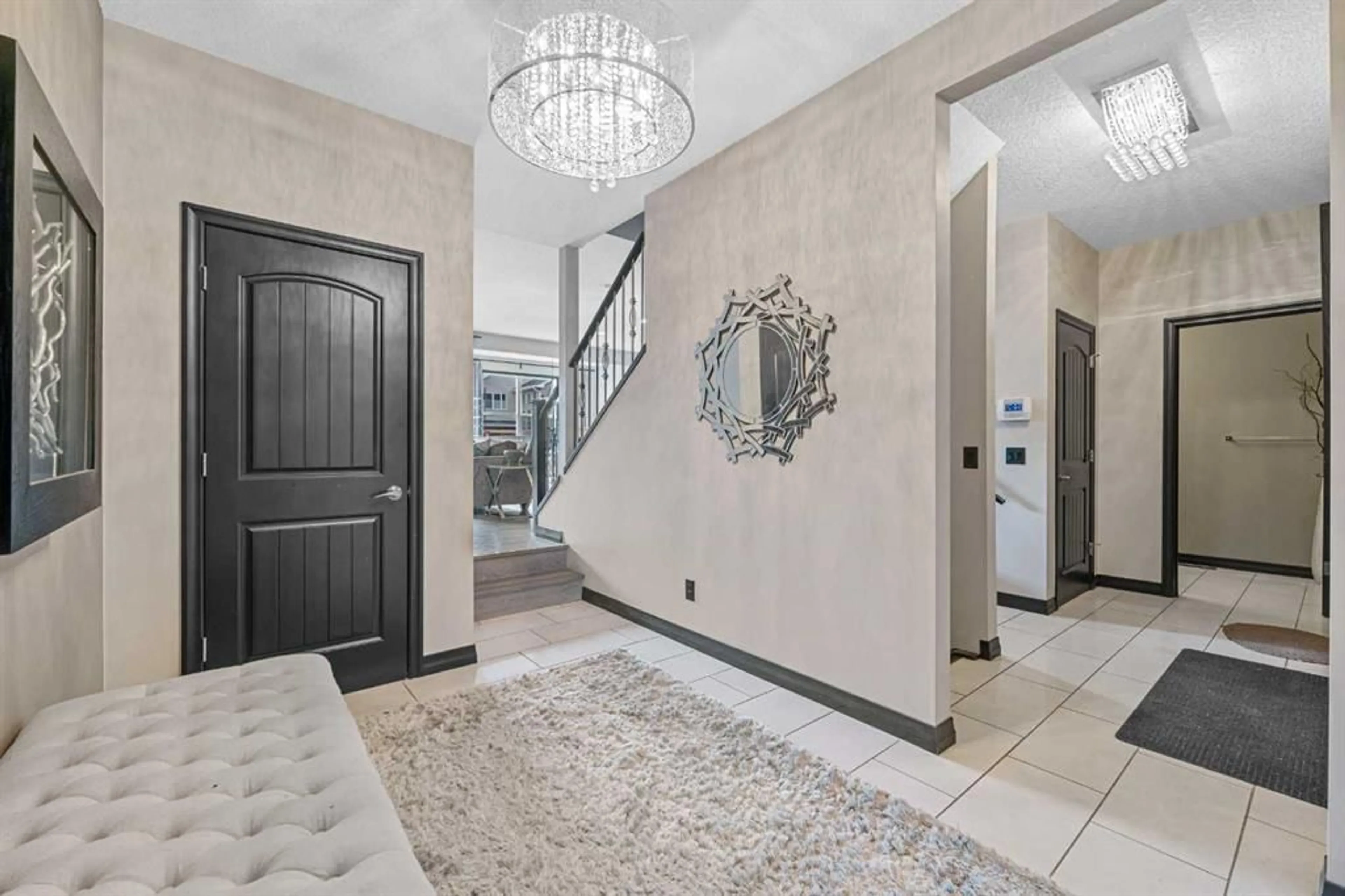1026 Evanston Dr, Calgary, Alberta T3P 0K5
Contact us about this property
Highlights
Estimated ValueThis is the price Wahi expects this property to sell for.
The calculation is powered by our Instant Home Value Estimate, which uses current market and property price trends to estimate your home’s value with a 90% accuracy rate.$786,000*
Price/Sqft$372/sqft
Days On Market63 days
Est. Mortgage$3,650/mth
Tax Amount (2023)$4,564/yr
Description
Move-in Ready | 4-Bedrooms | 3.5-Bathrooms | Full of Upgrades | Electric Fireplace | Chef's Kitchen | Full Height Cabinets | Stainless Steel Appliances | Gas Cooktop | Walk-in Pantry | Central AC | Open Floor Plan | Large Windows | Upper Level Family Room | Upper Level Office | Upper Level Laundry | Spacious Bedrooms | Finished Basement | Large Rec Room | Deck | Fully Fenced Backyard | Front Attached Garage & Driveway. Welcome to this stunning 2-storey family home boasting 2284 SqFt throughout the main and upper levels with an additional 888 SqFt in the finished basement totaling 3172 SqFt of finished living space. This gorgeous home opens to a spacious foyer with tile flooring, high ceilings, closet storage and a beautiful chandelier. Step into the heart of the home; the open floor plan kitchen, dining and living room! The chef's kitchen is outfitted with full height cabinets, granite countertops, built-in stainless steel appliances, a gas cooktop and a grand kitchen island with a beautiful chandelier above. The raised breakfast bar that connects the kitchen to the dining area is great for guest seating when entertaining! The dining room is bright with natural light as its framed with large windows that overlook the backyard. The door off the dining room leads to the back deck making indoor/outdoor living easy! The living room is accented with an electric fireplace surrounded by stone and pot lighting. The main level is complete with a 2pc bathroom tucked near the interior garage door. Upstairs is loaded with living space and 3 large bedrooms all with plush carpet flooring! At the top of the stairs is a family room with a stone accent wall and a TV ready wall making this a great space to relax in the evenings. The open air concept office has a built-in desk and is perfect for a work from home lifestyle or even a homework corner for the kids. The primary bedroom is expansive and is partnered with a 5pc ensuite bathroom with a soaking tub, walk-in shower and dual vanities. Through the ensuite is the walk-in closet with wire shelving for easy storage. Bedrooms 2 & 3 are both a great size, these share the main 4pc bathroom with a tub/shower combo. The laundry room is conveniently located on this upper level near majority of the bedrooms! Downstairs is a great space to entertain! The large rec room allows for entertainment of your choice; a kid's playroom or games room! The basement bedroom has a walk-in closet! The basement has a 3pc bathroom with a walk-in shower and single vanity. This lower level also comes with an incredible amount of storage! Outside the home is a great fully fenced backyard with lots of lawn space for outdoor activities in the warm summer months! The front attached garage and driveway allow for 4 vehicles to be parked at any time plus street parking is readily available too. This home is located steps away from the Evanston field & baseball diamond for plenty of summer fun! Hurry and book a showing at this incredible home today!
Property Details
Interior
Features
Main Floor
Dining Room
13`0" x 10`10"Foyer
8`0" x 15`0"Kitchen
13`0" x 17`6"Living Room
11`7" x 18`1"Exterior
Features
Parking
Garage spaces 2
Garage type -
Other parking spaces 2
Total parking spaces 4
Property History
 43
43


