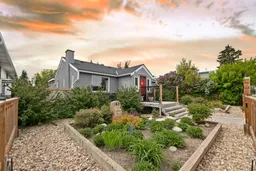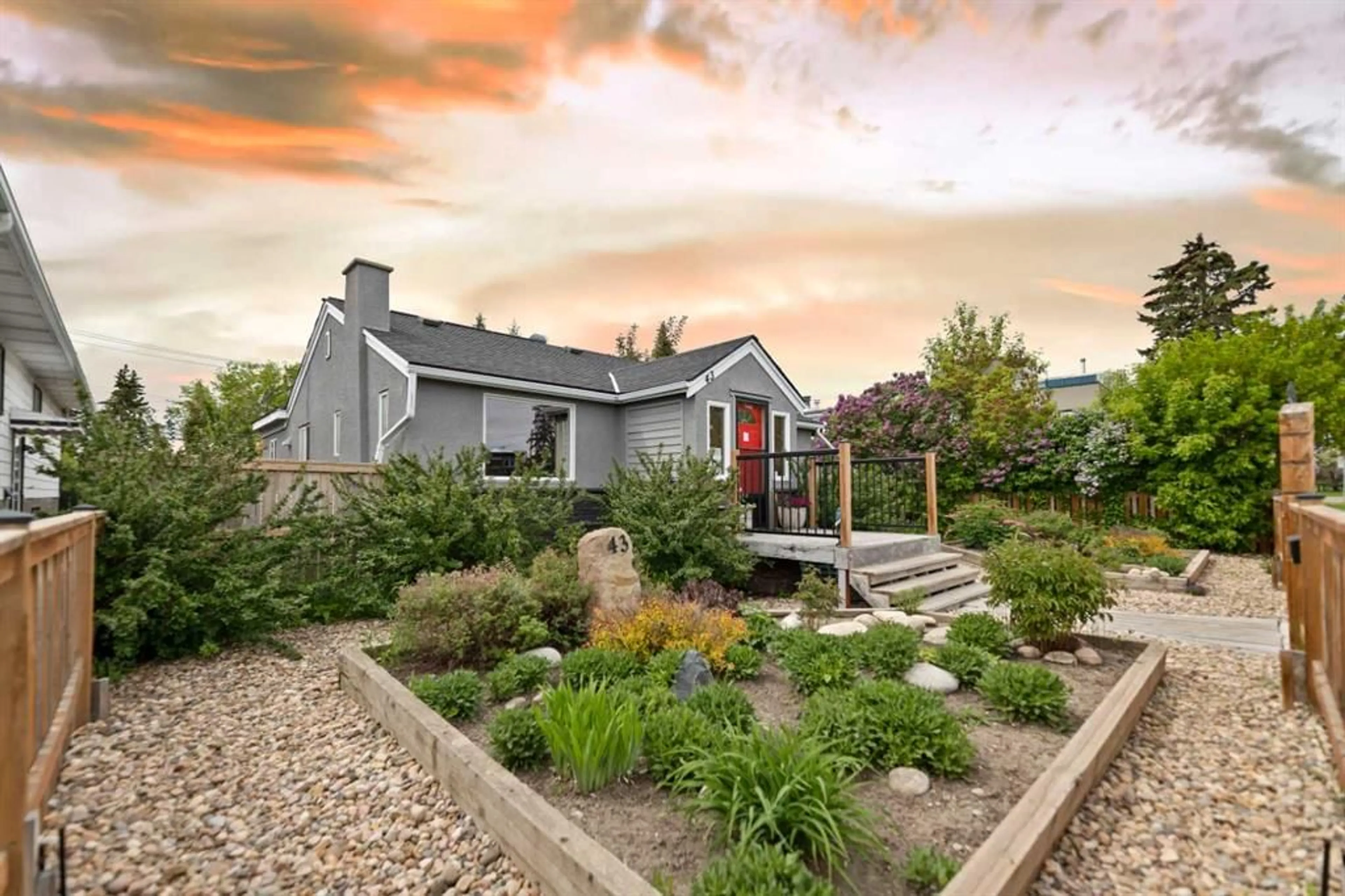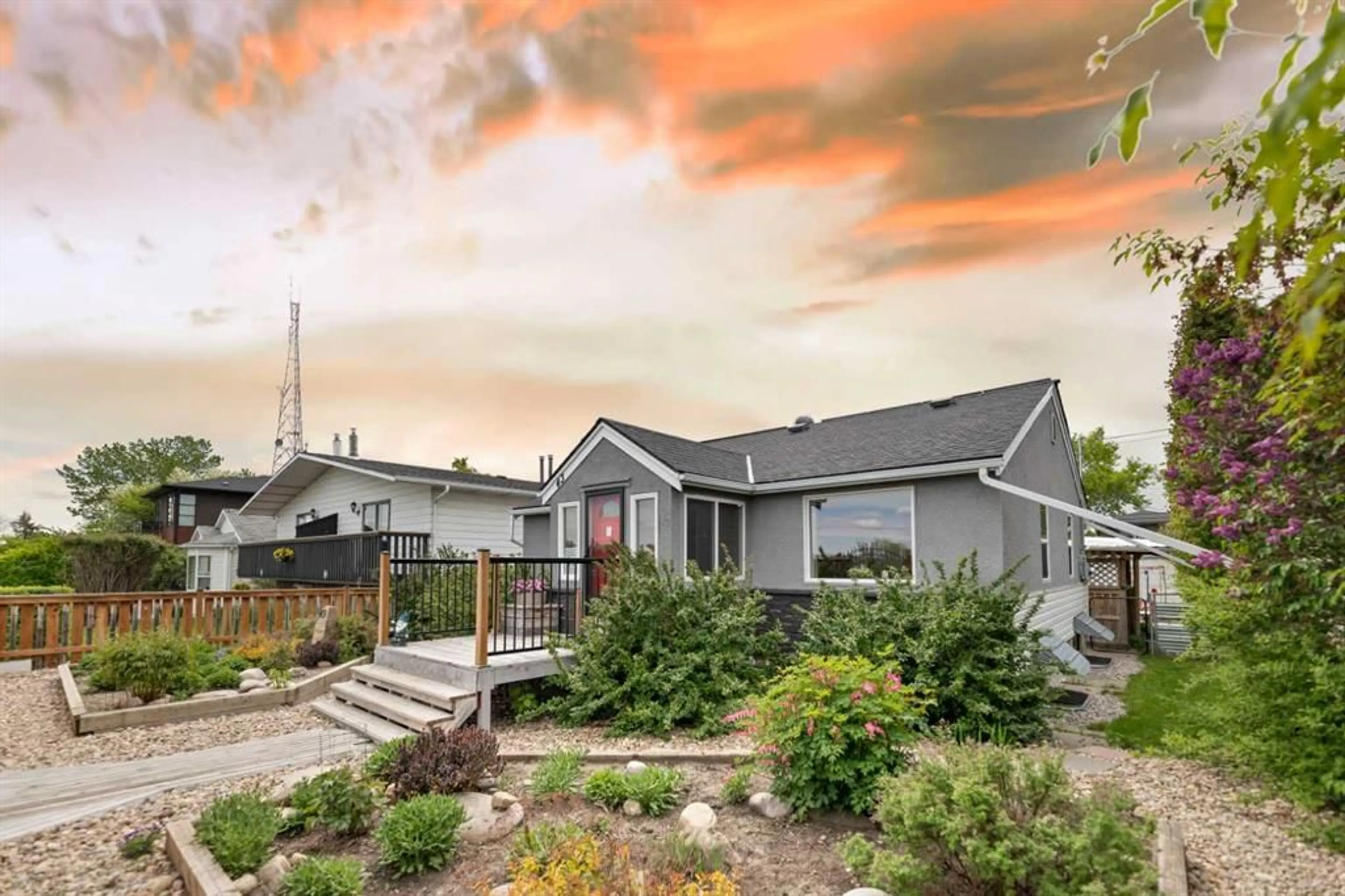43 30 Ave, Calgary, Alberta T2S 2Y4
Contact us about this property
Highlights
Estimated ValueThis is the price Wahi expects this property to sell for.
The calculation is powered by our Instant Home Value Estimate, which uses current market and property price trends to estimate your home’s value with a 90% accuracy rate.$1,046,000*
Price/Sqft$1,011/sqft
Days On Market53 days
Est. Mortgage$4,251/mth
Tax Amount (2024)$6,255/yr
Description
Attention Investors and Developers! Discover a rare opportunity to acquire a prime piece of real estate boasting some of the best unobstructed views of downtown. This 50 by 138-foot lot, being sold alongside the adjacent property, offers a developer a remarkable 100 feet wide of future development space. Built in the 1940s, this charming bungalow has been meticulously maintained and thoughtfully renovated over the years. The main floor features an inviting open floor plan that seamlessly connects a spacious living room, a dining area ample enough for most tables, and a well-appointed kitchen complete with an island and a cozy breakfast nook. French doors from the nook open to an outdoor deck, creating an ideal space for indoor-outdoor living. The main floor is complemented by a convenient 2-piece bathroom and a versatile bedroom that can double as an office. The fully developed basement offers additional living space, including three bedrooms, a full 4-piece bathroom, and dedicated areas for laundry and storage. The front yard provides wonderful views of downtown and is perfect for gardening enthusiasts. The south-facing backyard features a deck, a storage shed, and an older single garage that requires some TLC. Don't miss out on this extraordinary opportunity to invest in a unique property with immense potential for future development. Seize this chance to own a piece of prime real estate with unmatched views and endless possibilities!
Property Details
Interior
Features
Basement Floor
Furnace/Utility Room
2`10" x 4`2"Bedroom
12`9" x 11`7"Bedroom
11`6" x 11`6"Bedroom
15`9" x 11`9"Exterior
Features
Parking
Garage spaces 1
Garage type -
Other parking spaces 1
Total parking spaces 2
Property History
 35
35

