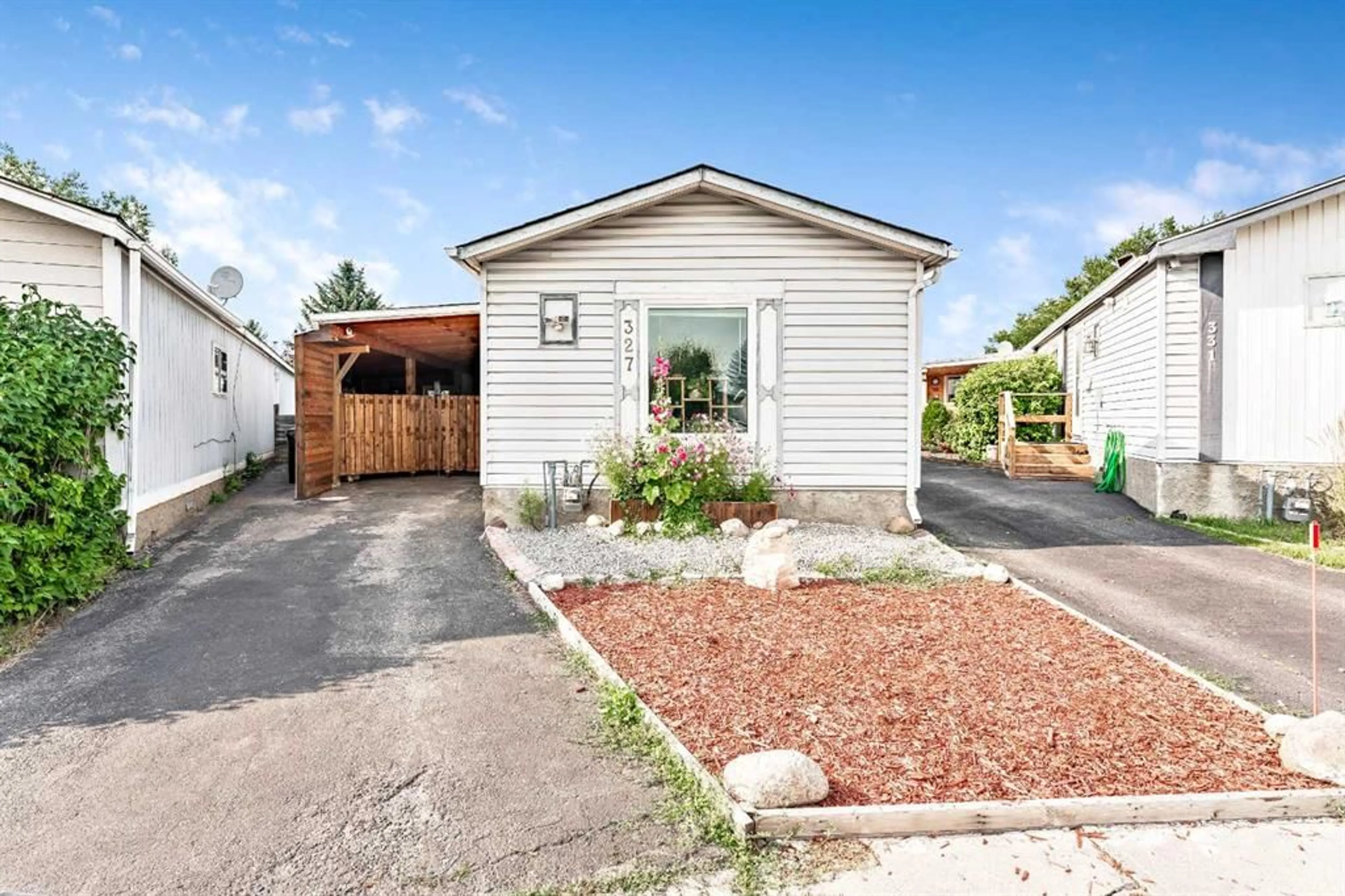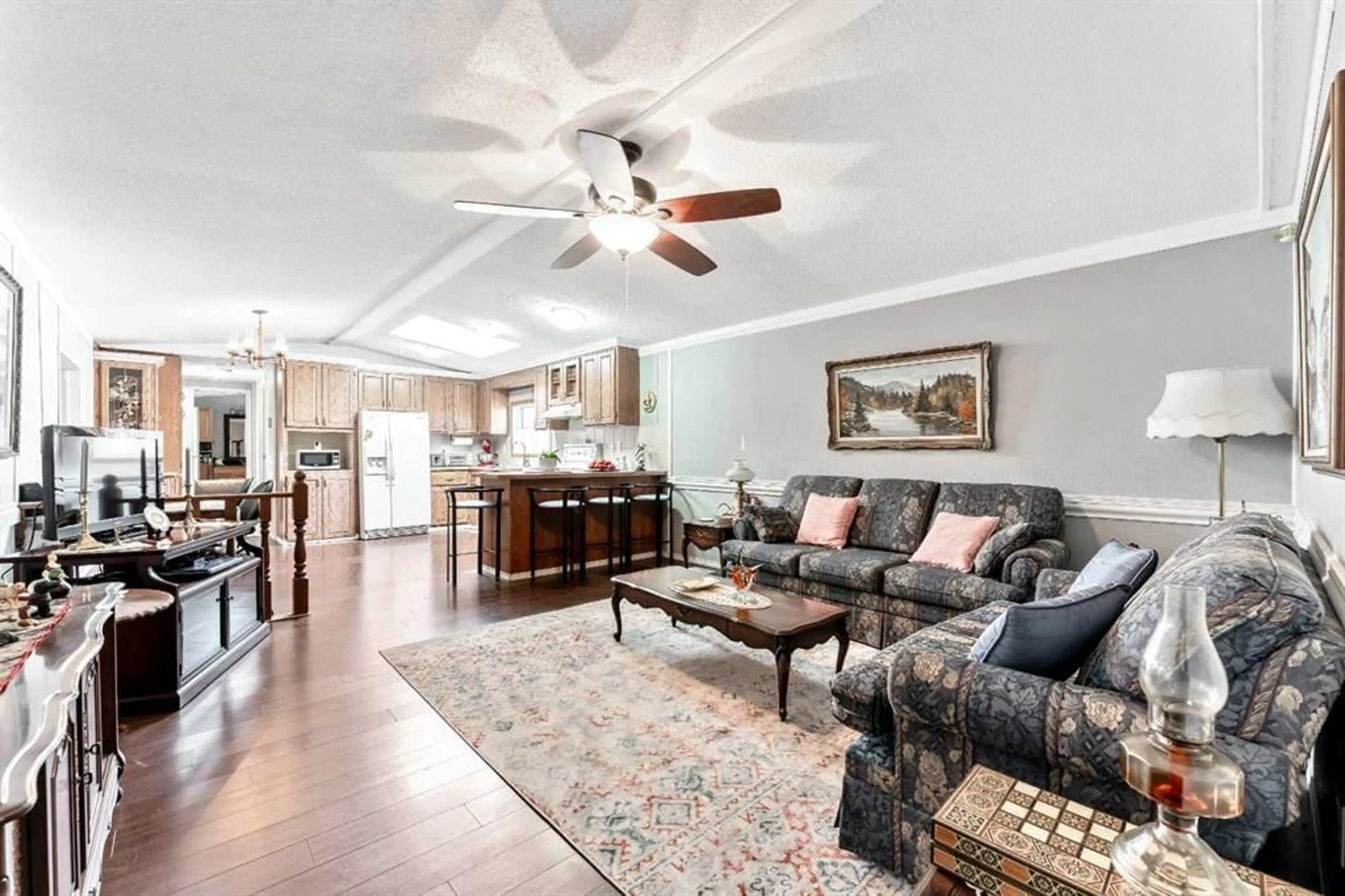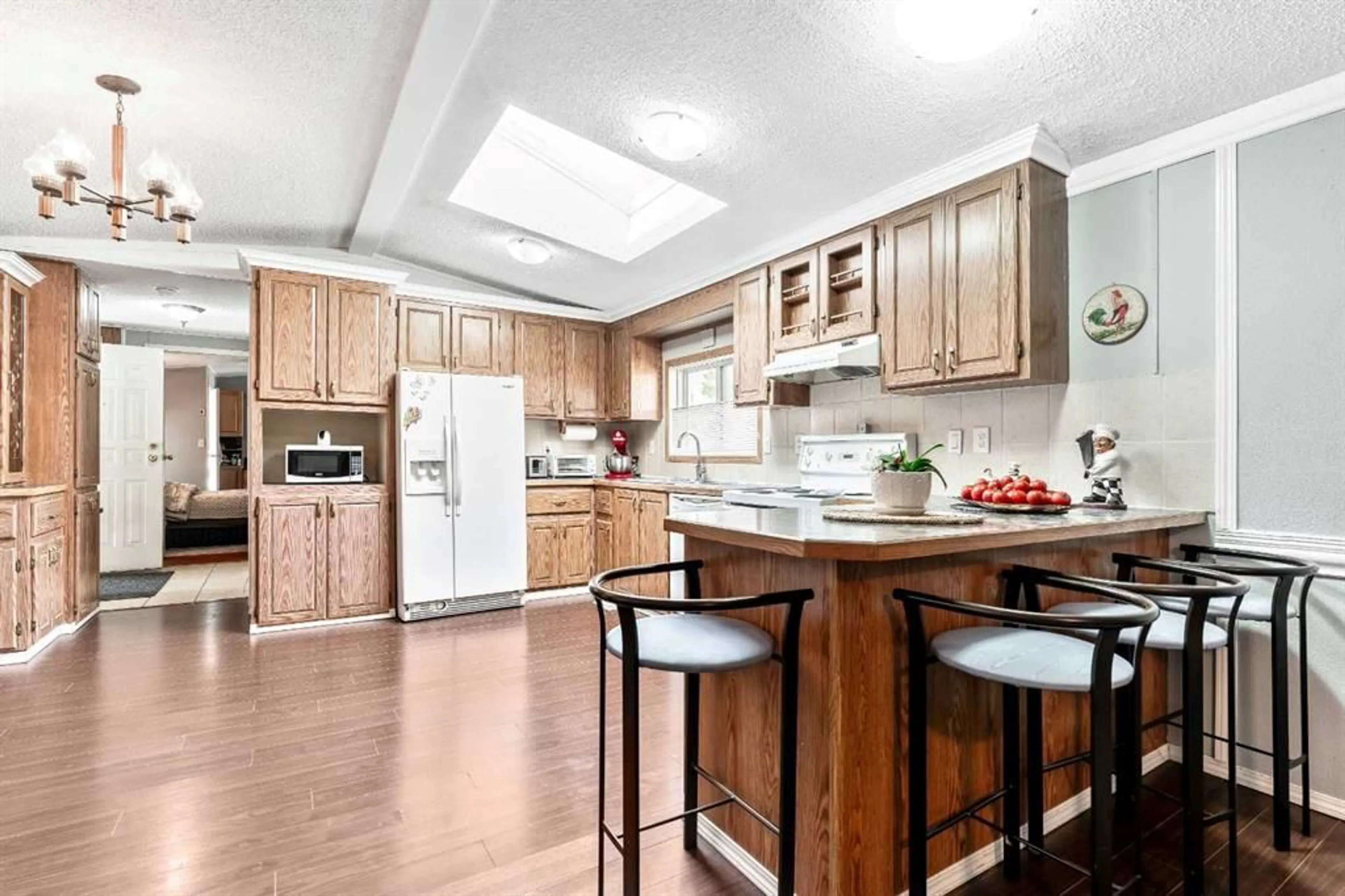327 Erin Woods Green, Calgary, Alberta T2B 3E1
Contact us about this property
Highlights
Estimated ValueThis is the price Wahi expects this property to sell for.
The calculation is powered by our Instant Home Value Estimate, which uses current market and property price trends to estimate your home’s value with a 90% accuracy rate.$367,000*
Price/Sqft$321/sqft
Est. Mortgage$1,568/mth
Tax Amount (2024)$1,868/yr
Days On Market17 days
Description
NO CONDO FEES l NO PAD FEES l QUITE CUL-DE-SAC l A/C l NEW PLUMBING l EASY ACCESS TO DEERFOOT l This well situated 2 bed, 2 bath home in Erin Woods with over 1,130 sq ft features an OPEN LAYOUT, CARPORT, SCREENED SUN ROOM/OFFICE & LARGE LOT. Entering the property you'll be greeted with a welcoming living room that flows nicely to the kitchen & SKYLIGHT. Additionally, you have a good-sized laundry room, primary bedroom, & ensuite with stand alone shower, JETTED TUB & upgraded GRANITE COUNTERTOPS. Just off the primary bedroom, you have access to your backyard backing onto a GREENSPACE with an enclosed SUNROOM & SHED. On the other side of the unit, you'll find an additional bedroom and full washroom with updated GRANITE countertops. Finally, the Poly B plumbing was recently replaced with Pex and insulated with spray foam. Don't miss out on this rare opportunity!
Property Details
Interior
Features
Main Floor
Entrance
2`10" x 5`0"3pc Ensuite bath
5`4" x 14`8"Kitchen
14`6" x 14`9"Living Room
14`9" x 14`9"Exterior
Features
Parking
Garage spaces -
Garage type -
Total parking spaces 3
Property History
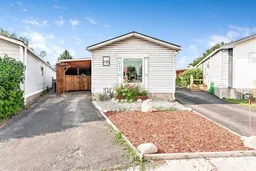 24
24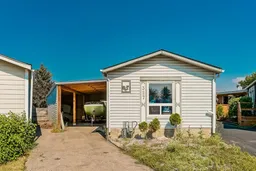 20
20
