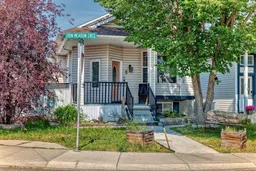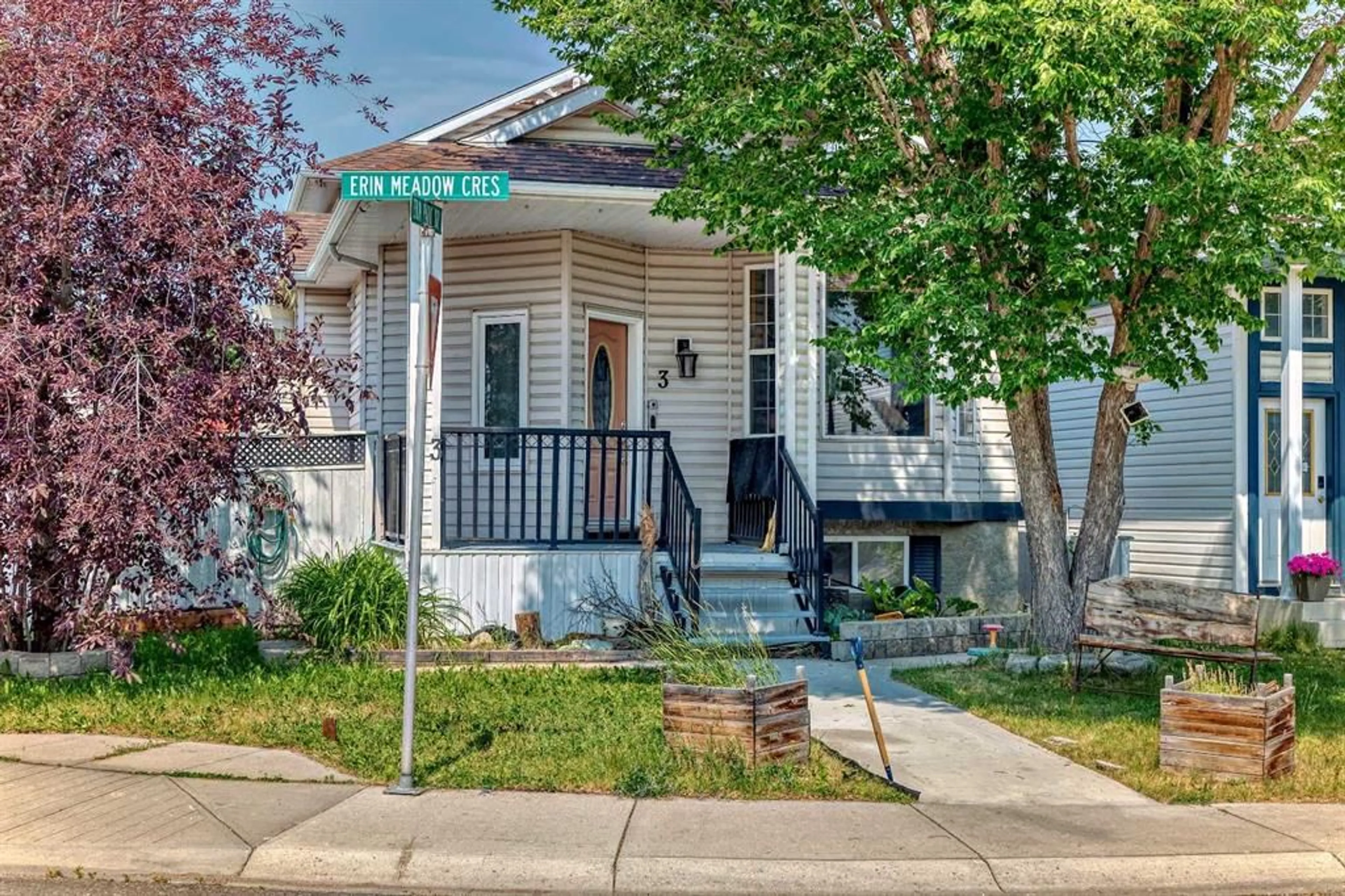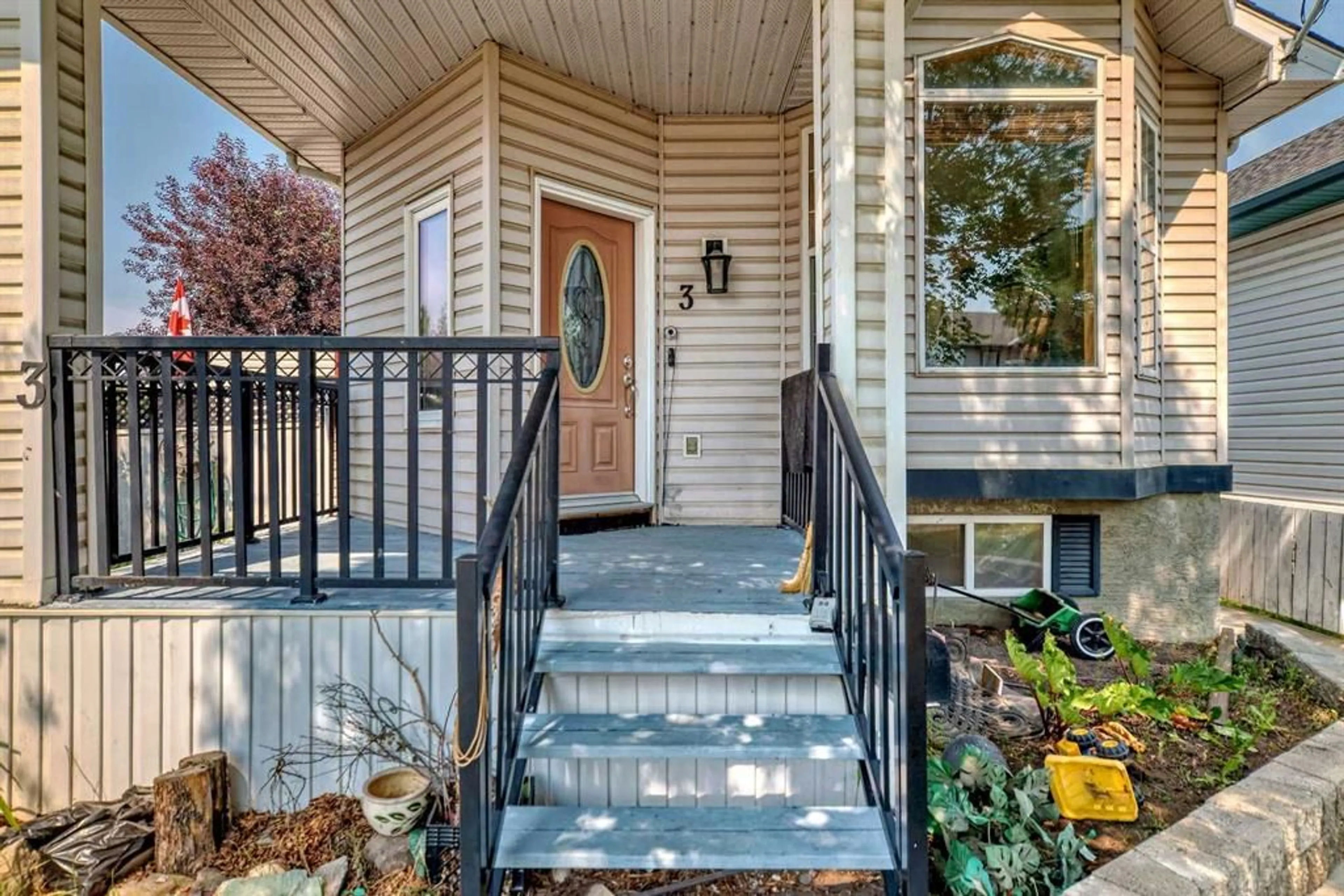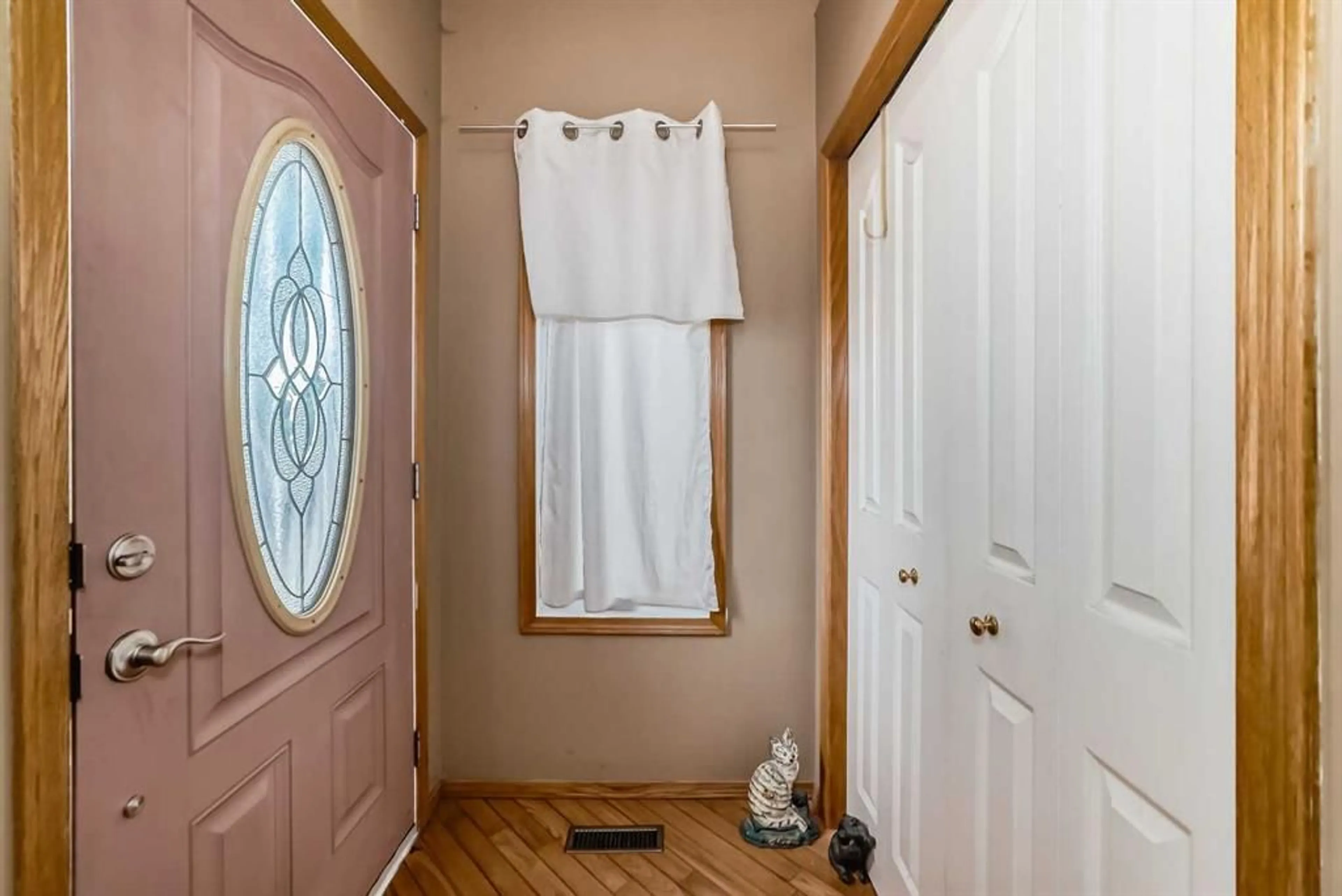3 Erin Meadow Cres, Calgary, Alberta T3B3L5
Contact us about this property
Highlights
Estimated ValueThis is the price Wahi expects this property to sell for.
The calculation is powered by our Instant Home Value Estimate, which uses current market and property price trends to estimate your home’s value with a 90% accuracy rate.$640,000*
Price/Sqft$306/sqft
Days On Market4 days
Est. Mortgage$2,233/mth
Tax Amount (2024)$3,593/yr
Description
This 4 level split in the Erin Woods community, just off 52nd Street SE has it all!!! Almost 1700 sq. ft. of useable living space! Awesome 3 full 4 piece baths! A full 4 piece ensuite off the master bedroom and a large walk-in closet (4'8" x 8.0'). Two other good sized bedrooms on the upper level and another full 4 piece bath in the lower level. The main floor is maple hard wood throughout and French doors off the kitchen to a 3 tiered deck with stairs to the yard and covered walk way between home and garage entrance (to prevent snow and provide shelter when going into garage). The third level has a gas burning log fireplace and walks out to the double garage and the fully fenced irregular rectangular lot (one of the largest in the community), with easy access through paved back alley to large heated garage and fenced in RV parking. The fourth level houses an addition room that can be used as a bedroom or office space, and has a legal decent sized window for light and safety. The full height mechanical/laundry room with additional storage and storage racks (included with sale), and a large additional crawl space for even more storage. An Elementary School and a Community Center are just down the road with easy access to public transit within a easy walkable few blocks plus quick access to all major arteries of the city! An awesome family home you’ll love!!
Property Details
Interior
Features
Main Floor
Dining Room
8`6" x 11`0"Living Room
14`2" x 11`0"Entrance
7`6" x 4`1"Nook
8`9" x 7`6"Exterior
Features
Parking
Garage spaces 2
Garage type -
Other parking spaces 1
Total parking spaces 3
Property History
 50
50


