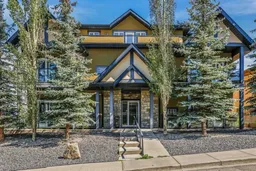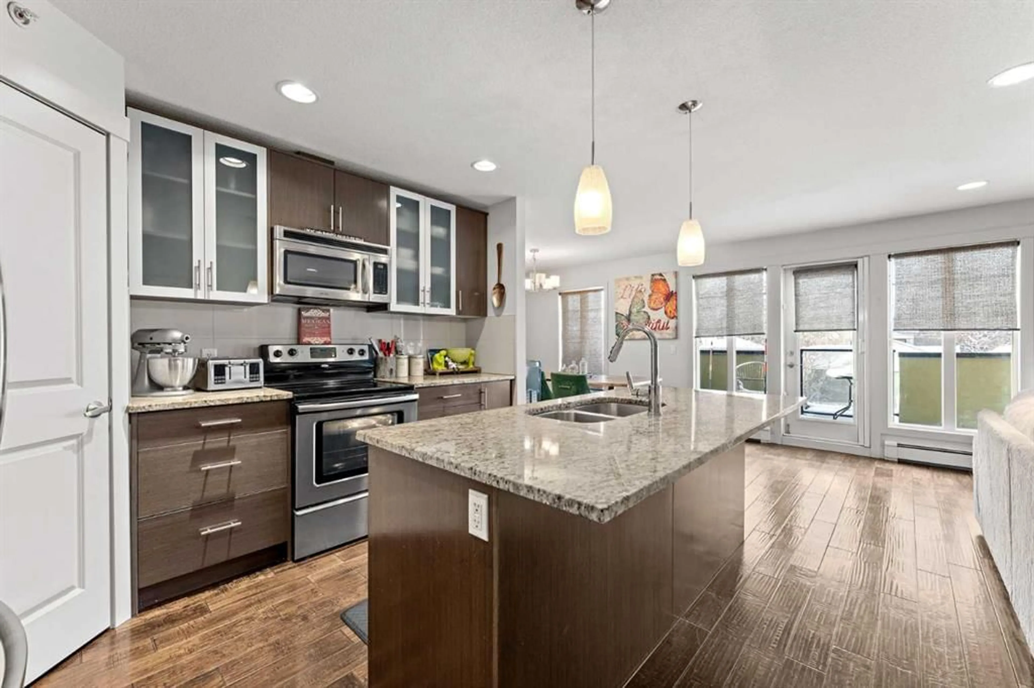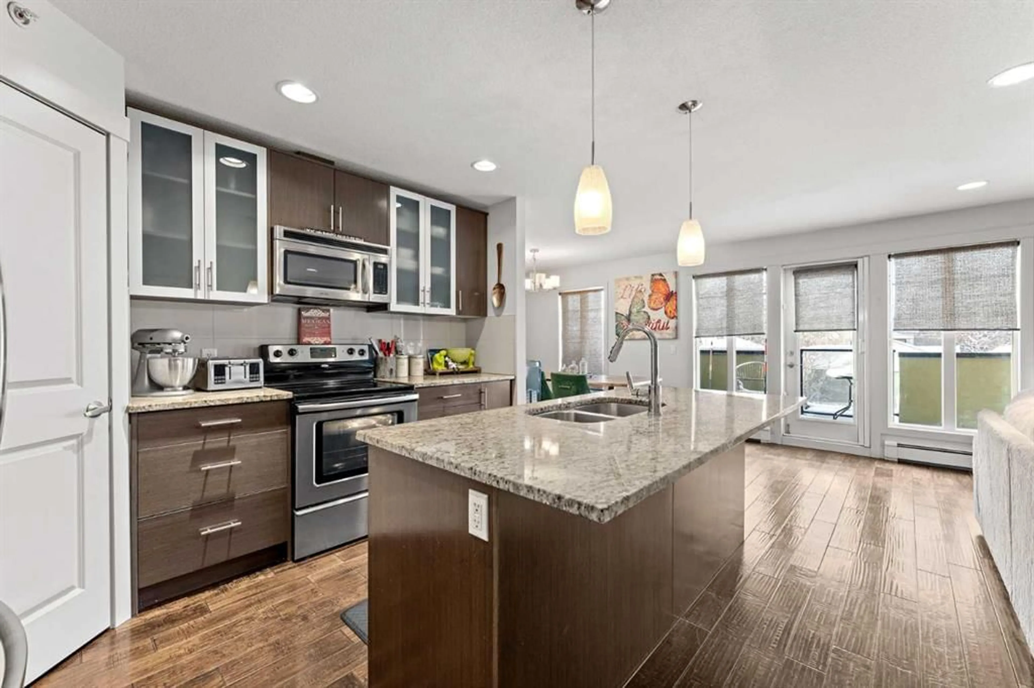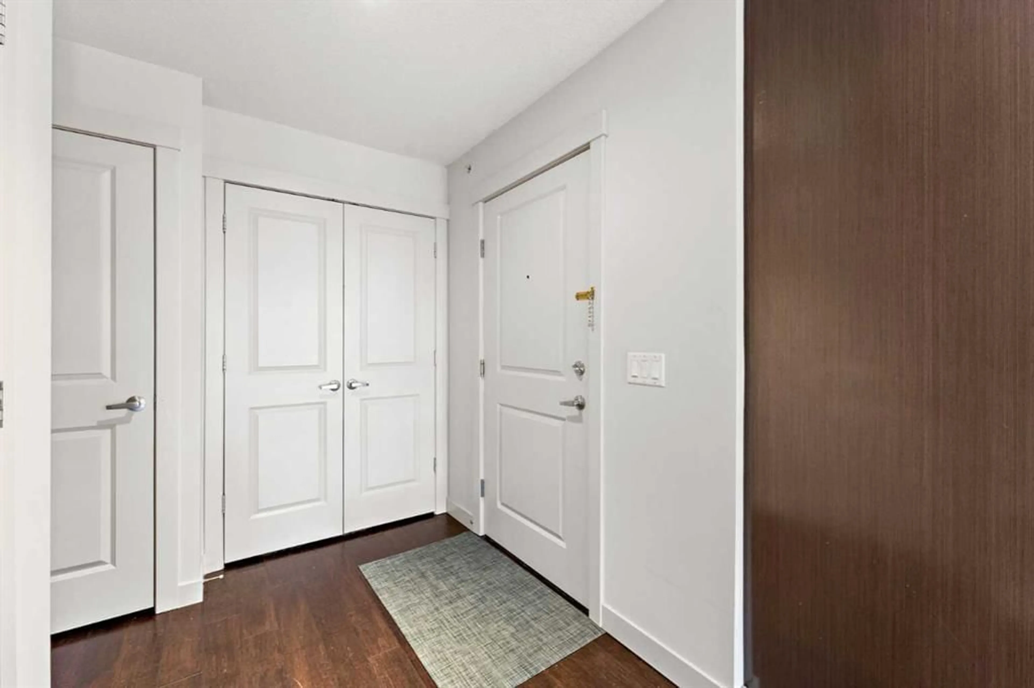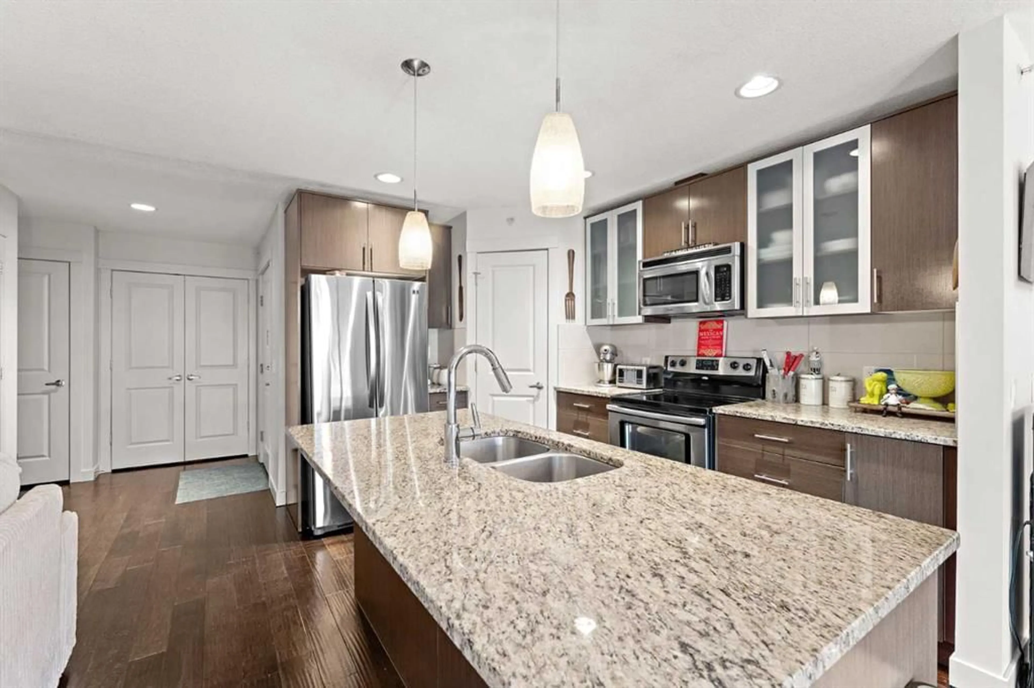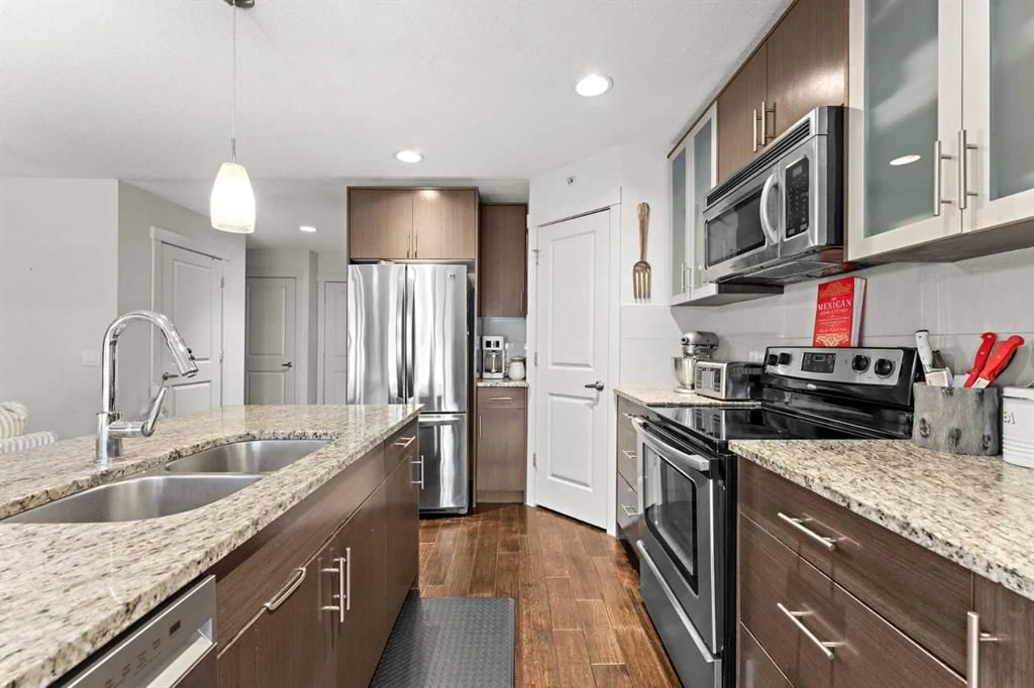4704 Stanley Rd #302, Calgary, Alberta T2S 2R2
Contact us about this property
Highlights
Estimated ValueThis is the price Wahi expects this property to sell for.
The calculation is powered by our Instant Home Value Estimate, which uses current market and property price trends to estimate your home’s value with a 90% accuracy rate.Not available
Price/Sqft$313/sqft
Est. Mortgage$1,503/mo
Maintenance fees$1012/mo
Tax Amount (2024)$2,257/yr
Days On Market15 days
Description
Welcome to this exceptional 2-bedroom, 2-bathroom penthouse in one of Calgary's most desirable areas, located in the highly sought-after Elboya community. Situated just steps away from Chinook Centre, Stanley Park, and minutes from downtown, this stunning home offers unparalleled convenience and style. This beautiful penthouse features an open-concept layout, perfect for modern living and entertaining. The spacious living room includes a cozy fireplace, creating an inviting atmosphere to relax or host guests. The large, contemporary kitchen is a chef’s dream, complete with an in-sink island and ample counter space, ideal for preparing meals or enjoying casual dining. The master bedroom is generously sized and includes an ensuite bathroom for added privacy and convenience. The second bedroom is also large, offering plenty of space for family, guests, or a home office. Step outside to the expansive private balcony, where you can take in the stunning west-facing views, perfect for enjoying sunsets or outdoor relaxation. The home is flooded with natural light thanks to large windows that brighten every room. Additional features include top-of-the-line finishes, one assigned underground parking stall, and close proximity to a wealth of amenities. You’ll be just minutes from specialty dining, cafés, and the scenic Stanley Park, making it easy to enjoy your surroundings. The 39th Avenue LRT station is also just a short distance away, providing quick and convenient access to the city. Families will appreciate being within 3 minutes of elementary, junior, and high schools. This penthouse offers the perfect blend of comfort, convenience, and style in one of Calgary’s most desirable neighborhoods. Don’t miss the opportunity to make this stunning property your new home.
Property Details
Interior
Features
Main Floor
3pc Ensuite bath
7`0" x 6`9"Living Room
17`2" x 20`10"4pc Bathroom
10`4" x 8`10"Bedroom
12`3" x 10`4"Exterior
Features
Parking
Garage spaces -
Garage type -
Total parking spaces 1
Condo Details
Amenities
None
Inclusions
Property History
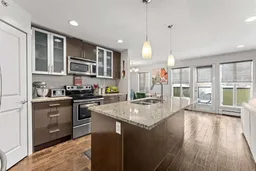 28
28