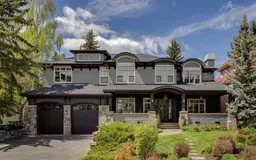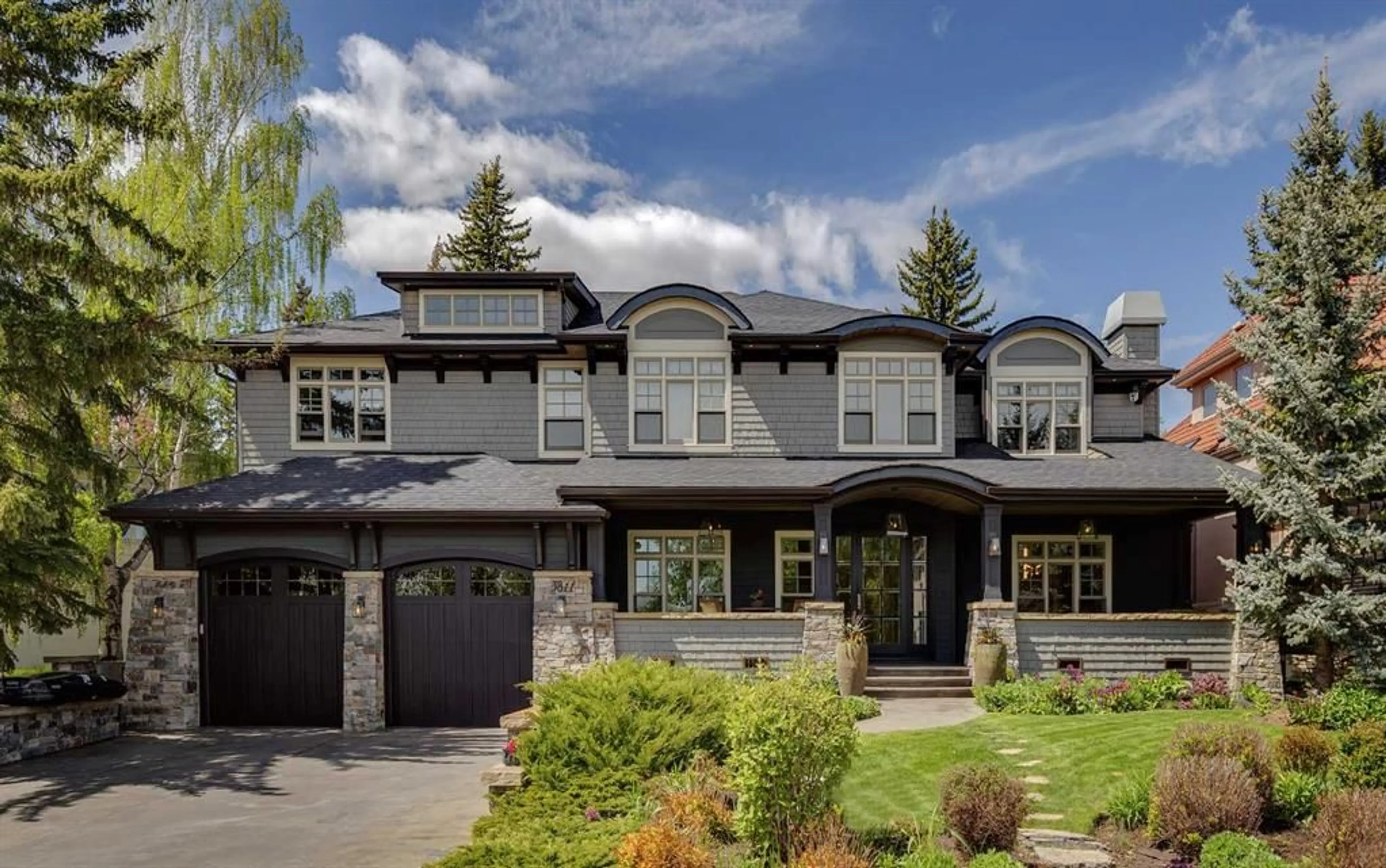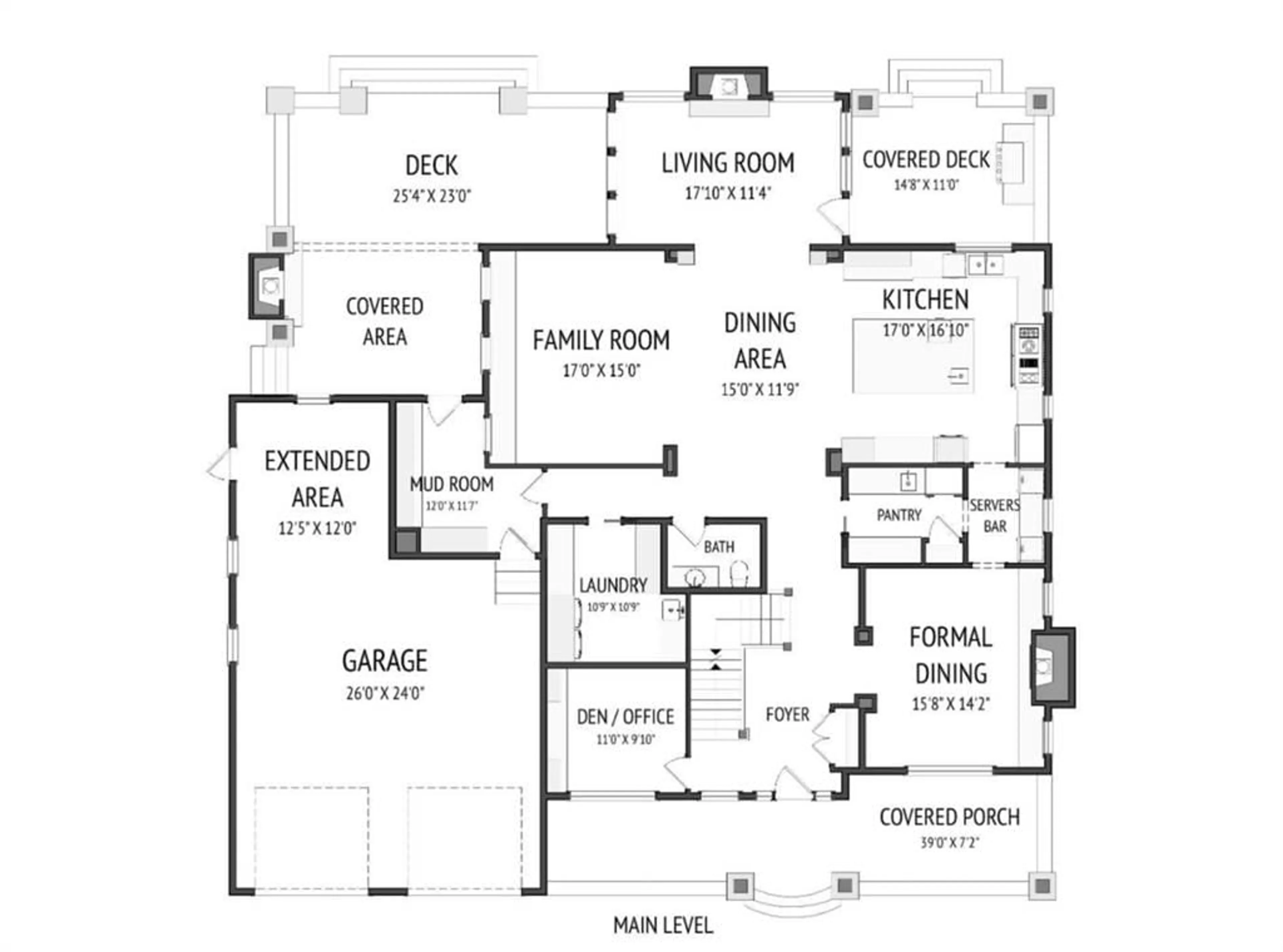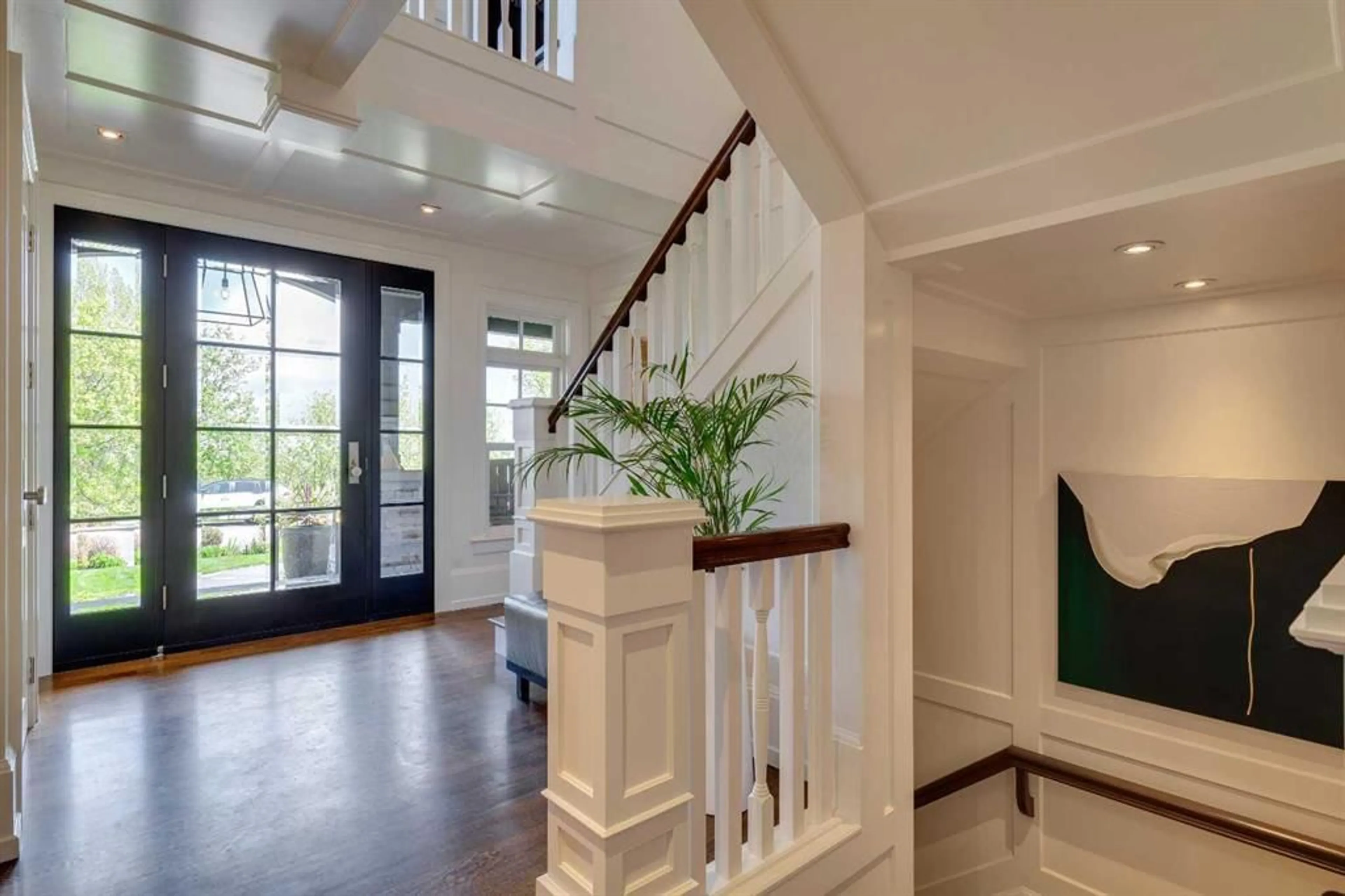3811 9 St, Calgary, Alberta T2T 3E1
Contact us about this property
Highlights
Estimated ValueThis is the price Wahi expects this property to sell for.
The calculation is powered by our Instant Home Value Estimate, which uses current market and property price trends to estimate your home’s value with a 90% accuracy rate.$4,116,000*
Price/Sqft$1,235/sqft
Days On Market60 days
Est. Mortgage$24,475/mth
Tax Amount (2023)$24,841/yr
Description
Incredible family home in Elbow Park. An ultimate location in a cul-del-sac shared by just 6 homes. This home faces parkland, enjoys panoramic valley views and is positioned on a 75’ wide lot with a sunny west-exposure rear yard. Custom built by super-builder Rockwood Custom Homes with nearly 7500 square feet of total development. A massive, year-long renovation in 2015 by architect Mark Burkart and designer Amanda Hamilton created a modern and elevated aesthetic. The results are spectacular, and you could wait years to find another home this special. Fantastic scale with 9’ ceilings, huge rooms and large-scale windows. Hardwood floors and exceptional architectural detailing throughout. Centre hall plan. Nearly 50’ wide span across the rear of the home. Huge family room with exceptional built-ins. Living room-sun room with access out to a covered terrace with built-in BBQ. Dream Empire kitchen with ~10’ x 6’ island, endless cabinetry, Calcutta-gold honed-marble counters and top appliances. Adjacent family pantry has a full-height Subzero freezer. Separate butler’s pantry with 2 Subzero wine fridges connects to the gorgeous formal dining room with fireplace. Also a main floor office or den. High-style powder room, large laundry room and an even larger mud-room complete the main level. 5 bedrooms plus a 2nd laundry room up. Incredible primary suite with spacious bedroom featuring a trayed ceiling, fireplace and built-ins, stunning new 5-piece ensuite and new walk-in closet with Poliform fittings. The 5th bedroom (shown as an office) has a rough-in for an ensuite. Unbelievably great lower level with high ceilings and huge rooms including: a media room, large wet bar leading into an extensive custom wine room, games room, field room (soccer, hockey etc), gym, 6th bedroom, full bath and storage. Elan home automation system. Hugely convenient front-drive triple attached garage with main floor entry into the home. It is fully finished including storage, coated floor, vehicle lift and bike lifts. Outdoor living areas include a wonderful front porch, covered back terrace, and a sprawling 2nd back terrace with covered dining (heater and fireplace) plus an expansive open seating area. This location is right in the heart of the community with easy access to all levels of schools, parks, the Glencoe, shopping and downtown. It’s a “textbook” perfect family home with everything thing the busy family could want!
Property Details
Interior
Features
Upper Floor
Bedroom
16`1" x 12`9"Bedroom
14`7" x 13`0"Laundry
8`8" x 4`11"2pc Bathroom
Exterior
Features
Parking
Garage spaces 4
Garage type -
Other parking spaces 2
Total parking spaces 6
Property History
 50
50


